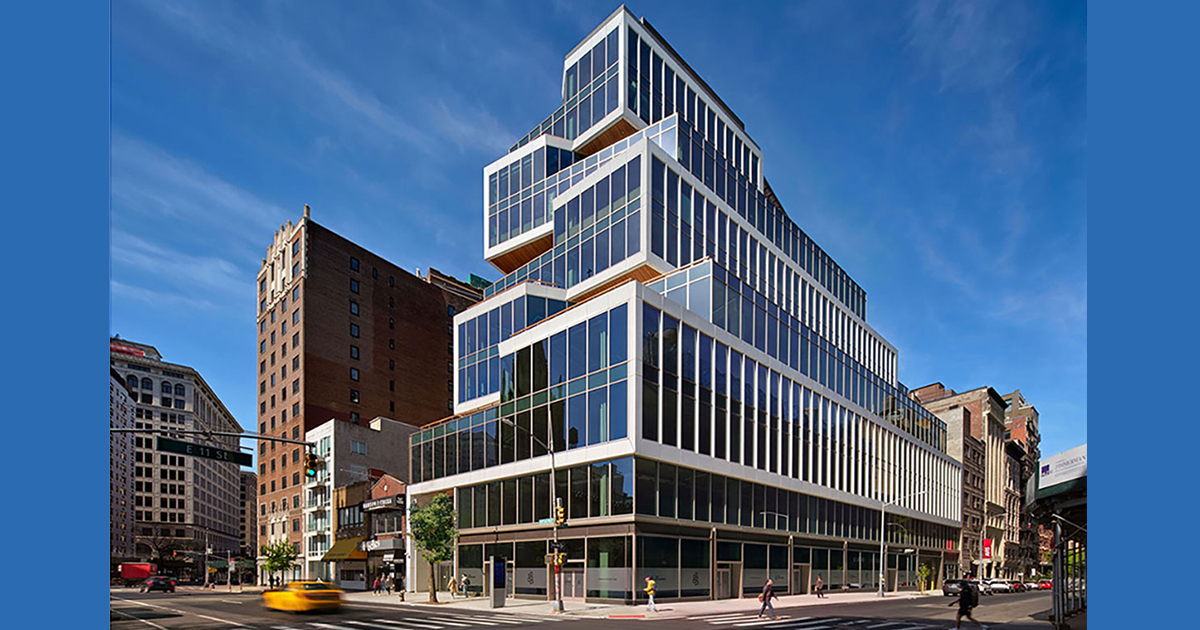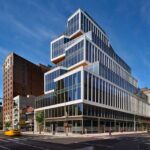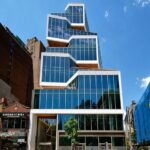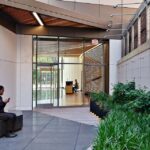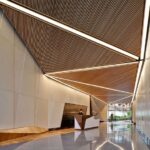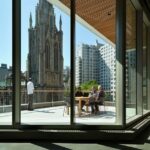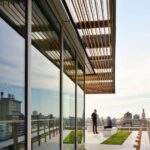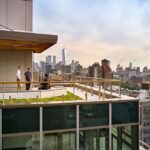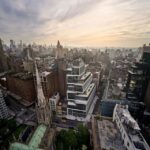799 Broadway | Perkins&Will | World Design Awards 2022
Perkins&Will: Winner of World Design Awards 2022. How do you design an office building in Greenwich Village?
Sited across from Grace Church where Broadway first bends of the NYC grid, 799 Broadway creates a rhythmic interlocking cascade that breaks down the form of a traditional office building to meet the scale of the Village and draw nature into the workplace environment.
Traditionally a small-scaled, residential, and informal part of New York City, the Village is now evolving into a hub for education, technology, and communications enterprises. Is it possible to create a new type of workplace environment that provides the spaces and infrastructure to support emerging businesses while maintaining, and celebrating, the personality of the neighborhood?
In answer to these questions, 799 Broadway establishes a new paradigm for the 21st century, healthy, human-centered office buildings in New York City – with loft-like, light-filled, technology-enhanced spaces directly linked to landscaped terraces, it addresses the scale of the Village and draws nature into the workplace environment. In validation of this approach, confirmed tenants include a coveted roster of technology-oriented tenants such as Wellington Management, Bain Capital, and global music-streaming platform Tidal.
The 12-story, 160,000sf building occupies a unique location on Broadway just south of Union Square; sited directly across from the lush courtyard of Grace Church, the design celebrates the moment where Broadway first bends away from the north/south axis. Working within zoning parameters, the building becomes a rhythmic cascade of interlocking forms that limit continuous vertical walls to two stories, creating a sensitive yet memorable response to the transitional scale of the neighborhood. A simple palette of white metal panels, clear glass windows and wood soffits echoes the classic iron-cast building across 11th Street, while referencing on the white limestone of the iconic Grace Church across Broadway. These materials are woven together to unify the glazed volumes and create an integrated vertical expression.
The open, flexible interior spaces connect on almost every level with generous, functional landscaped terraces that bring nature inside and extend the workplace outdoors. Interiors feature exposed cast-in-place concrete structure and ceilings, reinventing and modernizing the traditional New York City loft with efficient mechanical systems and column-free spaces. UV light sanitation and bipolar ionization systems enable 799 Broadway to exceed the highest standards of indoor air quality and air purification. Pursuing LEED gold certification, the building was designed to meet the rigorous health and wellness criteria of the WELL Building certification program, which verifies that the building has followed best practices for facility operations and management to reduce the risk of contracting COVID-19 and other viruses. 799 Broadway has been awarded a coveted Fitwel® 2-Star Rating for its incorporation of evidence-based design and operations strategies to support the physical, mental, and social health of occupants.
Located on Broadway, the main lobby offers clear sightlines to a shared courtyard that serves as a unique focus for social and business activities. The courtyard doubles as the outdoor component of a tenant lounge on the lower level, where many of the building’s amenities are housed, including a gym with a locker room, showers, and ample bike storage. Retail frontage along Broadway further integrates the building into its vibrant surroundings, while on the rooftop, a terrace boasts views of the East River, TriBeCa, One World Trade Center and the Hudson River.

Project Details
Firm
Perkins&Will
Architect/Designer
Perkins&Will
Project Name
799 Broadway
World Design Awards Category
Office Building Built
Project Location
New York
Project Team
Paul Eagle, Managing Principal; Robert Goodwin, Design Principal; Michael Woods, Project Manager
Country
United States of America
Photography ©Credit
©Chris Cooper Photography
 Perkins&Will was founded in 1935 on the belief that design has the power to transform lives. Guided by its core values, the firm is committed to designing a better, more beautiful world. Fast Company has named Perkins&Will one of the World’s Most Innovative Companies in Architecture three times, and in 2021, it added the firm to its list of Brands That Matter. With an international team of more than 2,000 professionals, the firm has over 20 studios worldwide, providing integrated services in architecture, interior design, branded environments, urban design, and landscape architecture. For more information, visit www.perkinswill.com.
Perkins&Will was founded in 1935 on the belief that design has the power to transform lives. Guided by its core values, the firm is committed to designing a better, more beautiful world. Fast Company has named Perkins&Will one of the World’s Most Innovative Companies in Architecture three times, and in 2021, it added the firm to its list of Brands That Matter. With an international team of more than 2,000 professionals, the firm has over 20 studios worldwide, providing integrated services in architecture, interior design, branded environments, urban design, and landscape architecture. For more information, visit www.perkinswill.com.



