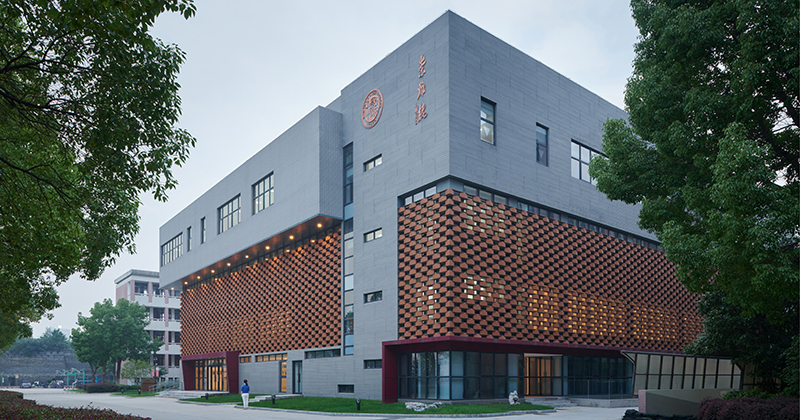A New Urban Anchor Linking History and Education: The Art Education Center of Nantong High School | Architectural Design and Theory Research Center of Southeast University | Architect of the Year Awards 2022
Architectural Design and Theory Research Center of Southeast University: Winner of Architect of the Year Awards 2022. The project is located in a century-old high school on the north side of Hao River Scenic Area in Nantong Old Town. Adjacent to existing buildings on three sides, the volume and height of the site are limited, and the functional requirements of the Center for Art Education are relatively complicated. The building is a transition point between the historical context and the current campus culture. For this reason, the design team aimed to reconstruct the organization of the site and rethink the relationship between old and new through the process of “abstraction – combination – adjustment”. In addition, the art gallery connects the core spaces to construct a complex that builds on the history of Nantong High School while also satisfying the needs for campus art and cultural activities, like a monolith floating on a sea of art.

Design Challenge:
The Center for Art Education sits in Nantong High School, a century-old high school on the north side of Hao River Scenic Area in Nantong Old Town. The school’s athletic facility between the site and the historical Tianning Temple and districts, both key cultural sites under national protection. The old wall ruins of the Beiji Ge are preserved on the north side, while the southeast side is home to the school’s main entrance and academic buildings.
As a result of the surrounding historical context, the building is limited in weight and height. In addition, it needs to meet the demands of music and art classrooms, exhibition spaces, and cultural activities, not to mention house a multi-functional theater that can accommodate 1,200 people. Maintaining high quality under a limited budget was another hurdle faced by the design team.
Design Strategy:
The design concept is inspired by the school’s motto stone, brick walls, and other elements that carry the memory of its history, culture, and place. Through the process of prototype abstraction, extraction, and combination, the building volume is sculpted as a careful and clear reflection of the surrounding historical area. The theater is arranged in the core area, and the art gallery is used as the main circulation to connect the various art education spaces around the theater. Additionally, while ensuring the width between the building and the east and south side, the design team tried to leave as much public space as possible on the west and north sides. The camphor tree on the northeast corner of the site, as a precious campus symbol, is fully preserved, forming a multi-hierarchy art education space from outside to inside.
Design Innovation:
A variety of materials such as fine hand-textured horizontal decorative mortar, brick-like aluminum grid curtain walls, and dark red aluminum plating, were organically combined to echo the surrounding historical red brick buildings. Together with its form, not only reflect the urban characteristics and regionalism of Nantong but also meets the needs of low cost and high quality.
The interior design of the multifunctional theater draws inspiration from the traditional architectural elements of the historic districts, namely courtyards, gables, and eaves. With the same design method of abstraction and extraction, using wooden walls and fiberglass-reinforced gypsum ceilings to create an artistic dynamic space, while fulfilling the acoustic needs.
Social Significance: As a transition point between the historic district and the school campus, the architecture does more than connect functional spaces and meet the basic needs for music and art education. Its form and facade also dialogue with the surrounding areas, opening up the campus from a cultural perspective and enhancing the vitality of public space.

Project Details
Firm
Architectural Design and Theory Research Center of Southeast University
Project Name
A New Urban Anchor Linking History and Education: The Art Education Center of Nantong High School
Architect
JIANG Nan
Architect of the Year Awards Category
Institutional Building Built
Project Location
Nantong City, Jiangsu Province
Team
Lead Designers: JIANG Nan, YUAN Weijun, REN Xiaobing; Design Team: SUN Limin, YAO Fumin, ZHANG Yulan, ZHAO Yongjie, YU Jianbin, YIN Meiqin, XIE Hongyin, XU Qiuli, HUANG Haifeng, ZHANG Zhimin, MA Qin
Country
China
Photography ©Credit
©CHEN Hao, JIANG Nan
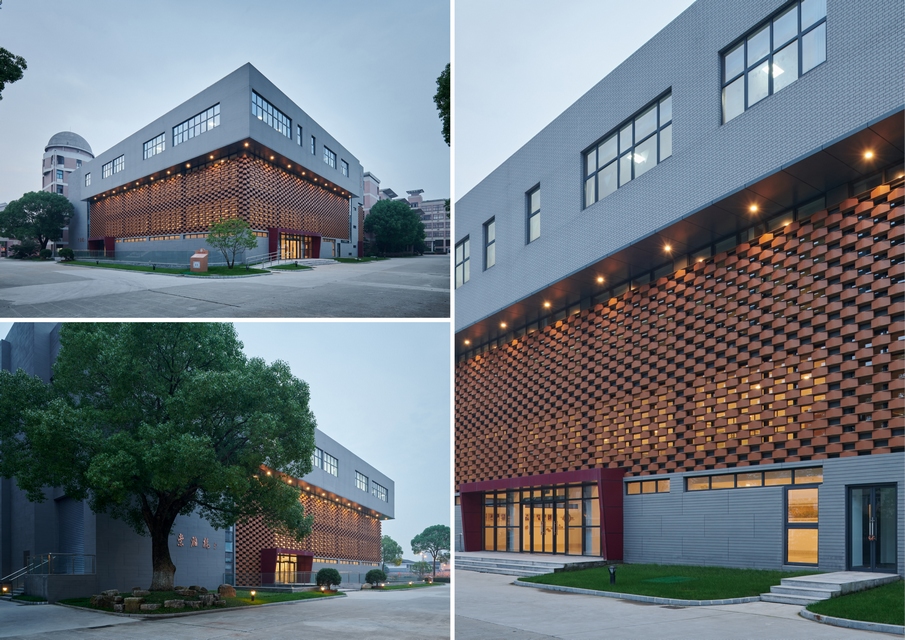
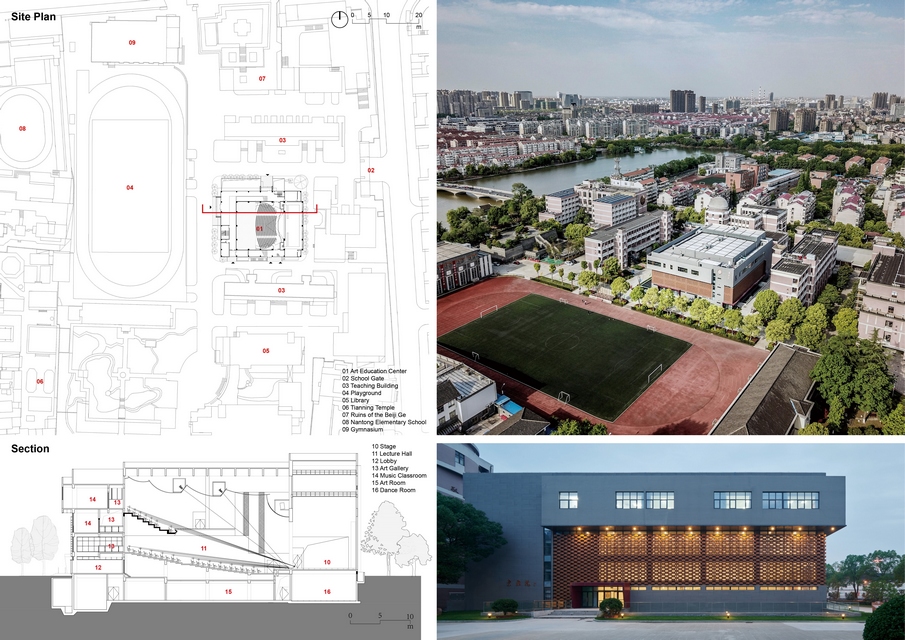
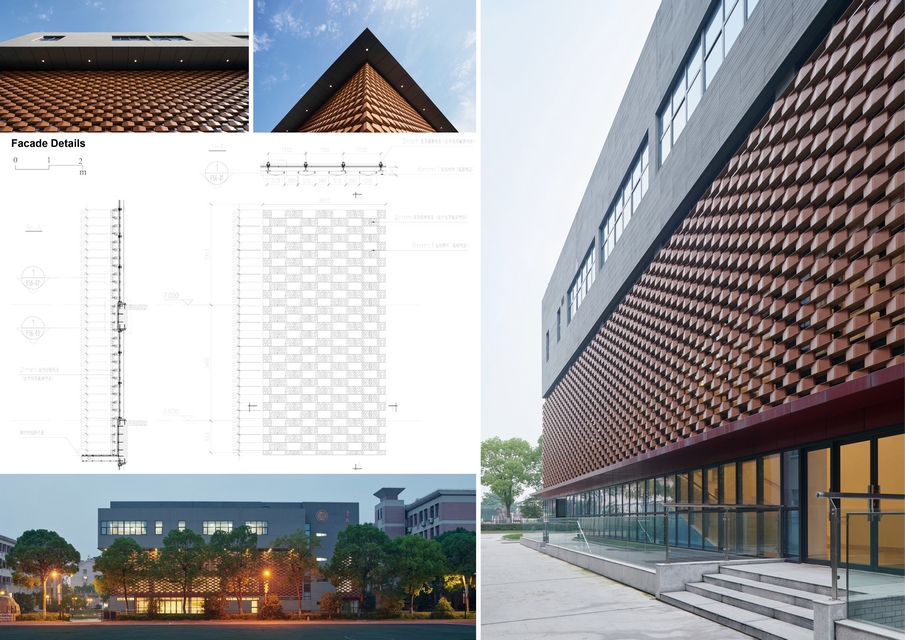
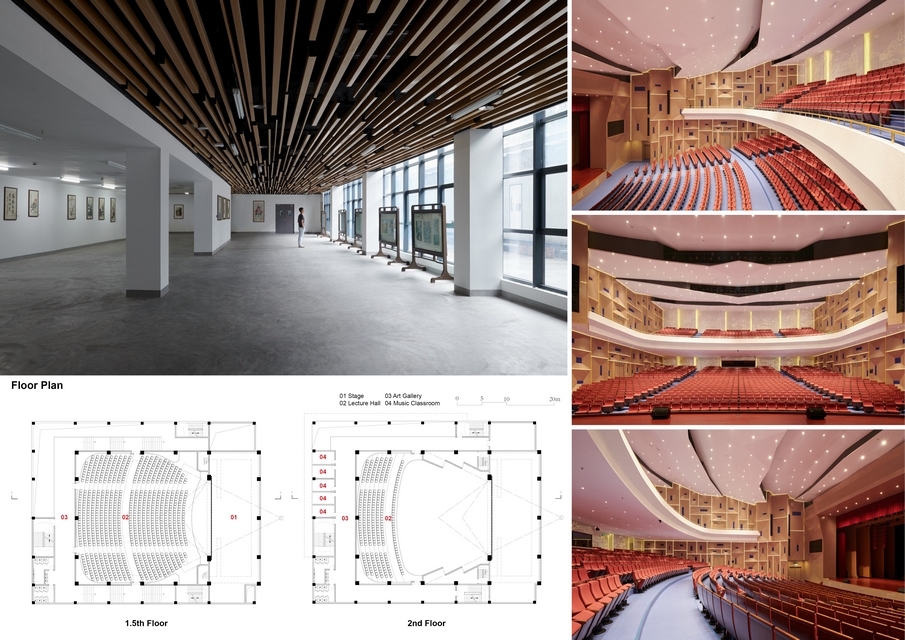
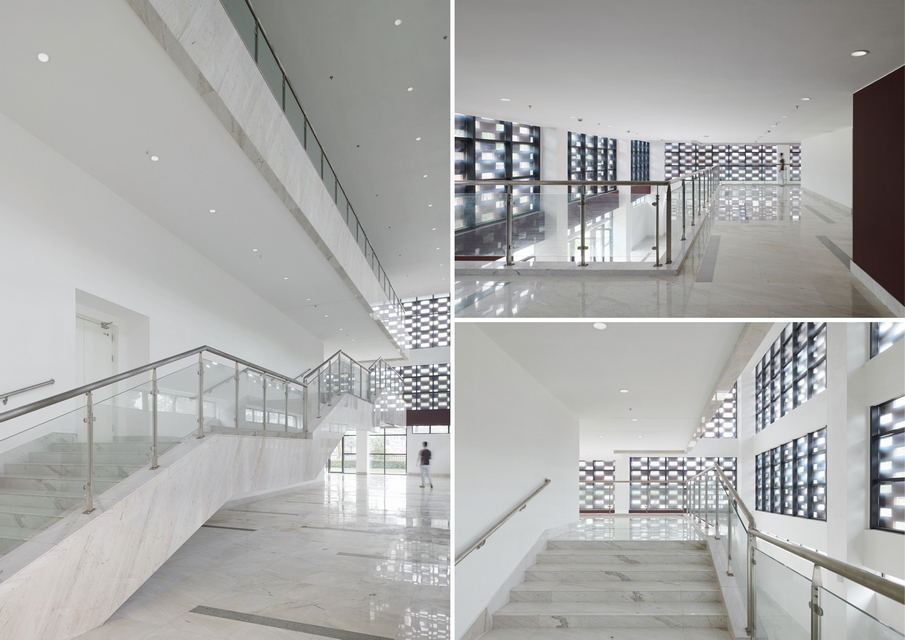
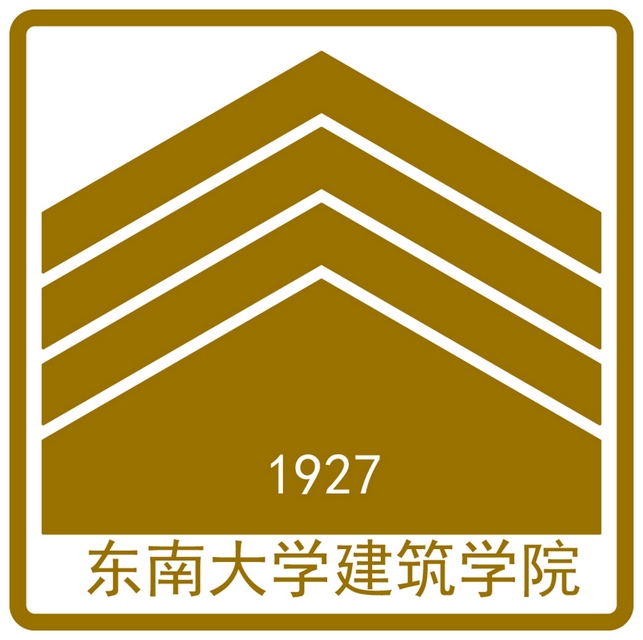 Architectural Design and Theory Research Center of Southeast University is an institution that integrates industry, academia, and research in its commitment to the preservation and development of Chinese architectural culture. It promotes diversified innovation in architectural creation through a cross-cultural and multi-national perspective.
Architectural Design and Theory Research Center of Southeast University is an institution that integrates industry, academia, and research in its commitment to the preservation and development of Chinese architectural culture. It promotes diversified innovation in architectural creation through a cross-cultural and multi-national perspective.


