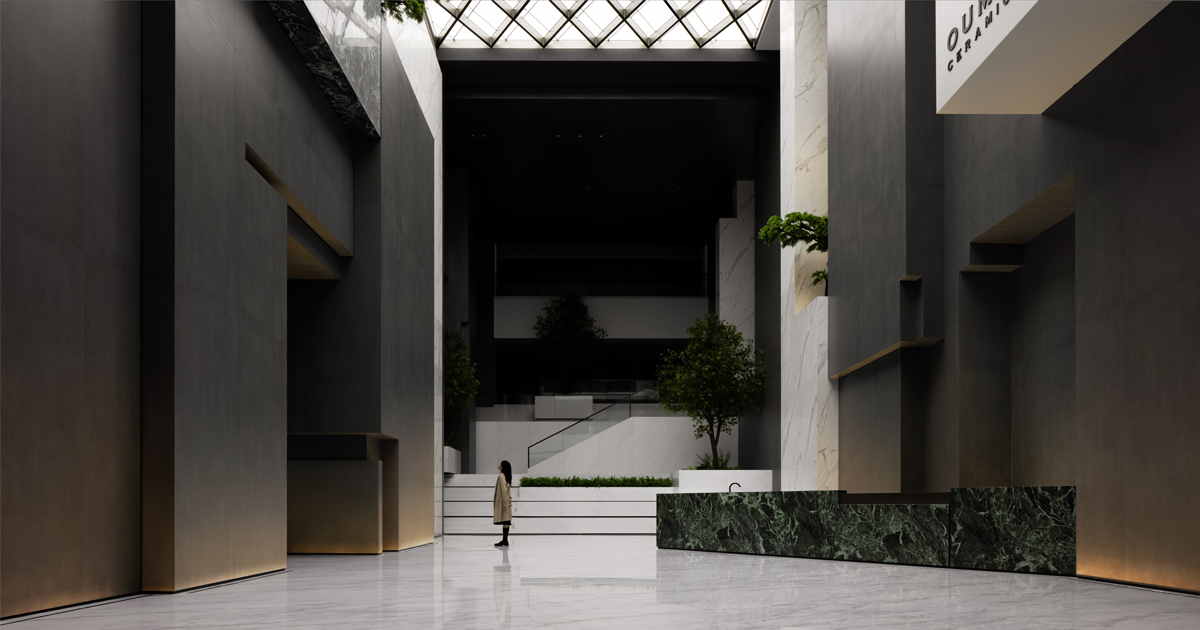“A Stone Quarry” Sculpted by Time | Topway Space Design | World Design Awards 2023
Topway Space Design: Winner of World Design Awards 2023. This project is located in Foshan, China, and was commissioned by a ceramic tile manufacturer with over 30 years of history. The sales headquarters for their products is a three-story old building that holds the sales showrooms and offices of three ceramic brands. Through space transformation and design, the project aims to give the brand a unique commercial IP and differentiation in visual identity, thereby enhancing its commercial value.
The design concept for this project was inspired by an abandoned stone quarry. The quarry embodies human intelligence and the craftsmanship of artisans. Over time, the variously shaped stone caves have been sculpted by the passage of time and are now a unique landscape, resembling a man-made architectural marvel in the natural world.
The designers created a 16-meter-deep sinkhole in the central atrium and excavated various stone blocks of different shapes and sizes around it to create a quarry. These blocks are stacked and interlocked, creating a sense of power and geometric beauty. The blocks protrude and recede in various shapes, each with a unique texture and feel. The space was designed with the idea of sharing, coexisting, and symbiosis. The space is meant for sharing functions, coexisting with nature, and being symbiotic with products and nature, while also considering the future sustainable development of building materials.
The entire “Stone Quarry” wall was installed with aluminum alloy structured rock panels, each piece of which was cut, polished, and spliced with precision. This extreme craftsmanship creates an immersive spatial experience and conveys the brand’s cultural connotation of pursuing nature. The use of tiles and rock panels to create the “Stone Quarry” also shows humanity’s reflection on the destruction of nature.
The skylight above the atrium is designed as a light-catching opening to bring natural light into most corners of the interior. The air circulation is used to control the indoor temperature, thereby maximizing energy efficiency. The walls in the central public space are made of steel-structured rock panels and tiles, while the ceiling is made of steel-structured mesh and translucent membrane materials. Other space decoration materials are made of artificial composite materials produced locally in Foshan. The majority of the structures and decoration materials can be disassembled and recycled, fully embodying the space’s environmental and material sustainability.

Project Details
Firm
Topway Space Design
Designer
Wang Zhike, Li Xiaoshui
Project Name
“A Stone Quarry” Sculpted by Time
World Design Awards Category
Commercial and Office Interior Built
Project Location
Foshan, China
Team
Lu Zhongwen, Qiu Wenfeng, Xian Junshen, Huang Jianhe, Lai Yuqin
Country
China
Photography ©Credit
©Ouyang Yun








![]() Topway Space Design was established in 2002 by Wang Zhike and Li Xiaoshui. The company specializes in boutique commercial spaces and high-end residential spaces, providing clients with a series of comprehensive solutions including project planning, architectural interiors, landscape design, and art installations.
Topway Space Design was established in 2002 by Wang Zhike and Li Xiaoshui. The company specializes in boutique commercial spaces and high-end residential spaces, providing clients with a series of comprehensive solutions including project planning, architectural interiors, landscape design, and art installations.

Topway Space Design is rooted in the aesthetics of modernism, guided by naturalism, and seeks to construct spaces that are suitable for the present and explore the future trends of spatial development. They blend Eastern artistic aesthetics with Western structural aesthetics, finding a balance between functionality, humanity, and art. Their goal is to create spaces that are creative, poetic, and emphasize the importance of commercial logic and operational principles in the design. Through conceptual transformation and implementation, they aim to maximize commercial value for brands from a professional perspective.
With two decades of cultivation and accumulation, Topway Space Design has gained recognition in the market and praise from the industry, making them one of the most creative and commercially valuable space design companies in the industry.
Topway Space Design has received numerous international and domestic awards for their works, including the Swiss BLT Built Design Awards (designer of the year), Muse Design Award (USA) – Platinum winner, A’ Design Award (Italy) – Gold winner, IDA Design Awards (USA) – Silver winner, Outstanding Real Estate Award (London) – special honoree, GRANDS PRIX DU DESIGN (North America), Architecture Master Prize (AMP), DNA Paris Design Awards (France), Architecture Society of China Interior Design Awards – Gold winner, Jintang Prize (Outstanding Project of the Year), the PI Design Awards – Special Nomination (North America), London Design Award (UK), Asia Pacific Design Awards for Elites – Platinum winner, China International Interior Design Biennial Awards – Gold winner, Bauhaus Design Awards – Gold winner and so on.




