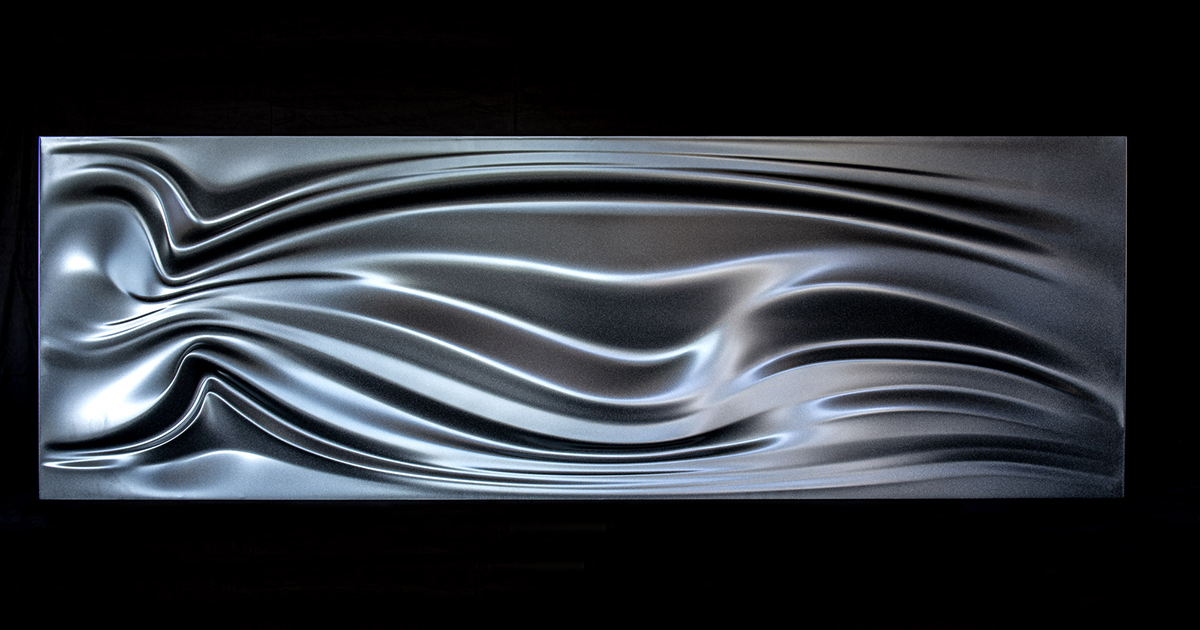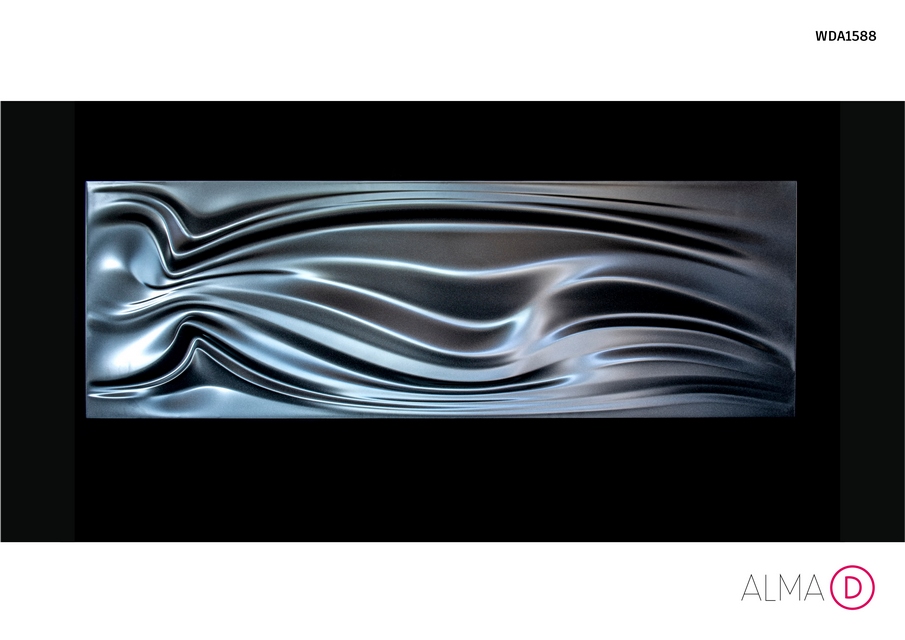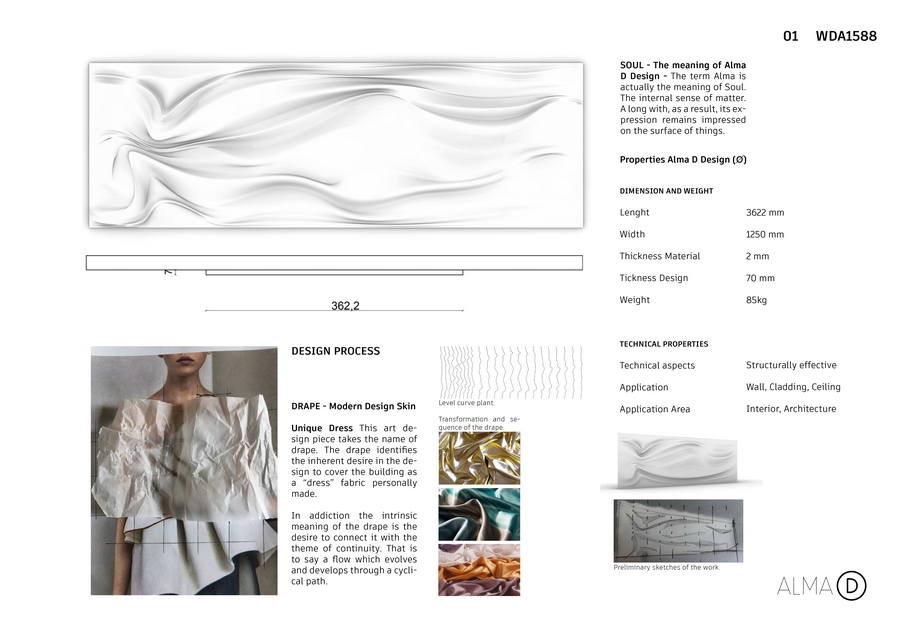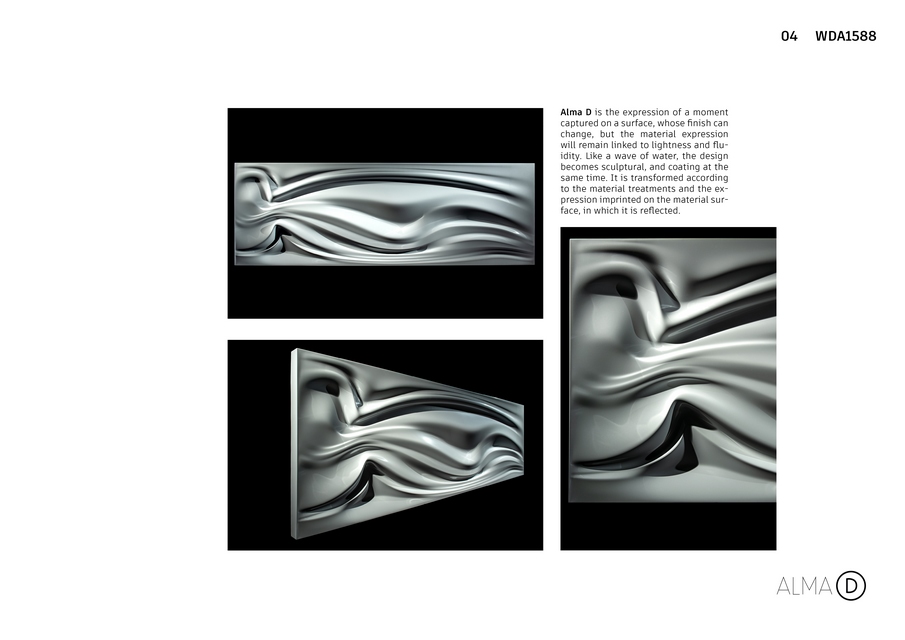ALMA D | AMAART | World Design Awards 2021
AMAART: Winner of World Design Awards 2021. SOUL – The meaning of Alma D Design The term Alma is the meaning of Soul. The internal sense of matter. A long with, as a result, its expression remains impressed on the surface of things.
Alma D Design concept was born from the desire to blend in a single piece, lightness seen as the lack of weight linked to the fabrics and the strength of the material such as iron or aluminum. The density of the material and the lightness imprinted on the mold merge to become a single sculptural piece.
Alma D is the expression of a moment captured on a surface, whose finish can change, but the material expression will remain linked to lightness and fluidity. Like a wave of water, the design becomes sculptural, and coating at the same time. It is transformed according to the material treatments and the expression imprinted on the material surface, in which it is reflected.
Properties Alma D Design
DIMENSION AND WEIGHT
Lenght 3633 mm
Width 1250 mm
Thickness Material 2 mm
Tickness Design 70 mm
Weight 85 kg
TECHNICAL PROPERTIES
Technical aspects Structurally effective
Application Wall, Cladding, Ceiling
Application Area Interior, Architecture
DRAPE – Modern Design Skin
Unique Dress This art design piece takes the name of drape. The drape identifies the inherent desire in the design to cover the building as a “dress” fabric personally made.
In addiction the intrinsic meaning of the drape is the desire to connect it with the theme of continuity. That is to say a flow which evolves and develops through a cyclical path.
CLADDING
Artistic Design Element
The material design was conceived through the construction of models made with the 3d printer that were able to help identify the various evolutions of the simulation of on the fabric. These photographed movements of the fabric were drawn freehand and subsequently imprinted in the 3D design and developed as a prototype up to the final shape and size.
The guideline of the project was to assign to material the form of lightness (weight loss) then became a single design element.
As well as the possibility of transferring an iconic image to the cladding element, which transcends the initial function to become Other; therefore a sculptural and artistic element. “Freed from the conditions of belonging, crossed by wind and sound, moved in nature, which has developed into an shelter surface ” AM
PARAMETRIC ARCHITECTURE
Unique Dress for a building
The possibility of transferring an artistic image on a facade and to assign a new shelter on a building. A surface to emulate the effect of wind rippling on drape.
COLORS AND EFFECTS
Powder Coating
Protection, function, color, effect, gloss and texture
Powder coatings are the coating system that produce the lowest carbon footprint. Consequently no solvent. Moreover easy to process and clean, protection and decoration. Above all a comprehensive standard range of colors and effects.
Net zero embodied carbon emission & low carbon footprint.
With our vision to promote net zero embodied carbon emissions and together with our certificated powder coatings partners we do our part to fight climate change.
In short Powder Coatings produce the lowest carbon footprint compared to other industrial coatings. In other words reduce CO2 emissions by 25 – 60% against conventional coating.
Project Details
Firm
AMAART
Project Name
ALMA D
Architect/Designer
Alessia Maggio
World Design Awards Category
Design Built
Project Location
Ingolstadt
Team
Alessia Maggio architect, PhD-AMAART architects; ALPEWA srl; FIELITZ GmbH
Country
Italy
Photography ©Credit
©Moreno Maggi PH.
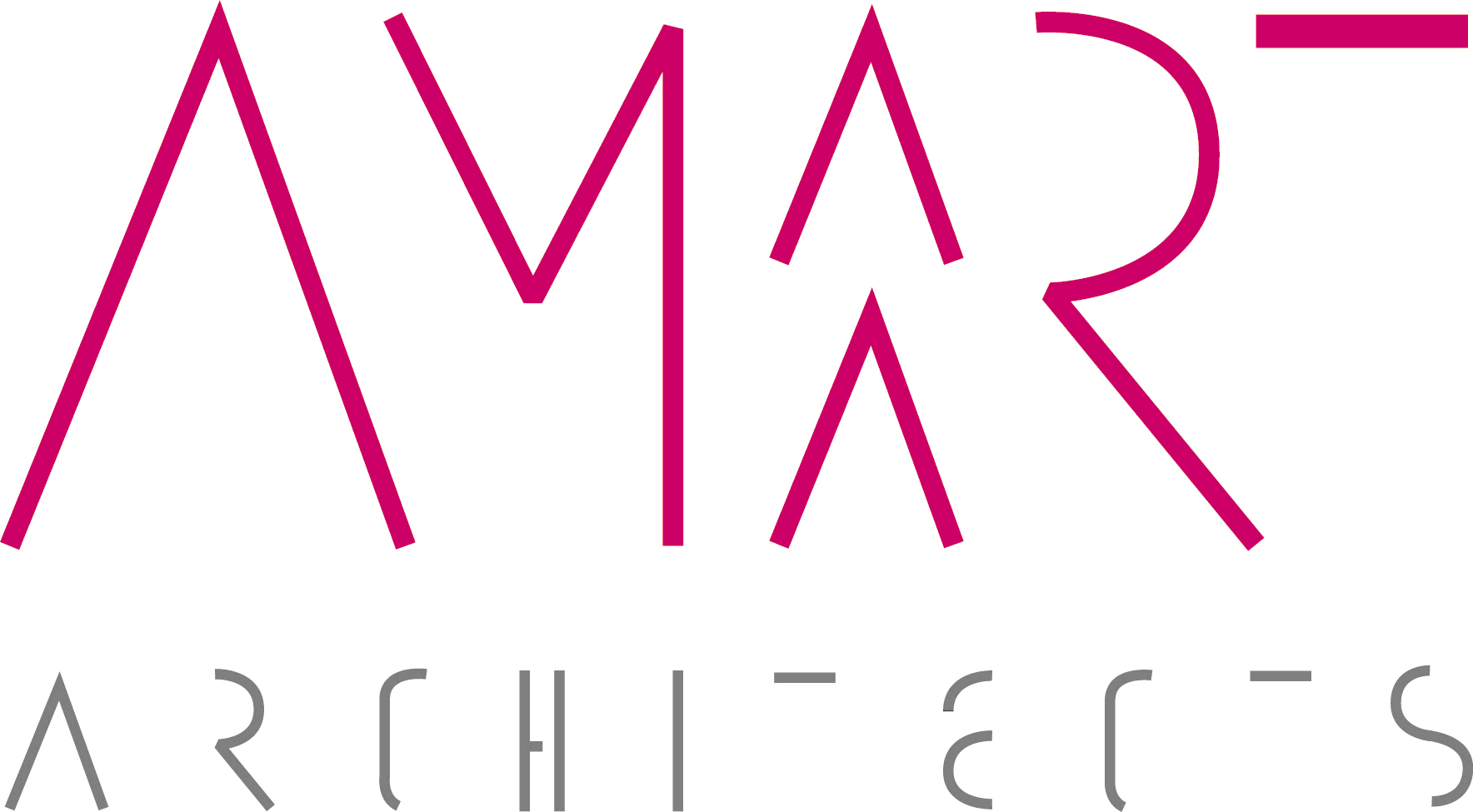 AMAART architects/ studio Brief World Design Award
AMAART architects/ studio Brief World Design Award
Amaart architects was founded in 2013 by Alessia Maggio architect Ph.D. It is a firm that develops
interest in finding a unique design language able to express the Inner architectural concept held in
the project and expressed by the finished building.
The research of the studio is focused on establishing a method to communicate and develop design
theory and the architectural practice near to the final user necessities.
Amaart architects is composed by a young talented team of architect that aim and focus on rising
architecture to a point of fusion with the urban context, man and design.


