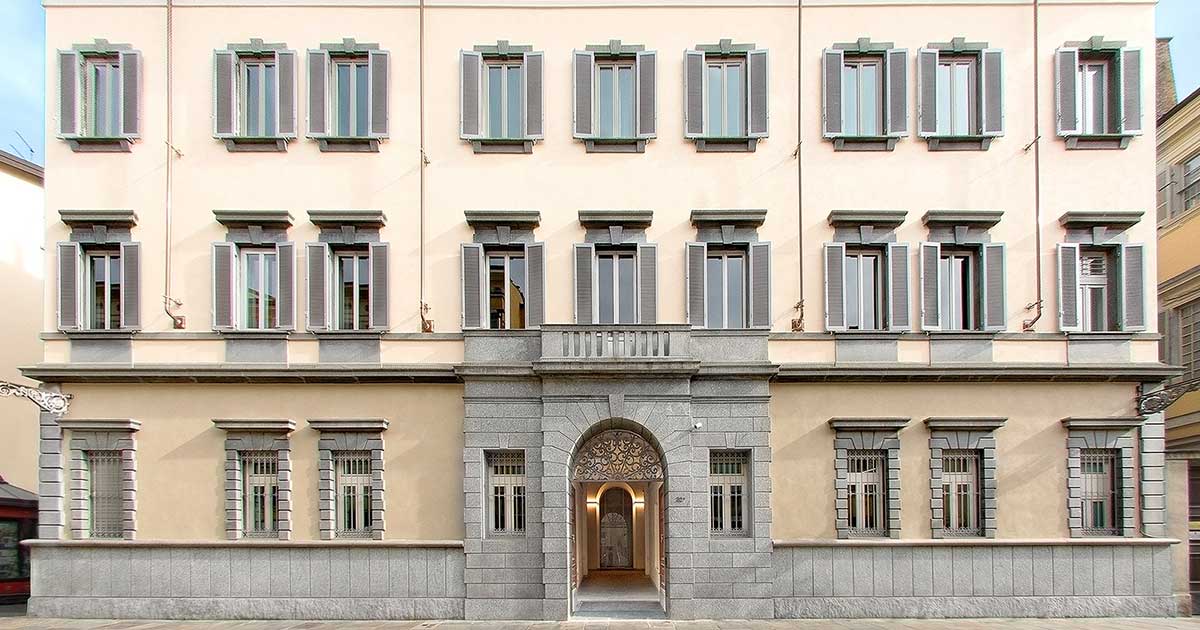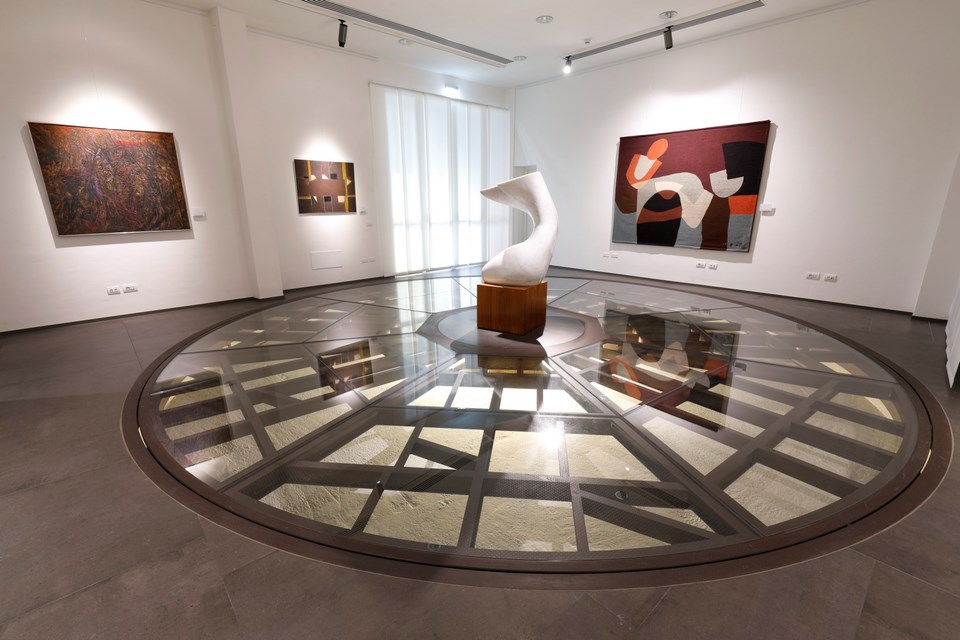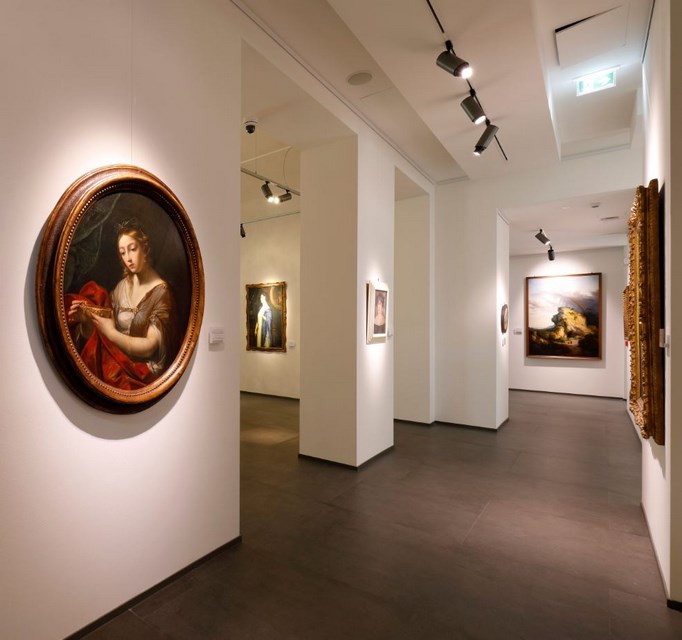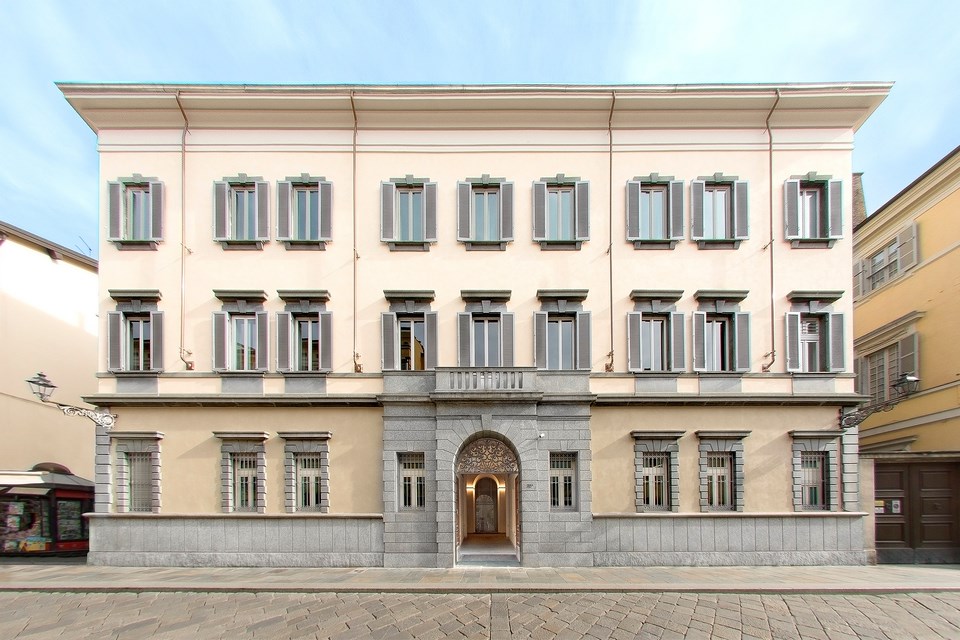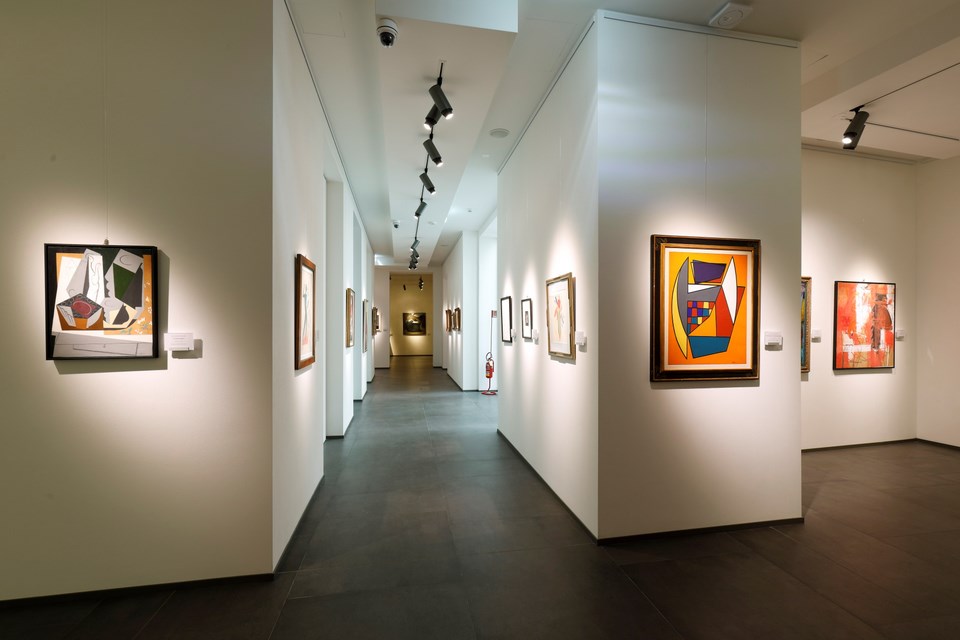APE Museum by Giandebiaggi Architettura | World Design Awards 2020
Giandebiaggi Architettura: Honorable Mention of World Design Awards 2020. APE Museum was born from the redevelopment and reuse of a complex of historic buildings formerly headquartered by the Bank of Italy in Parma. These interconnected buildings had been abandoned for years, and were purchased by the Monte Parma Foundation, to obtain their seat and above all a large exhibition and museum space suitable for hosting the events of the cultural events they produced. The restoration of the oldest parts (some of which dating back to 1500) lasted about two years, including the extensive transformation of the more recent parts, and the structural consolidation that made the entire building anti-seismic. Overall, the refunctionalization intervention provided on the ground floor, after an open port fattening, a large series of exhibition rooms which end in a large contemporary space useful for the most diverse artistic events. On the first floor there is an equally large exhibition space, this for more stable exhibitions, and an auditorium for other cultural events, conferences, presentations, etc. On the second floor, more than a dozen rental housing units have been created to generate income for the Foundation and for the financing of cultural events. The systems have also been completely redone, strongly aimed at saving energy and reducing consumption, both thermal and electrical. Important installations have been dedicated to security and anti-intrusion given the value characteristics of the contents of the foundation. Other functions complete the building. On the ground floor, before entering the exhibition space, there is a book shop, a meeting room and a cafeteria room. The management offices of the Foundation and the publishing house are located on the first floor between the auditorium and the museum. Lifts and various stairwells were then introduced to make the two museum floors both separate and internally connected for exhibitions that could involve the use of the two floors. On the underground floor, large storage spaces have been created to place the artistic collections owned by the Foundation. The concept of the set-up was to create a series of open rooms that could direct the visitor without the aid of signs or special indications, making the route intuitive and simple. In fact, it is important to lighten the user’s attention by letting the focus of the content of the exhibition be concentrated. Being hidden between suspended ceilings and fragments of dry-stone walls, the same plant facilities are very wide and designed to accommodate the most varied cultural exhibition methods today strongly oriented towards multimedia, music, dance and artificial intelligence creations. The cultural container today must be open to an exhibition diversification with the complexity that contemporaneity requires. The project has invested in recovery and regeneration, in order to combat soil consumption, the reuse of materials on the spot, the use of local and sustainable materials, including the technologies found in the culture of the area. If you think that the complex is located in the oldest area of the city, even that of a Roman system, you can understand what the interest of the population could be in this kind of reuse, which immediately appreciated the new intended use . Important exhibitions of contemporary artists and themes have already been held, widely visited by citizens and young schoolchildren.

Firm: Giandebiaggi Architettura
Category: Cultural Built
Project Location: PARMA
Team: Paolo Giandebiaggi
Country: Italy
Photography ©Credit: Giandebiaggi Architettura
![]() Paolo Giandebiaggi, Architect and University Professor. In over 30 years of activity it has carried out more than 100 public and private interventions (www.giandebiaggi.it). He has designed numerous interventions of sustainable architecture, urban design and architectural redevelopment. Since 1988 he has been teaching at the University of Parma and the Polytechnic of Milan respectively at the Faculty of Architecture and the Faculty of Design. Since 2002 he is Ordinary Professor and coordinates the Laboratory in Restoration and Reuse of Architecture. The overall activity was the subject of books, publications and exhibitions. He is currently the representative for Italy on the European Commission’s Architecture Qualification Committee in Brussels.
Paolo Giandebiaggi, Architect and University Professor. In over 30 years of activity it has carried out more than 100 public and private interventions (www.giandebiaggi.it). He has designed numerous interventions of sustainable architecture, urban design and architectural redevelopment. Since 1988 he has been teaching at the University of Parma and the Polytechnic of Milan respectively at the Faculty of Architecture and the Faculty of Design. Since 2002 he is Ordinary Professor and coordinates the Laboratory in Restoration and Reuse of Architecture. The overall activity was the subject of books, publications and exhibitions. He is currently the representative for Italy on the European Commission’s Architecture Qualification Committee in Brussels.



