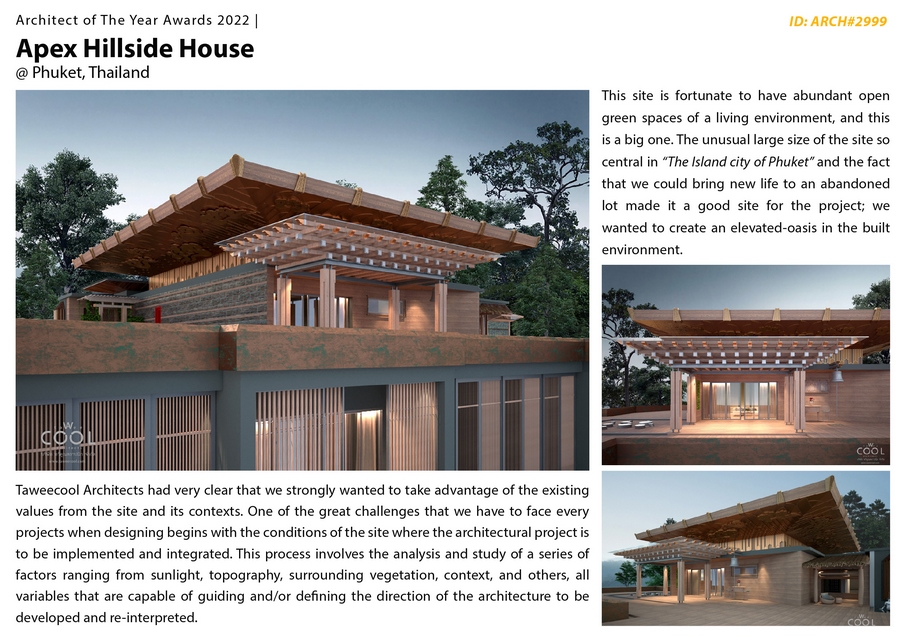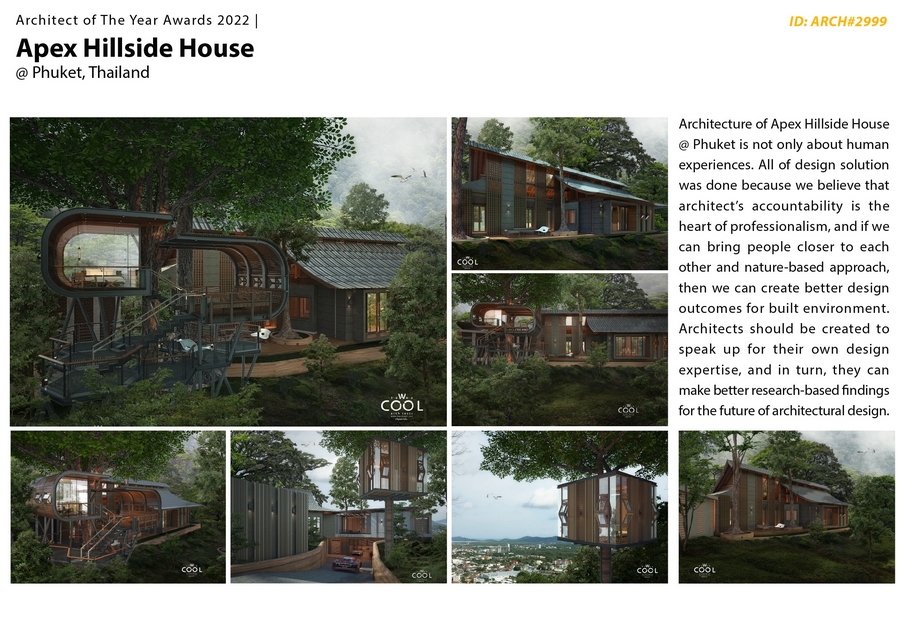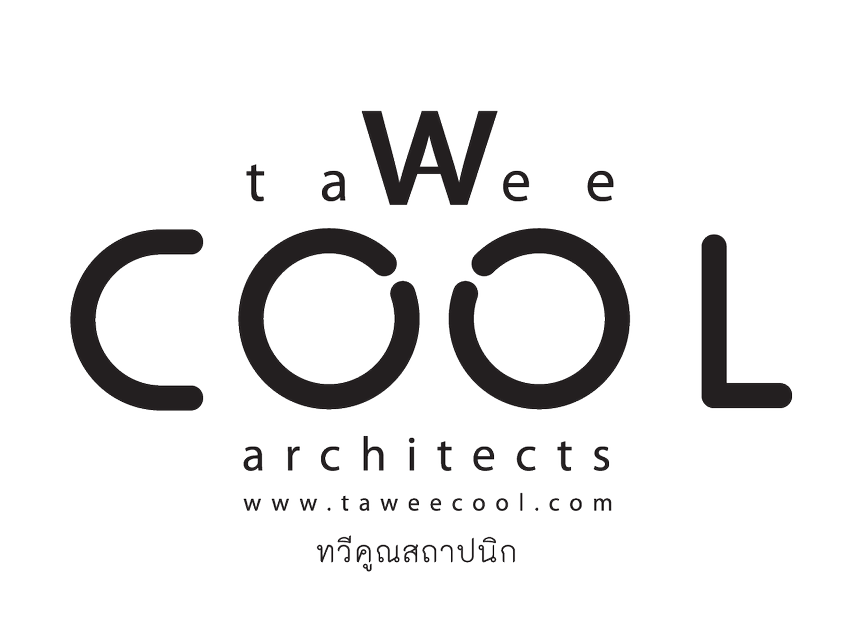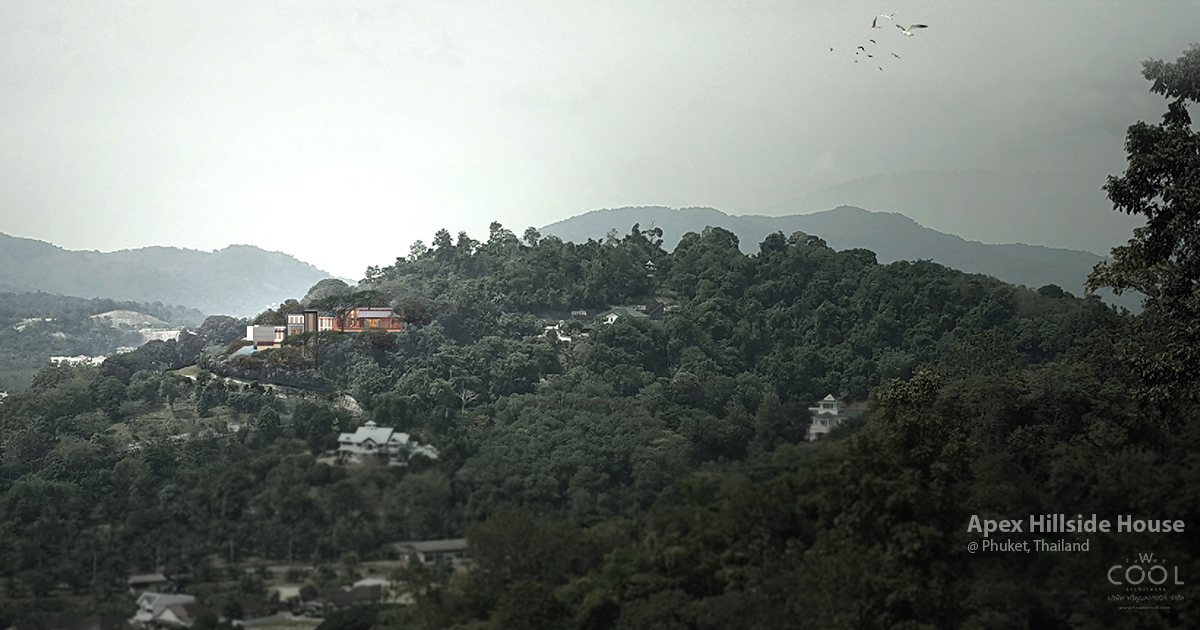Apex Hillside House @ Phuket | Taweecool Architects | Architect of the Year Awards 2022
Taweecool Architects: Winner of Architect of the Year Awards 2022. “How to design and build a house on the side of a mountain? This was the main challenge spoke up by the owner, where its use, implantation, and construction were conditioned by its location on the hillside”. The hillside on which the house was designed is completely surrounded by native vegetation. This was a landscape value to be preserved, so the relationship between the construction, the terrain, and the vegetation should be as unconventional as possible, avoiding excessive fillings and supporting the structure directly on the natural soil which is surrounded by vegetation. The uses of the dwelling and the indoor-outdoor relationship are also affected by the physical condition and its slope.

Taweecool Architects had very clear that we strongly wanted to take advantage of the existing values from the site and its contexts. One of the great challenges that we have to face every projects when designing begins with the conditions of the site where the architectural project is to be implemented and integrated. This process involves the analysis and study of a series of factors ranging from sunlight, topography, surrounding vegetation, context, and others, all variables that are capable of guiding and/or defining the direction of the architecture to be developed and re-interpreted.
This site is fortunate to have abundant open green spaces of a living environment, and this is a big one. The unusual large size of the site so central in “The Island city of Phuket” and the fact that we could bring new life to an abandoned lot made it a good site for the project; we wanted to create an elevated-oasis in the built environment.
The 5-level house has boasts a fully functional organization 5th floor level, including family living, dining, kitchen, service, back of house, elevated deck and 3-house garage. The 5th floor level of main building provides as the master space for all multi-purposed space which provide a panoramic view overlooking to the city of Phuket
The 4th floor level designed as a visual corridor of the house, including garage, multi-purposed space 3 bedrooms and outdoor decks.
The 3rd floor level design as a living and relaxing spaces, including dining theatre, bar, wellness, swimming pool and decks.
The 2nd floor level designed as the connecting space of inside and outdoor space of elevated landscaping.
The 1st floor level designed as serviced-space for guests’ garage and back of house. Architecture of Apex Hillside House @ Phuket is not only about human experiences. All of design solution was done because we believe that architect’s accountability is the heart of professionalism, and if we can bring people closer to each other and nature-based approach, then we can create better design outcomes for built environment. Architects should be created to speak up for their own design expertise, and in turn, they can make better research-based findings for the future of architectural design.

Project Details
Firm
Taweecool Architects
Project Name
Apex Hillside House @ Phuket
Architect
Prof. Khiensak Seangklieng, Ph.D, ASA.
Architect of the Year Awards Category
Residential Concept
Project Location
Phuket
Team
Prof. Khiensak Seangklieng, Ph.D, ASA., Sirichai Tonthong
Country
Thailand
Photography ©Credit
©Taweecool Architects





 Taweecool architect(s) responds to a sense of creativity of built-environment. That’s what we offer – an art and architectural experience, without limitations.
Taweecool architect(s) responds to a sense of creativity of built-environment. That’s what we offer – an art and architectural experience, without limitations.
Always designing and moving beyond the context-based values surrounding a project and re-interpret them into a sense of creativity and practicality as well as integrating with accountability in professional environment.
Our design philosophy is deep-rooted in the creativity and practicality of architectural development that are distinctive, powerful and significant to our accountability in both social and environmental contexts.


