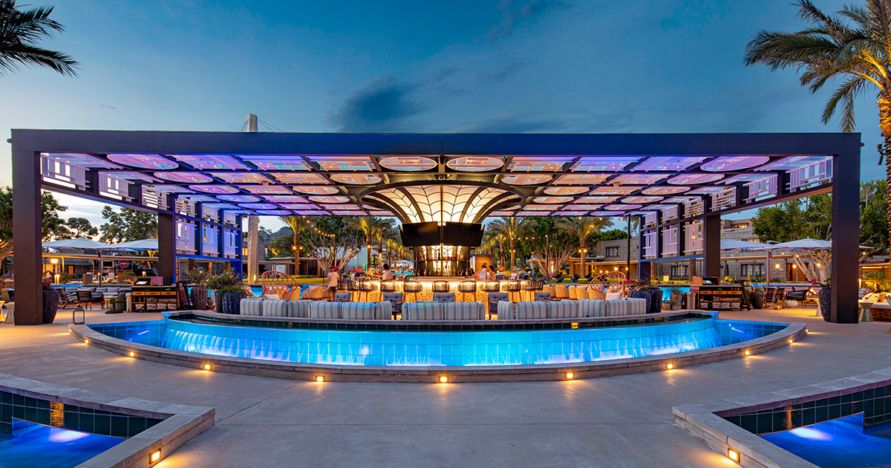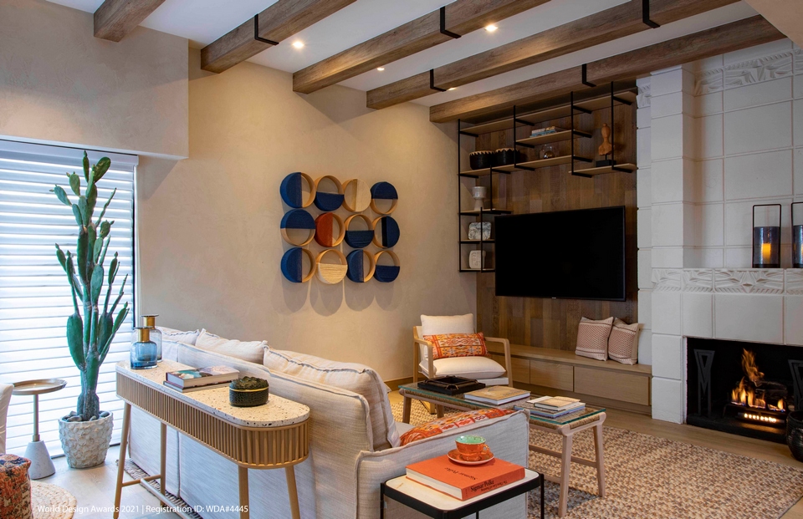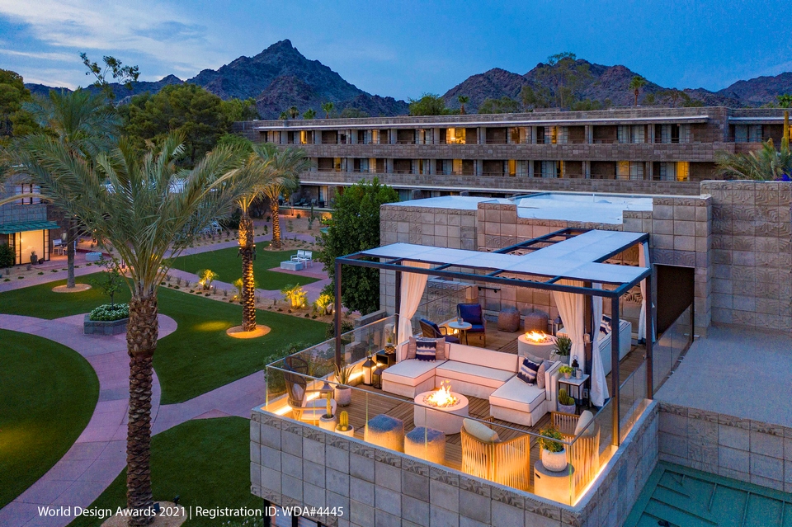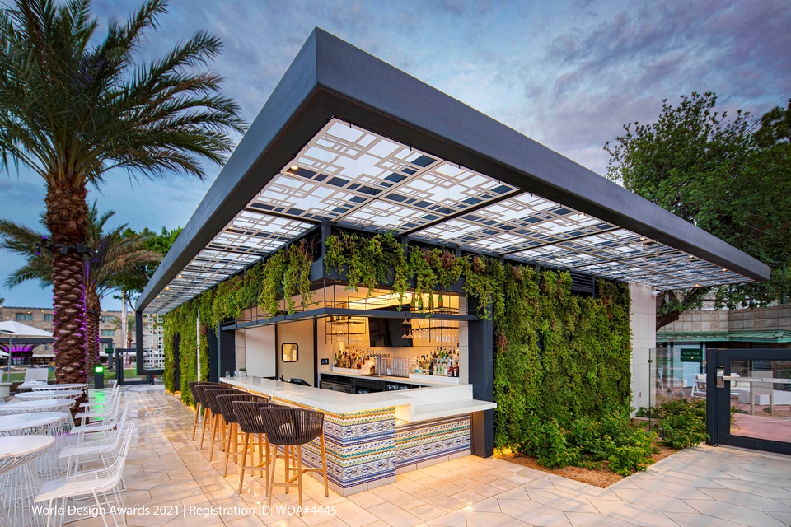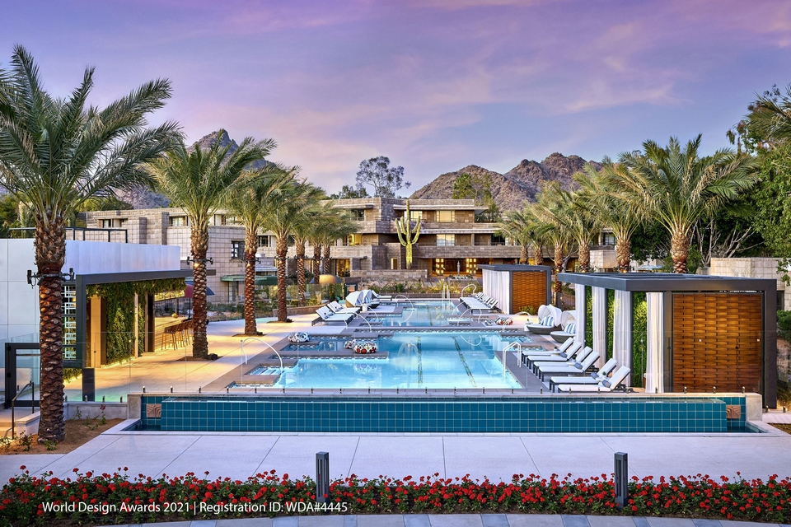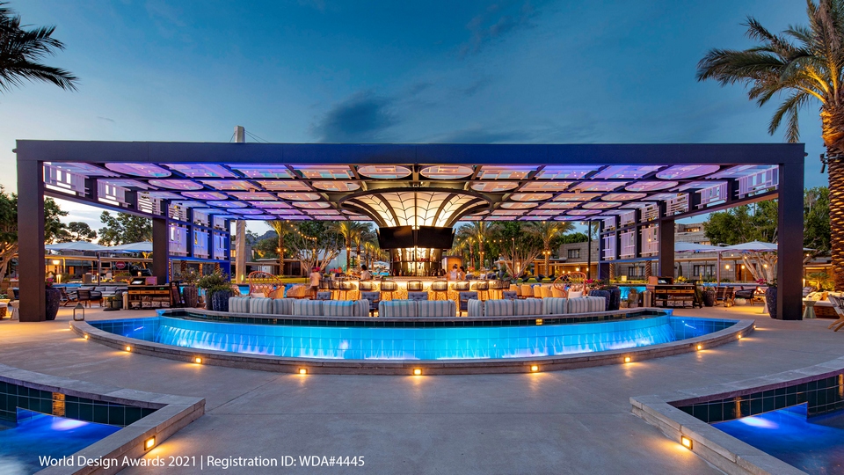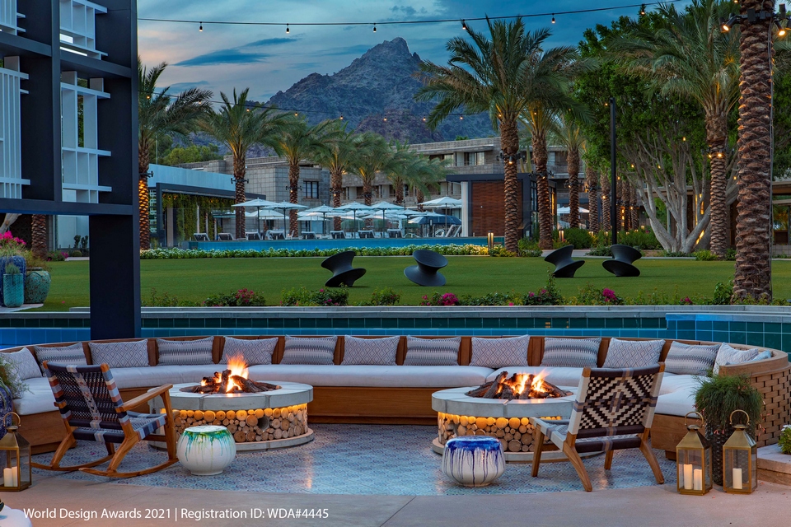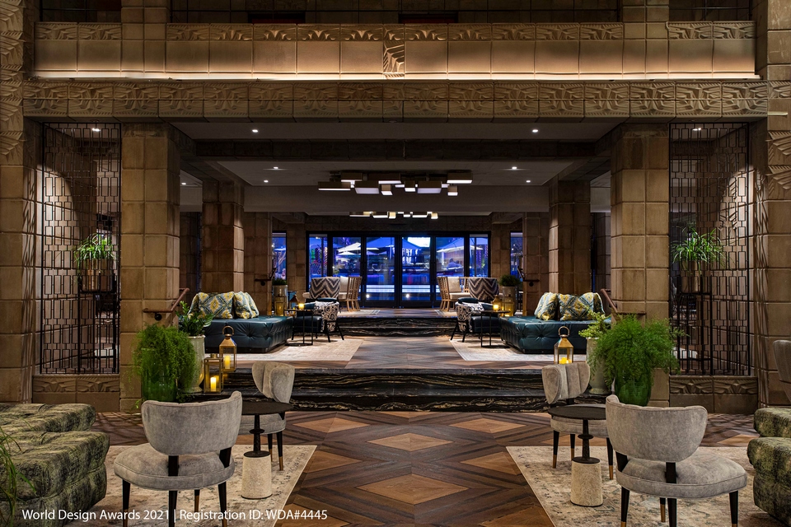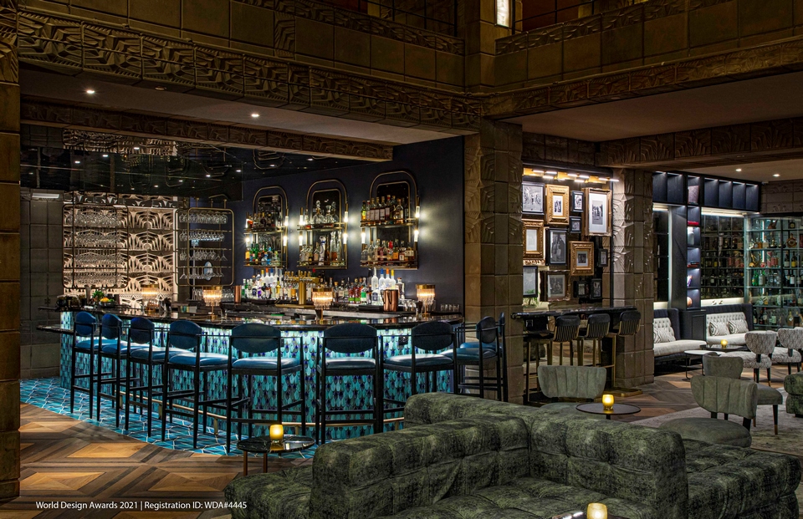Arizona Biltmore, a Waldorf Astoria Resort | Virserius Studio | World Design Awards 2021
Virserius Studio: Runner-Up of World Design Awards 2021. The design firm charge was to reimagine and reposition the historic Arizona Biltmore – A Waldorf Astoria resort. Many of the original elements of the Biltmore had been modified or eliminated through the years. This major scale, $70 million project began with a new master plan for the resort. This led to the creation of the new adult pool, Saguaro named after the 70’ Saguaro cactus that was sourced and placed at the head of the pool. The Spire Bar and Lawn event space as well as the reimagination of the Wright’s Bar and the individual guest cottages. Considered an architectural masterpiece, the Biltmore showcases the influence of Frank Lloyd Wright, who consulted on the hotel with his protégé, Albert Chase McArthur, whose own important influences are woven throughout the original design. Our goal was to honor their respective legacies but bring the resort into the 21st century and beyond. Essentially this project was a once in a Century opportunity.
Frank Lloyd Wright’s prairie architecture is mostly retained throughout the hotel; he served as consulting architect and his family served as the hotel’s developers. Albert Chase McArthur was a student of Frank Lloyd Wright, together he and Wright created the signature “Biltmore Block,” abstracted leaves inspired by the trunk of palm trees. We are working with a company to recreate and cast the blocks on-site, replacing those that may have been damaged through the years. There are also nods to American art deco influences throughout the space, as seen in the various geometric patterns
When the Arizona Biltmore debuted in 1929 it quickly became the embodiment of Hollywood glamour. With an eye on the hotels unique place in history, we focused on securing its place in the future.
Saguaro Pool
The adults-only Saguaro Pool was created as part of the designers master plan. As Wright was known for his ornate stained-glass and mosaics, we designed Italian mosaics, which illuminate the bottom of the pool, while the magnificent limited-edition sculptures along the cabanas of the adult pool are by Italian manufacturer Bisazza. Each private cabana is encased in black steel with geometric patterns. An important element is the living plant walls. They serve both form and function. An ecological function, a guests function, coolness against the Arizona heat and incredible form. These walls include a water hydration system to keep them green and lush. The geometric patterns extend into the pool bar, which is lined with tiles that mimic the vibrant colors of nature and sky.
Spire Bar
The Spire bar with its flower glass center piece pays tribute to the stained glass of FLW but is done in a contemporary setting, the scalloped mosaic around the bar evokes the art deco golden times in its deep saturated blues, greens and gold which stands in contrast to the poured concrete floor It is an incredible juxtaposition of refined and brute. The organic elements of the curved banquettes both large and small, are all defined by fire pits and a custom designed Spanish tile to add pattern and colors which in turn create and defines the private spaces. The fountains and water that flow around the Spire bar keeps it cooler in the otherwise brutally hot desert. Every detail has been thought of, hot in the summer with shade misters, greenery and water to cool you down, fire pits, small heaters and beautiful throws in the winter to keep you warm.
The commissioned art spire by the artist Rob De Oude plays on the colors and the spire’s that FLW was also very famous for.
The newly created and expansive Spire Bar is a truly wonderful addition to the resort.
Wrights Bar
Wrights Bar is an exercise in beautiful contrasts. Set against the signature Biltmore Blocks the design team focused on opening up the space architecturally. Placing the interior on axis with the exterior to connect the space with the new Spire Bar and Lawn in concert with the newly created Seguro Adult pool and Bar. We introduced rich deep colors into the space creating an intimate and segmented experience. The space was layered with the use of custom screens, individual living room areas and sculptural elements in the furniture. The firm placed contemporary modular sofas in the center of the floor providing the flexibility needed today, allowing guests to gather around the various seating arrangements. Pay particular attention to the custom parquet flooring tied to the architectural Biltmore Block to add warmth. Custom persian rugs add a bohemian flair. The space is accented by the art deco elements that quietly surround the bar with the geometric pattern executed in rich tones that provide needed layering and depth. And to finish the look and feel to evoke the modern 30’s era for socializing and entertaining are the jewelry lik light fixtures that draws its design from the art deco period.
Luxury Cottages
The Luxury Cottages had once been a must stay location for the Hollywood crowd. Ronald and Nancy Reagan spent their Honeymoon in one of the cottages. The exterior is classic FLW, both in the use of materials and the scale of the buildings. Our design intent for the luxury guest cottages was to create an atmosphere that truly felt like the home you wish you had and did not want to leave.
Again taking a master plan approach to the space, the first step was to reorganize the space, providing a floorplan that flows naturally from all angles. The earthy colors, woods and stucco wall provide a warm welcome to the living room, which is adorned by bespoke furniture pieces and lighting created by the design firm.
Taking you outside the design team created an amazing terrace space that previously went unused. A verdant corridor leads to the outdoor terrace, which boasts lovely unobstructed mountain views that the design team was intent on keeping. These live plants are maintained by a self-planting trough that cools down the space, especially important in the Arizona sun. The design of this space combines both crafty and very tailored elements. Frank Lloyd Wright’s signature concrete patterns are beautifully contrasted by woods, while glass was used to provide both transparency and privacy. Relaxation is the name of the game; one can gather for an evening cocktail or morning coffee on the mosaic table. Guests will surely not lack for anything during their time here and return visits are all but ensured.

Project Details
Firm
Virserius Studio
Project Name
Arizona Biltmore, a Waldorf Astoria Resort
Architect/Designer
Therese Virserius
World Design Awards Category
Hospitality Built
Project Location
Phoenix
Team
Therese Virserius, Jihee Youn, Eryka Ubertini and Anuradha Soman
Country
United States
Photography ©Credit
©Michael Kleinberg

V/S is a premier award-winning lifestyle design and branding firm specializing in luxury hotels worldwide. We are designers, artists, architects, and storytellers who draw from diverse backgrounds in architecture, business, fashion, and fine art to transform spaces, create joyful guest experiences around the world with exceptional results for clients.
With offices strategically located in NYC, Paris and Mumbai, we have been able to successfully make our mark globally. We look at each project from a holistic lifestyle perspective, gaining an intimate understanding of a client’s needs and designing solutions that realize their dreams, elevate their brands and ensure superior results.


