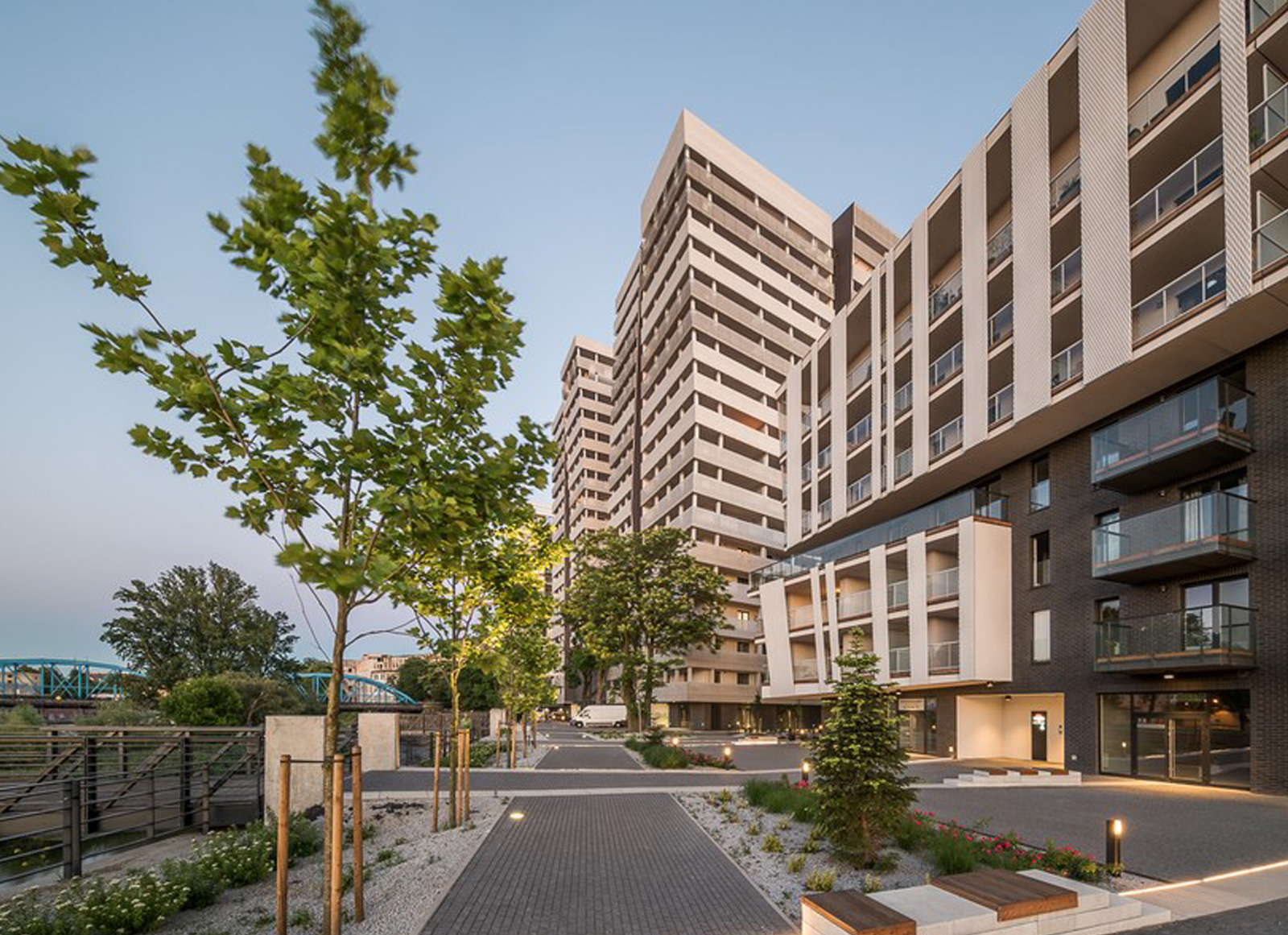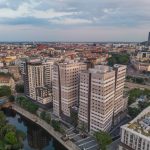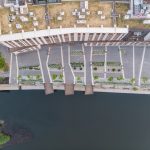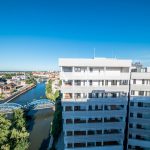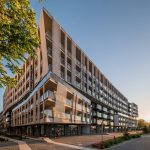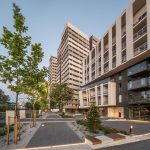Atal Towers | AP Szczepaniak | International Architecture Awards 2019
Atal Towers – a multi-family residential complex, comprises 436 apartments, retail and service outlets and a food court. In summer months, customers will be able to sit in external gardens with access to the boulevard and relax on terraces admiring the view of the Oder River.
MAIN CLIENT REQUIREMENTS –
The creation of modern original high-rise buildings, which increase the architectural value of the place.
Raising the prestige of the surrounding and the property through modern architecture
Maximizing the realizable sales area with optimal comfort for residents.
Exploiting the potential of area nearby the Odra River and City Center.
The restoration of urban space using the advantages of the location by the river
Achieving purity of car communication assumptions with a two-level underground car park.
The technical infrastructure and the land development plan design like: sidewalks, driveways, fire roads and greenery – included to this project
The roof’s green tarases of both buildings – designed with intention for all residents.
High standard of finishing interior and exterior of the building.
DESIGN ELEMENTS IN ACCORDANCE WITH THE LOCAL PLAN –
Described property is located under the conditions of local city masterplan, marked with symbol Mw19 and MwU2 -The minimum height of buildings 15m. The maximum height of buildings 23m on Mw19 area and no limits of height on MwU2 area.
Access to the investment from the public road 5KL – Sikorskiego Street.
The primary purpose of the building are the residential function apartments with commercial spaces on 1st and 2nd floor.
For the Mw19 area – front facades of these buildings corresponds to the historic elements characteristic for the old building frontage, including horizontal and vertical divisions in the shape
There are separate entrance zones to the residential and commercial areas, which gave more intimacy for residents
The creation of the high quality public spaces by highlighting objects from the Odra Boulevard area.
Development of interior quarters for recreational purposes.
Balance of parking places. 1,0 space for one flat, 20 parking spaces on 1000 m2 of usable area offices and sales area.
IDEA – COMPOSITION OF THE SETTLEMENT
The buildings were designed, as standing in the frontage, along the Sikorski street.
Grey brick on the facade referring to the architecture of the nearby modern residential building.
Peripheral light balconies with glass railings to provide a fantastic view of the city and visual contact with the river.
The lower part of these buildings facing the inner courtyard. High-rise buildings are open to the view of the river. Both of them with brick facade and light, glass balconies.
The ground floor of the building – commercial spaces, building entrances, pedestrian and car communication.
In high-rise building 3-storey parking above underground floor.
OVERRIDING AND SHADING
The proposed buildings comply with the requirements relating to lighting with natural light and relational positioning of objects existing and planned and their parts in mutual shadowing.
SHAPE OF TERRAIN AND GREEN
Plot contains mostly flat terrain. Some parts of plot are planted with lawns, low and high trees. Green terraces on roofs.
Architect: AP Szczepaniak
Winner – Category: Mixed Use
Project Location: Wrocław, Poland
Project Team: Artur Szczepaniak, Paweł Szczepaniak, Ewa Englart, Anna Błasiak, Julia Kabza, Radosław Zając, Edyta Białes, Michał Zgorzyński, Agnieszka Piskorska, Agnieszka Szczepaniak, Anna Kubicha, Ewa Serzysko, Justyna Omelko, Michał Ploucha, Andrzej Augustyniak, Patryk Królikowski, Małgorzata Długosz, Agnieszka Klusik-Maciołka
Country: Poland


