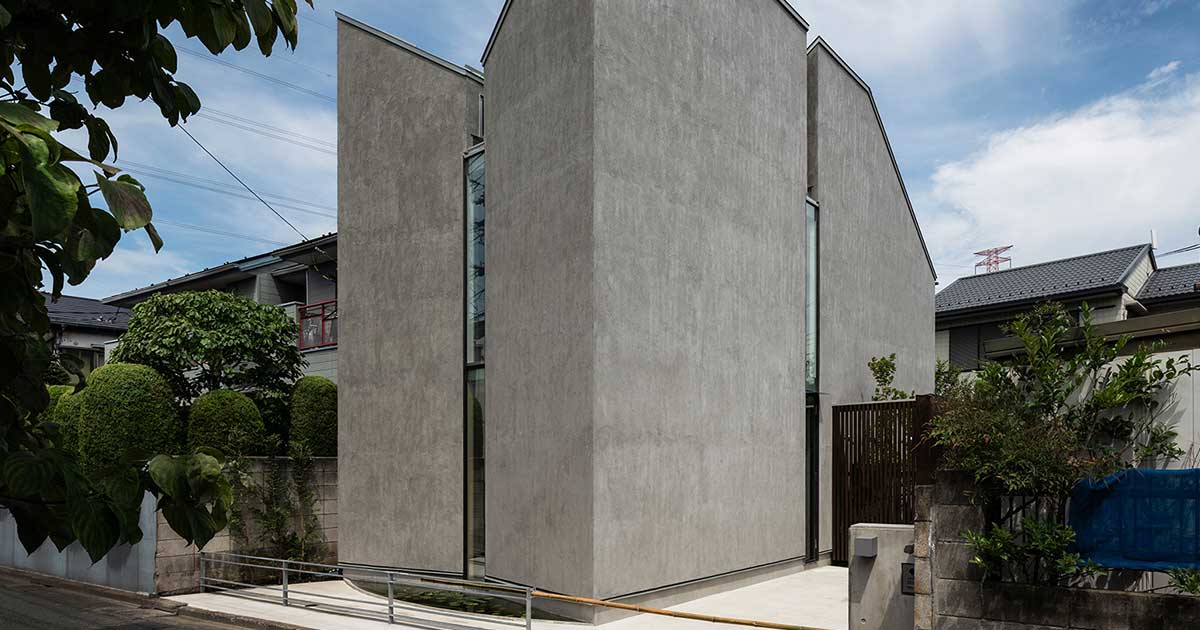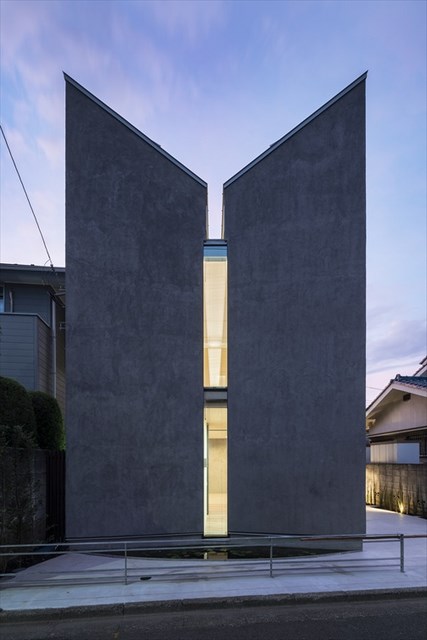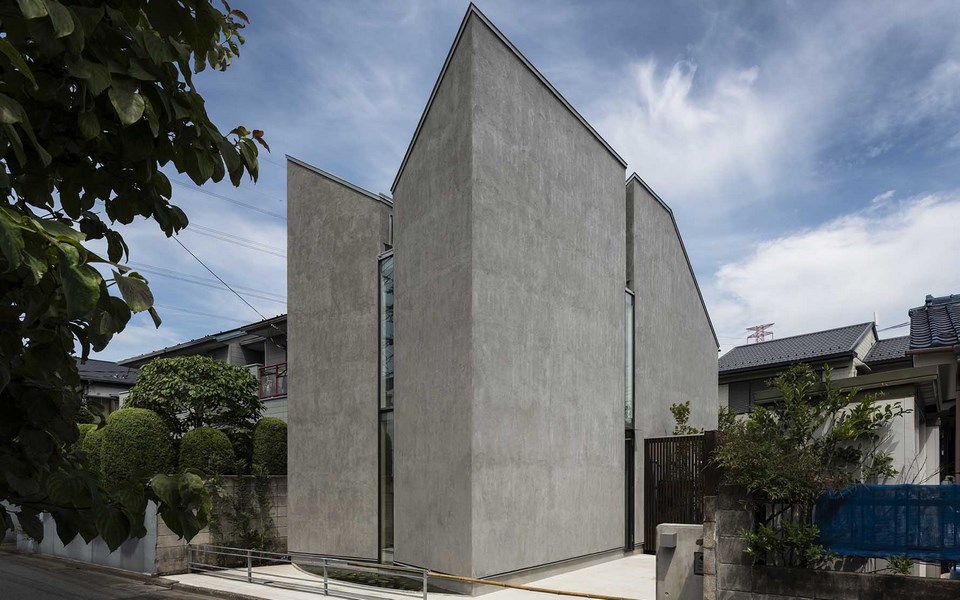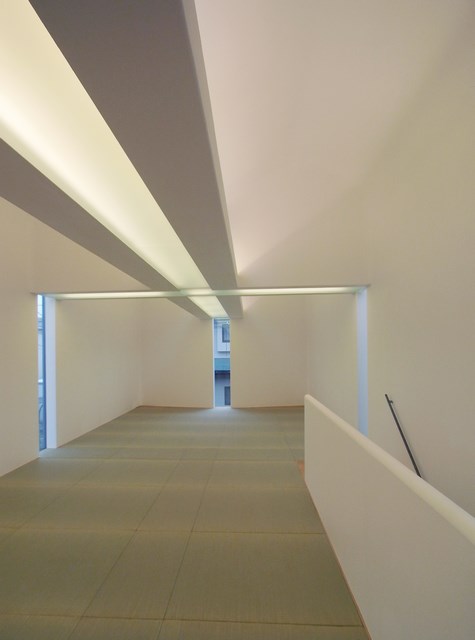Atelier of Japanese Painter by JYU Architect | World Design Awards 2020
JYU Architect: Second Award of World Design Awards 2020. This building is an atelier for Japanese painters planned on a site of about 107m2.In addition to securing a certain ceiling height so that large works can be accommodated, a function that allows these large works to be carried in and out was required.In general, the design of houses in the city considers surrounding buildings and the environment, and considers taking in direct sunlight into the room especially in winter. However, in the atelier, the theme was how to capture stable indirect light filled with homogeneous light regardless of the season, time, or weather, and it was necessary to dare to suppress direct sunlight.Specifically, in a V-shape (butterfly) type roof shape with a general gable roof inverted slope, light is taken in from a cross-shaped slit-shaped flat roof part, and there is no border between the wall and ceiling, Due to the curved surface inside the stucco finish, the light from the opening becomes uniform diffused light, so that the entire atelier space is covered with uniform light. These features create a space in which shadows do not occur regardless of the area inside the atelier, regardless of whether it is natural lighting during the day or when the lighting is turned on after sunset.The atelier (approximately 4.6m x 9.6m) space has no pillars, but the building has a damping structure that can withstand repeated large earthquakes.Rainwater is also actively used effectively, using the shape of the inner gutter to transfer approximately half the amount of rainwater received by the entire roof to the glass opening in the front of the building and drop it to the water lily pond. We made it more enjoyable.Other facilities include a Japanese-style room where you can entertain or take a break, a storage room for your work, and toilets and water facilities.

Firm: JYU Architect
Architects: Mitsuru Sugiura
Category: Housing Built
Project Location: FuchuCity Tokyo Japan
Team: Mitsuru Sugiura
Country: Japan
Photography ©Credit: Yasuharu Hikawa
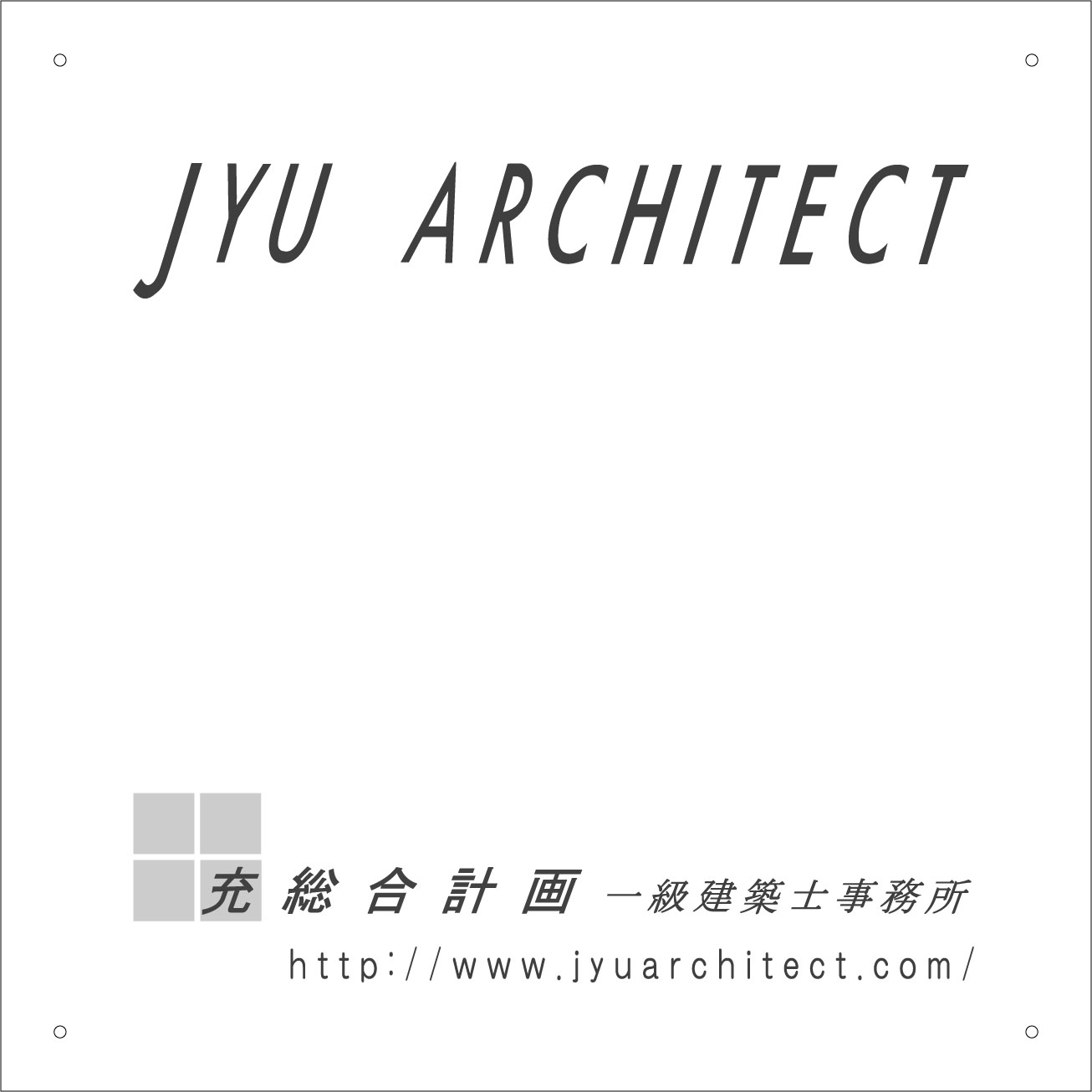 The property in Tokyo is often small and varies in shape. Mitsuru Sugiura has an architectural studio in Tokyo, and produced wide range of projects; small residences, commercial projects (restaurants and offices), and educational facilities such as a kindergarten etc.
The property in Tokyo is often small and varies in shape. Mitsuru Sugiura has an architectural studio in Tokyo, and produced wide range of projects; small residences, commercial projects (restaurants and offices), and educational facilities such as a kindergarten etc.
He admires the raw materials, and considers that it is very important to build a house with natural materials, since they change their appearance as time passed. He believes that living with those materials make the people feel comfortable and feel the time passing naturally; helps to remain in their memories.



