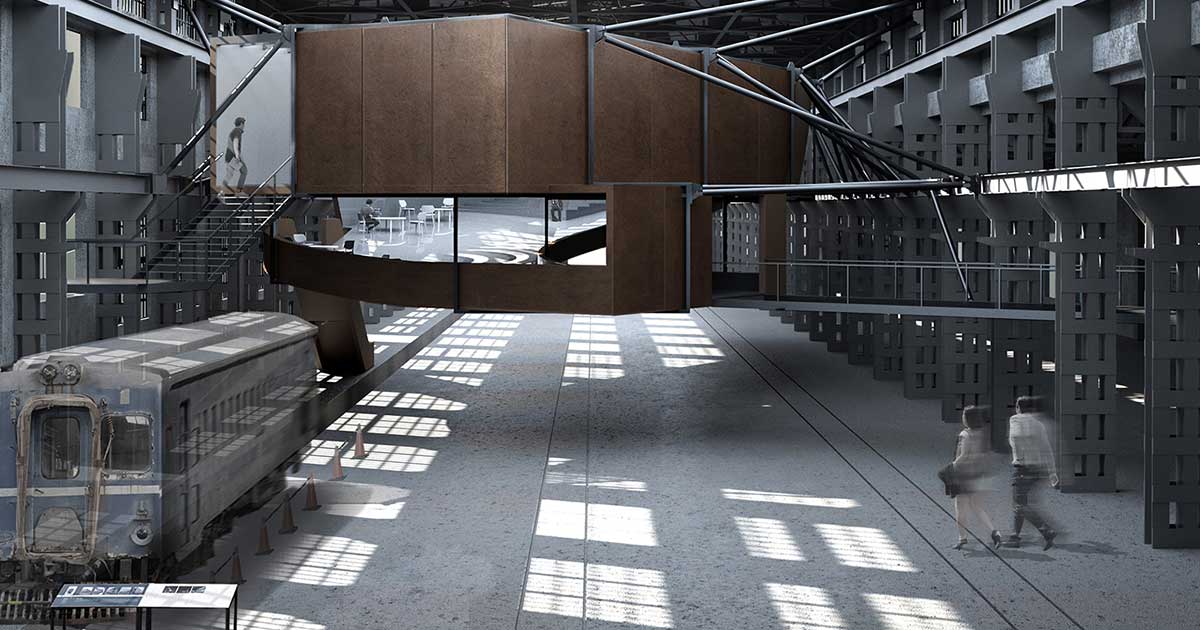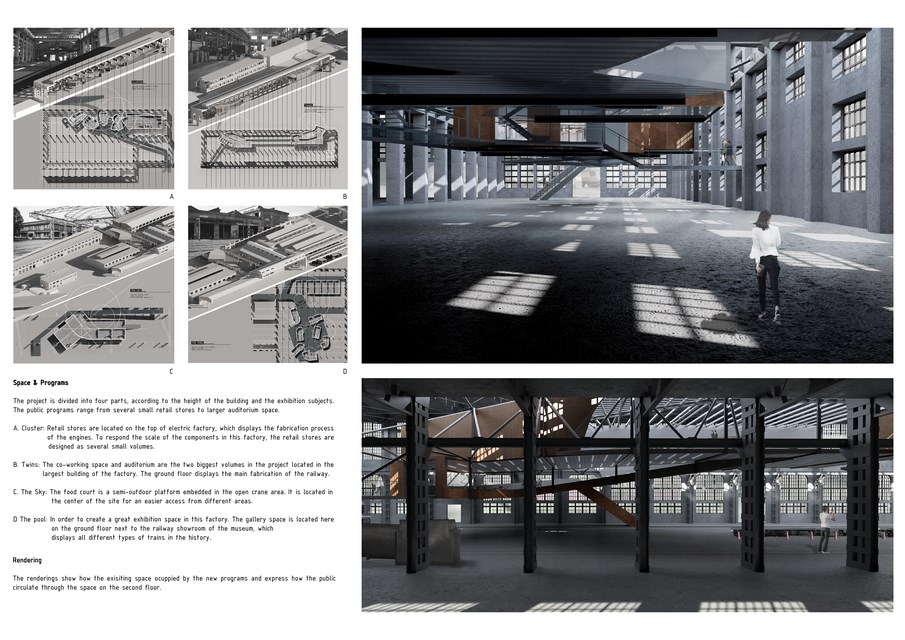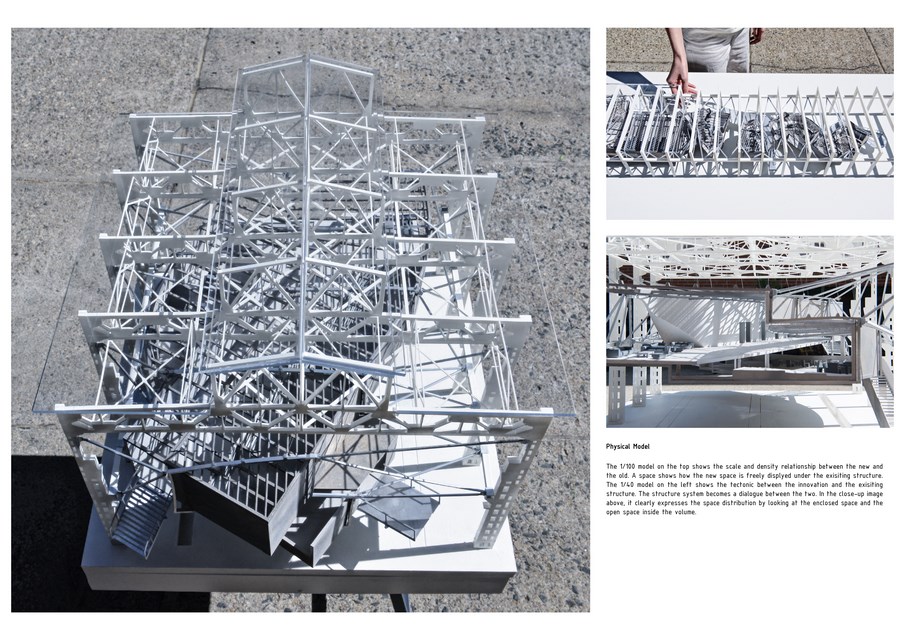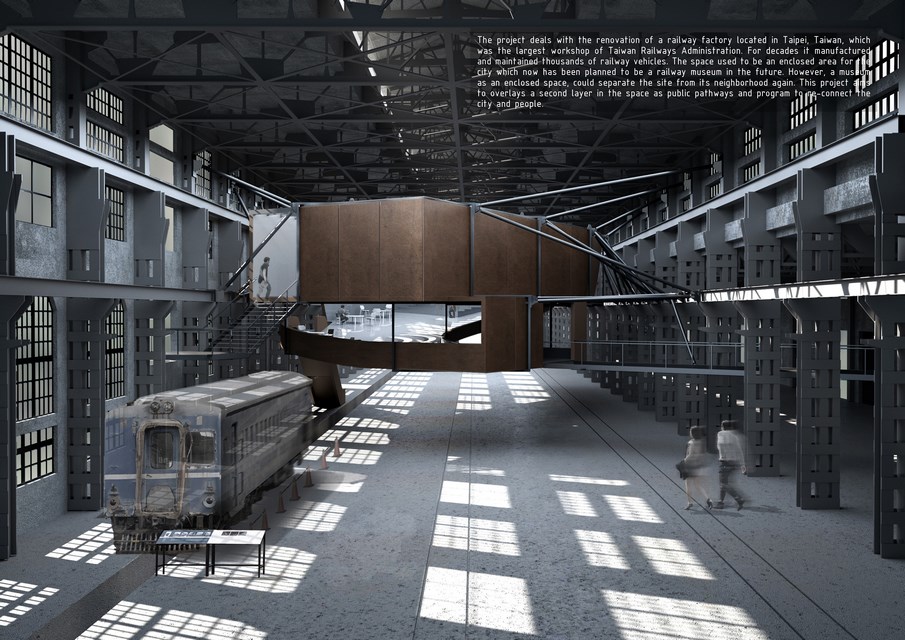Bifurcate: Rethinking Taipei Railway Museum by Poyao Shih | World Design Awards 2020
Poyao Shih: Third Award of World Design Awards 2020. “…preservation is not the enemy of modernity but actually one of its inventions. That makes perfect sense because clearly the whole idea of modernization raises, whether latently or overtly, the issue of what to keep.”
– Preservation Is Overtaking Us (2016), Rem Koolhaas
In the past century, we have slowly seen more and more cases of architectural transformation, which can be attributed mainly to the industrial transformation of developing countries. After nearly a century of World War II, the economy gradually recovered the demand for housing and the form of industry. Under the transformation, many cities have also faced many architectural updates and reconstructions. Especially industrial architecture, which was used to provide non-human scale space for different purposes, is facing a transformation of smaller-scale programs. Architecture nowadays not only deals with the surroundings as context, but preserved architecture has become the context itself.
This thesis challenges existing models of traditional preservation by introducing the idea of the formal difference between old and new, public and private space. The introduction of formal difference into the renovation creates new spatial conditions within the existing structure which can then be viewed with a new perspective. The project deals with the renovation of a railway factory located in Taipei, Taiwan, which was the largest workshop of Taiwan Railways Administration. For decades it manufactured and maintained thousands of railway vehicles. The Factory was established in 1935 replacing the original workshop. The space used to be an enclosed area for the city which almost blocked the connection between two districts in the north and the south. After the Taiwan Railway Administration relocated the factory to another city, the site has remained unused for many years. Until 2015, the government of Taiwan announced its plan for the factory to be a railway museum in the future. However, a museum is usually an enclosed space, how to prevent the space to block the neighborhood again is a crucial issue in this project.
In order to provide a space for the public and re-connect its neighborhood, this project overlays a second layer of public pathways and program to connect the city and people. This pathway responds to the existing elements of the old railway and structure both formally and programmatically by proposing floating spaces and circulation that connects to the existing programs on the ground.
Along the Taipei railway system, there are a lot of industrial spaces, and the railway workshop is one of them. Currently, a lot of facilities have been renovated for cultural use. By considering the meaning of the railway workshop and the scale of the site, this project tries to purpose different programs from other facilities. The secondary spaces include retails, open working space, and the gallery space, etc. People can enter the secondary space freely during the open hour. Through circulating the site, people can view the railway museum from the top in a distance. This also creates a greater opportunity to attract the public to the museum.
In the process, this project creates a new dialog between the museum and the public program, as well as the old and the new structure system.

Designer: Poyao Shih
Category: Cultural Concept
Area: 193,912 m2
Year: 2016
Location: Taipei, Taiwan
Photography Credits: Poyao Shih
Other Credits:
Citations: Rem Koolhaas, Jorge Otero-Pailos Preservation Is Overtaking Us (GSAPP Books, 2014)
Site Information & Material: Ministry of Culture, Taiwan R.O.C
Advisor: Jorge Silvetti
Model Making/Assembly(partially): Matt Pugh, Zack Weimer, Meng Zi, Sol Yoon, Vita Wang, Eileen Zhang, Courtney Richeson , Jeremy Pi, Bailun Zhang, Wendy Ting
Drawing(partially): MinYoung Hong, Anita Cheng, Fan Fang, Han Ning Tsai, Zack Weimer, Addison Ow, Tingyu luo
Poyao Shih is a Taiwanese architectural designer based in New York. He is interested in combining advanced spatial ideas with existing urban conditions. He considers architecture’s theoretical discourse of form and representation to be as important as social context.
He holds a B.Arch from SCI-Arc in 2016 and a M.Arch in architecture from Harvard GSD in 2019. Poyao has worked for various well-known offices, including Kengo Kuma Association and Morphosis. He previously served as research assistant at Harvard GSD and Lab manager at SCI-Arc Shanghai program. His academic works have been widely published in Suckerpunch Daily, Archidog, and Architect Magazine in Taiwan.







