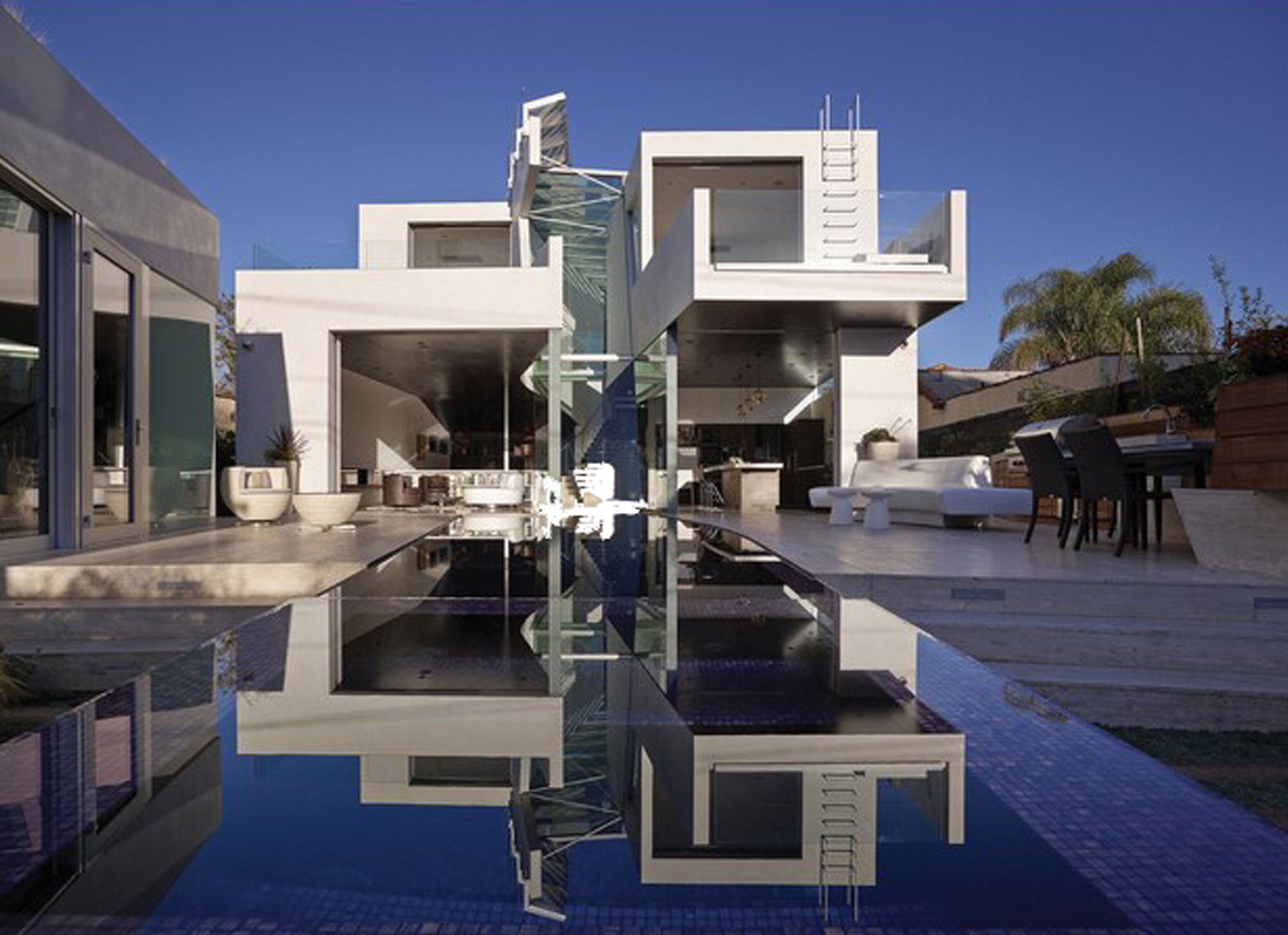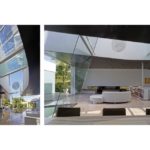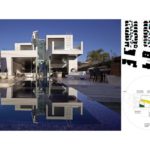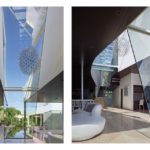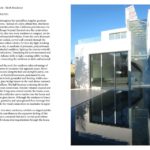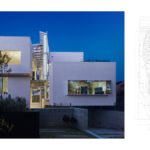Birch Residence by Griffin Enright Architects | International Residential Architecture Awards 2019
Te Birch Residence re-imagines the typical Los Angeles, postwar, neighborhood tract home. Instead of a dark cellular box, this home is light-filled and open to the entire site; California provides new vistas to the city and landscape beyond. Located on a flat, semi-urban site in the design district, this two-story residence is compact, yet de-signed to give a sense of expanded volume.
From the entry forecourt an unexpected and over-scaled, curved wall extends through the length of the home, above which winds a 52-foot skylight, tracking the sun throughout the day. A sunshade of prismatic, polycarbonate panels creates a semi-shaded condition, lighting the interior with diffused reflections and refractions. Translating the sun’s movement and intensity, it attenuates delicate shifs in light, creating subtly varying
qualities of space, and connecting the residence to daily and seasonal
environment cycles.
Bisected by the void and the pool, the residence takes advantage of
reflexive, curved geometry to reconnect the apparent space. Movement and circulation occurs along the hall and skylight’s curve, converging and diverging at threshold moments, punctuated by city views. A sculptural stair is both grounded and floating, while a second-floor transparent glass bridge hovers in the void above, transmitting multiple lighting effects. Te hall becomes a viewing device for both internal and external connections. Interior volumes expand and transform along it as the living areas extend outside the home; a narrow backyard pool with a reflective curve reaches into the house and hall through a seamless glass alcove. Although the residence is bisected in plan, the curved geometry and open ground floor leverage that organization to provide the visual connections to maximize its apparent interior volume.
Tis 3,600 square foot two-story residence, inhabits an elegant palette
of contrasting materials contributes to the expansive feeling of this
home. Te backyard has a courtyard feel and a curved pool echoes
the form of the central volume drawing attention through the house.
International Residential Architecture Awards 2019
Special Mention – Category: Housing Built
Architect: Margaret Griffin & John Enright
Firm: Griffin Enright Architects
Project Location: Los Angeles, CA
Team: Margaret Griffin, John Enright
Country: United States


