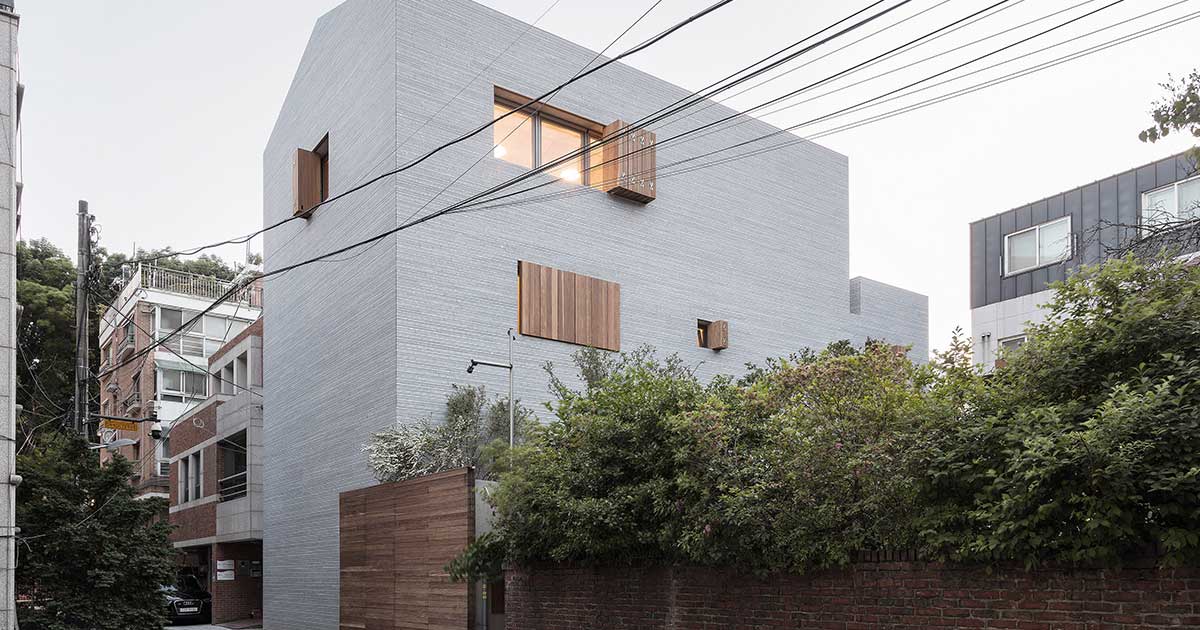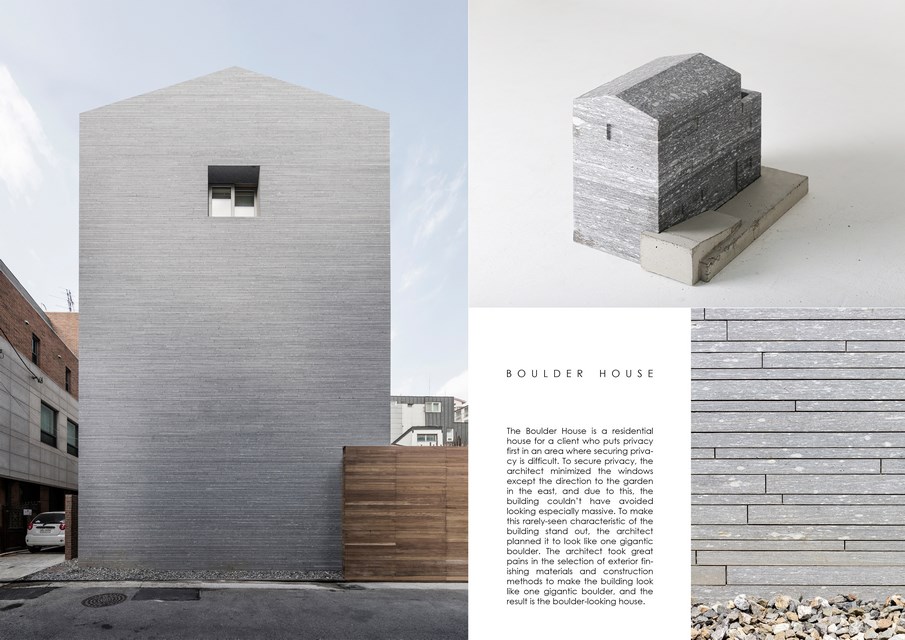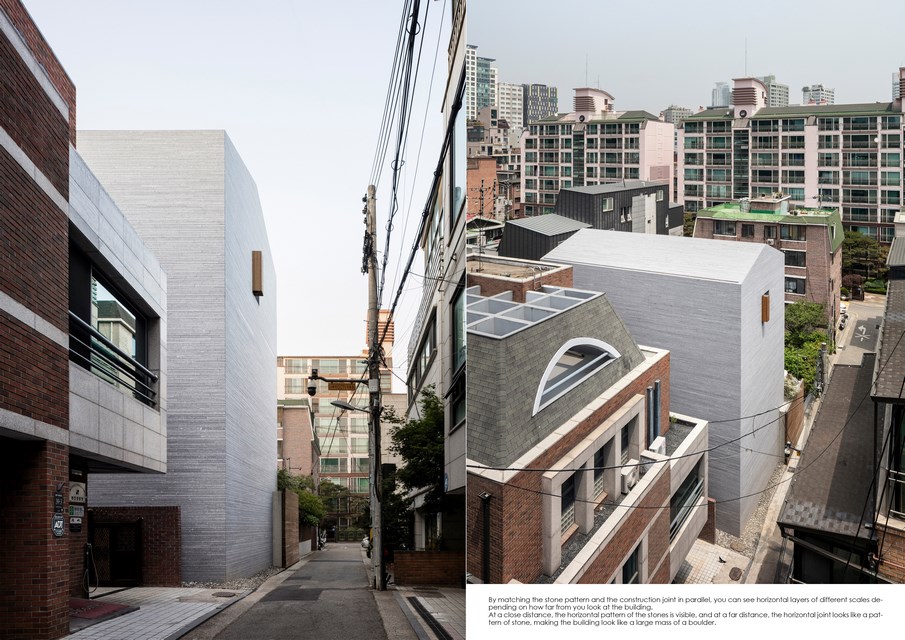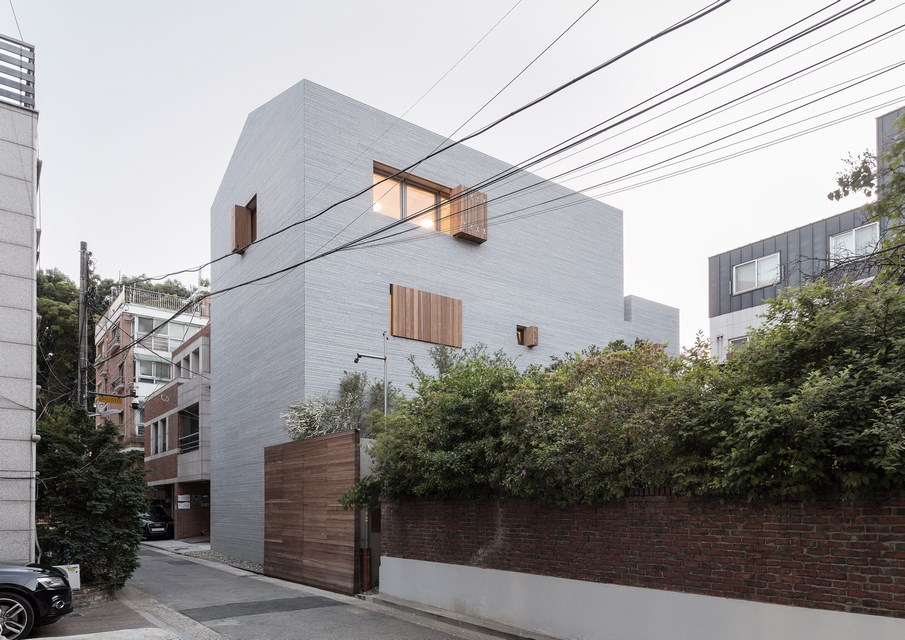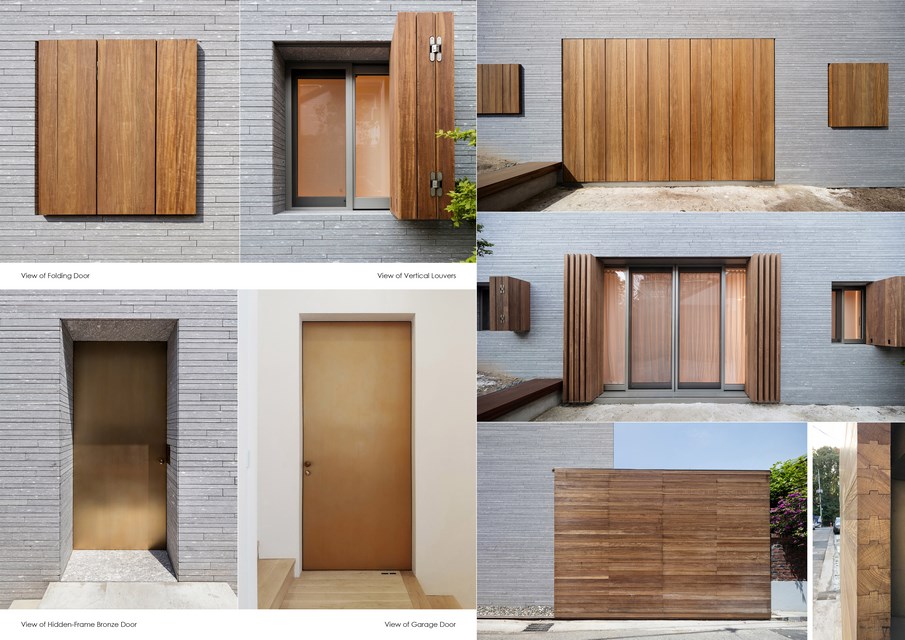Boulder by AtelierJun | World Design Awards 2020
AtelierJun: Third Award of World Design Awards 2020. The Boulder House, located near ‘Seolleung’, the former royal tomb that became a park in Gangnam, Seoul, is surrounded by multi-family houses, making it unsuitable for the single-family house. On the other hand, the client, famous couple of movie stars, made a very high request for privacy because they have stalking problem from media and fans.
The site has the best educational environment in Korea, so the land is very expensive. Pre-existing low-rise detached houses with less than 2 stories have been replaced by multi-housing houses with less than 5 stories or apartments due to the expensive land price. Although there was privacy-threatened area, they decided to build a single-family detached house for their young children’s education.
In the paradoxical process of designing a home in an area where privacy is very unfavorable for a client whose privacy is very important, the building becomes a very unique feature that is not usually seen.
The architect minimized the windows except the direction to the garden in the east to protect privacy. Especially Koreans consider the value of a southern exposure getting more sunlight, so it’s nearly impossible not to have any window southward. But this was a very exceptional case made possible to protect privacy from the numerous windows of the building on the opposite side. To make this rarely-seen characteristic of the building stand out, the architect simplified the mass as much as possible and the simple mass with almost no windows maximized the weight of the building. To deliver this weight as best as he can, he selected stone as the exterior finishing material.
However, just using stone as the exterior material does not mean he can deliver the massive weight we feel from a gigantic boulder. Unfortunately, unlike a natural boulder, the stones used in buildings are divided and repeated for construction, which distorts the unique pattern and scale of the stones.
The architect chose an Italian quartzite, which has a soft and uniform horizontal layer that looks like sedimentary rocks. And he cut the stone thin and long to match stone with horizontal layers.
By matching the stone pattern and the construction joint in parallel, observers can see horizontal layers of different scales depending on how far from they look at the building.
At a close distance, the horizontal pattern of the stones is visible, and at a far distance, the horizontal construction joint looks like a natural pattern of stone, making the building look like a large mass of a boulder.

Firm: AtelierJun
Architect: Junsang You
Category: Residential Built Single-Family
Project Location: Seoul
Team: Junsang You
Country: South Korea
Photography ©Credit: Namgoong Sun
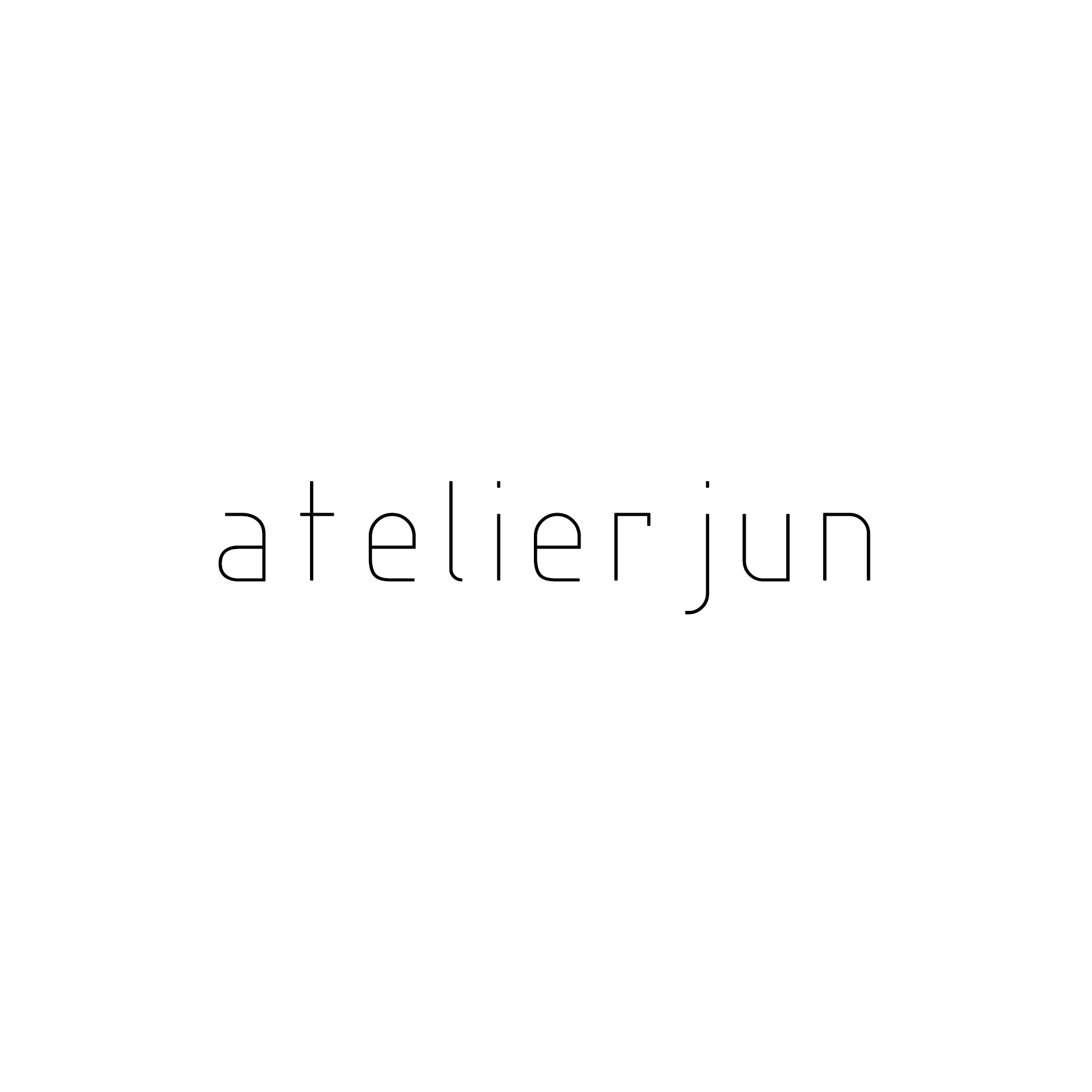 AtelierJun FOUNDED : 2013 DESIGN STAFF : 2-4 PRINCIPAL : Junsang You EDUCATION : Harvard Graduate School of Design, M.Arch., 2010 ; Korea University, B.Eng., 2006. WORK HISTORY : S.O.M, B.I.G
AtelierJun FOUNDED : 2013 DESIGN STAFF : 2-4 PRINCIPAL : Junsang You EDUCATION : Harvard Graduate School of Design, M.Arch., 2010 ; Korea University, B.Eng., 2006. WORK HISTORY : S.O.M, B.I.G
KEY COMPLETED PROJECT : The boulder house, Seoul, 2019 ; The five masses, Seoul, 2019 ; The gable house, Seoul, 2015 ; Bracing House, Seoul, 2015
KEY CURRENT PROJECTS : Former South Korean President Kim Dae-jung’s private residence renovation, Seoul, 2020 ; R house, Seungnam-si, 2020 ; Mutronics research facility, Ansung-si, 2020



