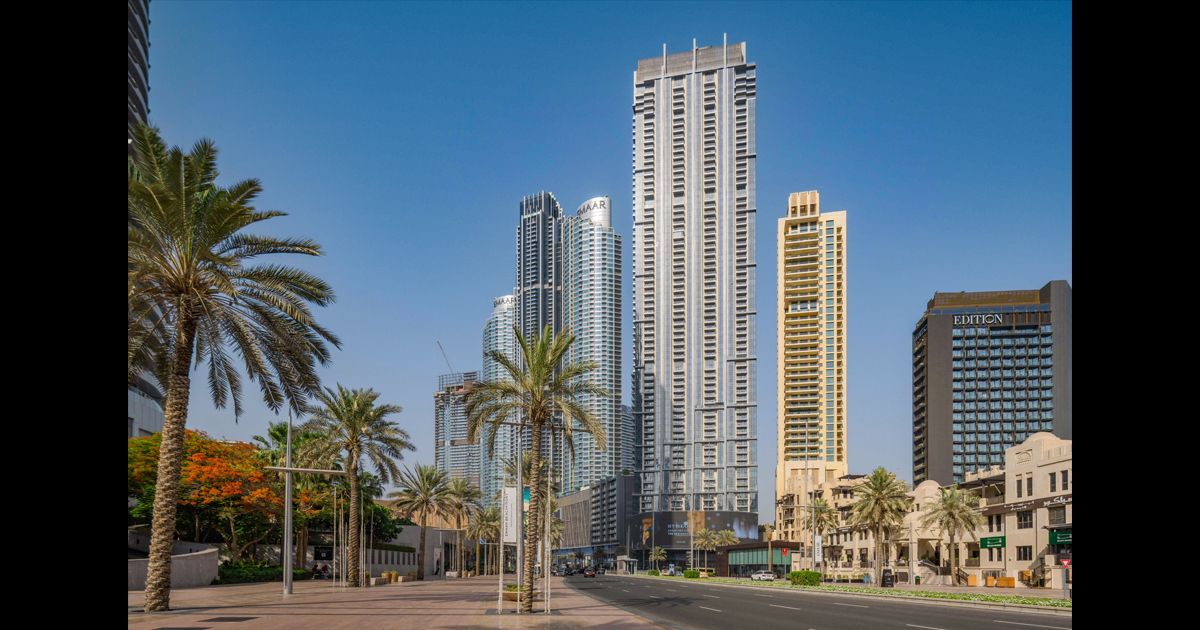Boulevard Point | DP Architects Pte Ltd | World Design Awards 2023
DP Architects Pte Ltd: Winner of World Design Awards 2023. The Boulevard Point Tower is located in a prime location along the Sheikh Mohammed Bin Rashid Boulevard, Sheikh Mohammed bin Rashid Boulevard with Dubai Fountain Street on a corner site, across from The Dubai Mall and Address Downtown Hotel, with prime views of the Burj Khalifa, Dubai Fountian and low-rise Old Town development.
The Client’s brief was to maximise this key location with a single loaded tower facing the views in the south-east direction and the building layout responds to this with residential units located along the length and around the two ends of the plan.
The Tower is located at the and of a ground plus 12 -storey podium with retail and F&B located at ground, mezzanine and level 1, and parking located at the upper podium levels. The podium Is connected to The Dubai Mall at level 1 via a pedestrian retail bridge, with cars accessing the podium car park at level 2.
The Podium also serves as the base for three other towers located in a grouping of a central hotel tower flanked by two apartment and serviced apartment towers.
The DPA design team on this project set out from the start of the project to connect the tower to the streetscape, stepping the tower footprint out from the podium towards the road intersection. This stepped massing occurs at the lower third of the residential tower and culminates in a double height glass box for the ground level retail unit. The widening of the tower footprint at the lower levels creates an atrium space in the central area of the tower footprint.
This stepped widening of the Tower base required extensive coordination between the Architectural and structural design teams, given that the project is located in seismic design zone 2B and the architectural design intent was for an open atrium space without columns obstructing the space.
Vertical fins feature in the façade and accentuate the height of the Tower, while doubling as privacy screens for the apartment balconies. These fins rise up to the Tower crown, which glows at night.
The tower has G+65 storeys, with one, two and three bedroom units, with four and five bedroom penthouse duplexes on levels 64 and 65, with roof terraces. Three mechanical floors are located at levels 27, 51 and 60.
The project also includes three and four bedroom townhouses located on top of the podium, with private roof terraces. DPA’s design intent for the townhouses was to be complementary to the architecture of the Boulevard Point Tower, without mimicking it.
The Townhouses sit in a verdant landscape area with an infinity edge pool, from where residents can enjoy the spectacular views. The podium level also houses a gym, party room and children’s pool and play area for the residents of the Tower and Townhouses.
During the development of the project and construction on site, the Client requested that DP Architects add 9 levels of residential units within the podium footprint at levels 2-10, as well as a huge 17m high LED advertising screen that wraps around the Tower at levels 2-5. The LED screen takes full advantage its high visibility location at a busy road junction, while adding a wow factor to the development.

Project Details
Firm
DP Architects Pte Ltd
Architect
DP Architects Pte Ltd
Project Name
Boulevard Point
World Design Awards Category
Residential Built
Project Location
Dubai
Team
Design Director: Angelene Chan, Project Director: Toh Sze Chong, Design Architect: David Liauw, Project Architect: Sonya Kundi
Country
United Arab Emirates
Photography ©Credit
©DP Architects Pte Ltd






 DP Architects is a leading multidisciplinary design practice in Asia with staff in 18 global offices strategically-linked from Shanghai to London, and 8 specialist companies providing a range of services from architecture and urban planning to engineering, sustainable design, interior, façade and landscape design. Founded in 1967, having built a deep portfolio of works spanning across 77 countries, the group of companies functions as One Global Studio, harnessing the collective experience and knowledge of its people, resources and data to deliver fully-coordinated, innovative and well-calibrated design solutions at all scales, contributing to a city’s long-term sustainability and socio-economic health.
DP Architects is a leading multidisciplinary design practice in Asia with staff in 18 global offices strategically-linked from Shanghai to London, and 8 specialist companies providing a range of services from architecture and urban planning to engineering, sustainable design, interior, façade and landscape design. Founded in 1967, having built a deep portfolio of works spanning across 77 countries, the group of companies functions as One Global Studio, harnessing the collective experience and knowledge of its people, resources and data to deliver fully-coordinated, innovative and well-calibrated design solutions at all scales, contributing to a city’s long-term sustainability and socio-economic health.




