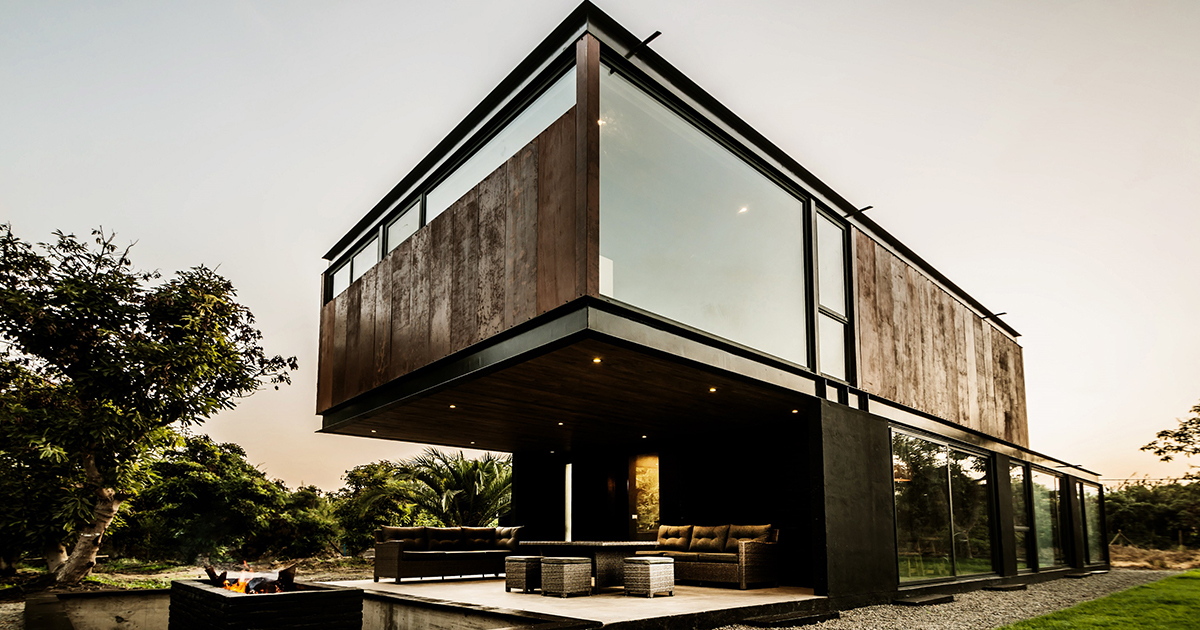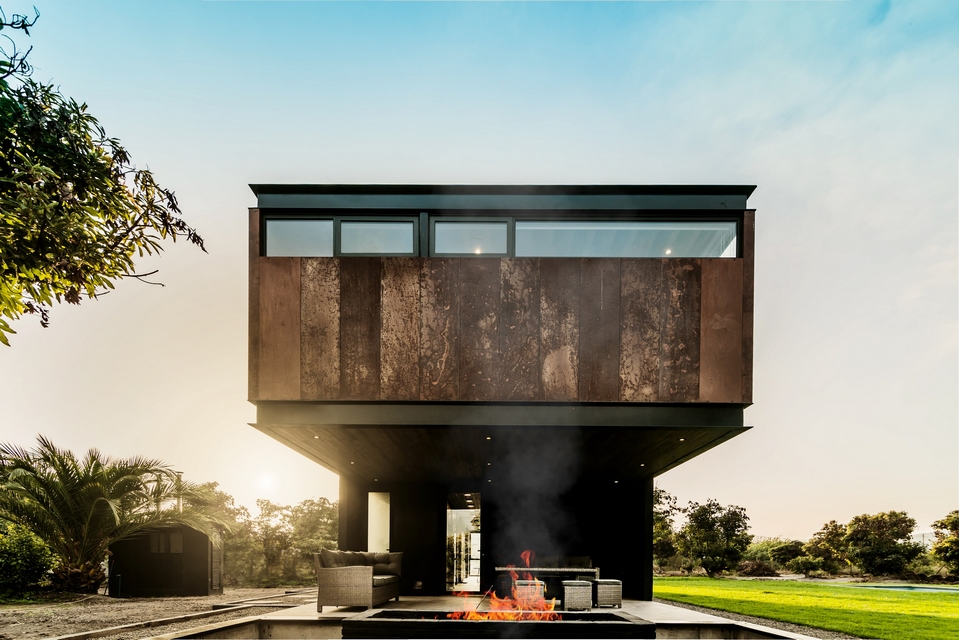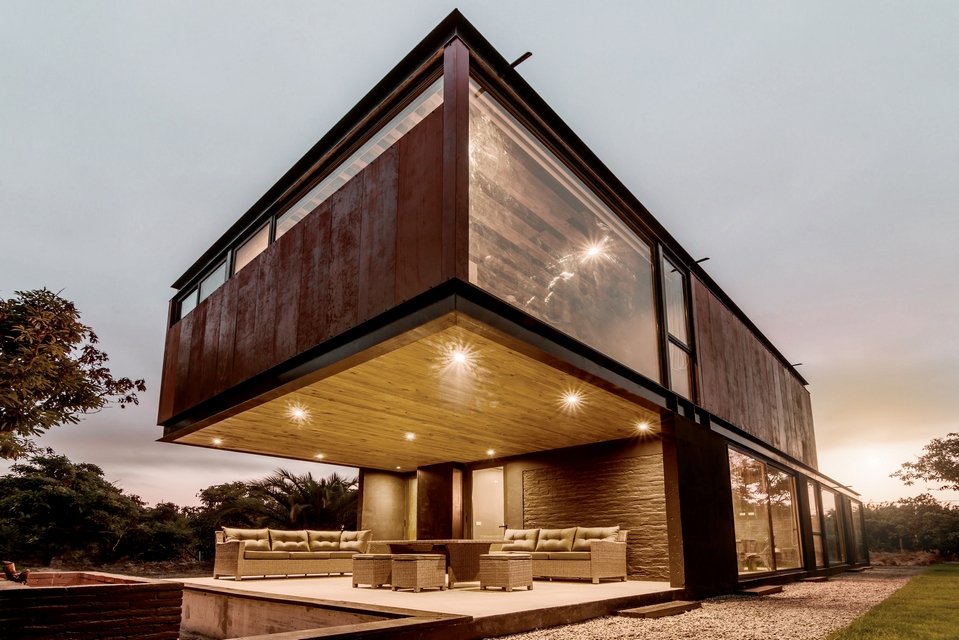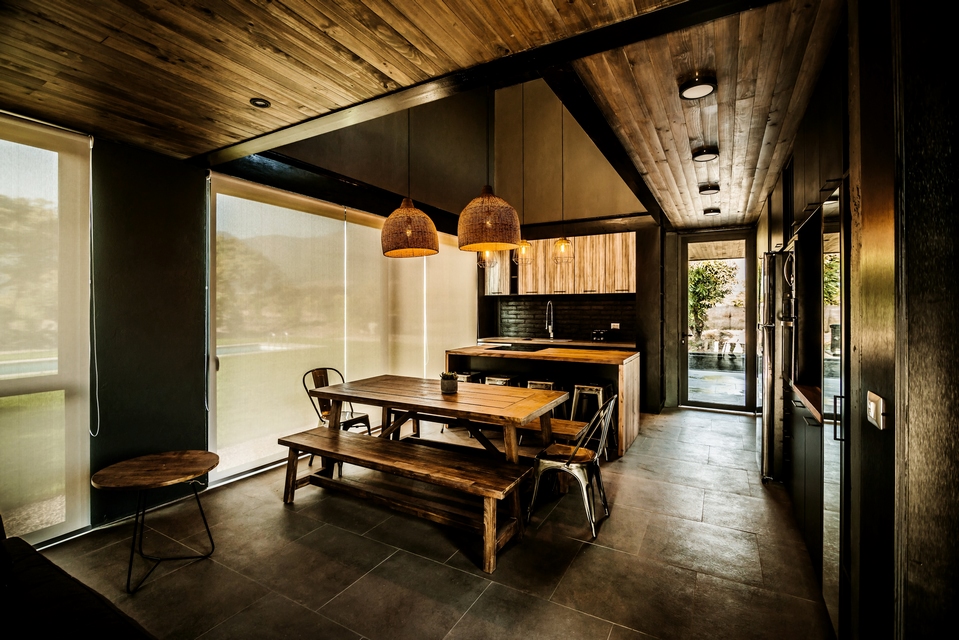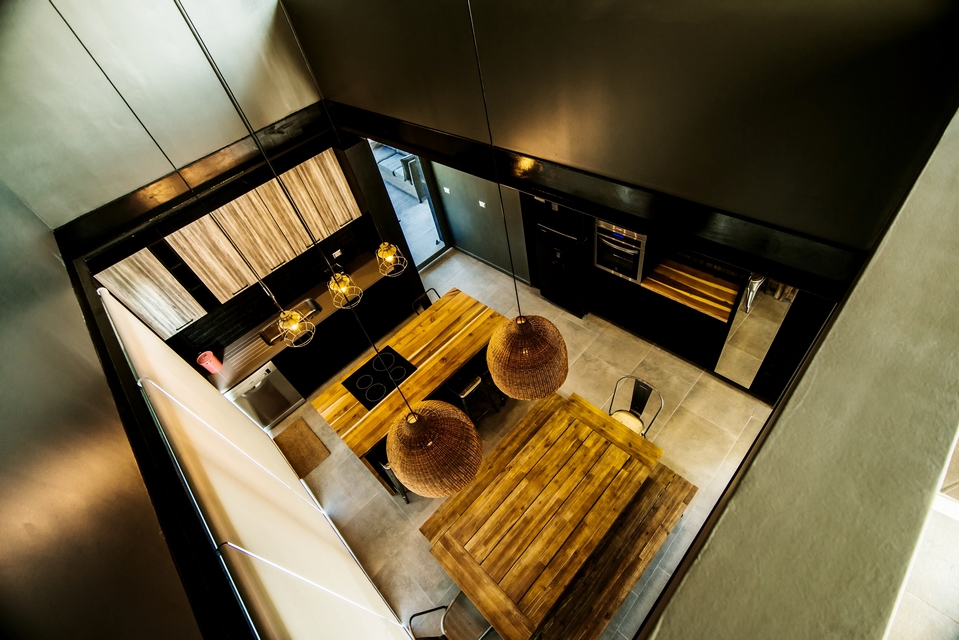Casa Breit-Fronzig | José Pedro Vicente | Architect of the Year Awards 2021
José Pedro Vicente: Winner of Architect of the Year Awards 2021. In the agricultural lands of Pocochay, a masonry volume appears on the scene that once served as a warehouse to store the harvested avocados. One of the main objectives was to reuse the existing building to transform it into a rest house. On this volume there is a metal structure clad in corten steel, giving rise to a living room and a master bedroom. Downstairs, the original conditions are maintained adapting the cellars in two bedrooms, kitchen and living room, the latter, with double height.
Rusted brass and exposed bricks, they propose to keep the characteristics of the field storage in force, thus rescuing its past and the context in which it is located. The original commission consisted of inhabiting the countryside, therefore, the project that allows this must not only respect but value the natural, thus, its appearance is not an irruption but a dialogue with the landscape.
The displacement of volumes achieves three external instances that allow to relate to the landscape in different proportions and scales with the environment.
On the first level, an indoor terrace -without increasing the constructed area or the additional cost- creating an outdoor space protected from the oppressive sun that characterizes the area. On the second level, the roof of the old cellar gives room to an intermediate terrace for the contemplation of the immediate surroundings. This, in turn, communicates through a wall staircase, with a third terrace on the second level roof, to contemplate the distance and hills of the field.
Casa Breit-Fronzig
En las tierras agrícolas de Pocochay, aparece en escena un volumen de albañilería que alguna vez sirvió de bodega para almacenar las paltas cosechadas. Uno de los principales objetivos consistía en reutilizar la edificación existente para transformarla en la casa de descanso. Sobre este volumen se poza una estructura metálica revestida en acero corten, dando origen a un estar y dormitorio principal. Abajo, se mantienen las condiciones originales adaptando las bodegas en dos dormitorios, cocina y estar, estos últimos, con doble altura.
Latones oxidados y ladrillos a la vista, proponen mantener vigente las características del bodegaje de campo, rescatando así su pasado y el contexto en el que se encuentra emplazada. El encargo original consistía en habitar el campo, por lo tanto, el proyecto que permite esto, no solo debía respetar sino valorizar lo natural, así, su aparición no es una irrupción sino un diálogo con el paisaje.
El desfase de volúmenes consigue tres instancias exteriores que permiten relacionarse con el paisaje en proporciones y escalas diferentes con el entorno.
En el primer nivel, una terraza bajo techo -sin aumentar superficie construida ni costo adicional- originando un espacio al exterior protegido del sol agobiante que caracteriza a la zona. En el segundo nivel, la cubierta del antiguo bodegaje da cabida a una terraza intermedia para la contemplación del entorno inmediato. Esta, a su vez, comunica mediante una escalera de muro, con una tercera terraza en la cubierta del segundo nivel, para contemplar la lejanía y cerros del campo.

Project Details
Firm
José Pedro Vicente
Project Name
Casa Breit-Fronzig
Architect/Designer
José Pedro Vicente
Architect of the Year Awards Category
Architect of the Year
Project Location
Pocochay
Team
José Pedro Vicente
Country
Chile
Photography ©Credit
©Ingacio Severin


