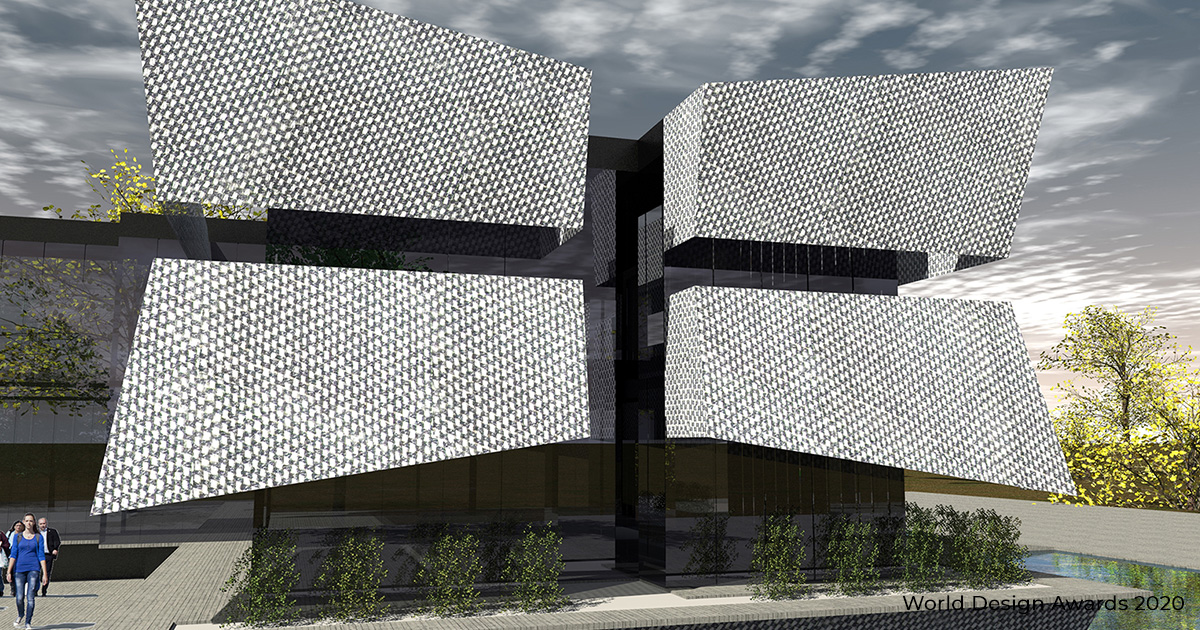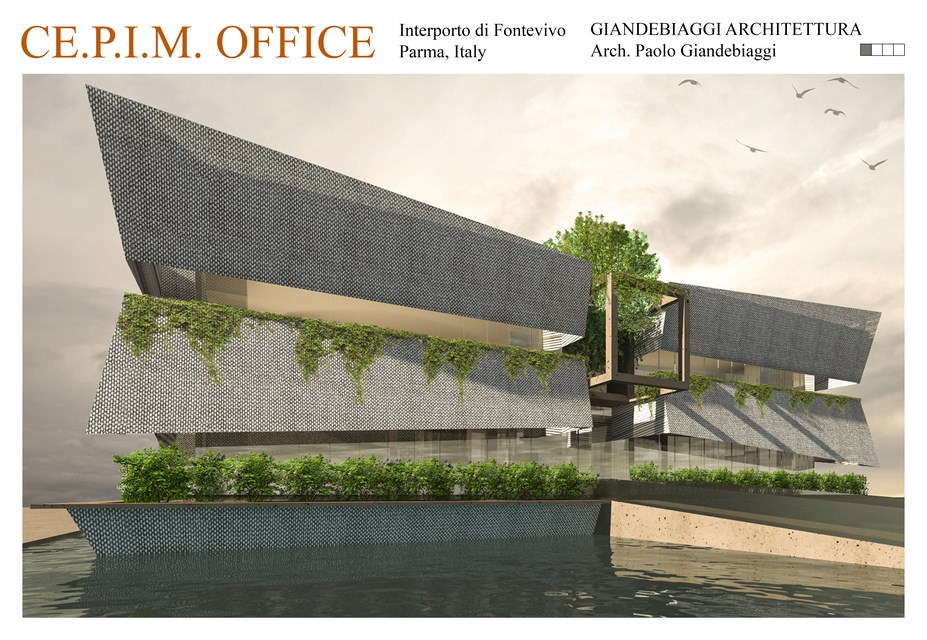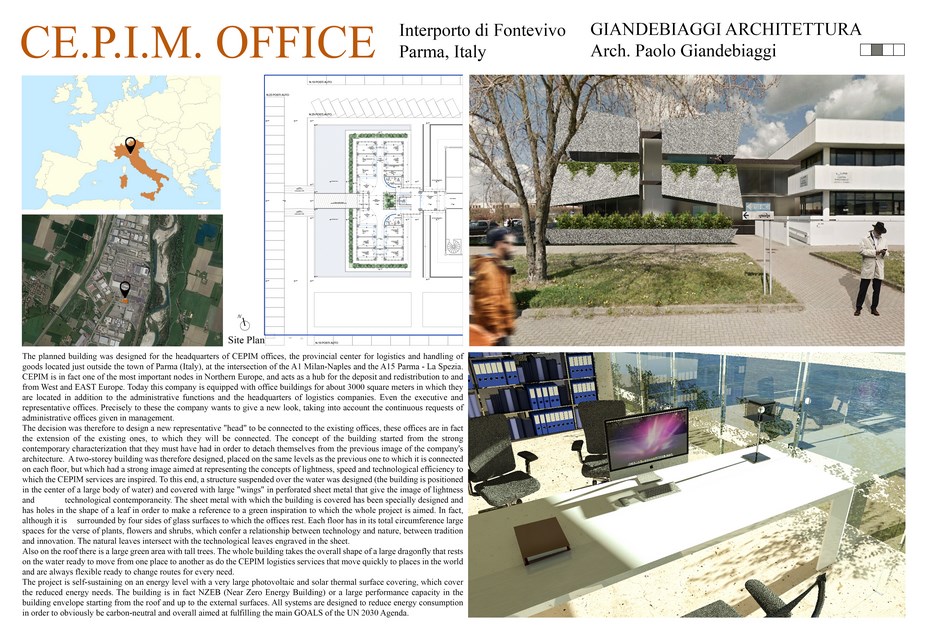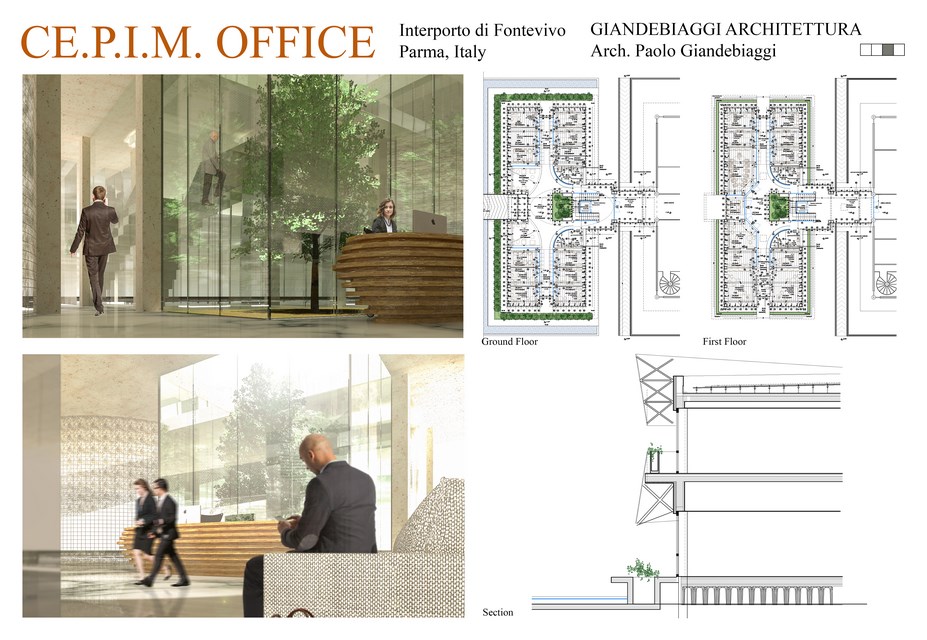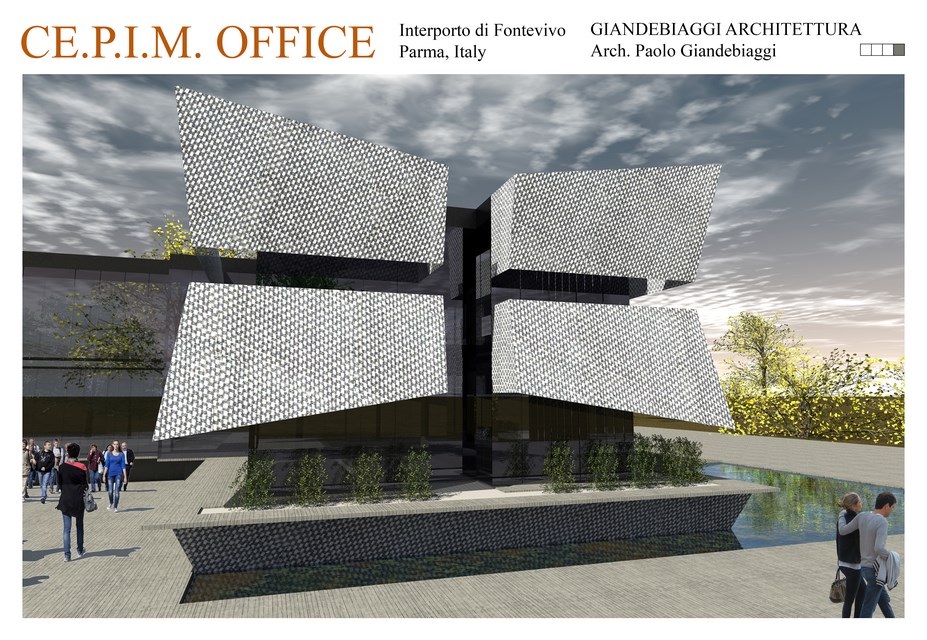CE.P.I.M. Office by Giandebiaggi Architettura | World Design Awards 2020
Giandebiaggi Architettura: Winner of World Design Awards 2020. The planned building was designed for the headquarters of CEPIM offices, the provincial center for logistics and handling of goods located just outside the town of Parma (Italy), at the intersection of the A1 Milan-Naples and the A15 Parma – La Spezia.
CEPIM is in fact one of the most important nodes in Northern Europe, and acts as a hub for the deposit and redistribution to and from West and EAST Europe. Today this company is equipped with office buildings for about 3000 square meters in which they are located in addition to the administrative functions and the headquarters of logistics companies. Even the executive and representative offices. Precisely to these the company wants to give a new look, taking into account the continuous requests of administrative offices given in management. The decision was therefore to design a new representative “head” to be connected to the existing offices,
These offices are in fact the extension of the existing ones, to which they will be connected. The concept of the building started from the strong contemporary characterization that they must have had in order to detach themselves from the previous image of the company’s architecture. A two-storey building was therefore designed, placed on the same levels as the previous one to which it is connected on each floor, but which had a strong image aimed at representing the concepts of lightness, speed and technological efficiency to which the CEPIM services are inspired.
To this end, a structure suspended over the water was designed (the building is positioned in the center of a large body of water) and covered with large “wings” in perforated sheet metal that give the image of lightness and technological contemporaneity. The sheet metal with which the building is covered has been specially designed and has holes in the shape of a leaf in order to make a reference to a green inspiration to which the whole project is aimed. In fact, although it is surrounded by four sides of glass surfaces to which the offices rest.
Each floor has in its total circumference large spaces for the verse of plants, flowers and shrubs, which confer a relationship between technology and nature, between tradition and innovation. The natural leaves intersect with the technological leaves engraved in the sheet. Also on the roof there is a large green area with tall trees. The whole building takes the overall shape of a large dragonfly that rests on the water ready to move from one place to another as do the CEPIM logistics services that move quickly to places in the world and are always flexible ready to change routes for every need.
The project is self-sustaining on an energy level with a very large photovoltaic and solar thermal surface covering, which cover the reduced energy needs. The building is in fact NZEB (Near Zero Energy Building) or a large performance capacity in the building envelope starting from the roof and up to the external surfaces. All systems are designed to reduce energy consumption in order to obviously be carbon-neutral and overall aimed at fulfilling the main GOALS of the UN 2030 Agenda.

Firm: Giandebiaggi Architettura
Architect: Paolo Giandebiaggi
Category: Office Building Concept
Project Location: Parma
Team: Paolo Giandebiaggi – Pier Paolo Giandebiaggi
Country: Italy
Photography ©Credit: Pier Paolo Giandebiaggi
![]() Paolo Giandebiaggi, Architect and University Professor. In over 30 years of activity it has carried out more than 100 public and private interventions (www.giandebiaggi.it). He has designed numerous interventions of sustainable architecture, urban design and architectural redevelopment. Since 1988 he has been teaching at the University of Parma and the Polytechnic of Milan respectively at the Faculty of Architecture and the Faculty of Design. Since 2002 he is Ordinary Professor and coordinates the Laboratory in Restoration and Reuse of Architecture. The overall activity was the subject of books, publications and exhibitions. He is currently the representative for Italy on the European Commission’s Architecture Qualification Committee in Brussels.
Paolo Giandebiaggi, Architect and University Professor. In over 30 years of activity it has carried out more than 100 public and private interventions (www.giandebiaggi.it). He has designed numerous interventions of sustainable architecture, urban design and architectural redevelopment. Since 1988 he has been teaching at the University of Parma and the Polytechnic of Milan respectively at the Faculty of Architecture and the Faculty of Design. Since 2002 he is Ordinary Professor and coordinates the Laboratory in Restoration and Reuse of Architecture. The overall activity was the subject of books, publications and exhibitions. He is currently the representative for Italy on the European Commission’s Architecture Qualification Committee in Brussels.



