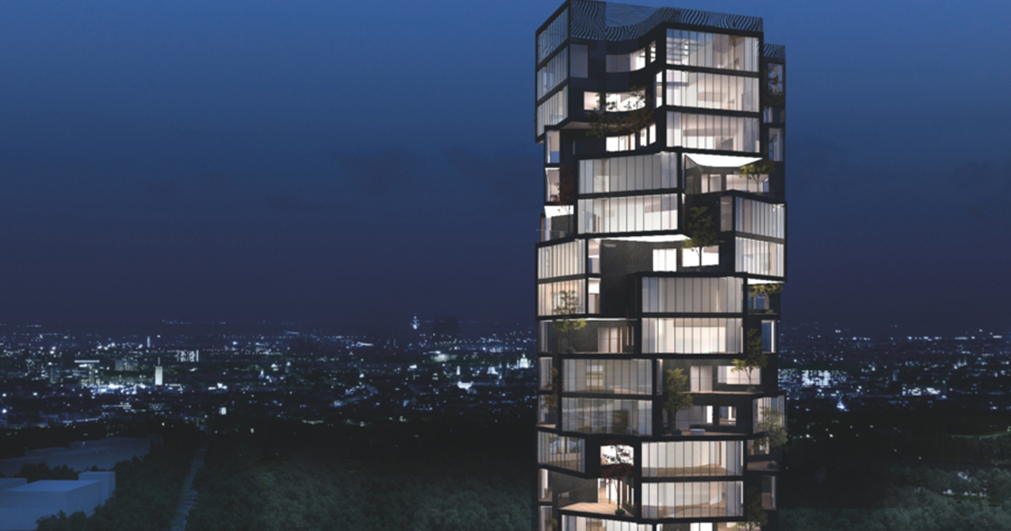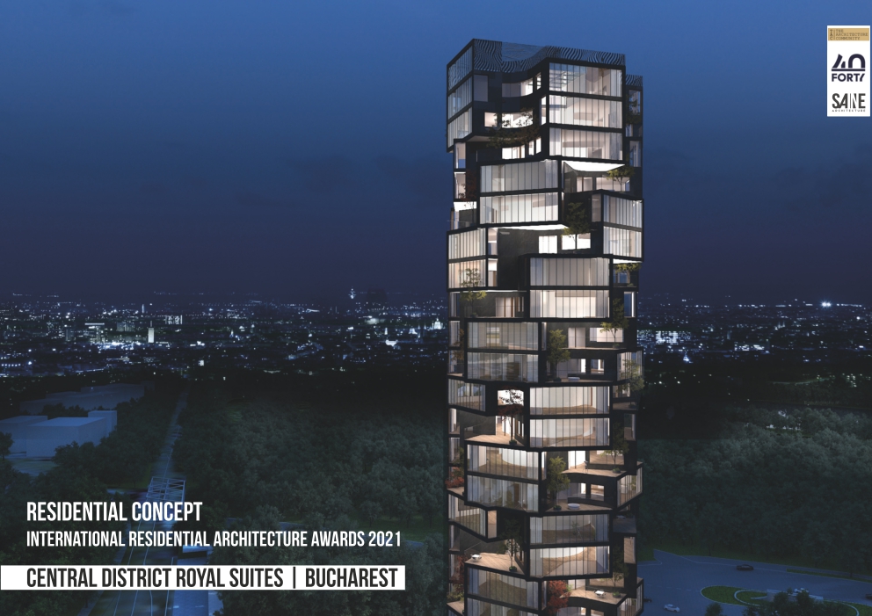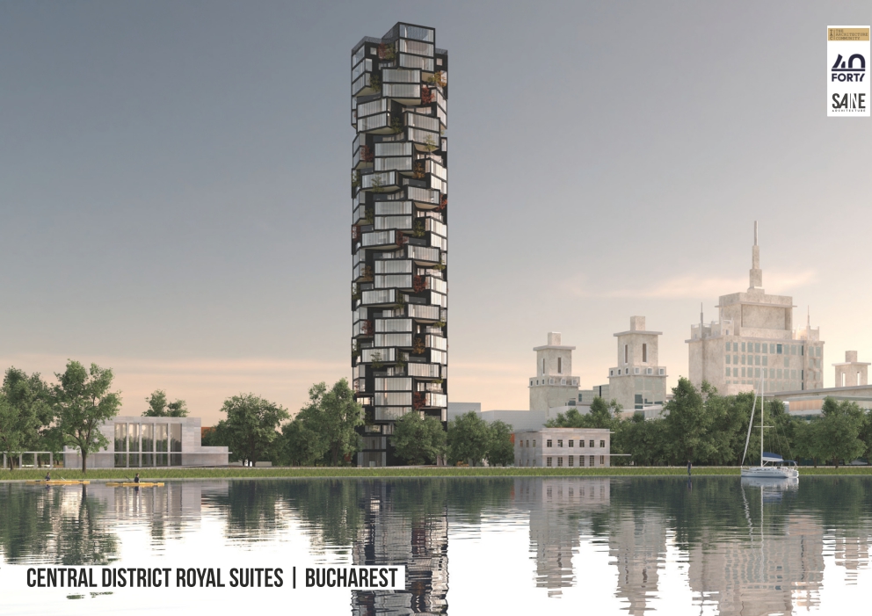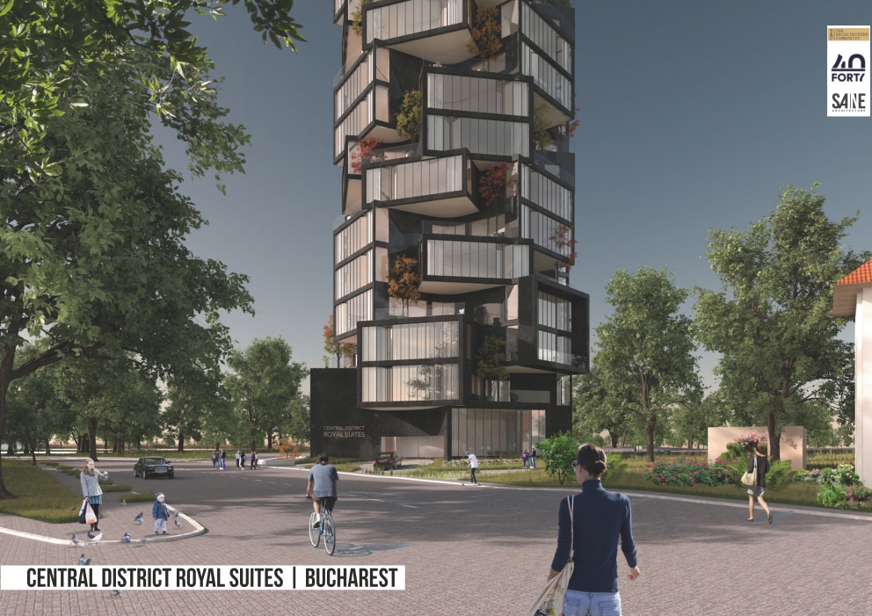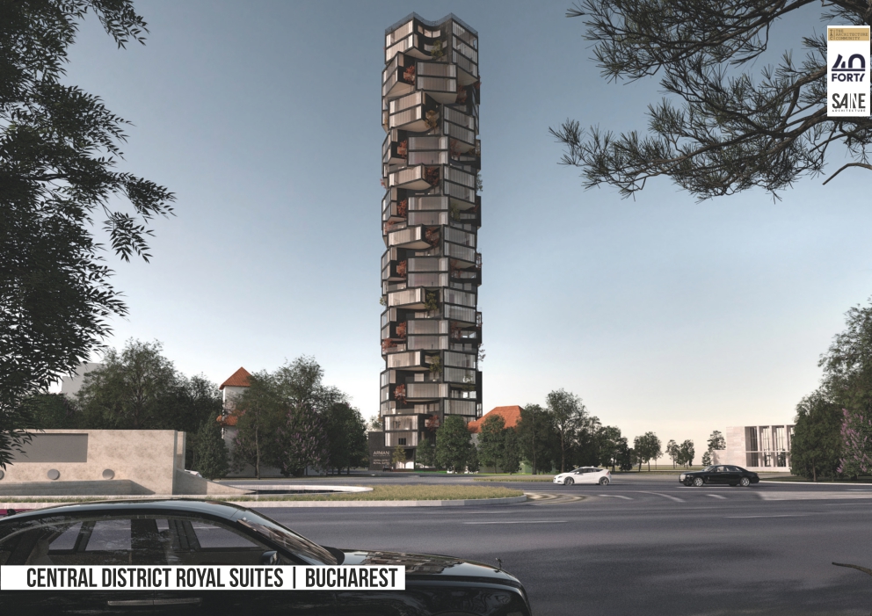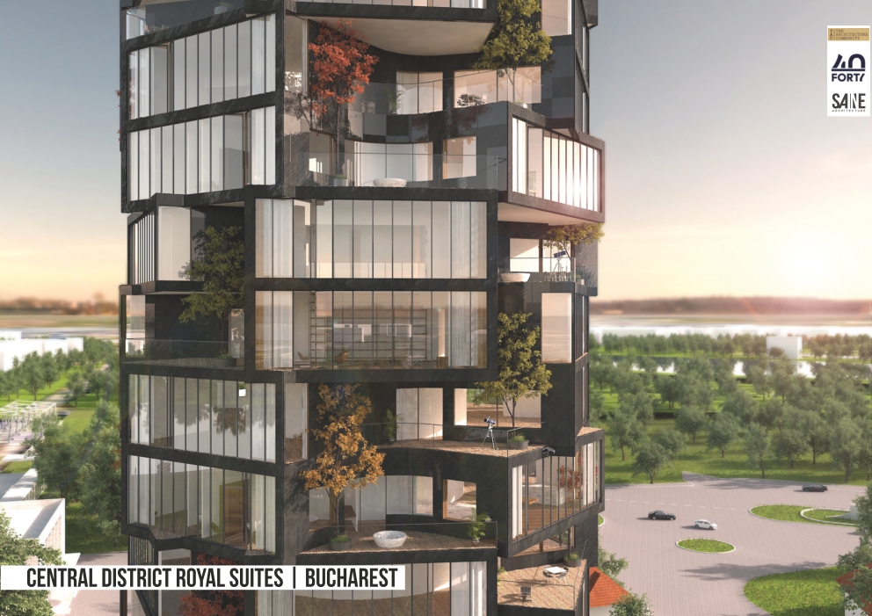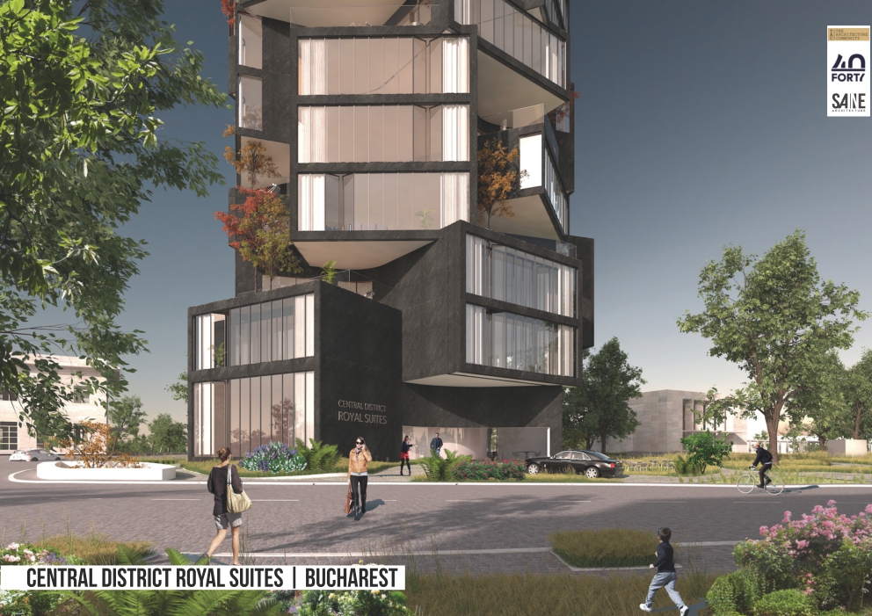Central District Royal Suites | SANE architecture | International Residential Architecture Awards 2021
SANE architecture: Winner of International Residential Architecture Awards 2021. Central District Royal Suites is a 122m high tower on an exclusive 3000sqm site situated in central Bucharest, Romania.
The location is exceptional between two lakes and overlooking the center of the city and its main park. The neighborhood gathers a unique collection of cultural and artistic landmarks with The Minovici Villa – a Popular Art Museum, The Romanian Western Old Art Museum or the Royal Railway Station which will host an architecture museum.
The Central District Royal Suites development will join this exclusive context and will complete it with an innovative architecture, a cutting edge structural and technical solutions, an exemplar environmental approach and the city best amenities including a public art gallery that will support emerging romanian artists
The new development will offer 34 luxury apartments in a diversity of configurations: full-floor suite, half-floor duplex or two-floors penthouses
The architectural concept centers on the main qualities researched in the most exclusive top developments around the world like unique views, space height, sunlight, materials, energy autonomy or confort connected technology.
Each apartment in the Central District Royal Suites will have the qualities of the best penthouses from the competition in the city.
The volume turns in a spiral architectural gesture generating protected terraces and creating its own unique view for each apartment. This out of the box geometric approach allows each room from every suite to have a collector 270° view with generous terraces all around in order to best enjoy them.
The amenities area develops on 2000sqm over two floors in the ground floor and first underground level generously and naturally illuminated through several vegetalised patios.
The underground area will offer a semi-olympic swimming pool, a gym and fitness area, a spa area with massage sauna and hammam, a cigar lounge, a wine exhibition and degustation area, a music room with its recording studio booth, personal storage and laundry spaces and an automated valet served stacked parking system.
The ground floor will host the reception zone, the art gallery, working and meeting spaces, the bar, a residents drawing room and a residents library.
The public art gallery can open its facade to the outside and can extend with an art garden for big artistic events.
Central District Royal Suites will be also an autonomous energetically passive building with positive energy production. Its entire facade will be made from a mix of black composite stone and photovoltaic facade-panels which in combination with geothermal systems and an external generous thermal insulation will render our project as one of the most sustainable developments in Bucharest and Romania.

Project Details
Firm
SANE architecture
Project Name
Central District Royal Suites
Architect/Designer
Lucian Azoitei
Client
Forty Management
International Residential Architecture Awards Category
Residential Concept
Project Location
Azoitei
Team
Traian Bompa
Country
Romania
Photography ©Credit
©Traian Bompa


