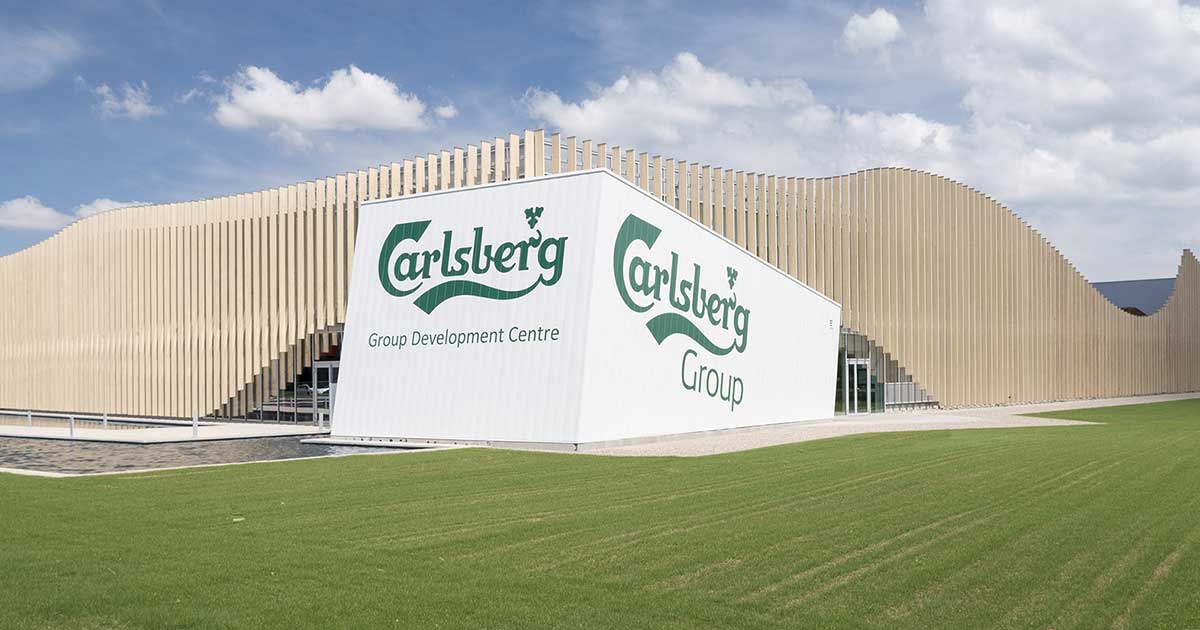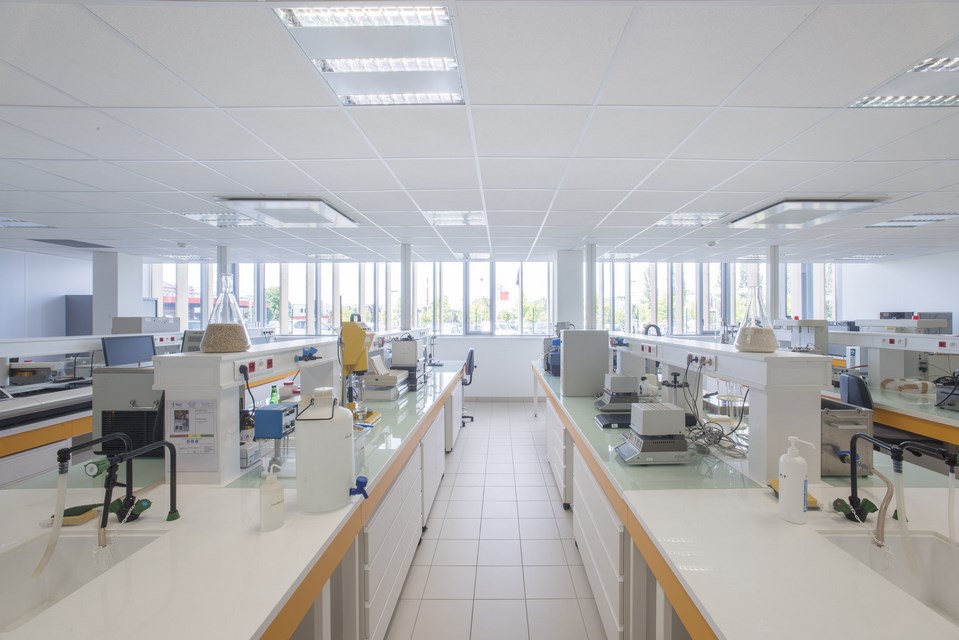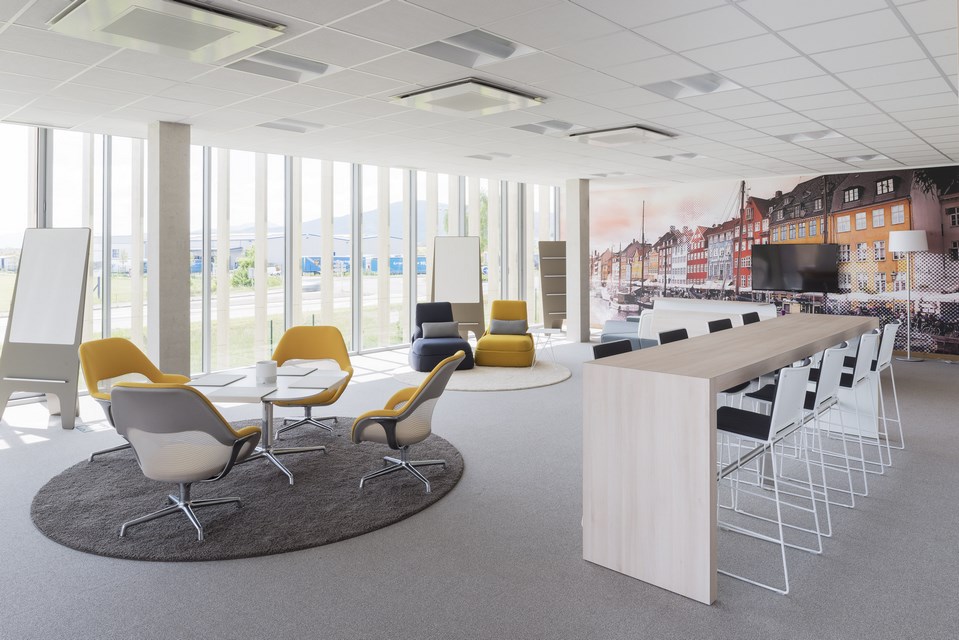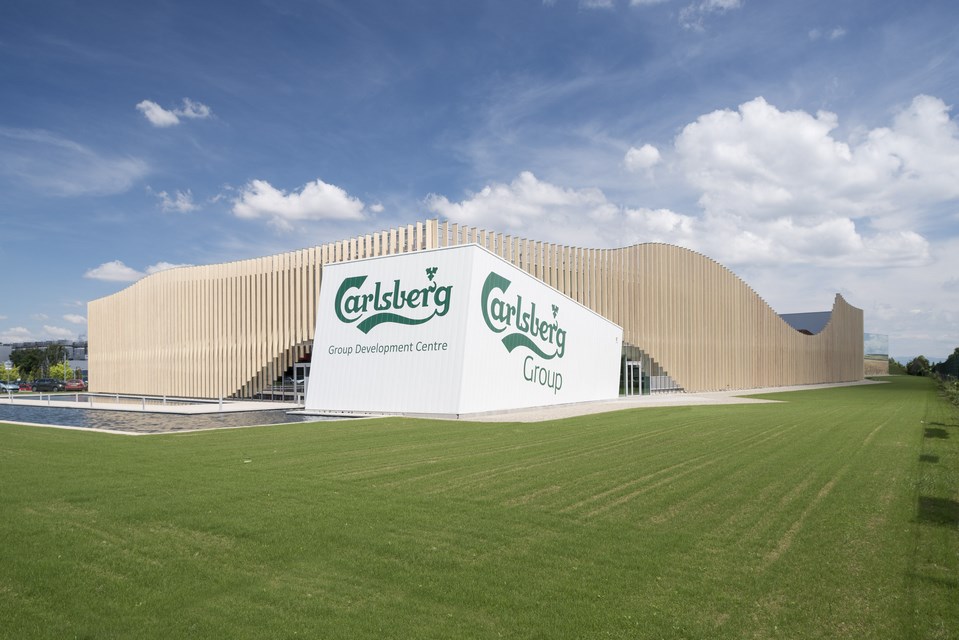Centre De Recherche Et Développement de Carlsberg Group by S&AA – Schweitzer & Associés Architectes | World Design Awards 2020
S&AA – Schweitzer & Associés Architectes: Honorable Mention of World Design Awards 2020. The Danish international brewing group Carlsberg has decided to build its European innovation centre in Obernai, on the site occupied by its subsidiary Kronenbourg, the largest brewery in France. The aim of the facility is to create and develop all new beers produced by the group for France and international markets. The new building faces the D501, the road that serves the industrial park and the town. It has to represent both the Carlsberg group and the Kronenbourg site. It is intended to be an innovative and spectacular R&D centre. The plot is highly constrained, and the programme is complex. To the north is the new car park for the admin and management building and the rest of the industrial site. To the east lie a water treatment plant and a huge buried network. The building is designed to fit into in this environment, taking all these constraints into account. The different functions of the building define its layout. It comprises offices, laboratories, stockrooms, and a microbrewery. The offices and labs are generously glazed and flooded with light. Rows of vertical wooden slats are placed in front of the façades, acting as both screens and light filters. The slats rise up at the base to form the entrances and exits, and along the top of the building form an undulating curve referencing the Carlsberg logo. A sloping box-like structure clearly marks the main entrance and contains one of the centre’s essential functions: the beer tasting room. The main ingredients used in making beer are highlighted around the outside of the building: the water in the pool mirrors the surroundings and forms a striking feature as you approach the entrance, and a monumental field of barley is printed on the façade facing the road.

Firm: S&AA – Schweitzer & Associés Architectes
Architects: Patrick Schweitzer
Category: Office Building Built
Project Location: Obernai
Team: Architecte mandataire : S&AA / BET : OTE
Country: France
Photography ©Credit: Pierre POMMEREAU
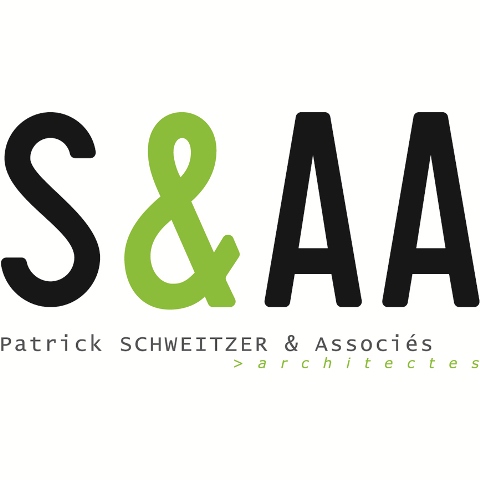
S&AA architects Since its foundation in 2001, the S&AA practice focuses on lowering the environmental impact of the buildings it designs and gives priority to the community harmony.
The architect needs to be aware of the society he is living in. As a result, Patrick Schweitzer and his associates emphasize the sustainable design of their projects. Benefiting from a dynamic young team the office is proficient in designing eco areas, public buildings, offices, high standards commercial facilities, low-energy and even “Passivhaus” housing.
By working in conjunction with urban planners, engineers and local actors, the S&AA architects carry out long term projects. The future user is at the center of the design. The architecture relies on interrelation and generosity: generosity of lines, circulations and exchanges, generosity in the multiple articulations of space.



