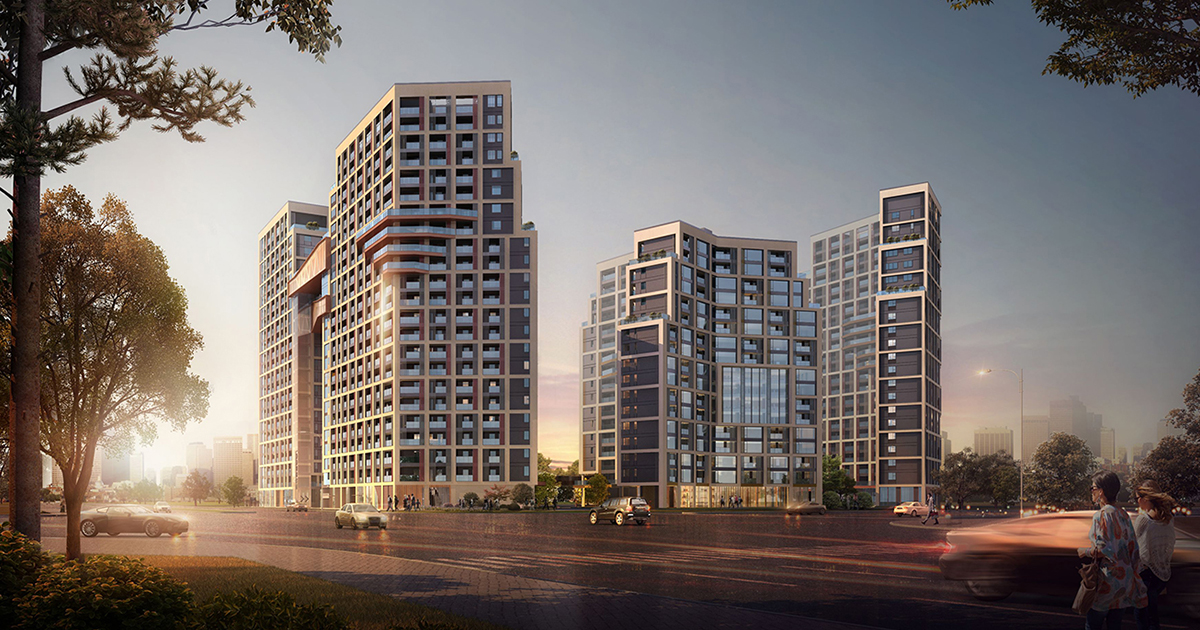Chengdu Airport Youth Rental Apartment | Tongji Architectural Design (Group) Co., Ltd | World Design Awards 2023
Tongji Architectural Design (Group) Co., Ltd: Winner of World Design Awards 2023. The project adheres to the urban livable goals of vibrant community, dwelling fairness and shared life. Upon completion, it will become a high-quality public rental community with exemplary significance in the Eastern New District of Chengdu. It covers a total land area of about 2.58 hectares, and a total construction area of about 83,000 square meters. The community has 6 high-rise buildings with a total of 1,050 households and can accommodate about 2,100 people.
The design breaks down the barrier between traditional communities and the city and completely opens the community to the city to extend the public nature of the city to the community to form a good mutually beneficial influence, and create a multi-level “urban living room” public space system in the horizontal and vertical dimensions. The “broken line type” layout gives way to the urban interface, which, together with the set-back form and structure relationship of the facade, make the urban interface more lively and flexible.
As a near-ground level of the “city parlor”, the first floor partially adopts overhead structure to achieve perfect integration with the service supporting functions of the community. The ground floor is open to the city to create a shared and vibrant social space. The infinite platform is the central gathering area, and as the second level of the “city parlor”, it becomes the highlight of the community public space, which maximumly introduces the natural elements. The central courtyard is connected by an 800-meter track, and ramps are used to connect the two activity spaces from the ground to the roof, providing a communication platform for the whole community and bringing vitality. The roof ramp can be used as an extreme sports venue, and the roof platform can be used as an open-air performance stage.
The public space formed by the set-back terrace and roof garden echoes the concept of “Park City” in the Eastern New District, the greening design permeates the entire community, and the multi-level greening system extends to the terraces and roofs of the apartments. As a medium of transition between the vertical towers, the aerial corridor makes effective use of the “link” between the buildings. According to the operational requirements, the aerial corridor between the north and south is arranged with different types of themed activities. As an extension of the interior scene, the roof of the corridor facilitates the communication among the young people in the community. The exclusive sightseeing elevator set on the first floor can reach the aerial corridor directly, and the passenger flow outside will not interfere with the passenger flow inside the apartment building.
The building form and structure outline the undulating skyline through set-back treatment with different degrees. The open balcony and closed balcony adopt regularly staggered layout, forming a flexible facade texture. Taking the general layout into consideration, the architectural form adopts two plane forms of “L” and “Y” to maximize the sunshine condition of the site. The units at the edge of the tower buildings are designed to be the largest two-bedroom units combined with the facade set-back treatment. The sizes of the apartments range from 50 square meters to 90 square meters, and each apartment is equipped with a balcony to meet the needs of young people at different stages of life.

Project Details
Firm
Tongji Architectural Design (Group) Co., Ltd
Architect
Zhang Yan, Guo Jianbin, Gao Jie
Project Name
Chengdu Airport Youth Rental Apartment
World Design Awards Category
Residential Concept
Project Location
Chengdu City
Team
Wang Senhua, Wang Xiang, Chen Chong, Gao Bo, Yang Chen
Country
China
Photography ©Credit
©Tongji Architectural Design (Group) Co., Ltd
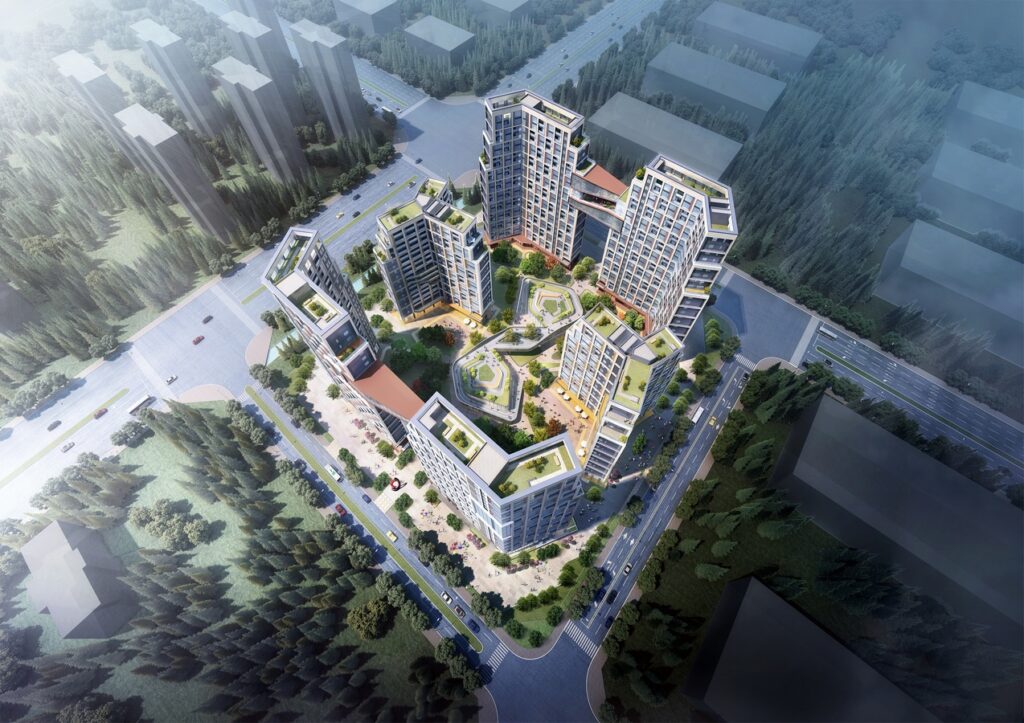
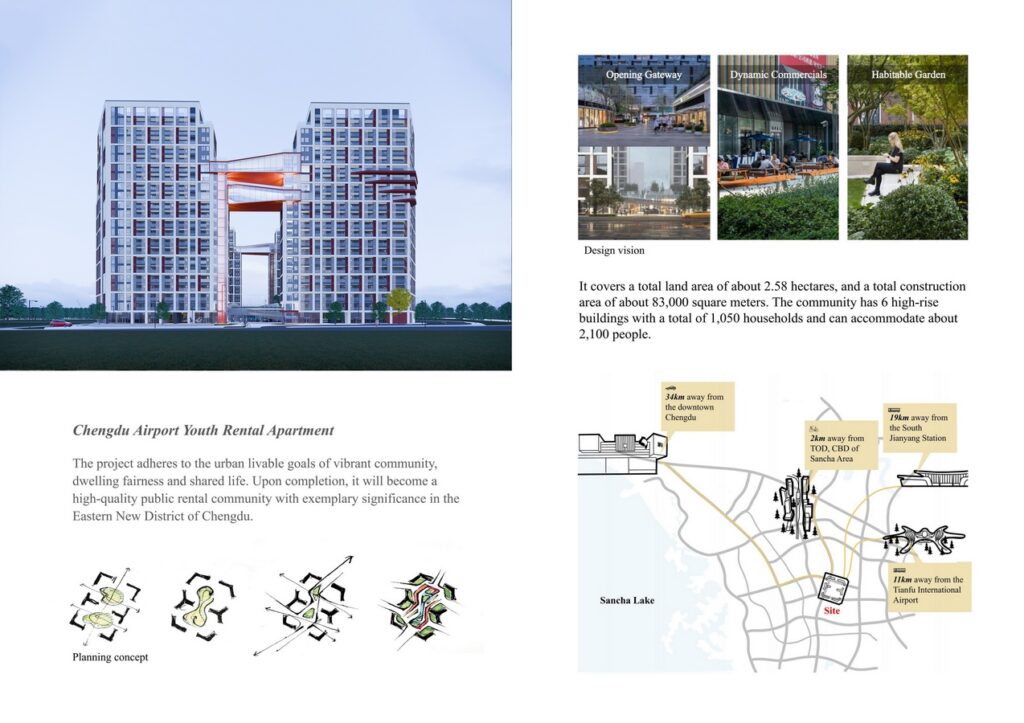
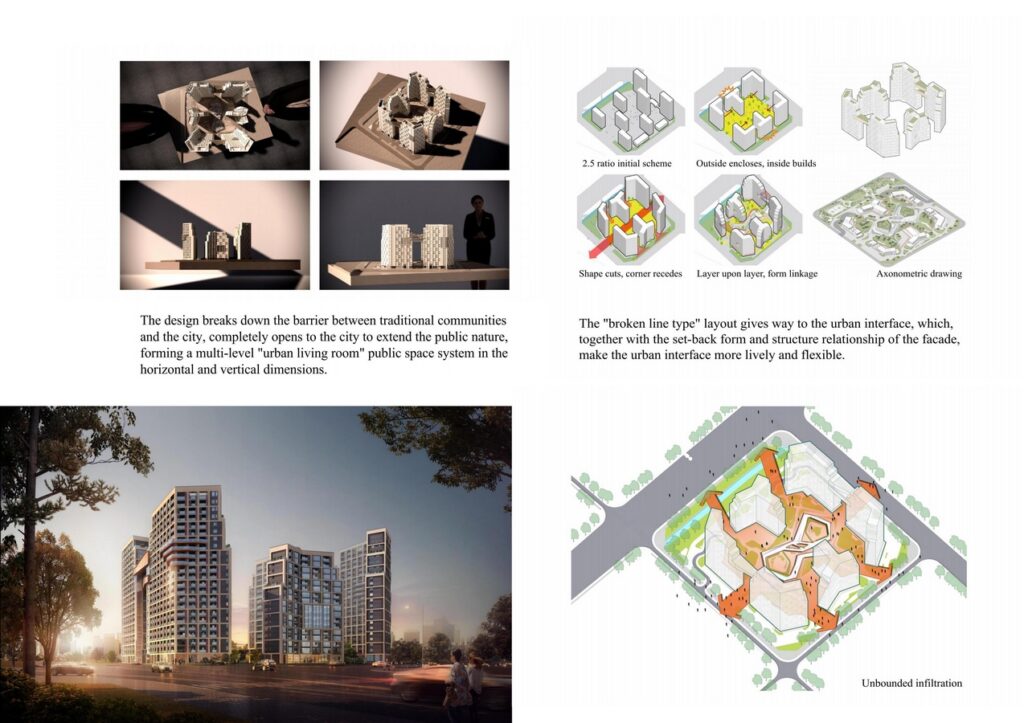
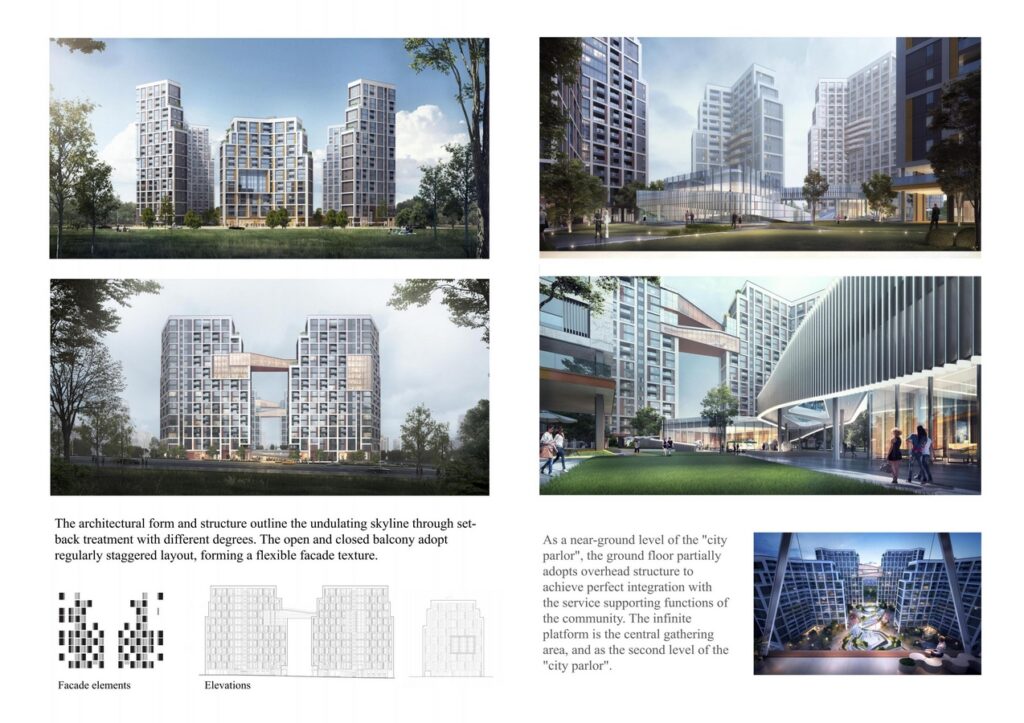
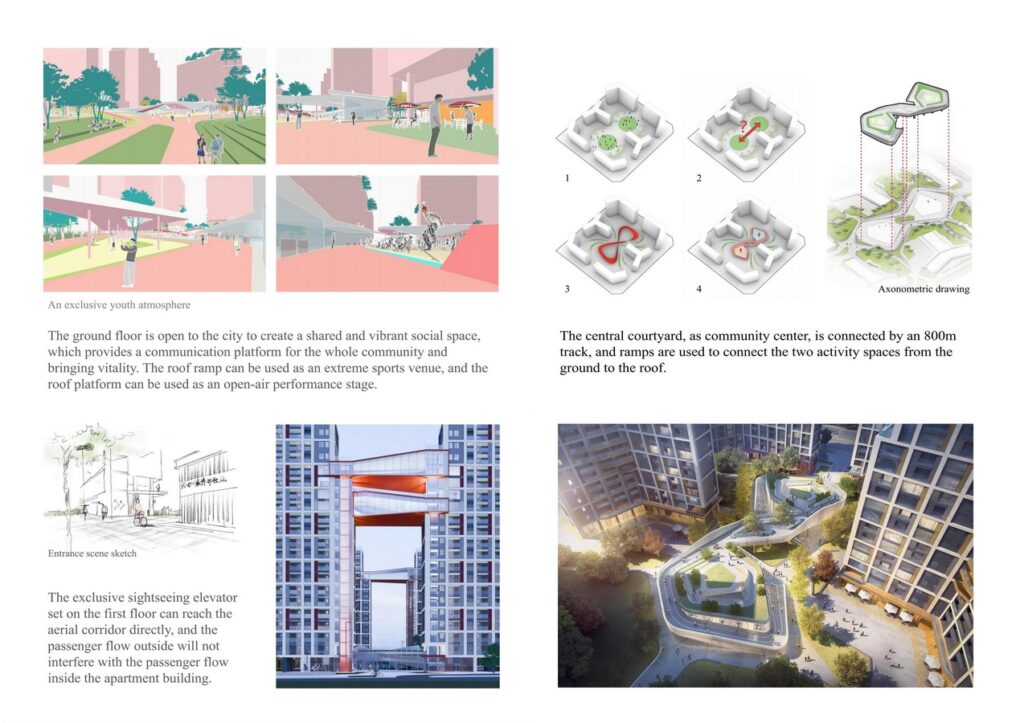
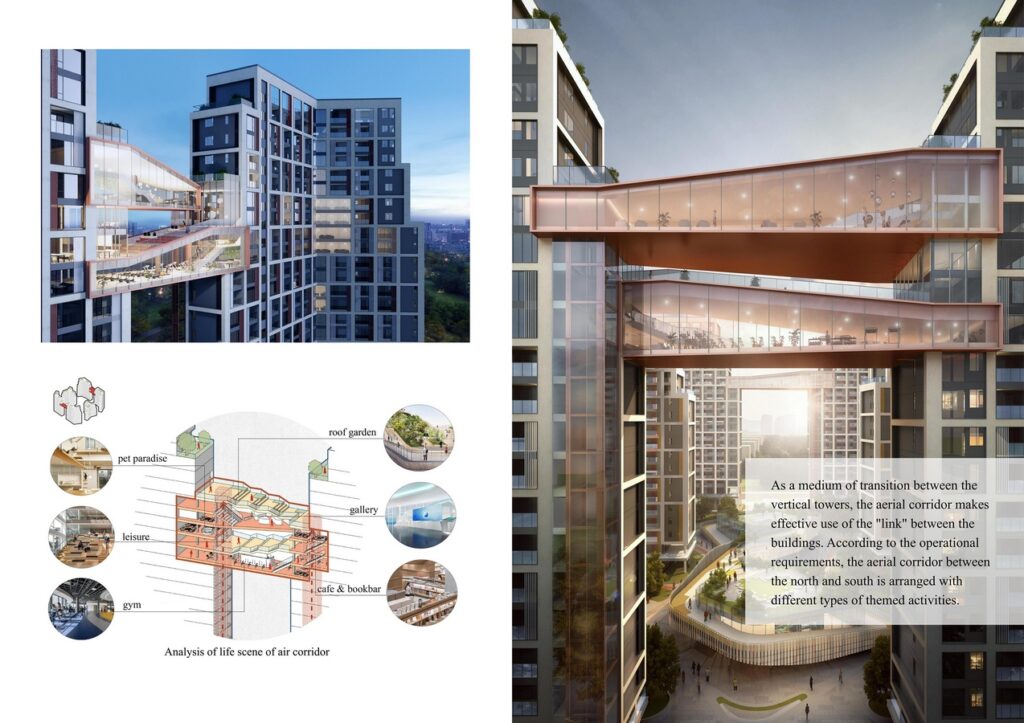
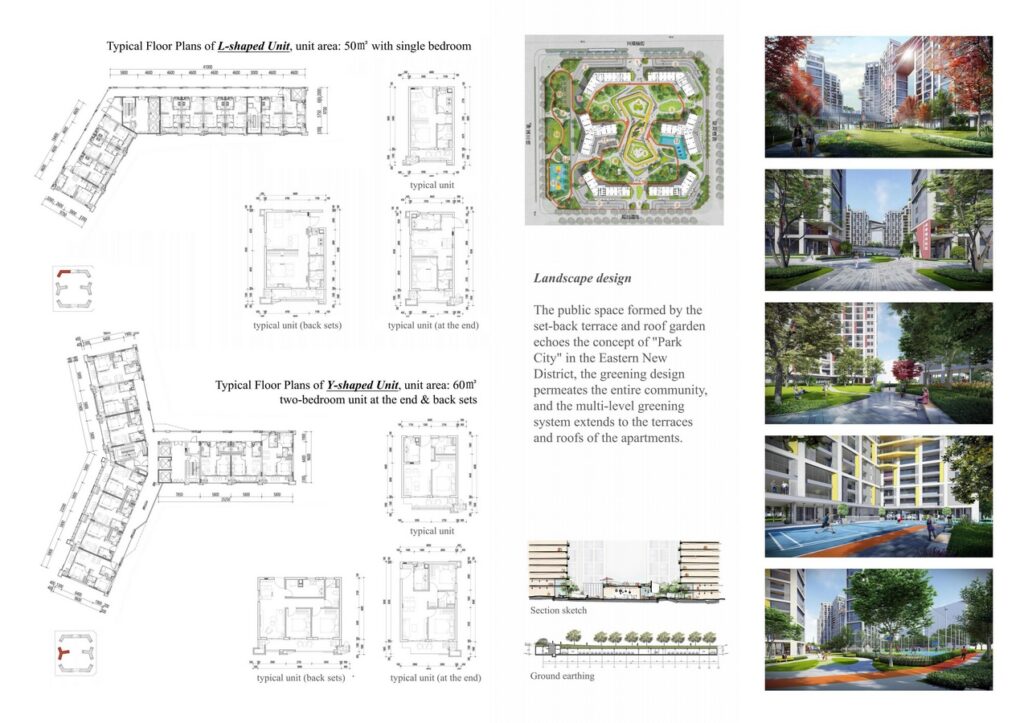
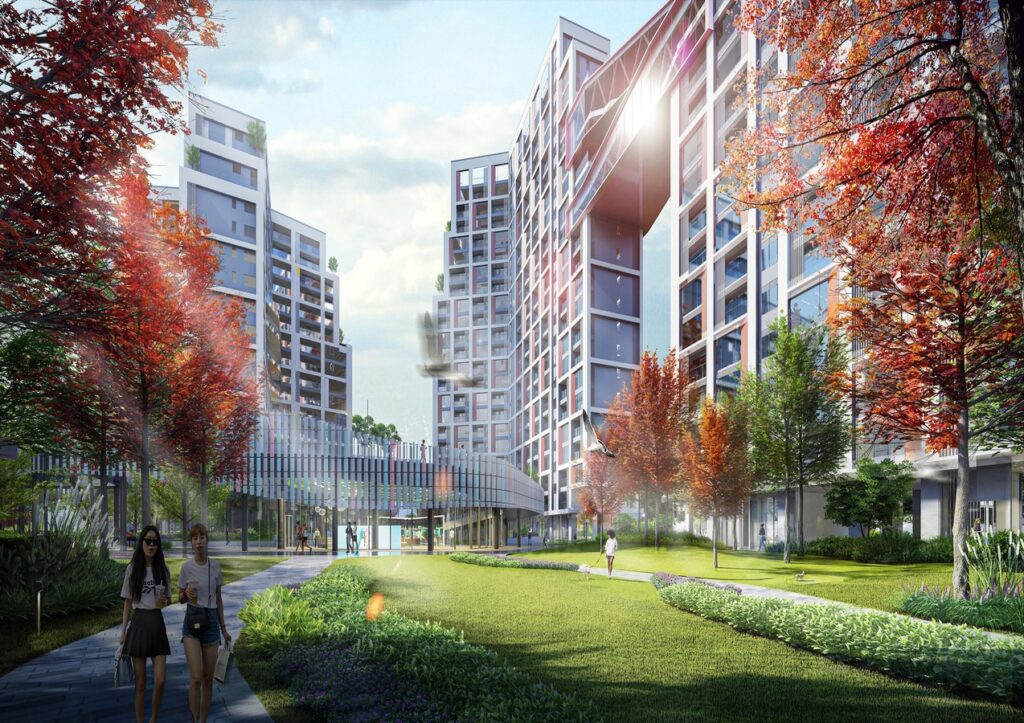
![]() Tongji University Architectural Design & Research Institute (Group) Co., LTD. (TJAD) relies on the profound foundation of Tongji University, a century-old institution, and after more than half a century of accumulation and progress, TJAD has a profound strength in engineering design and strong technical consulting capability.
Tongji University Architectural Design & Research Institute (Group) Co., LTD. (TJAD) relies on the profound foundation of Tongji University, a century-old institution, and after more than half a century of accumulation and progress, TJAD has a profound strength in engineering design and strong technical consulting capability.
Shaanxi Tongji Architectural Design Civil Engineering Co.,Ltd. is a localized northwest regional company set up by Tongji University Architectural Design & Research Institute (Group) Co., LTD. (TJAD). After development, it has become a team with complete structure, excellent design and good communication skills. Meanwhile, it has accumulated a large number of high-quality design project cases, and cooperated with the group to create a batch of landmark works.
Since its establishment in 2001, the Xi ‘an Branch of TJAD has focused on the main business of architectural design, and is committed to providing high-quality design services to the society from its core technical advantages.



