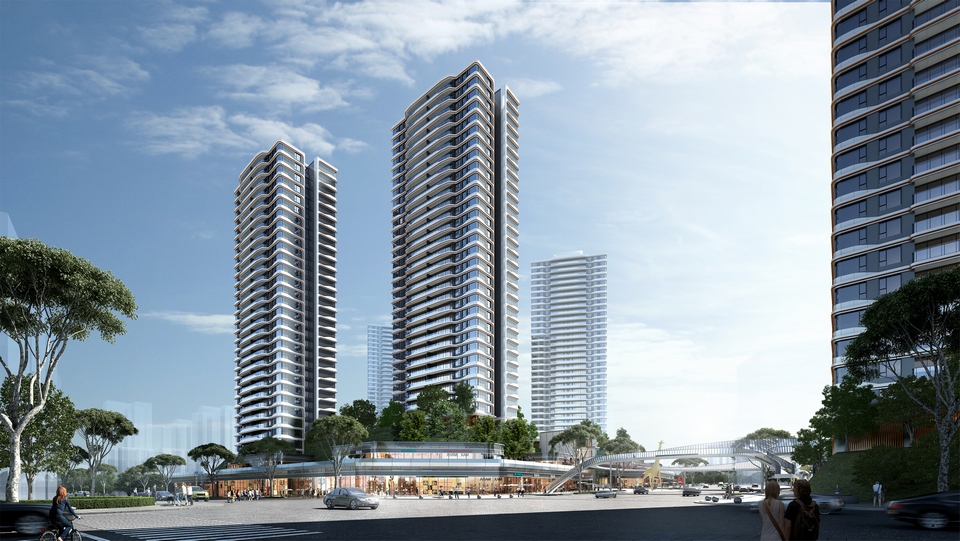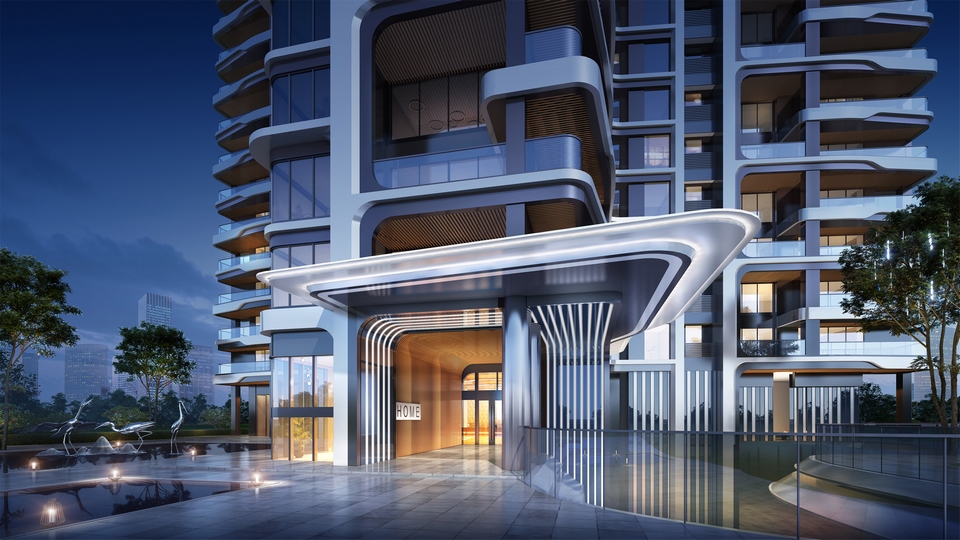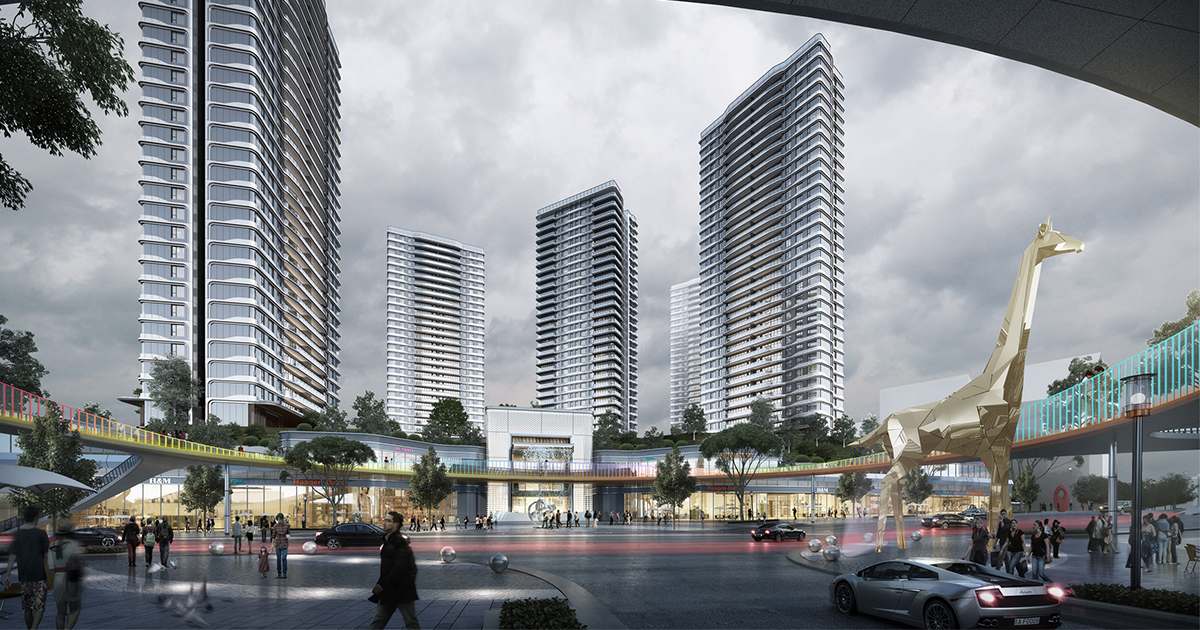Chongqing New Hope D10 Skyline | DO Design Group | International Residential Architecture Awards 2022
DO Design Group: Winner of International Residential Architecture Awards 2022. The project is located in Jiulongpo District, Chongqing, China, one of the five core business districts in the central city, with convenient transportation and the Yangtze River not very far away. There are complete supporting facilities within 2KM of the project such as schools, hospitals, and parks, which bring advantages for the future development of the area. The planning layout takes the annular “LOOP” space as the carrier, and integrates the concept of three-dimensional community facilities, spanning and connecting multiple plots, and enclosed space layout through the three-dimensional traffic circulation method to solve the problems of the inconvenience of living and the dense building space.

The façade is designed as an unconventional superfluid surface. The design is based on the particular apartment type, and the two floors are designed as a group of unitized curtain wall components. The silver-white aluminum veneer is used as the primary material of the façade, which is drawn horizontally along the balcony display surface and turns into a vertical frame on the gable wall. The odd and even layers respectively form a C-shaped and an inverse C-shaped unit curtain wall structure. The adjacent units are arranged and interlocked to create the final façade pattern.
The apartment layout is mainly based on a 252-square-meter flat, including three suites, a study room, and a full-bright bathroom. Every three households are arranged in an “airplane” type, with a comprehensive lighting area and a wide viewing field. A swimming pool is set between every two floors, and the odd and even layers are staggered. The balcony is used as the extension space of the large horizontal hall, which realizes the seamless connection between the interior and the exterior and nature. Use the form of staggered odd-even layers on the balcony to create a vertical forest space. An exclusive air oxygen bar can be created for each household where trees and flowers can be planted on their terraces, truly realizing a three-dimensional ecological environment and promoting the sustainable development of a green city.
With the help of the enormous height difference between the inner and outer roads of the original site, a commercial enclosure is set up along the urban interface to form a three-dimensional returning flow line. The original site style is preserved to the maximum extent, and the unique geographical characteristics of the mountain city of Chongqing are continued. In the construction of the community center, the urban characteristics of Chongqing are fully shown, and a public place like a sunken canyon is created. At the same time, the architect implanted a design vision with the intention of a mountain city for the community center and moved all functional spaces underground. With the help of the multi-height geology of the mountain city and combined with the supporting functions of the community, the canyon-style clubhouse was built with nature as the core, creating a quiet space far away from noise and bustling.
The project applies superfluid curve elements to every corner of the design to realize the integration of architecture, landscape, and interior. The use of a large number of curved shapes has caused significant challenges in drawing the design draft in the early stage, the construction on the site in the later stage, and the production, bending, and docking of materials. Drawings have been repeatedly proofread by multiple parties to ensure minimal errors. Every piece of material on site is formed, installed, welded, and polished by workers to show in a beautiful and perfect shape. At the same time, the demonstration area makes use of the height difference of the original plot to place the functional space underground, reducing the energy consumption and waste of land resources caused by land excavation, and returning more natural green space on the ground surface to the residents. The creation of a sunken courtyard can introduce more natural light sources into the underground space and reduce the period of artificial lighting.

Project Details
Firm
DO Design Group
Architect/Designer
Zhenhan Li
Project Name
Chongqing New Hope D10 Skyline
International Residential Architecture Awards Category
Housing Concept
Project Location
Chongqing City, China
Team
Fu Wen, Sun Shuli, Li Changlong, Li Haoqian, Yin Wanqiang, Shao Haizhen, Li Yi, Luo Haiyu, Feng Yuanyuan, Li Siyu, Ma Chen
Country
China
Photography ©Credit
©Hu Yijie





 DO Design Group was founded in 2009, with a Grade A Architectural Design Qualification. Headquartered in Shanghai, the group has branches in Zhengzhou, Wenzhou, Wuhan, Chongqing and Qingdao, with more than 300 designers; and the completed projects cover 312 cities in China, with a cumulative building area of 100 million square meters. The design team always adhere to the brand values of creativity, passion, creation and sharing. After more than 10 years of development, DO has gradually built a comprehensive design service platform which takes architectural design as the core and integrates planning, interior, landscaping and construction. DO Design Group has cooperated with many of China’s top 100 real estate, including: Vanke, Sunac China, China Resources Land, Metro Holdings, Greenland Holdings, Jinke Holdings, Zhongliang Holding Group, New Hope Group, etc.
DO Design Group was founded in 2009, with a Grade A Architectural Design Qualification. Headquartered in Shanghai, the group has branches in Zhengzhou, Wenzhou, Wuhan, Chongqing and Qingdao, with more than 300 designers; and the completed projects cover 312 cities in China, with a cumulative building area of 100 million square meters. The design team always adhere to the brand values of creativity, passion, creation and sharing. After more than 10 years of development, DO has gradually built a comprehensive design service platform which takes architectural design as the core and integrates planning, interior, landscaping and construction. DO Design Group has cooperated with many of China’s top 100 real estate, including: Vanke, Sunac China, China Resources Land, Metro Holdings, Greenland Holdings, Jinke Holdings, Zhongliang Holding Group, New Hope Group, etc.



