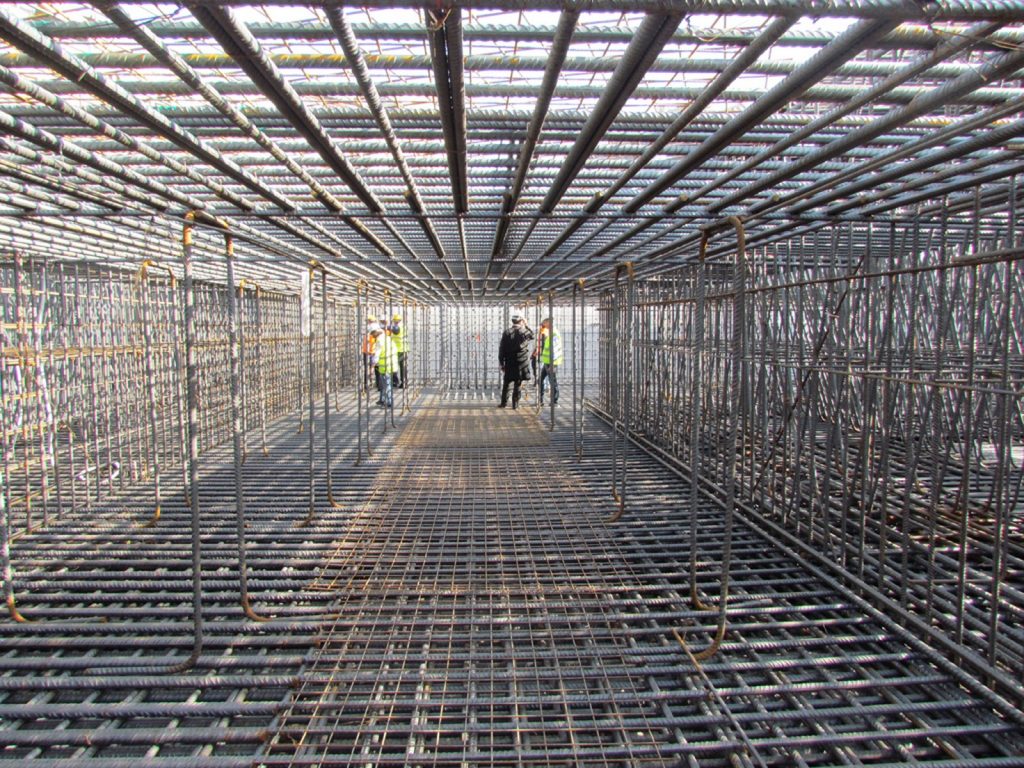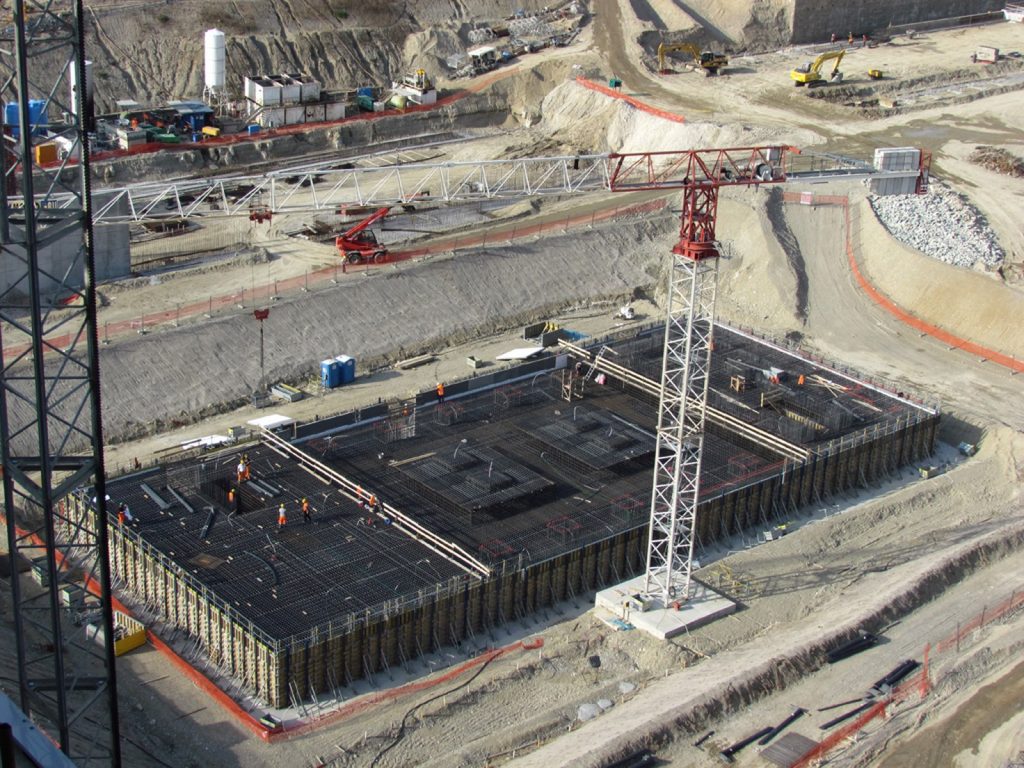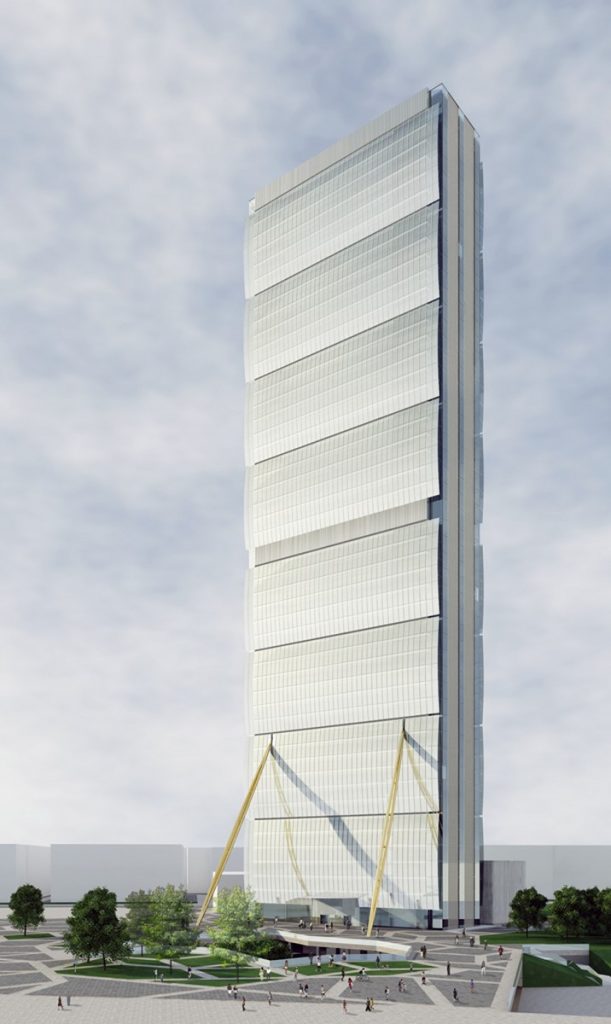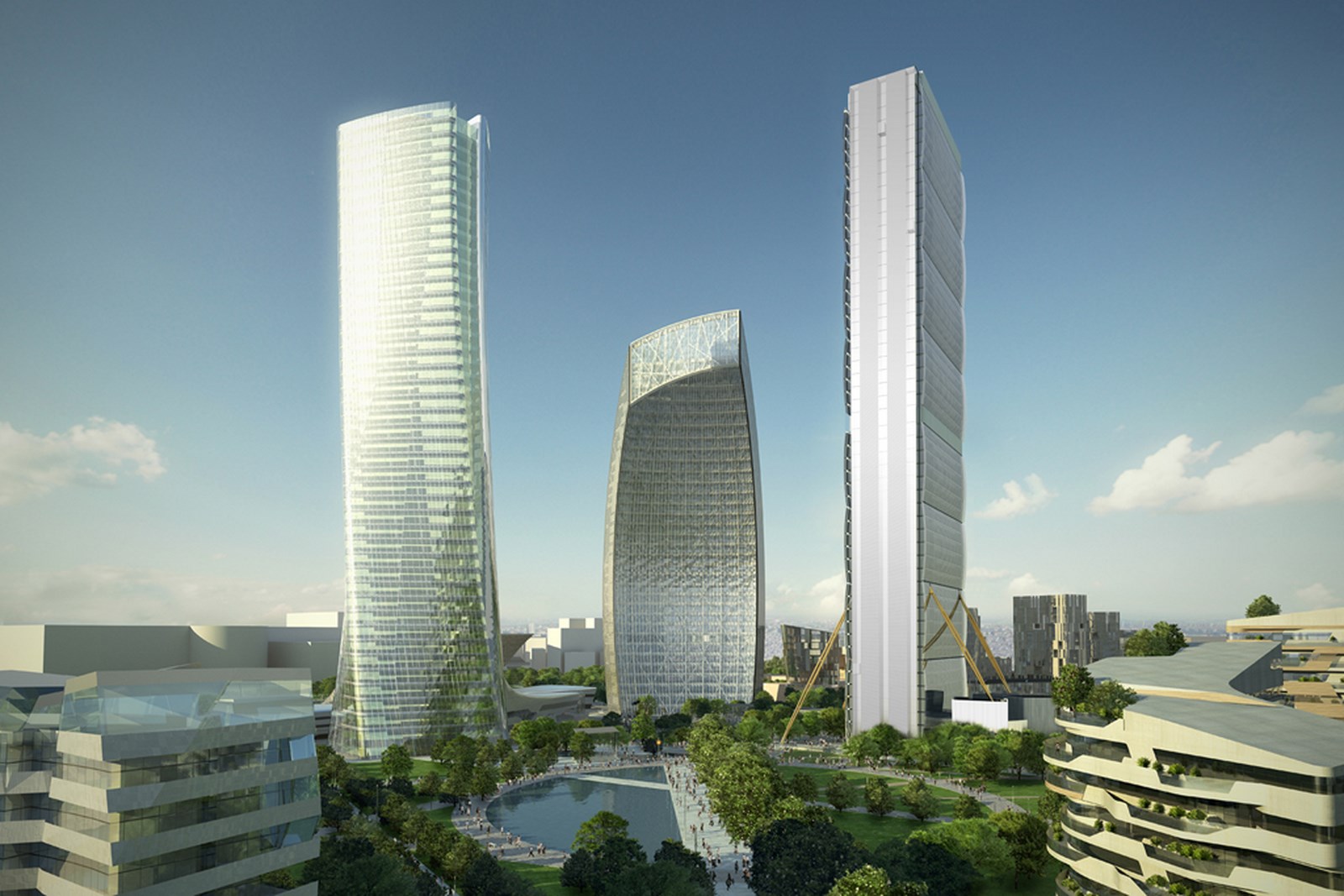Citylife Tower | Arata Isozaki and Andrea Maffei
Designed by Arata Isozaki and Andrea Maffei, the Citylife Tower represents the future business and shopping district of CityLife in Milan (a subsidiary company of the Generali Group and in which Allianz has a shareholding), which is progressing quickly. By 2015 it will reach a height of 207 meters, with 50 floors of offices, and will be the tallest skyscraper in Italy. The foundation bed, which has just been built, is formed of a continuous block of concrete covering a total of 4,260 cubic meters and required 42 hours of continuous work.



Architects: Arata Isozaki and Andrea Maffei
Location: Milan, Italy
Design Team:Pietro Bertozzi, Takeshi Miura,
Alessandra De Stefani, Chiara Zandri, Vincenzo Carapellese, Roberto Balduzzi,
Francesca Chezzi, Takatoshi Oki, Stefano Bergagna, Paolo Evolvi, Elisabetta
Borgiotti, Adolfo Berardozzi, Sofia Bedinsky, Atsuko Suzuki, Antonietta Bavaro,
Carlotta Maranesi, Higaki Seisuke, Hidenari Arai / Andrea Maffei Architects
s.r.l., Milan, Italy
Structural Engineering: Maurizio Teora (PD), Luca Buzzoni
(PM), Matteo Baffetti / Arup Italia s.r.l., Milan, Italy, Favero & Milan
Ingegneria s.p.a., Mirano, Italy
Facades: Mikkel Kragh, Mauricio Cardenas,
Matteo Orlandi, Maria Meizoso, Carlos Prada / Arup Italia s.r.l., Milan, Italy
Mechanical Systems: Gianfranco Ariatta, Roberto
Menghini, Riccardo Lucchese, Andrea Ambrosi, Sylvia Zoppo Vigna / Ariatta Ingegneria
dei sistemi s.r.l., Milan, Italy
Fire Control: Salvatore Mistretta, Milan, Italy,
vertical infrastructures, Jappsen Ingenieure, Frankfurt, Germany
Lighting Design: LPA Light Planners Associates,
Tokyo, Japan
Sound Engineering: Vernon Cole, Cole Jarman,
Addlestone, Surrey, United Kingdom
Project Management: J&A, Milan, Italy, Ramboll,
London, United KingdomClient:CityLife s.r.l., Milan, Italy
Built Surface for the Tower: 81.615 mq
Surface for Parking Areas (outdoors and underground): 44.485
mq.
Maximum Building Height: 207 m
Number of Floors: 50
Number of Office Floors: 46
Number of Work Stations: 3864
Competition: 2003 (results: 2004)
Design: 2005-2011
Start of Construction:2012
Estimated Completion: 2015
The tower is part of the redevelopment program of the historical trade fair area in Milan commissioned by the company Citylife, is the first, with respect to those by Zaha Hadid and Daniel Libeskind, to start construction at the site. In the last few weeks 62 underpinning piles over 30 metres long were constructed out of reinforced concrete, and the foundation bed was reinforced with steel bars, with a total weight of around 1,200 tons. 630 m2 of formwork and 570 m2 of thermal insulation panels have already been laid. The dimensions of the base of the tower in the plan are 63 x 27 metres, while the sides of the building, which will rest on this base, measure 61.50 x 24 meters. This is the state of the construction site, which has exceptional proportions, both physical and technological. The work programme provides for a series of actions that are closely related to each other: first the structures, then as the floors are gradually freed from the temporary scaffolding, the façades will be assembled.
The skyscraper, comprised of a modular system that can in theory repeat indefinitely, has six office floors in each of the eight modules clad with a double-glazed glass skin. The vertical continuation of the modules, slightly convex, has been designed to create the concept of a tower without end. The tower makes reference to the “Endless Tower” built in 1918 by the sculptor Rumeno Constantin Brâncuşi for the Târgu Jiu public garden in Romania. Four slanted “struts” help to support the tower along the two main façades (reducing, among other things, the bulk of the load-bearing structures in the internal space) and act as one of the bracing systems. The side façades are partly glazed and display the structure of the panoramic elevators that lead to the various floors of the building.
The struts and the panoramic elevators aim to emphasize the futuristic concept of a building-machine. Through an open space entrance lobby on two levels, the tower is directly connected to the central square of CityLife and to the one below where the “Tre Torri” stop of the M5 line will be located. Service spaces and technical rooms will be located in the basement floors. The building, moreover, has an underground car park with spaces for 611 cars and 93 motorcycles. The project has already obtained the LEED Gold Pre-certification, meeting the environmental sustainability requirements provided for by the Leed™ international standards.


