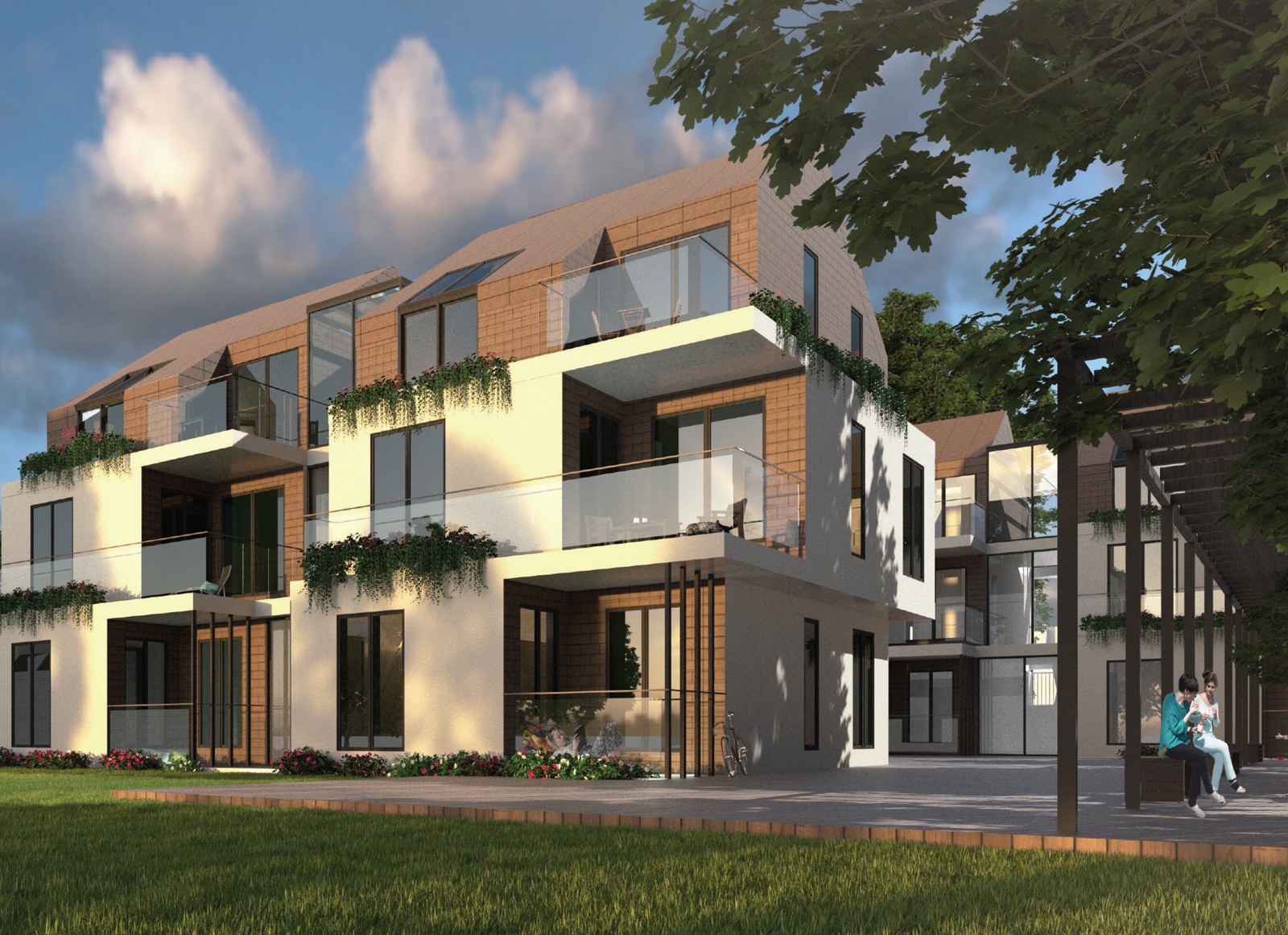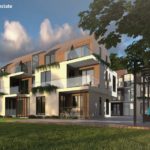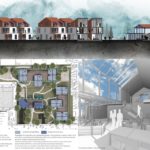Co-housing estate in Sopot by Gabriela Sara Grzanka | International Residential Architecture Awards 2019
My project of co-housing estate in Sopot, is a project that focuses not only on the aesthetic values, but primarily on social asepts and problems of society, and was created as a solution to the rising problem in modern society: anonymity and separation. An extraordinary fast pace of life caused many people in our society to become lonely. Humans have a need to socialize, forming a community and neighborhood, which would enrich their lives without limitation of individual development and confinement.
Main topological inspiration:
The nearby square called “The Fisherman Square” is the main design inspiration of the project. Formerly that place had typical, regional buildings. Currently we can still find elements in the buildings and surrounding areas that reflect the architectural style of planning in those times.
In my project we can distinguish such references to tradition as: rust-colored ceramics and white colouring on the facades, gable roof and dark framing of the windows and doors.
Urban plans are built on the four-sided shape, that is another reference from The Fisherman Square. This shape is enriched by shifts between buildings, that create special space, that is fulfilled with flowers, trees and other greenery, especially dedicated to the habitants of buildings around.
The area of the estate is divided in four main parts:
- Public area: park, outdoor gym and flowerbed that are directly connected with the street and The Fisherman Square, these places are open for habitants of estate and neighborhood.
- Semi-public area: space in front of the common house, equipped with playground and pond surrounded by trees with hammocks. This space is wrapped with architectural and landscape elements such as buildings and trees, not fence and gate.
- Semi-private area: space between buildings, surrounded by trees and wooden pergola. On the estate are two such places.
Additional elements that vary the areas and life if habitants are flowerbeds. They are located on each floor and in few places in estate. They are not only a visual-aesthetic element but also integrative and building the identity of the place. Residents, by caring for plants together, become closer and closer to the estate. In addition, the growing problem of the decline in the number of bees, other insects and animals living on flowers and trees should be noted. Enriching the design space with a large number of such plants, to some extent, will also help those creatures as well as people.
Common house
Common house is an extension of the residential and living space. The building is built on the pentagonal shape, with entresol and a utility roof. On the ground floor is a fireplace room, where community meetings and various residents’ events can be held. Also found there is a cinema, a study and a library on the mezzanine.
Thanks to the varied apartments suitable for the elderly and single as well as larger families, the estate is appropriate for people of all ages and with different interests.
The problem of loneliness and exclusion is eliminated by the open form of the estate, which is friendly for residents and neighbors. public and semi-public zones are conducive to integration and creating social bonds.
As a result, the resulting society is diverse and tolerant and which complement each other.
International Residential Architecture Awards 2019
Third Award– Category: Residential Concept
Architect: Gabriela Sara Grzanka
University: Gdansk University of Technology
Project Location: Sopot
Country: Poland





