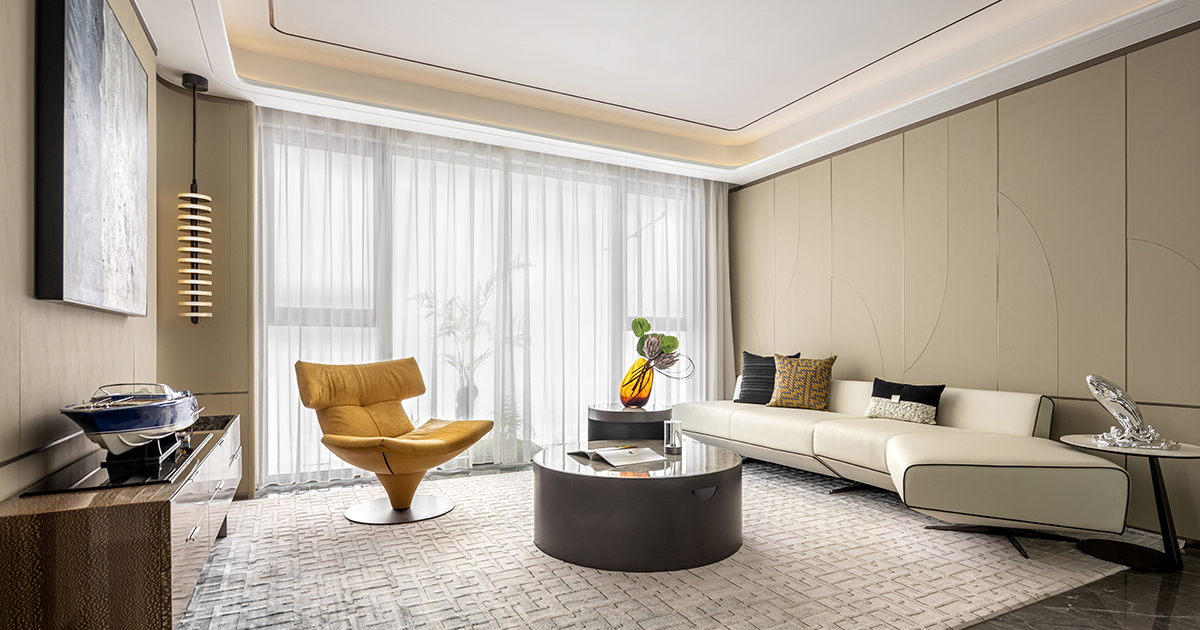Coastal Cover, Dalian | GTD | IRA Awards 2023
GTD: Winner of International Residential Architecture Awards 2023. The project is a 125 sqm apartment, consisting of three bedrooms, a living room, a dining area, two bathrooms, and other functional areas. The bright and fresh space features a separation of the dynamic and static areas to avoid mutual interference. The kitchen, dining area, living room and balcony are integrated into a whole, which strengthens an expansive feeling in the space with a regular layout. The south side has two balconies, which avoids interference on the living room brought by laundry hanging and drying. The open layout allows for varied living scenarios for an enjoyable life. The apartment shares an elevator with a neighboring household, and it’s oriented towards south to maximize transparency and sun exposure for the rooms.
The color palette sets a fashionable tone in this residence. The mix and match of beige, gray and pale brown gives the space an exquisite, smooth and magnificent appearance. The furnishings are an extension of the interior design languages. Pushing the entrance door, a L-shaped wooden cabinet comes into sight, which provides expansive storage space to the occupants and is equipped with clothing care machine to improve the life quality.
The living room brings in a curved sofa commonly seen in yachts. The claddings of the backdrop wall behind are combined with lines that remind of yachts, thus becoming a focus in the living room while accentuating a sense of wrapping. The sofa’s backdrop wall is upholstered with leather, with its regular segmentation echoing with the leather wall behind the TV.
The kitchen and dining room are integrated with a convenient circulation route. The L-shaped kitchen allows for smooth mobility, and provides adequate storage space with the top and bottom cabinets. The door of the kitchen is a combination of wired glass and metal frame, and it incorporates yacht elements in an abstract way to echo the cultural context of the coastal city Dalian. The well-equipped cabinet of the dining room is integrated with kitchen space. The full-height cabinet and the countertop meet the functional demands of both the dining room and kitchen, and add an embellishment to this area. The dining table is made of luxury marble, and the suspended lamps above draw on the curves of yachts, which adds a finishing touch to the space. The storage cabinet and the breakfast counter near the kitchen subtly enrich the functionality of the dining room.
The expansive north-facing balcony brings in vast ocean view, which is a key consideration of the design. Here, the residents can quietly sip wine, read a book while embracing the fascinating view of the sea shore. It provides an ideal place to soak in the sun and enjoy a cozy life.
The master bedroom is conceived as a large-scale suite, with an expansive closet creating a sense of ceremony. The bed’s backdrop wall is adorned with yacht lines, adding a luxury feel to the space. The crystal glass lamps generate soft lighting in the space, which greatly enhances its vibe.

Project Details
Firm
GTD
Designer
Zhang Muque
Project Name
Coastal Cover, Dalian
Category
Residential Interior Built
Project Location
Dalian, Liaoning province, China
Team
Zhang Yunjie, Liu Shihao, Wu Guofeng, Pan Rubing, Chen Zhixin
Country
China
Photography ©Credit
©GTD
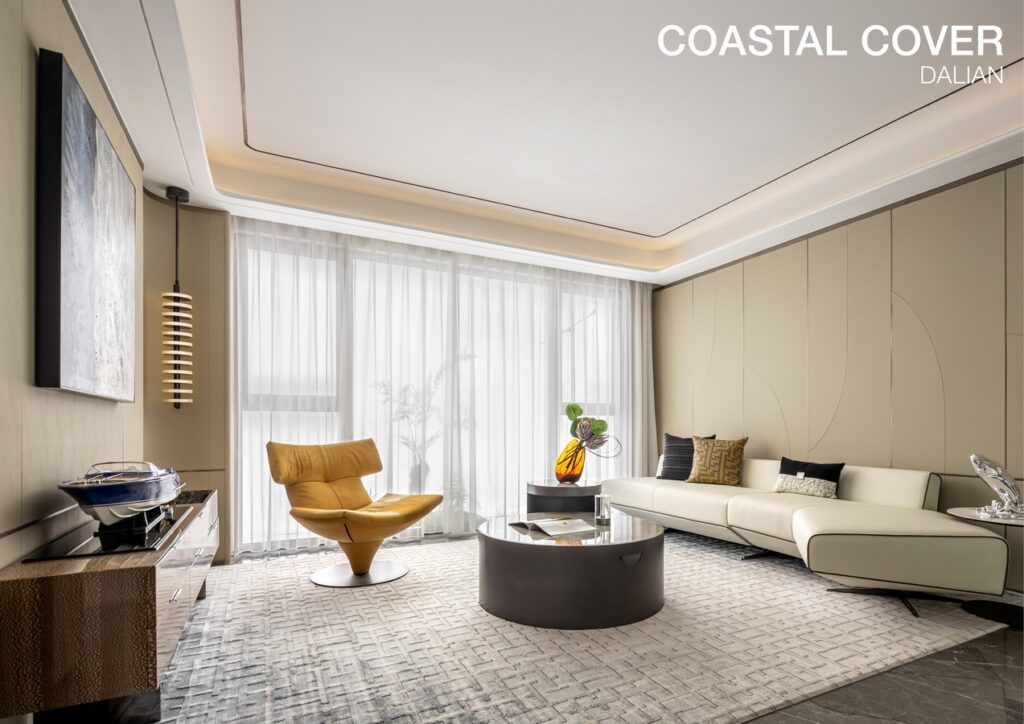
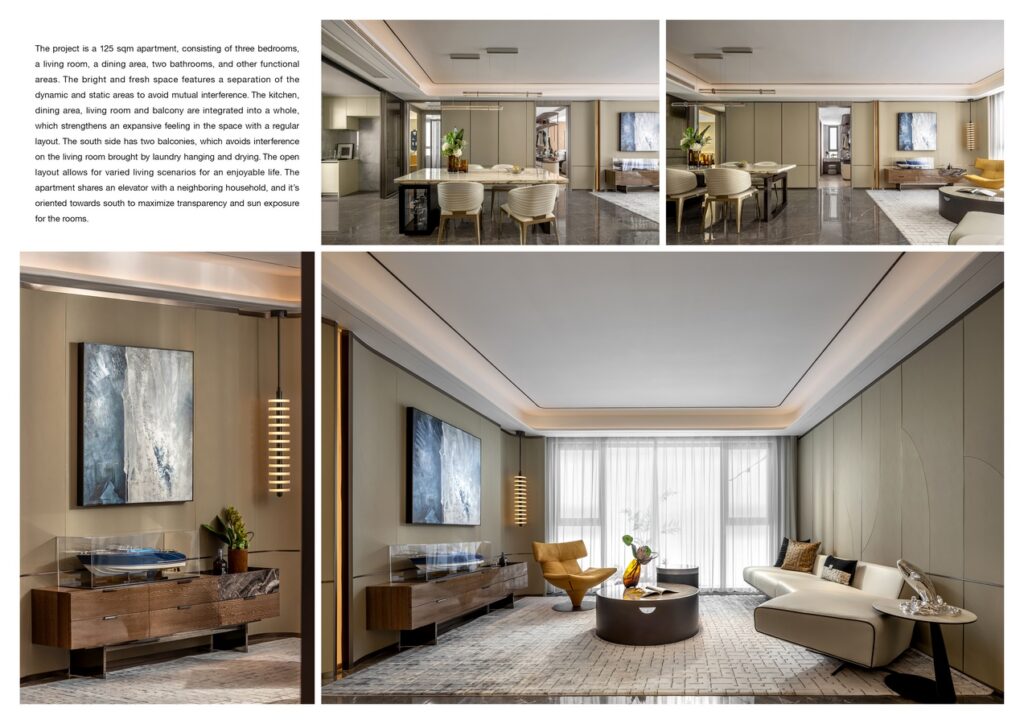
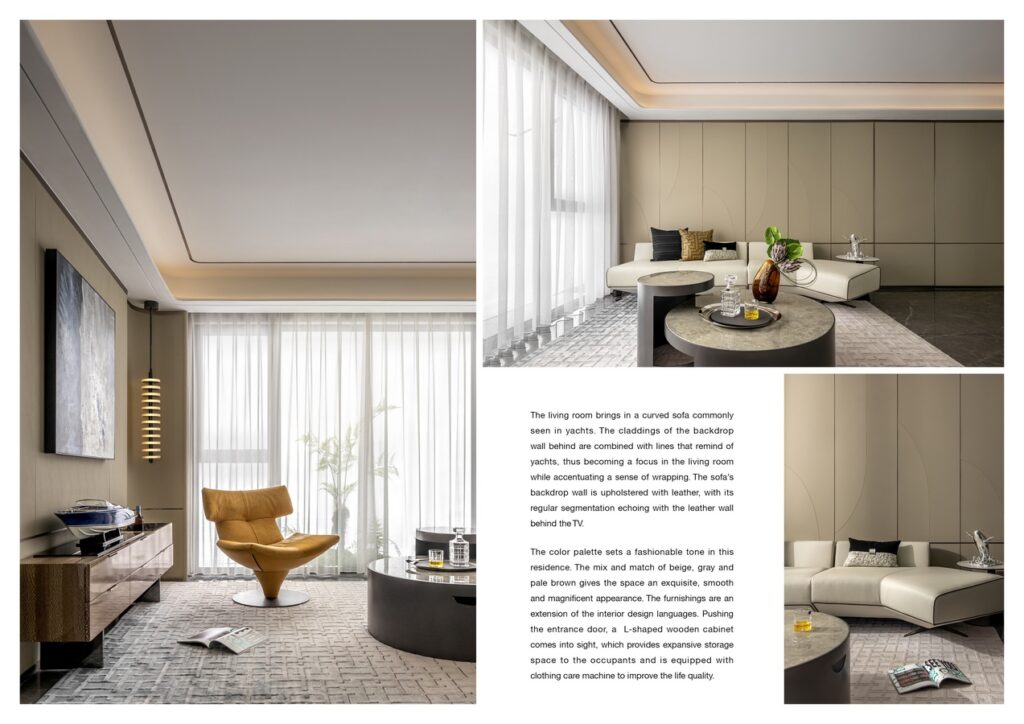
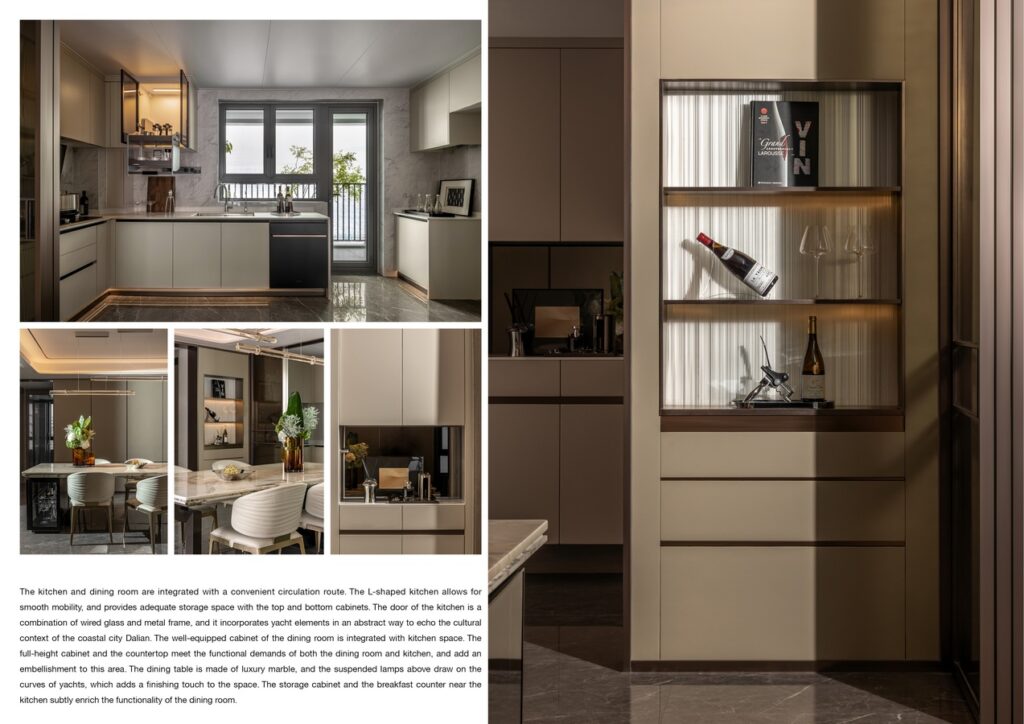
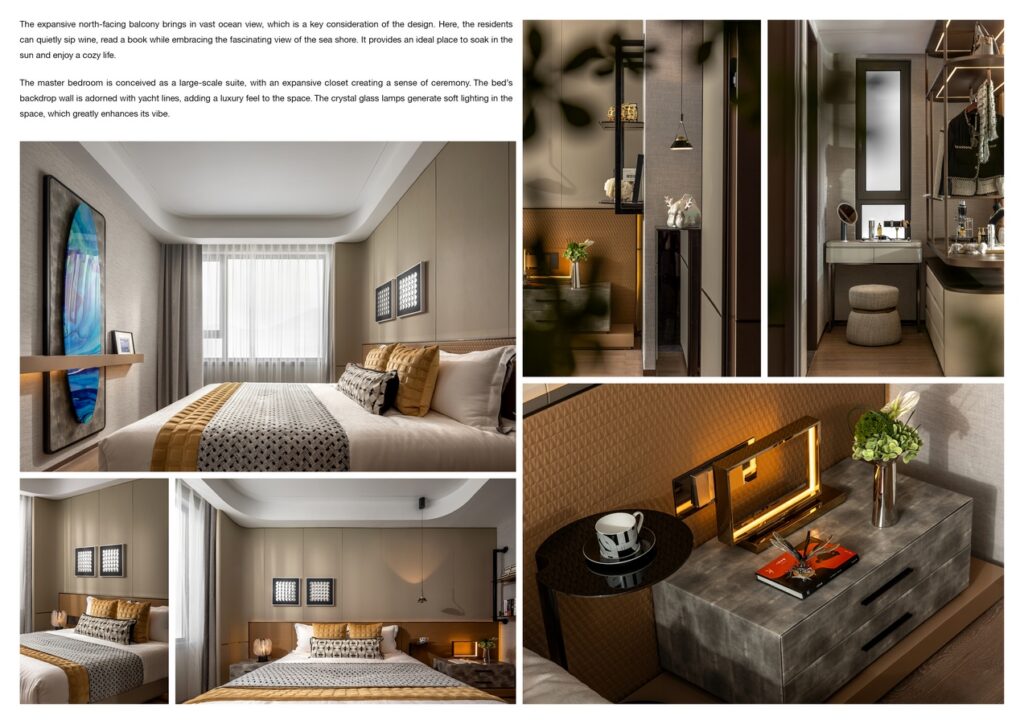
 Zhejiang GTD Architectural Planning & Design Co., Ltd. (abbreviated as “GTD”) is founded by Honorary President Mr. Song Weiping in 2009. It is the only design company controlled by Greentown China and under the leadership of the R&D Design Center at Greentown China. GTD is a comprehensive design organization that offers integrated planning and design, architectural engineering, product R&D and consulting services.
Zhejiang GTD Architectural Planning & Design Co., Ltd. (abbreviated as “GTD”) is founded by Honorary President Mr. Song Weiping in 2009. It is the only design company controlled by Greentown China and under the leadership of the R&D Design Center at Greentown China. GTD is a comprehensive design organization that offers integrated planning and design, architectural engineering, product R&D and consulting services.


