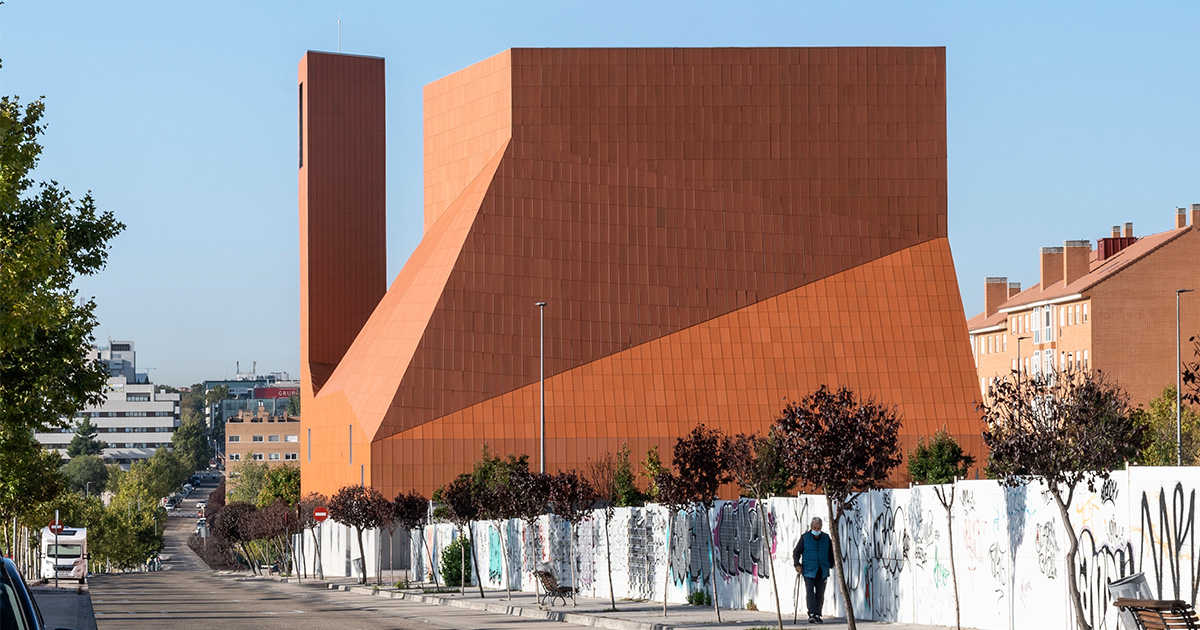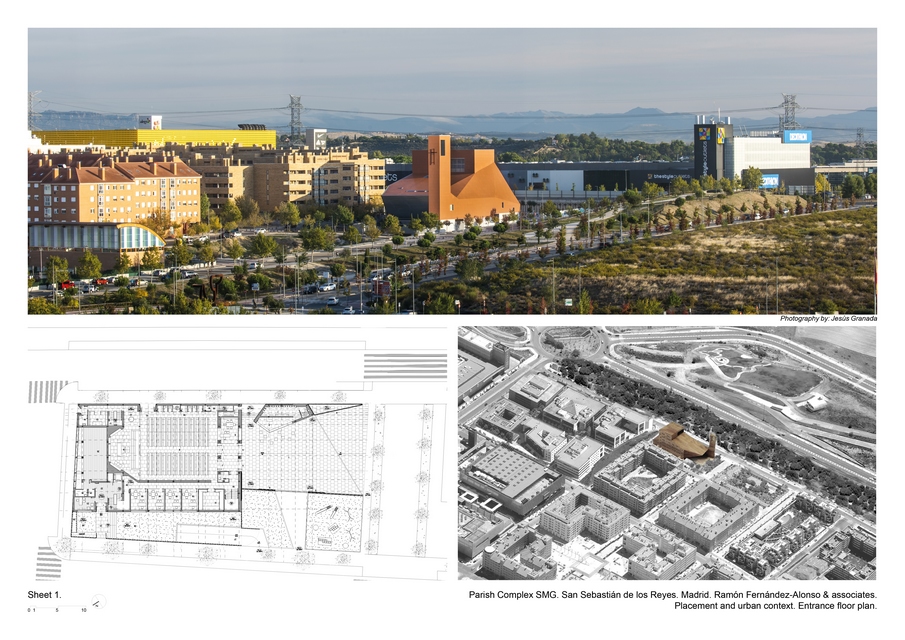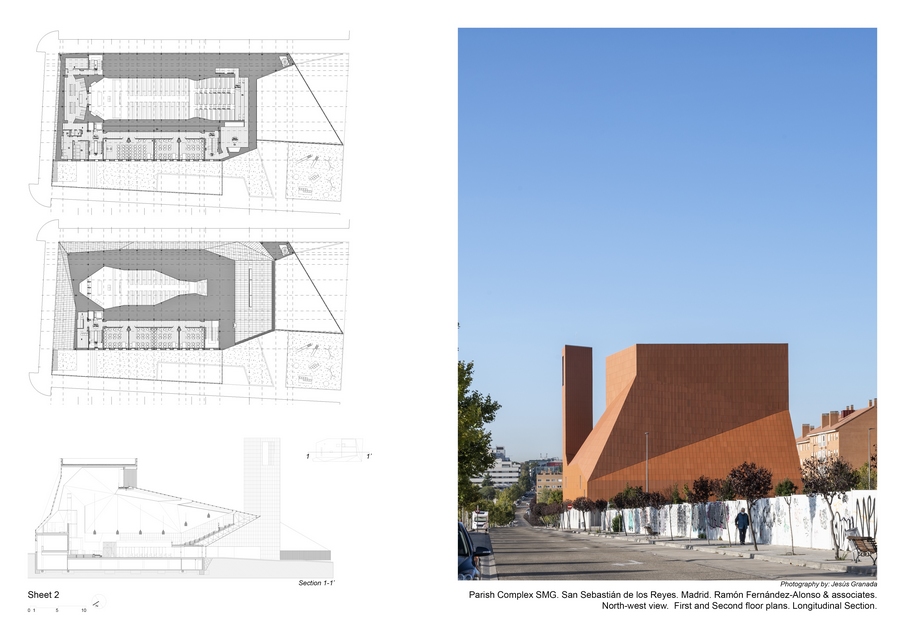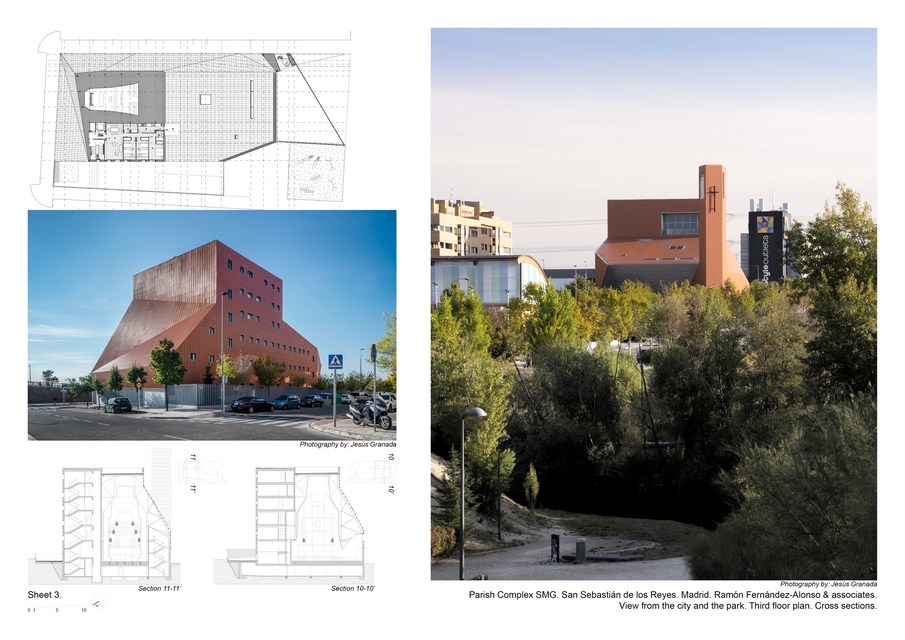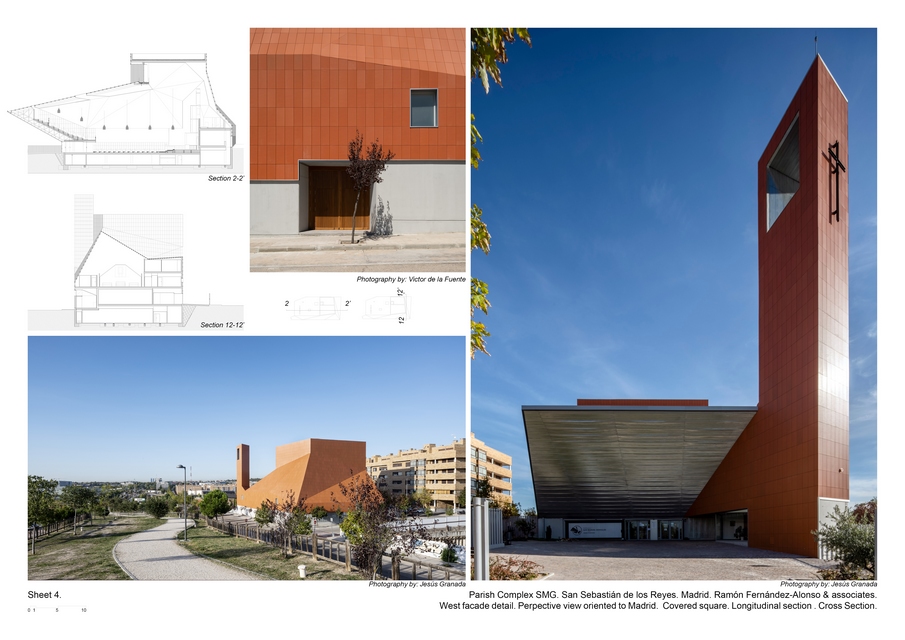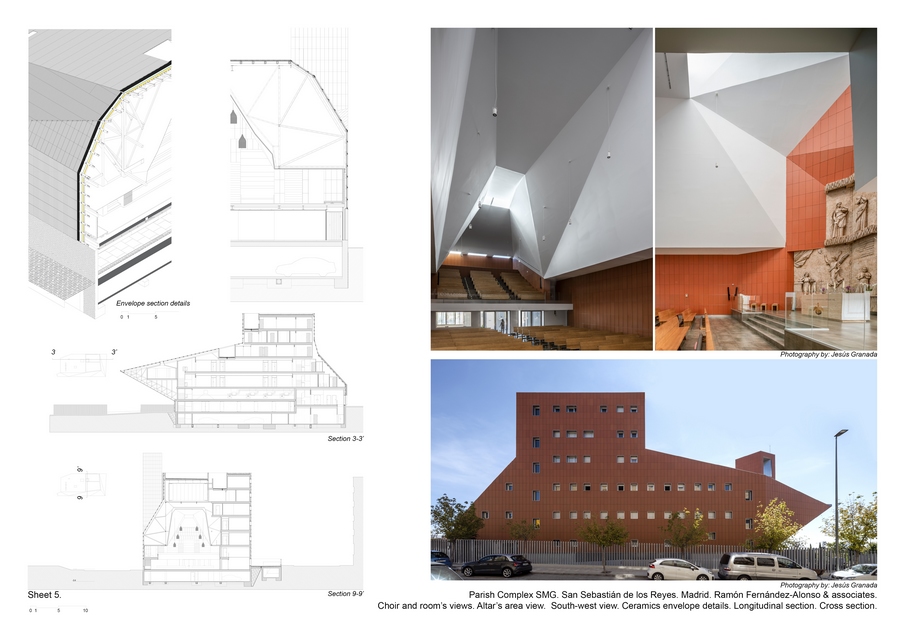Complejo Parroquial SMG | Ramón Fernández-Alonso y Asociados SLP | Architect of the Year Awards 2021
Ramón Fernández-Alonso y Asociados SLP: Winner of Architect of the Year Awards 2021. The compact hybrid-use building of the SMG Parish Complex is located on the edge of the urban fabric of the northern expansion of San Sebastián de los Reyes, in Madrid, responding to two very different realities, on the one hand, the park of the valley, where It shows the physiognomy of the parish temple, generating a volume that is measured with neighboring commercial facilities, large commercial and leisure containers. On the other hand, to the urban fabric of the residential city to which its program most often exposes classrooms and houses with a rhythm and proportion of holes that resembles it with the collective housing buildings that it faces.
Inside, a diverse program is developed in six differentiated generic areas:
- Church: It is constituted of the auditorium or narthex, the presbytery and the baptistery located on the ground floor, the choirs – lateral and upper front – and the adoration chapel located on the first floor. 2. Parish and “cáritas” offices: Located on the ground floor in number of six. 3. Classroom Areas: Located on the first and second floor, the space is distributed in 6 classrooms – two of them doubles, capable of being divided – and annexed units for an approximate number of 180 students. 4. Multiple Use Areas: Composed of two rooms of 66 m2 and 105 m2 located on the ground floor and basement. 5. Residential: Composed of 2 departmental studios and 2 dwellings located on the three upper levels of the building. 6. Garage: With a capacity for 16 vehicles, facilities and warehouses area, in the basement.
Regarding its construction, it has been wanted to provide the building’s envelopes with a materiality that also combines these two concepts previously exposed, which characterize the place where the building is embedded and where, with the use of a warm material such as the ceramic plate, relates it to the residential expansion to the West, entirely composed of buildings built in exposed brick. Likewise, we designed for the construction of the envelopes light dry laying systems, with a ventilated façade, based on aluminum anchor elements similar to the ones used in the lightened prefabricated systems of the commercial containers with which it is aligned on the East front.
Inclined roofs and vertical or inclined facades are solved with –U- profile belts supported by the corresponding metal beams. On these straps all the special profiles of the building envelope are fastened. The facade solution adopted by using a sandwich panel roof as an intermediate element between this interior substructure and the support of the ceramic pieces make up the entire ventilated envelope that unifies the material image of the building.
The ceramic piece in the envelope used in the piece is as follows: 40 x 90 cm extruded plate. XB pro Wave 19 cm thick from FAVEMAC, Ventilated Facades of La Mancha SL.
A large part of the metal structure is resolved with a framework of pillars and beams, being the religious worship room and the large cantilever that makes up the sloping stands, a structure based on large lattice beams that give great structural stability to the entire set, in turn bracing all the structural elements and solving this large cantilever very favorably, with minimal deformations at its ends and with small counter-arrows in the trusses of the flights that are solved without difficulty. The bracing that is designed, both in the large longitudinal lattice girders, and in the inclined planes of the upper and lower decks of the long flight, give the design a great structural stability, favorably solving the wind forces as well as the forces produced by thermal loads of temperature, due to the fact that the building exceeds 40 m in its longitudinal direction of length.

Project Details
Firm
Ramón Fernández-Alonso y Asociados SLP
Project Name
Complejo Parroquial SMG
Architect/Designer
Ramón Fernández-Alonso Borrajo
Architect of the Year Awards Category
Mixed Use Concept
Project Location
San Sebastián de los Reyes. Madrid
Team
Ramón Fernández-Alonso Borrajo, doctor arquitecto. Colaborador: Ignacio Fernández-Alonso Araluce, arquitecto. Dirección Facultativa:Horacio Fernández del Castillo, arquitecto Carmen González Martín, aparejadora. Project Manager : Francisco Javier Marín León
Country
Spain
Photography ©Credit
©Jesús Granada
![]()
Ramón Fernández-Alonso, is an architect from the School of Architecture of Madrid. (ETSAM) 1981. Since 1996 he has been a professor of Projects at the ETSA of Granada and has been a visiting professor at other national and international universities, among which the University of Navarra UNAV stands out, on seven occasions.
In 2000 he founded Ramón Fernández-Alonso y Asociados based in Granada and Madrid, specialized in developing and thinking about architecture and public space projects mainly for teaching, research, office and administrative use, for which he has received numerous awards, his industrial designs in furniture, systems and objects for architecture have also been recognized in contests and prestigious awards.


