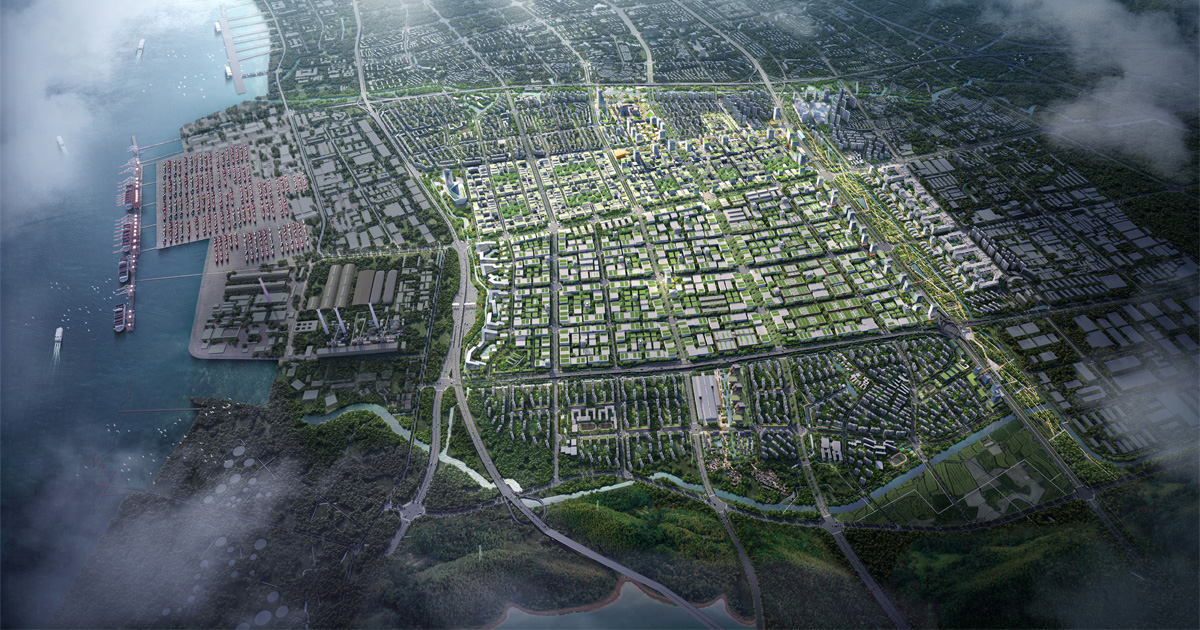Conceptual planning and urban design for the renovation and upgrading of Ningbo Beilun Lingang Industrial Zone | DC ALLIANCE | World Design Awards 2023
DC ALLIANCE: Winner of World Design Awards 2023. Ningbo Port Area is an industrial-based area developed based on the port, with a total area of 15 square kilometers. In recent years, with the development of the city and economy, as well as the establishment of the near-port free trade zone, this area is in urgent need of transformation and upgrading.
According to the research and interpretation of the entire area, the focus of urban design falls on the spatial characteristics of four coexisting elements in the area, namely “mountain”, “port”, “industry” and “city”, aiming to integrate the originally fragmented elements and generate “resonance” through a series of urban renewal strategies.
Based on this, the design focuses on creating a “multidimensional ecosystem” in order to achieve “multidimensional resonance” in terms of industry, culture, environment, and space.
In terms of industry, based on the regional industrial foundation and location advantages, characteristic genes that can be developed are explored, and the industrial and functional systems are reorganized and integrated with the policy advantages of the free trade zone.
In terms of culture, the existing film and television cultural industry genes in the region are first explored, and the scattered elements of regional cultural resources are inventoried. Based on this, elements that have the imprint of the times and regional development and can inherit the industrial cultural characteristics of the area are sorted out from a large number of existing industrial relics in this area. Combined with the implantation of new functions and industries, the whole area is revitalized.
In terms of space and environment, under the premise of reshaping the ecological system as an environmental base, industrial and functional communities are laid out according to the inherent connections between industries and the principles of industrial-city symbiosis. Through spatial reorganization, the replacement and capacity increase of industries and functions will be gradually realized. Basic building modules and cluster models are planned for the proposed industries and enterprises, and a pedestrian-friendly urban spatial system will be established relying on the rail transit system and TOD model.
Using spatial design as a carrier, through the “regeneration” of industry, function, ecology, and cultural environment, the once inefficient and monotonous industrial area will rejuvenate with its past memories and glory, and fully integrate into the organic development of the city with vitality.

Project Details
Firm
DC ALLIANCE
Architect
DC ALLIANCE
Project Name
Conceptual planning and urban design for the renovation and upgrading of Ningbo Beilun Lingang Industrial Zone
World Design Awards Category
Urban Design Concept
Project Location
Ningbo
Team
Yingzhe Wang, Fengyuan Li, Yi Yang, Wei Zhou, Shan Jiang, Rinan Zhang, Jingwen Shen
Country
China
Photography ©Credit
©DC ALLIANCE
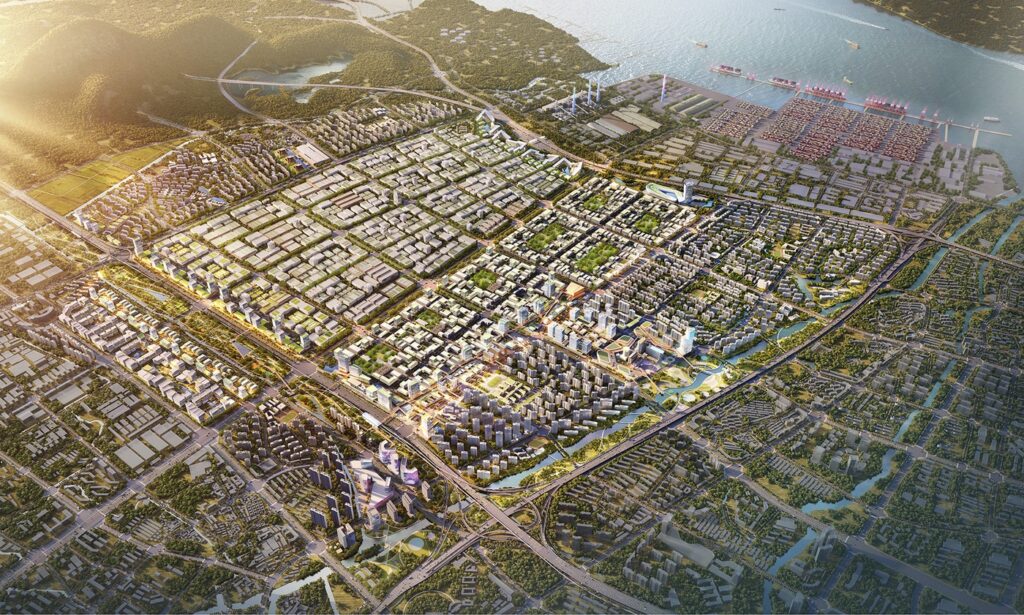
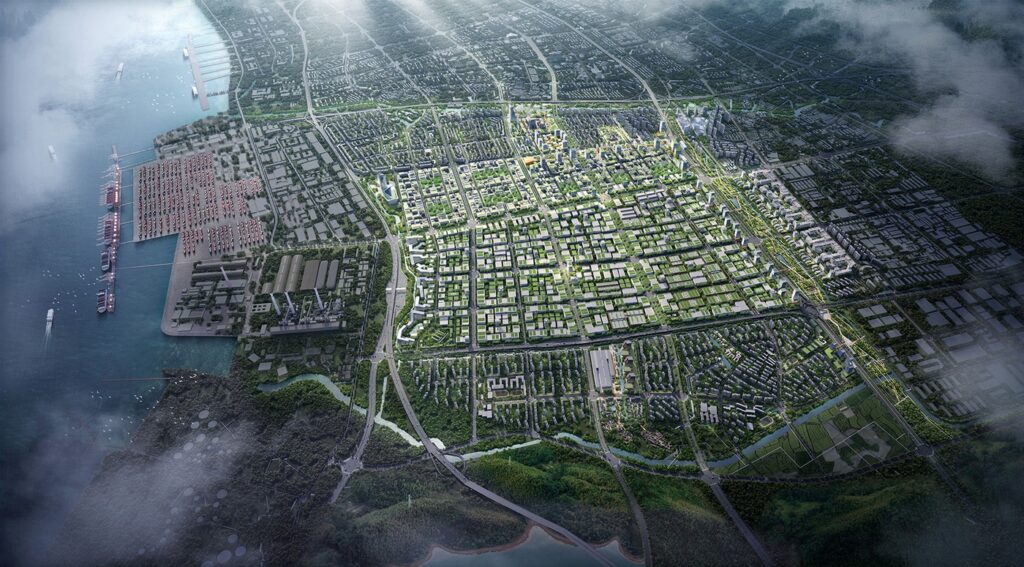
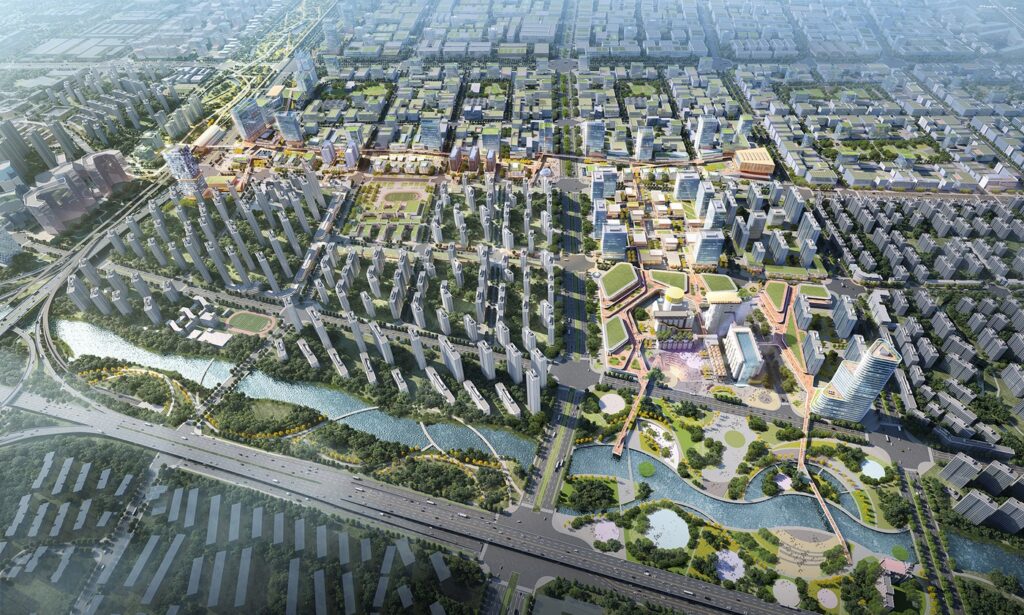
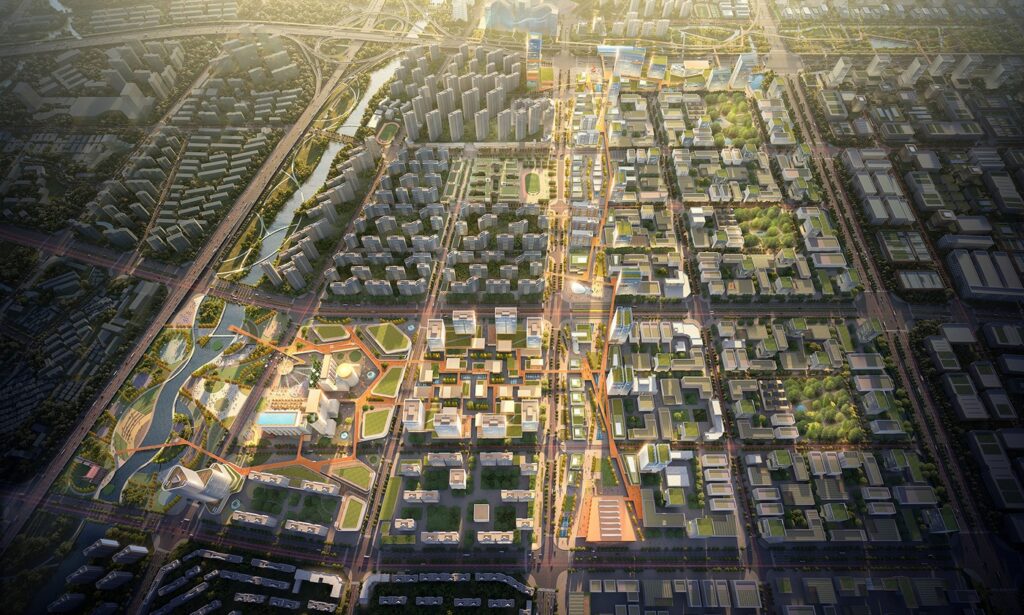
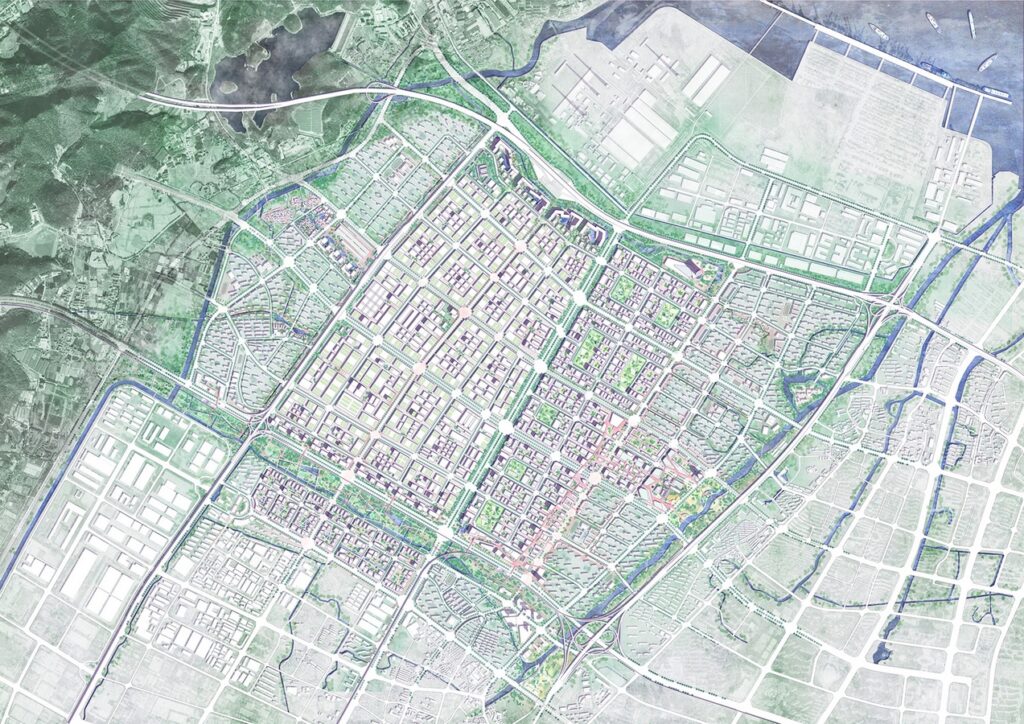
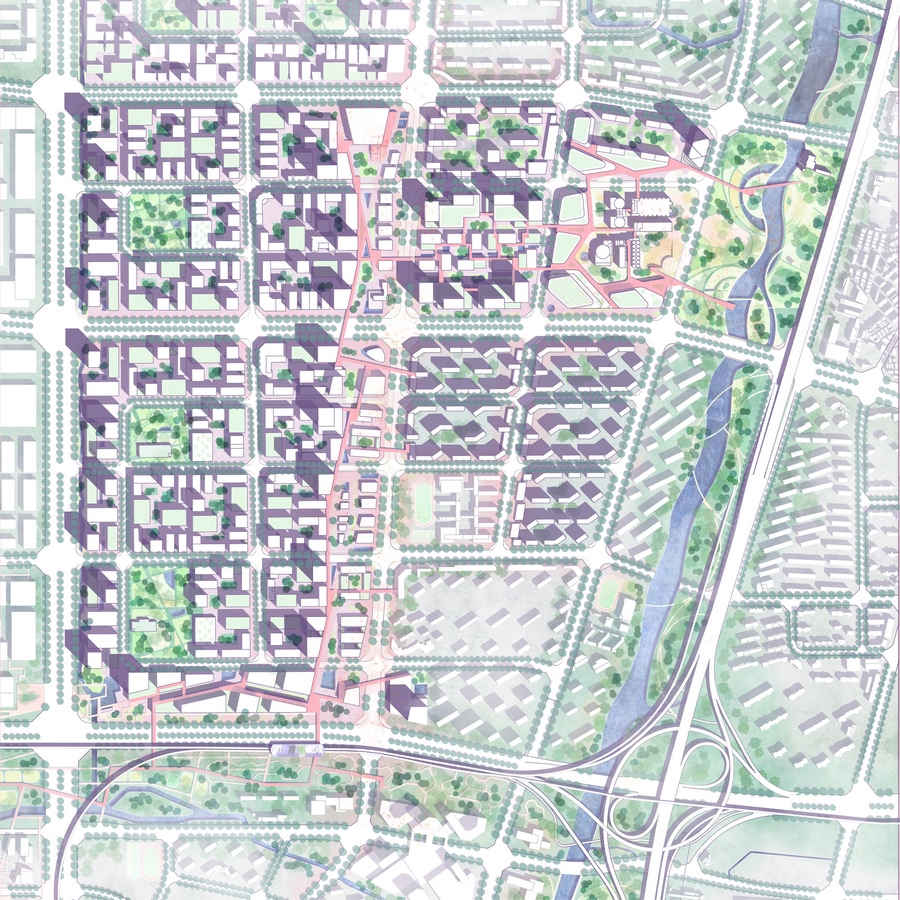
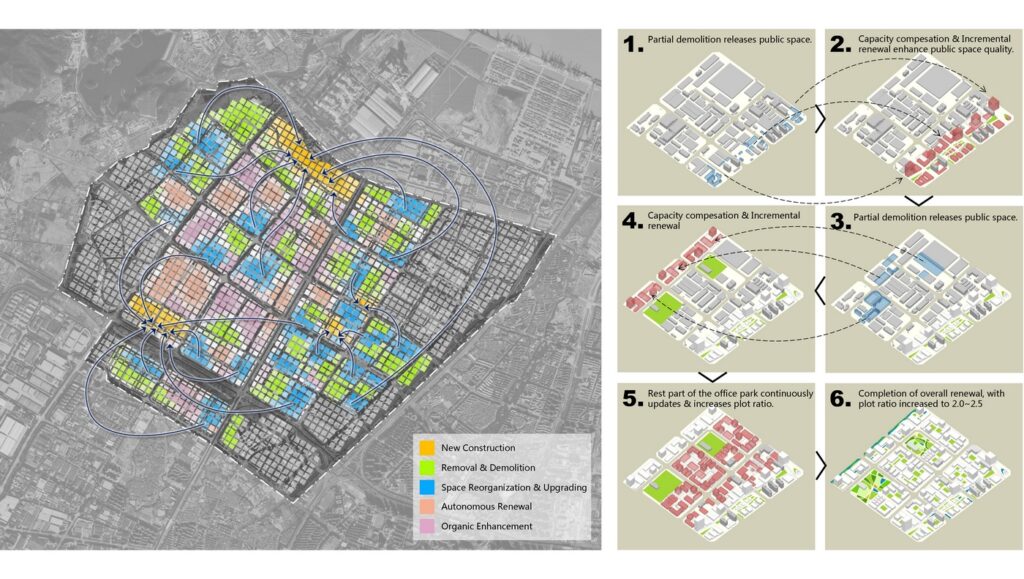
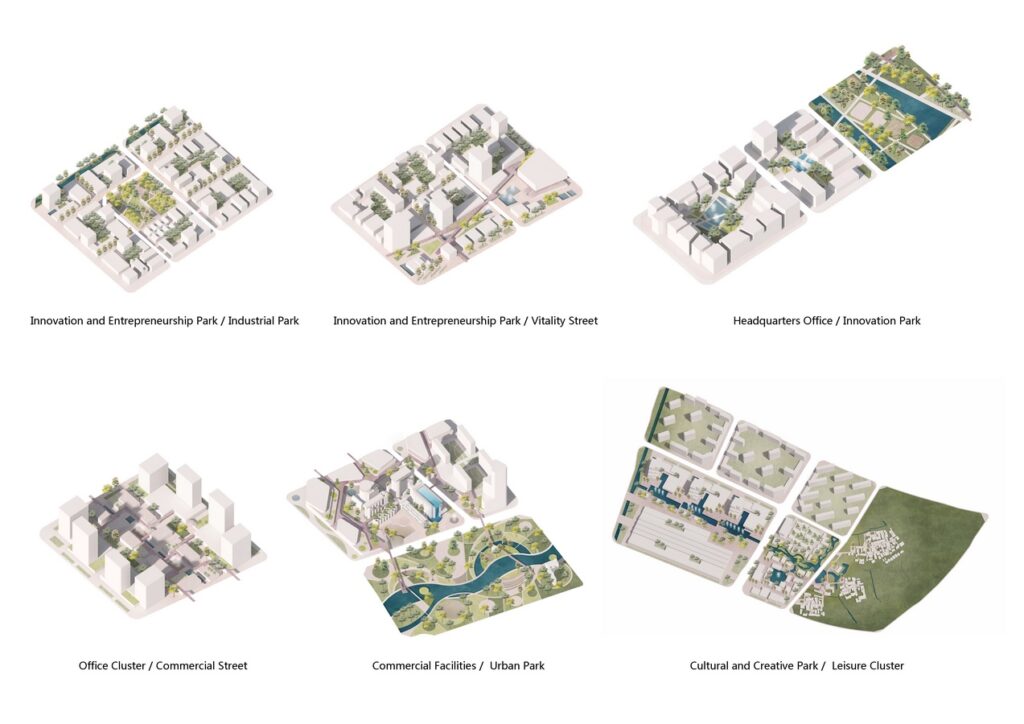
![]()
Established in Shanghai in 2000, DC Alliance has achieved remarkable success in developing its business in China. DC Alliance has pursued architectural practicality, spatial fairness, and cultural heritage. It has remained committed to the dual tracks of commercial value and academic innovation, carving out its own path amidst the changing times.
DC designs various types of projects covering cultural renewal, educational buildings, public buildings, headquarters parks, commerce, hotels, brand city, boutique apartment and residential buildings. With superior quality, the focus on architectural practice and localization, DC has formulated its unique architectural language under the guidance of east design concept.



