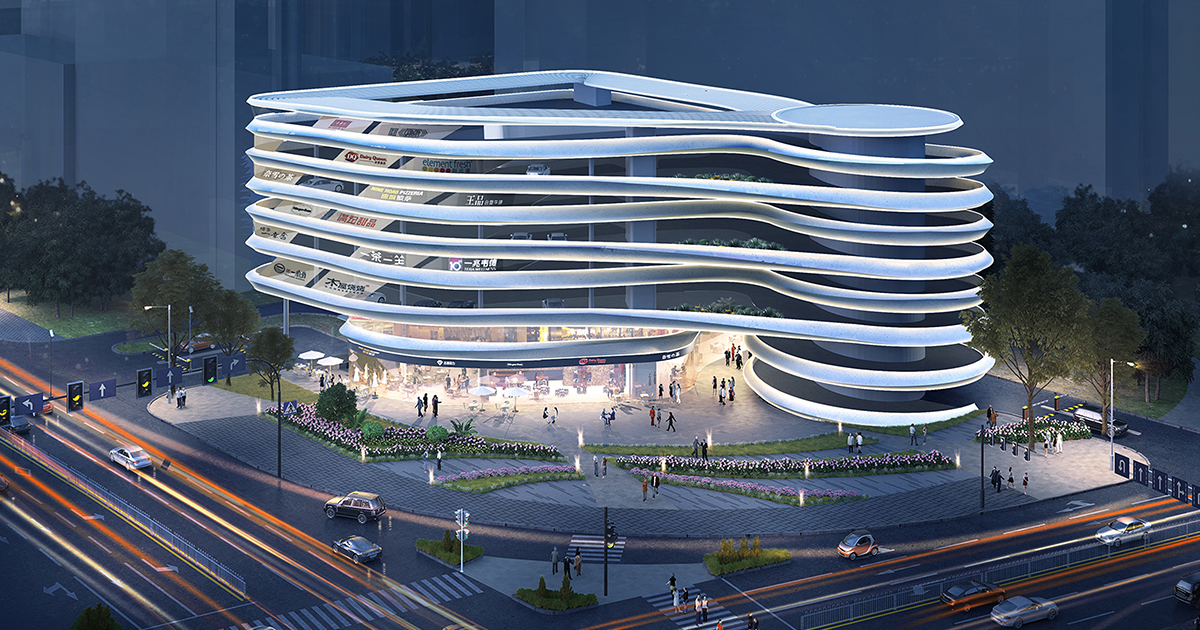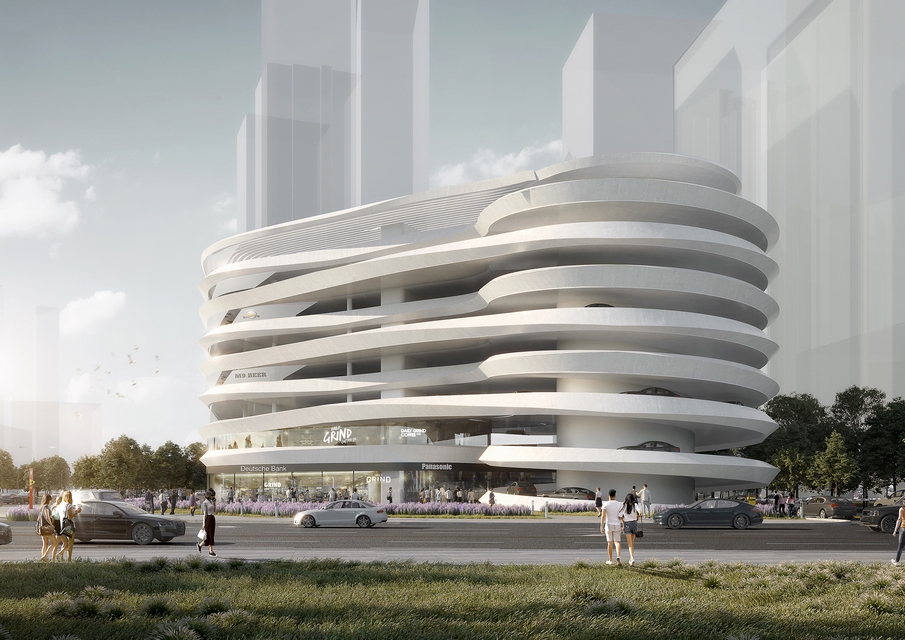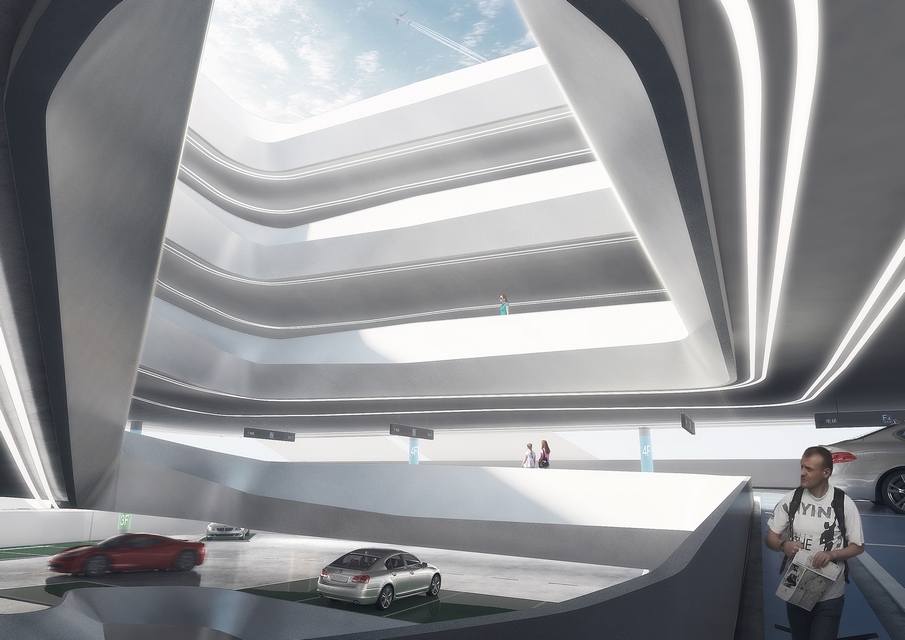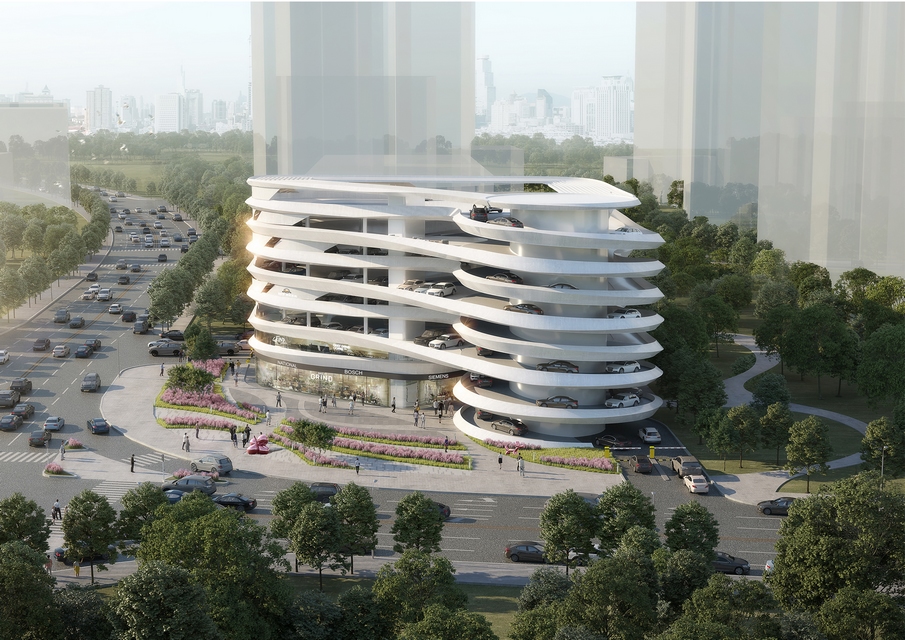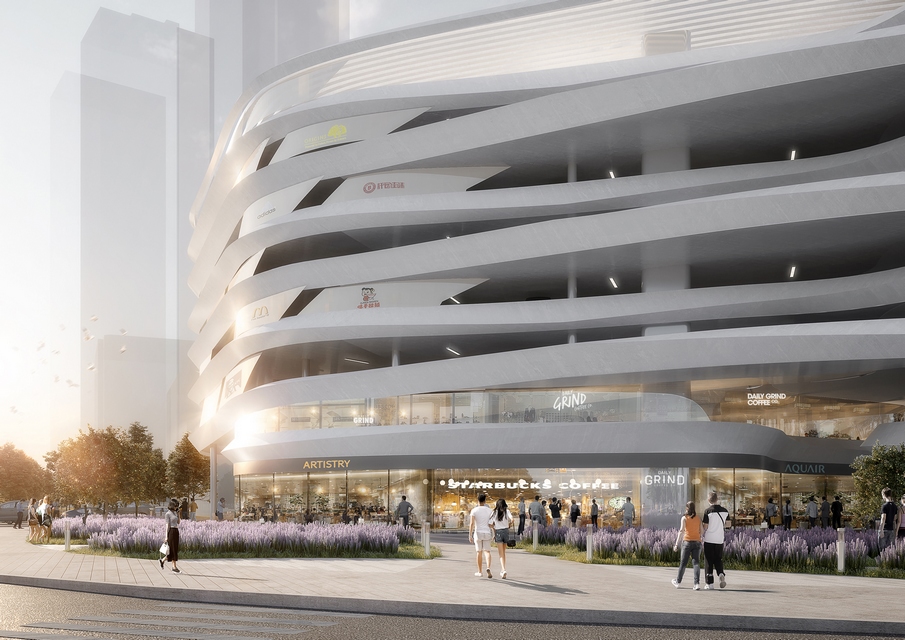Dongguan CBD Parking Building | GWP Architects | World Design Awards 2021
GWP Architects: Winner of World Design Awards 2021. GWP team uses the concept of “infinite flow” to perfectly solve the relationship between parking efficiency, circulation and supporting programs, creating a beautiful architectural form, which can be regarded as a landmark parking garage in the city. —Dr.Liu Bo Professor-level engineer, chairman of Dongshi Group
Located on a site of 4,844 m2 area, the Garage Building in Dongguan has a gross floor area of 20,575 m2. It is the very first pilot project of Dongguan to renew the city’s image and relieve the pressure on its traffic network. The project is at the intersection of Shizhu Road and Tiyu Road, Guangcheng District, which is part of the “One Center & Two Axis” urban core of Dongguan. Within the 200-meter radius from the City Hall, the site is surrounded by the greenery in the vicinity where a collection of urban functions including municipal administration, offices, retails, and hotels is also clustered as a crucial demonstration of the city’s culture and spirit. This area has long been troubled by multiple risks in traffic such as lack of designated parking space and encroachment of streets. Starting from the project’s actual requirements in function while merging the innovative design concepts into the comprehensive image of a new urban landmark, GWP strives to resolve the local traffic issue and improve the experience on the road for urban commuters, as well as to create a new urban ‘place’ for people to gather and stay.
The inspiration of this project combines both the unique meandering water-bodies of Dongguan and the unique core location of the site, proposing to extend the two major streets as flowing, water-like ribbons, in order to reform the chaotic existing parking conditions in the vicinity and establish the spatial and façade languages for the new garage building. Using the ‘infinitely flowing loops’ to organize the traffic circulation, two independent yet equally dynamic curves spiral up and intertwine, forming an architectural image as an urban sculpture. The design uses the traffic circulation unique to garage as a tractive force to create the volume through the continuously looping of the building, and then refine the volume according to the site’s geometry until a pure architectural form is eventually achieved. The continuously looping ‘ribbon’ on the façade circles around the building volume and reaches each corner, generating a series of rich and diverse spatial forms, which visually create a set of architectural language from inside to outside, whose moods are fused in harmony with the urban context.
“We would like to bring to the city of Dongguan designs full of vitality. This building is like an urban-scale sculpture for the city, which endows the residents a sense of pleasure of the space and enhances their sense of belonging to the city”
The design team continues to learn from the flexibility of flowing water. Through a linear design language that is both dynamic and lithesome, the continuous white ribbon with local turns and loops waves and fluctuates, spiraling upwards, forming the everchanging beauty of the façade. The GRC as the material for the white ribbons not only reflects the unique textures of the flowing curves, but also merges with the vast land as one. As the sun rises from the east, the garage façade will reveal the feminine beauty of architecture through the interactions between lights and shadows; When the first light is lit upon sunset, the façade will present various waves of light along with the fluctuation of light in the dark reflected on the flowing ribbons, becoming an eye-catching urban sculpture on the way home.
Design team uses a highly expressive and space-saving spiral ramp structure on the southwestern part of the building, which can direct vehicles from level one through six quickly and efficiently, therefore greatly improve the parking efficiency. Meanwhile, the spiral ramp connects with the façade seamlessly, enabling high level of consistency and continuity in the exterior of the building. The garage uses a sloping floor parking design, with an inclined spiral ramp at the center, circling and reaching all interior spaces. The driving lane on the ramp is for through traffic, while the parking areas are along both edges of the ramp. The sloping floor design is estimated to be 30% more efficient in the use of space, and can provide 25% more usable parking spots, which ingeniously resolves the problem of lack of parking space in the vicinity of the project.
Pedestrian and vehicle circulations are separated on the plan. Individual circulation networks are designed for each type of vehicles, mainly commercial vehicles, private vehicles, and mini-buses, which enables flexible responses to emergencies in the garage. An atrium is established at the center of the infinitely flowing circulations, which greatly enriches the visual experience for people in the building after parking their vehicles and improves the natural ventilation inside the garage. Exhaust brought by the vehicles can be pulled out through the atrium to the exterior, while fresh air can flow into the garage through the gaps between ribbons on the façade, creating a positive cycling of air.
The parking garage project needs to solve the comprehensive problems of the project’s circulation organization, enough parking space, landmark building form, and commercial program requirements under the extremely limited site conditions. The size is small but it is a big Challenge designer to solve all these comprehensive problem. GWP team provides a unique solution to balance all these, we look forward to the completion of the project.
—Mei Youyao, planning manager of Dongshi Group, registered city planner
Design team has gone through multiple rounds of discussion and demonstration with the owner regarding the functions of the project and has designated retail spaces from B1 to P2 and on the rooftop. On B1 through P2 there are clustered retail spaces, whose spatial layout can be either divided or combined according to actual needs, to hold larger businesses. Design team sets a floating pedestrian bridge through north and south of the Ground Floor, connecting the central retail square and the city park on the south. Open space makes it an intriguing node in the city’s pedestrian network. The retail space on the rooftop is planned to become a featured commercial area, a ‘fifth façade’ full of charm and creativity, corresponding to the adjacent urban scenery and landscape and forming an undivided visual experience. The design breaks through the stereotype of a garage building: It not only fulfills the functional requirements of the garage as a temporary storage for vehicles, but also generates a new community space in the city, a place where interpersonal relationships may thrive.
Project Details
Firm
GWP Architects
Project Name
Dongguan CBD Parking Building
Architect/Designer
John Zhang
World Design Awards Category
Public Building Concept
Project Location
DongGuan
Team
John Zhang
Country
China
Photography ©Credit
©GWP Architects
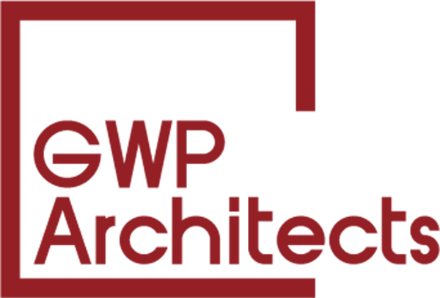 GWP Architects was founded in 2012 in Boston,USA,and began to engage in urban planning and architectural design research. After several years of research, upholding the concept of “establishing a global wisdom alliance”,the core team established HongKong group company and Guangzhou Company, responsible for projects in China and Asia, the works have been highly recognized by the industry and have repeatedly won well-known design awards at home and abroad. The company takes “the balance of creativity and practicality” as the design tenet, and its services cover architectural design, urban planning, landscape design, and interior design.
GWP Architects was founded in 2012 in Boston,USA,and began to engage in urban planning and architectural design research. After several years of research, upholding the concept of “establishing a global wisdom alliance”,the core team established HongKong group company and Guangzhou Company, responsible for projects in China and Asia, the works have been highly recognized by the industry and have repeatedly won well-known design awards at home and abroad. The company takes “the balance of creativity and practicality” as the design tenet, and its services cover architectural design, urban planning, landscape design, and interior design.


