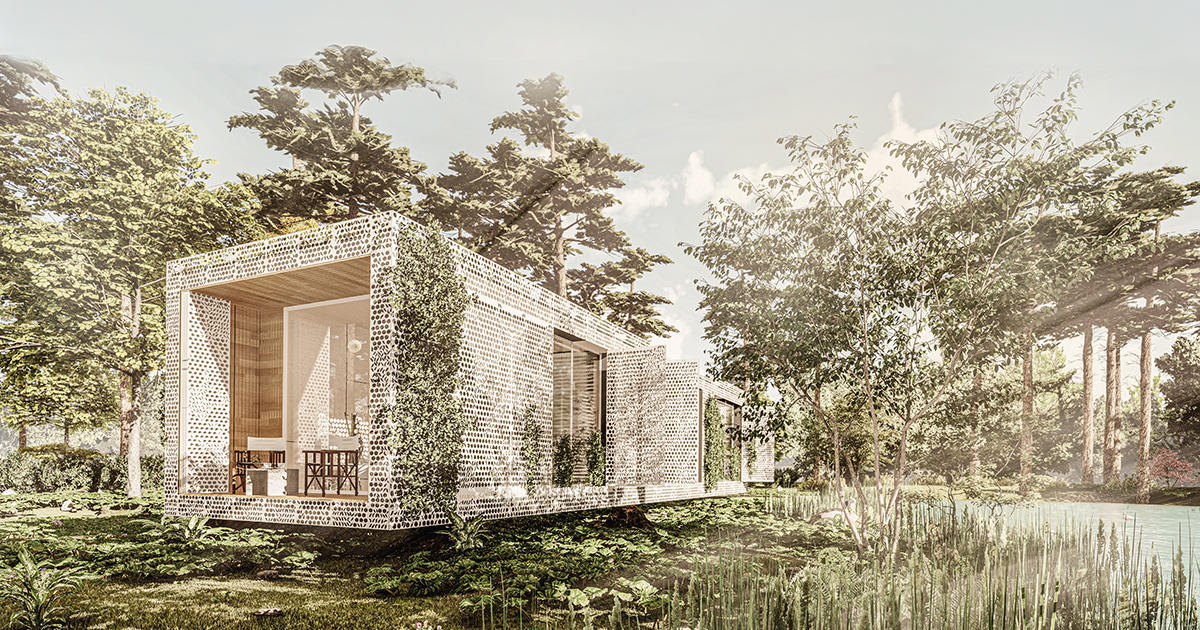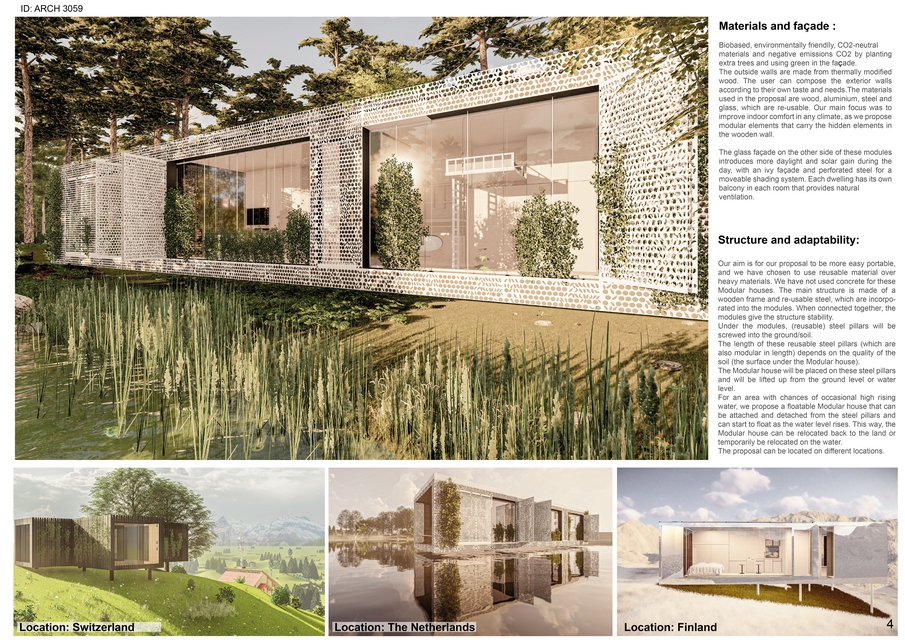Eco Modular House | UArchitects | Architect of the Year Awards 2021
UArchitects: Winner of Architect of the Year Awards 2021. Our main vision is that our proposal is a holistic approach regarding the earth eco-system and to improve a long term quality of human life. We support the eco-system with having in mind with a better life in balance with nature and the earth.
In the beginning, mankind started to consume the materials of the nature to cover himself, it was mostly all about the consumption of the earth. By increasing the population, people and communities have increasing problems finding resources.
Now we need to be more careful of what we use like materials, water, food and even the air since there is only one earth. We should consider how we become a part of a nature and not to be a consumer of the nature. Our aim is to protect and enhance the environment and to design with environmental sensitivity in relation to our context and the planet.
’’ Less is more’’ represents the relation of human and environment to have less consumption, negative emissions of CO2, no waste and using reusable materials like wood, steel and glass. Receiving energy of the nature, the sun and the wind. To make a energy neutral living possible. To be able to live off-grid
‘’More in Less’’ is the relation between the human and the using off-grid technology, modular and green solutions outside and less space inside but more functionality and multi flexibility. So that we can do more in a small space.
The idea of the Modular house offers multiple opportunities: modular structure, foldable components with reusable materials, green roof and green façade, off grid-technology, hidden elements which are flexible and adaptable for the user of the Modular house with different layout opportunities regarding the inside space.
Modularity:
Our proposal is the one in which all the components are modular and specific. The modular house, embrace the concept of hidden interior elements.
The aim is to design the generic modular structure elements, each module contains hidden elements inside the wall, which represents different functionalities.
The components (modules) shows its unique functionality and modularity that is very efficient in small spaces and to be used as more furniture in less space. Most of the hidden functions are foldable and be pulled out when it is time to use them like bed, tv, working table, or even the dinning-table.
The size of these generic modules are 120 cm in width and 360 cm high and 420 cm length. Hidden functions of every module are inside of a 60 cm depth and they are usable by folding the doors on the wall to use hidden interior elements. The modules have a green roof and green façade. Also energy storage, water purification, biodiversity, waste compost, reusable materials, pv panels are a part of this modularity design.
Each of module is 120 cm x 360 cm x 420 cm (kitchen, living room, dining room, work area ,bedroom, bathroom and entrance, balcony and one free space)
These modular elements are attached together in order to make different compositions in different sizes from a rectangular shape of 30 m² for a single person by 7 modules, up to 75 m² for a 3 to 4 person family by 15 modules.
The module of the bathroom contains an entrance with a corridor, which is a combination of two modules. The entrance has an important role by transforming the ground plans from rectangle to L shape or T shape one of the many possibilities. The free space module is the last module which enlarge the entrance space.
Biodiversity and site:
Green is the easiest colour for human to view.
Our approach was not just to design a building, but also to re-connect it with the nature and to be productive by creating a small green field site next to the modular house for gardening and producing of fruits, nuts and vegetables for own consumption (composting the human waste into soil to boost the process of the production).
The green field for the food gardening makes people to enjoy the local sense of feeding itself. This is also the part to be able to life off-grid.
We plant also flowers and herbs for the bees, butterflies, birds and insects so that we contribute to the biodiversity, small pool of water will attract also the birds and insects. We give the biodiversity a boost if we are missing this on the location, this boost will always done in relation to the site and the climate.
Materials and façade :
Biobased, environmentally friendly and negative emissions of CO2.
The outside walls are of thermally modified wood. The user can compose the exterior walls according to his own taste and needs.
The materials which are used for the proposal, are wood, aluminium, steel and glass which are reusable. Our main tool was to improve the indoor comfort in every climate, as we propose modular elements which carry the hidden elements in the wooden wall.
The glass façade as the other side of these modules in order to have more daylight and solar gain during the day with ivy façade and perforated steel as a moveable shading system. Each dwelling has its own balcony for each room for having natural ventilation.
we have in our proposal 3 different materials for façade skin:
1-perforated aluminium / steel
2-wood
3-mirror / stainless steel (polished)
The facade has also a sandwich insulation with high insulation value to keep the indoor comfort for a long time.
Each interior wall panel can be finished with the following surfaces:
- Double glass
- Eco board or birch plywood for the walls and ceiling
- Floor whitewash wooden parts or non-slip plywood
General materials:
- Walls: birch plywood or eco board
- Upholstery: thermally or chemically modified wood ( 50 years warranty)
- Insulation: Cellulose insulation
- Roof: EPDM with on top a green roof
- Floor: Non-slip plywood or floor whitewash wooden parts
- Exterior deck of sustainability profiled wooden parts
Energy and off grid
To reach the off-grid solution, we suggest to use a green roof to collect the rainwater and green façade by Ivy plants on hydroponic system and to connect this with a storage water tank.
Generating electricity on your own roof has become extremely simple by the placing of a few pv panels and including also a solar thermal heating collectors heat up the water.
We specified one module as an off-grid storage for solar battery storage and water purification and a water tank.
In some situation a demountable wooden wind turbine can be build up and too much electricity of these wind turbine can also be used to make hydrogen gas and to store this hydrogen gas for heating up the module at dark and cloudy days, when pv panels can not be used.
Water purification and reuse:
Only 0.008 % of global water is readily available for human use.
So water harvesting can be the best solution and next step is to reuse recycled greywater (water from basins, baths and showers) for use in toilet and gardens instead of the high quality drinking water that we commonly use and also to recover heat from waste water too.
The water purification system has 3 stage water filtration, which is for rainwater harvest, well water and river water which are filtering 30 or 45 litres per minute.
The off grid module contains water tank that gets full by harvesting rain water and with the water purification and cooking of the water you can use it for human consumption.
Sewage and gardening:
The entire human waste that enters the toilet is about 90% water. This water is converted to air (moisture) which passes through the ventilation to outside. The other waste which is solid is converted to fertilizer for the garden. A ventilator is used for the odour of the waste which consumes 12 V and from the electricity battery storage of the house.
Structure and adaptable:
Our aim is that our proposal more easy to be portable and we are using reusable material and not to choice for heavy material. We don’t use concrete for this Modular houses. The main structure is made of wooden frame work and re-usable steel which are in cooperated in the modules. When the modules are connected with each other, with this the stability of the structure is made.
Under the modules, there will be steel pillars screwed (reusable) in the ground/soil.
The length of these reusable steel pillars (which are also modular in the length) depends of the quality of the soil (the surface under the Modular house).
The Modular house will placed on these steel pillars and will be lifted up from the ground level or of the water level.
We purpose for an area with change of occasional high rise of water a floatable Modular house which can attached and detached from the steel pillars and can start to float as the water level is rising. This way the Modular house can be relocated again to the land or temporary relocated on the water.

Project Details
Firm
UArchitects
Project Name
Eco Modular House
Architect/Designer
Misak Terzibasiyan
Architect of the Year Awards Category
Architect of the Year
Project Location
N/A
Team
Misak Terzibasiyan
Country
The Netherlands
Photography ©Credit
©UArchitects
![]() UArchitects The founder and owner of UArchitects, Misak Terzibasiyan, is personally and professionally focusing on an international context as well as on the influence of cultural themes. This is mainly based on his ethnical background, whereas Misak Terzibasiyan was born in Helsinki (Finland).
UArchitects The founder and owner of UArchitects, Misak Terzibasiyan, is personally and professionally focusing on an international context as well as on the influence of cultural themes. This is mainly based on his ethnical background, whereas Misak Terzibasiyan was born in Helsinki (Finland).
He studied at the University of Technology in Eindhoven (The Netherlands) and has been working at international architectural offices before founding in the cultural architectural icon, the city of Eindhoven. UArchitects is an international office which welcomes different nationalities.
Our investigative attitude is expressed in the intensive dialogue we undertake with our clients. The scope for reflection is not confined to the projects themselves; we also look into the wider cultural context of architecture and urban development. We make a social contribution to investigate the position and responsibilities of the architect and town planner.
Reflection helps for interactions in another culture and it helps us to understand our position regarding general themes which are part of society. Understanding the identity of society is fundamental for us when we are designing projects in other cultures and places. It is not a typical critical regionalism, but a more sensitive open approach of the context.







