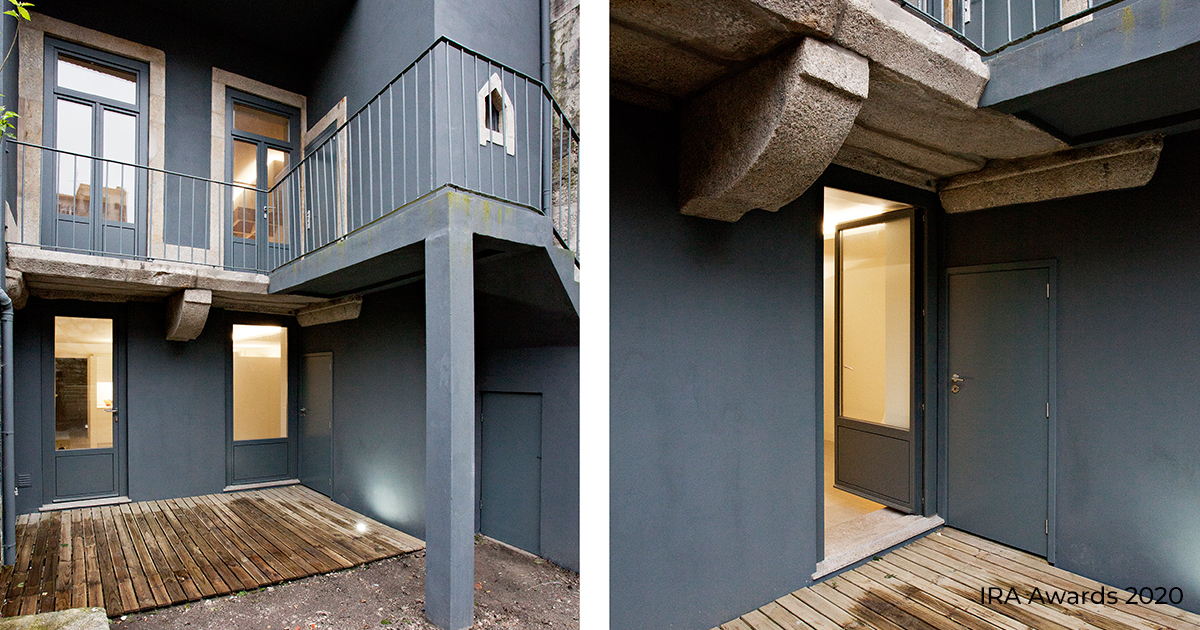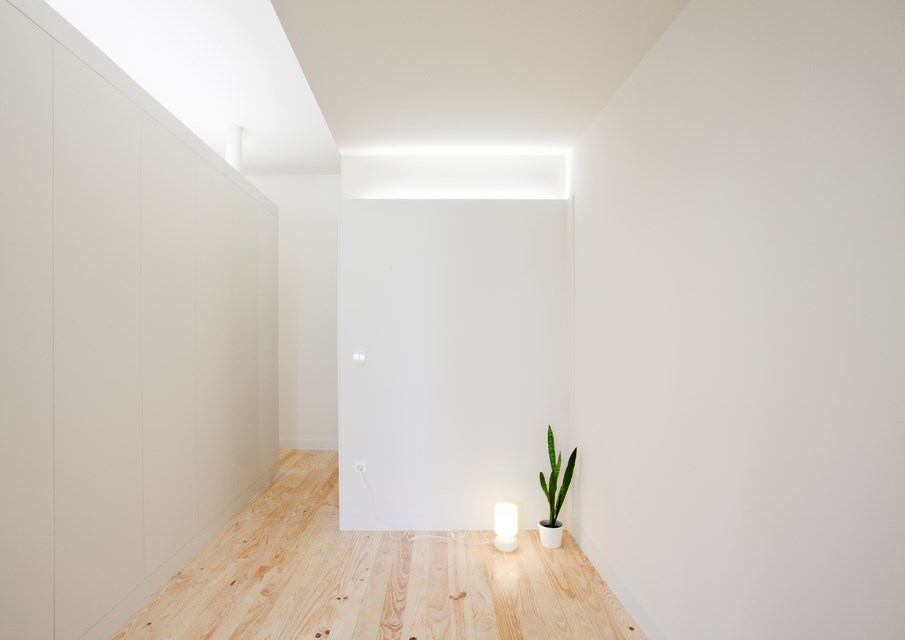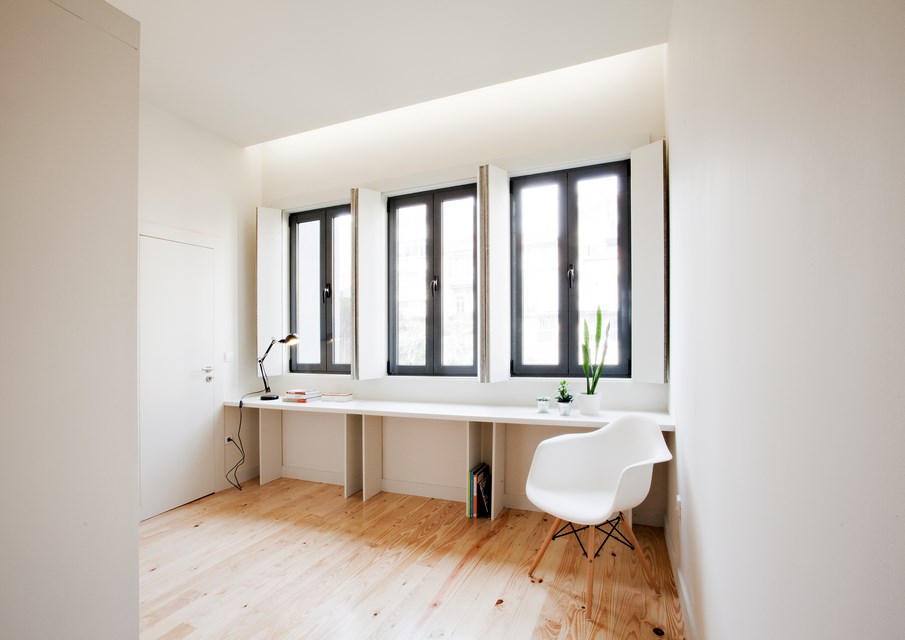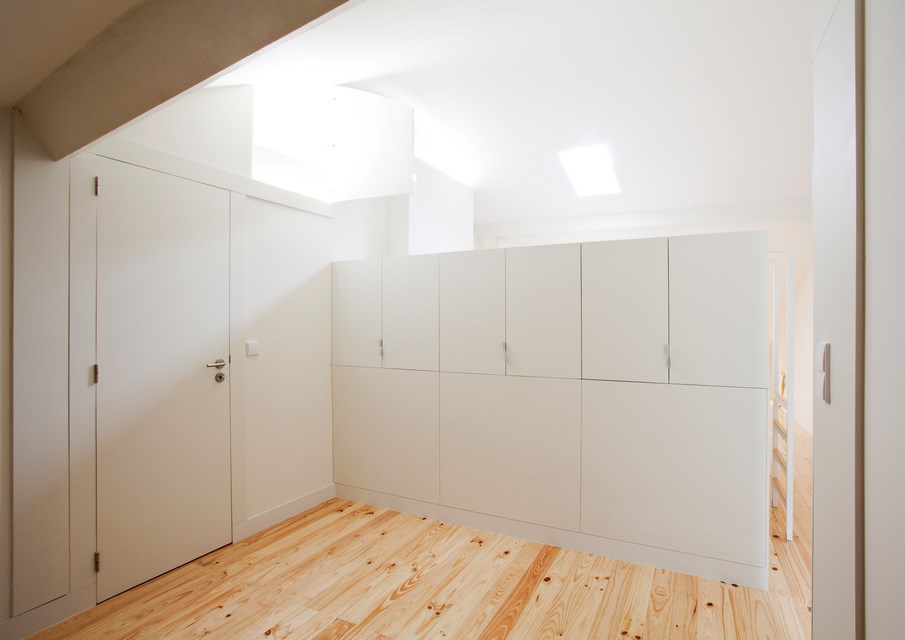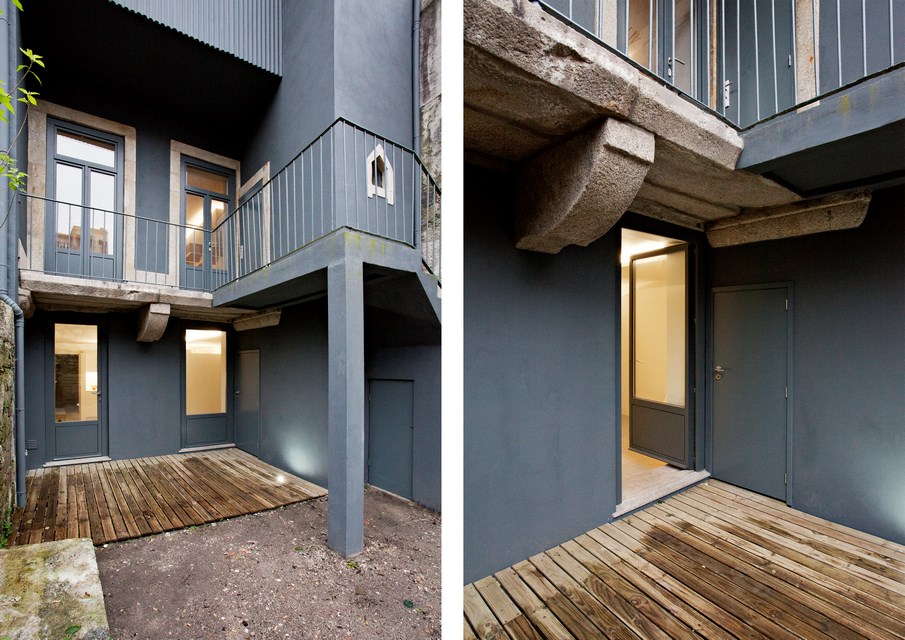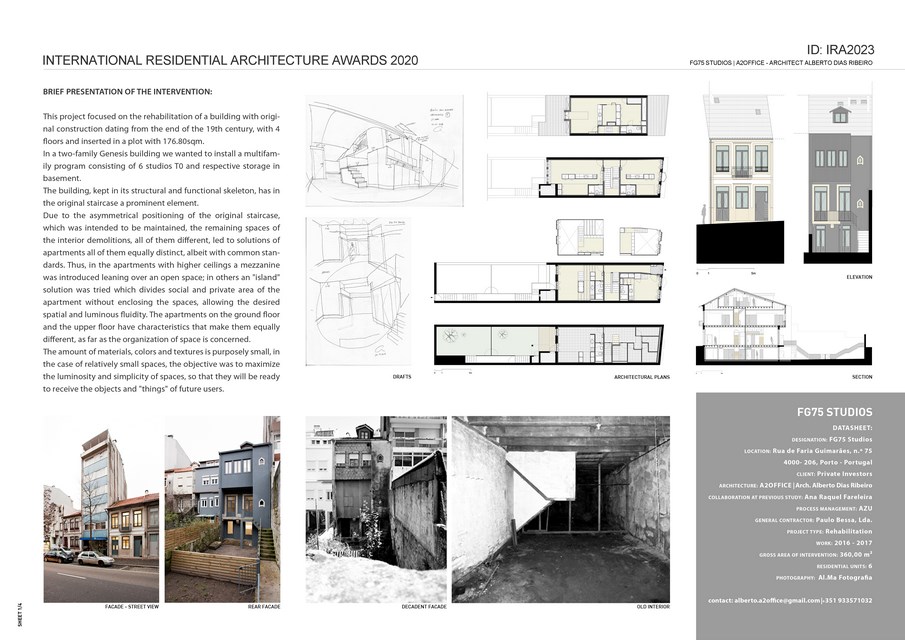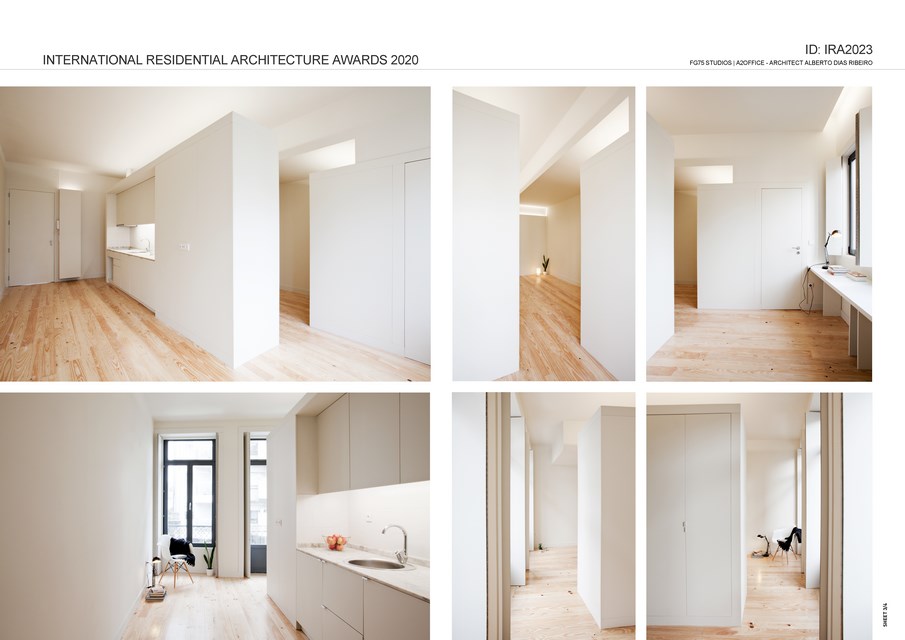FG75 Studios by A2OFFICE | International Residential Architecture Awards 2020
A2OFFICE: Winner of International Residential Architecture Awards 2020. This project is about the rehabilitation of a building with original construction dated from the end of the 19th century, with 4 floors and inserted in a plot with 176.80sqm.
In a two-family genesis building it was intended to install a multifamily program consisting of 6 studios and storage rooms in the basement.
The building has two facades: in the main facade the building appears to have two storeys, however, looking to the rear facade one can see that the building has, in fact, three storeys and a mansard floor. In the longitudinal section drawing it is understandable how the building connects the street and the interior garden.
Kept in its structural and functional skeleton, the building has in the original staircase a prominent element. From the entry floor to the ground floor it was created a new stair to replace an inoperable one. This new stair is made in wood, just like the old one: the new is in clear pine wood, the old is in dark pine wood. In the center of the building, the staircase is illuminated by a natural skylight that reflects in the white walls.
Due to the asymmetrical positioning of the original staircase, which was intended to be maintained, the remaining spaces after the interior demolitions, all of them different, led to solutions of apartments all of them equally distinct but with common standards. Thus, in the apartments with higher ceilings one was introduced a mezzanine leaning on an open space; in others an “island” solution was tested, dividing social and private areas of the apartments without enclosing the spaces and allowing the desired spatial and luminous fluidity. The apartments on the ground floor and the upper floor have characteristics that make them equally different, as far as the organization of space is concerned.
The apartment on the upper floor has the mansard. In this studio, we present a surprisingly vaulted white ceiling that receives and spreads the natural light that enters in the open space by strategically spotted skylight windows. This open space is divided in 3 distinct areas: the kitchen, eating and sleeping area are at a lower level, and the living / office is at a higher level. We reach this platform by a kind of boat ladder, also illuminated by a natural skylight window. The project aimed to bring natural light even in the bathroom, where the light enters in the corner above the shower area.
The division of interior spaces was similar in all the studios, with open spaces that embrace living, eating and sleeping areas.
The amount of materials, colors and textures was purposely reduced. In the case of relatively small spaces, like this, the objective was to maximize the luminosity and simplicity of spaces, so that they will be ready to receive the objects and “things” of future users.
In the facades, the traditional materials were brought again to the building: the wrought iron railings and the wood frames. Both painted in dark gray in contrast with the white and clear interiors.
Winner: International Residential Architecture Awards 2020
Firm: A2OFFICE
Architects: Alberto Dias Ribeiro
Category: Housing Upto 5 Floors Built
Project Location: Porto
Team: A2OFFICE – Architect Alberto Dias Ribeiro | Collaboration at Previous Study: Ana Raquel Fareleira
Country: Portugal
Photography ©Credit: Al.Ma Fotografia
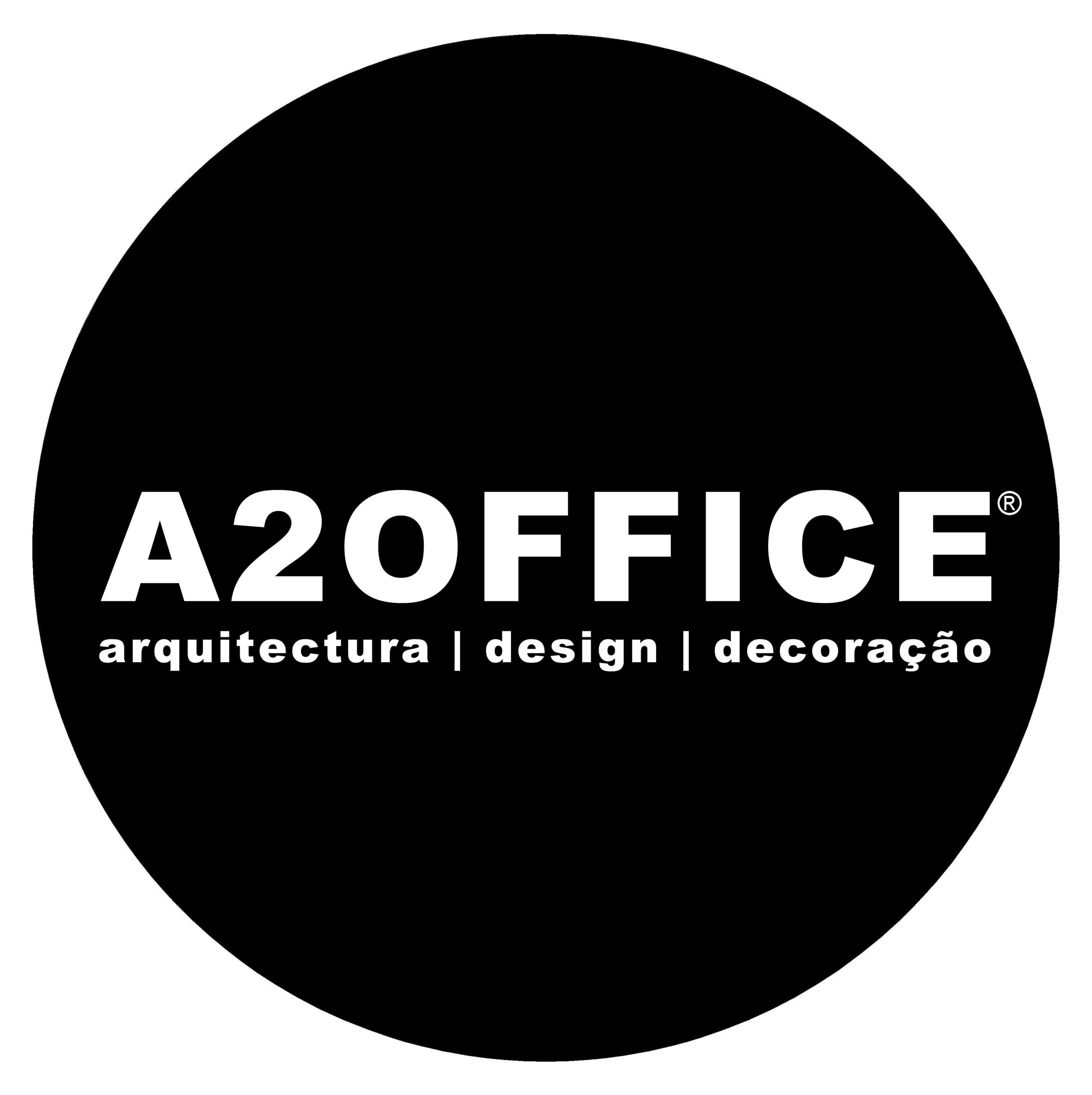 A2OFFICE is a multidisciplinary studio of architecture and design headquartered in Vila do Conde, Porto, Portugal, formed by a team of professionals dedicated to the study and development of projects in these areas.
A2OFFICE is a multidisciplinary studio of architecture and design headquartered in Vila do Conde, Porto, Portugal, formed by a team of professionals dedicated to the study and development of projects in these areas.
The studio is coordinated by architect Alberto Dias Ribeiro and by interior decorator Alexandra Marques.
The studio’s work has been recognized and disseminated continuously, since the creation of A2OFFICE in 2011, on international websites, magazines, and newspapers, both generalists and specialized in the dissemination of contemporary architecture and design.
A2OFFICE develops quality projects and services for private clients, firms, and investors.



