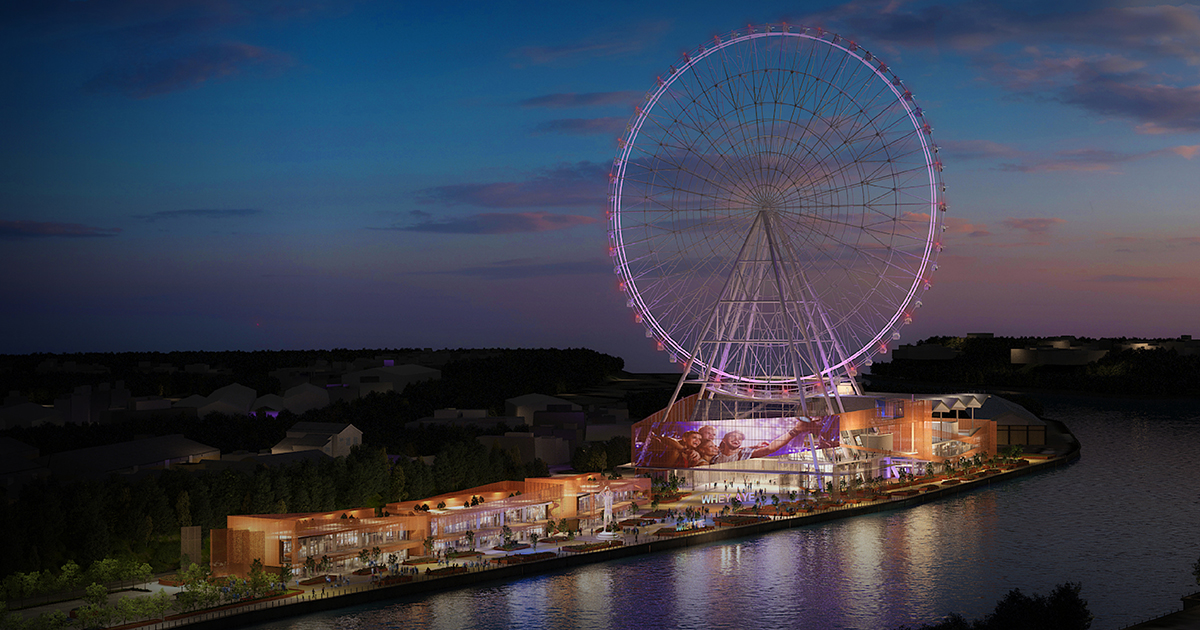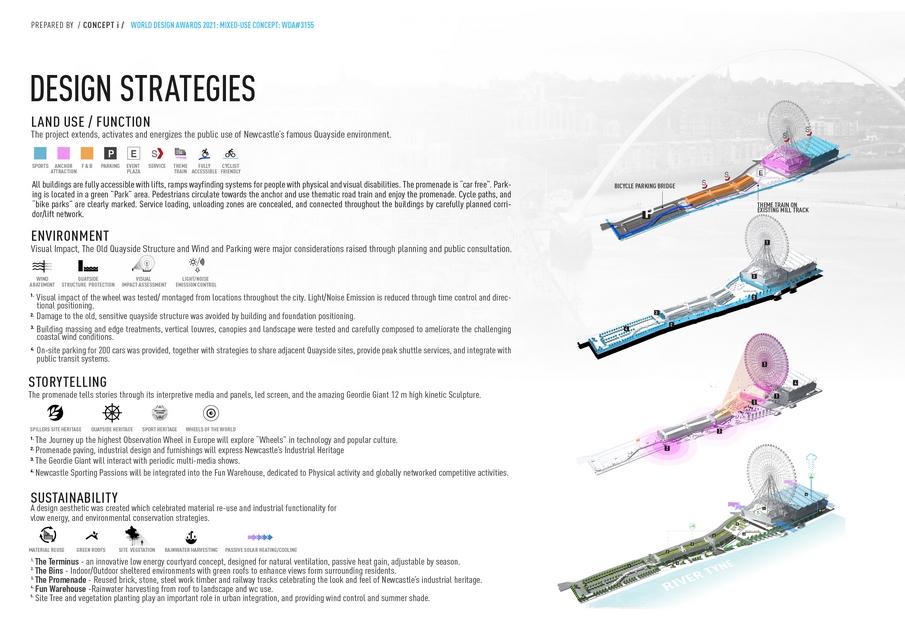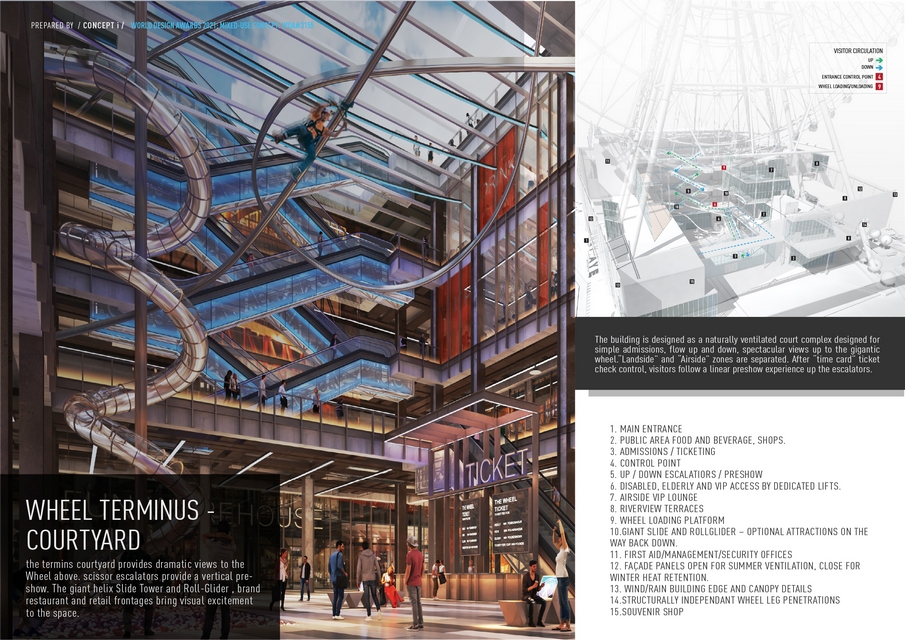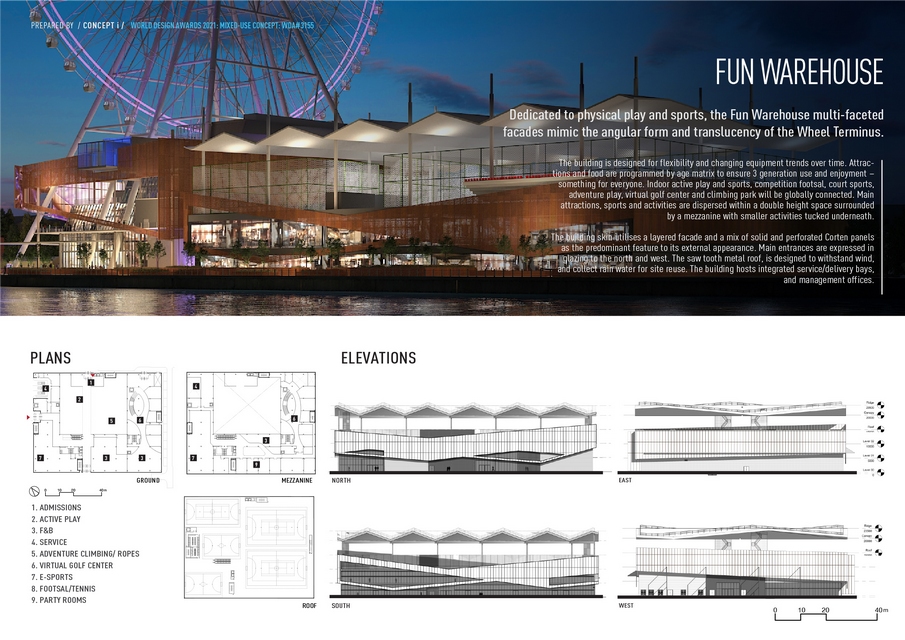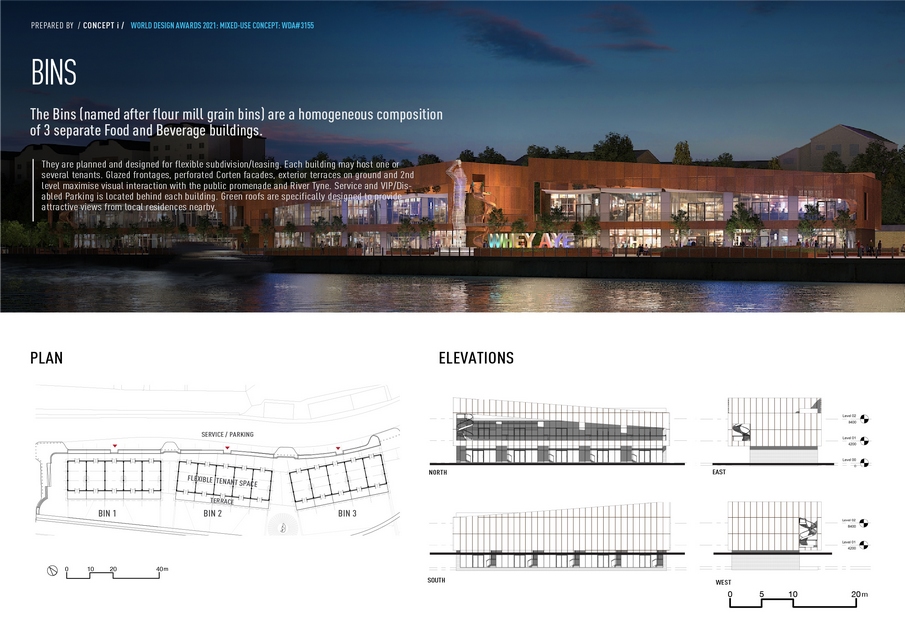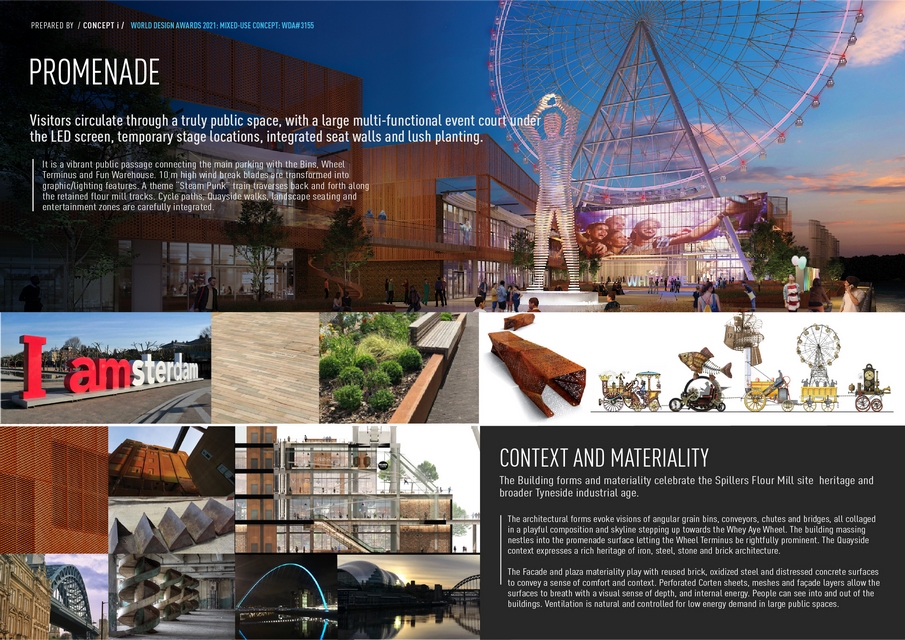Giants On The Quayside – Whey Aye Wheel Project | Concept i | World Design Awards 2021
Concept i: Winner of World Design Awards 2021. Landmarked by the tallest observation structure in Europe the project (5m taller than London Eye!) celebrates Newcastle’s iconic Geordie culture with a vibrant mix of food/retail and entertainment activities. The final client-approved design embraces a passion for “experience”, immersing visitors deep into the hearts, heights, and horizons of Newcastle and beyond. The project extends, activates, and energizes the public use of Newcastle’s famous Quayside environment. The project has a high profile in national media and will create over 800 full and part time jobs, including considerable ongoing operations in sports, leisure, events, food, and beverage.
Following successful negotiation with the City Council to develop the old Spillers Flour Mill quayside site, The World Wheel Company commissioned Concept i for the planning and design of the project. The Brief highlighted the need to locate and orientate the 140 m high wheel to optimize safety, structure, circulation, operations, and visual considerations. The Wheel would act as the Attraction Anchor, energizing and activating a promenade full of other leisure, sports, retail, food and beverage activities. The Council development criteria did not limit FAR, Height, Building coverage. From the Client’s brief Concept i developed the following masterplan to fulfil the Client’s requirements:
Wheel Terminus
Visitors are in no doubt what this building is about – they will enter, look up and “Feel the Wheel!”. The evocative layered façade uses semitransparent, perforated Corten surfaces to add depth, and play with light and views in unusual ways. The legs of the great wheel are expressed and celebrated –The plaza facing façade uses integrated LED technology for digital shows and events. The building is designed as a naturally ventilated court complex designed for simple admissions, flow up and down, spectacular views up to the gigantic wheel “Landside” and “Airside” zones are separated. After “timecard” ticket check control, visitors follow a linear preshow experience up the escalators.
Fun Warehouse
Dedicated to physical play and sports, the Fun Warehouse multi-facet-ed facades mimic the angular form and translucency of the Wheel Terminus. The building is designed for flexibility and changing equipment trends over time. Attractions and food are programmed by age matrix to ensure 3 generation use and enjoyment – something for everyone. Indoor active play and sports, competition footsal, court sports, adventure play, virtual golf center and climbing park will be globally connected. Main attractions, sports and activities are dispersed within a double height space surrounded by a mezzanine with smaller activities tucked under-neath.
The building skin utilises a layered facade and a mix of solid and perforated Corten panels as the predominant feature to its external appearance. Main entrances are expressed in glazing to the north and west. The saw tooth metal roof is designed to withstand wind and collect rainwater for site reuse. The building hosts integrated service/delivery bays, and management offices.
Bins
The Bins (named after flour mill grain bins) are a homogeneous composition of 3 separate Food and Beverage buildings. They are planned and designed for flexible subdivision/leasing. Each building may host one or several tenants. Glazed frontages, perforated Corten facades, exterior terraces on ground and 2nd level maximise visual interaction with the public promenade and River Tyne. Service and VIP/Disabled Parking is located behind each building. Green roofs are specifically designed to provide attractive views from local residences nearby.
The architectural forms evoke visions of angular grain bins, conveyors, chutes, and bridges, all collaged in a playful composition and skyline stepping up towards the Whey Aye Wheel. The building massing nestles into the promenade surface letting the Wheel Terminus be rightfully prominent. The Quayside context expresses a rich heritage of iron, steel, stone, and brick architecture.
The Facade and plaza materiality play with reused brick, oxidized steel, and distressed concrete surfaces to convey a sense of comfort and context. Perforated Corten sheets, meshes and façade layers allow the surfaces to breath with a visual sense of depth, and internal energy. People can see into and out of the buildings. Ventilation is natural and controlled for low energy demand in large public spaces.
Project Details
Firm
Concept i
Project Name
Giants On The Quayside – Whey Aye Wheel Project
Architect/Designer
Concept i
World Design Awards Category
Mixed-Use Concept
Project Location
Newcastle, UK
Team
Geoffrey Morrison, Richard Wood, Francesc Domingo & Nunthiya Sangsuriyan
Country
Hong Kong
Photography ©Credit
©Concept i
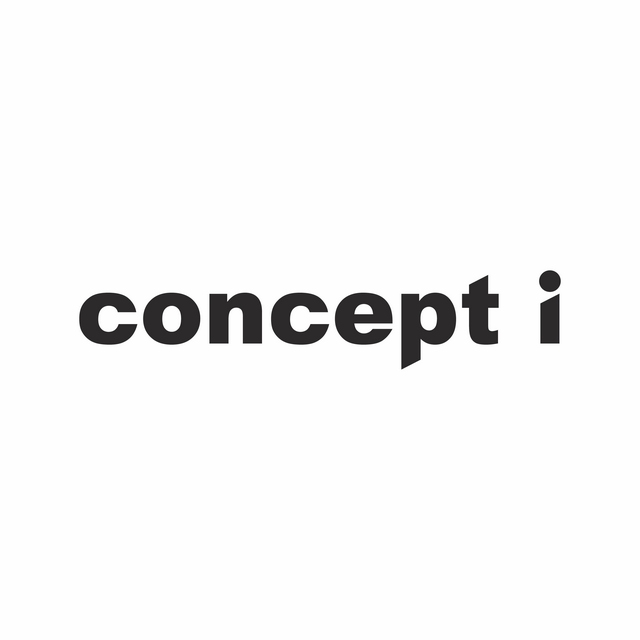 Concept i is a creative group of multi-disciplinary professionals in architecture, interior design, entertainment, branding and graphic design. The studio was established in Bangkok in 1996, and for 25 years, we have specialized in retail and leisure design, east to west, across broad geographic and cultural boundaries. We design to inspire and improve people’s lives and are rigorous in our pursuit of excellence and innovation through collaboration. Our global diversity, international awards and inter-cultural work are a great point of pride. With over ten nationalities practising six design and technical professions, the more unique the project, the more we thrive!
Concept i is a creative group of multi-disciplinary professionals in architecture, interior design, entertainment, branding and graphic design. The studio was established in Bangkok in 1996, and for 25 years, we have specialized in retail and leisure design, east to west, across broad geographic and cultural boundaries. We design to inspire and improve people’s lives and are rigorous in our pursuit of excellence and innovation through collaboration. Our global diversity, international awards and inter-cultural work are a great point of pride. With over ten nationalities practising six design and technical professions, the more unique the project, the more we thrive!


