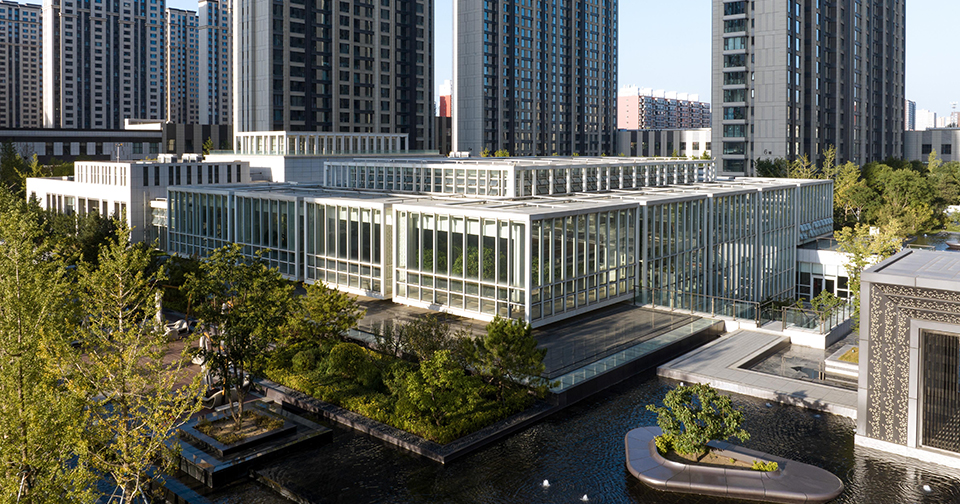Greenhouse Garden of Wanjin Hetai Community | Vantel Design | International Residential Architecture Awards 2022
Vantel Design: Winner of International Residential Architecture Awards 2022. The project is located in Hohhot, Inner Mongolia, a city in the severe cold region of northern China. When outdoor green plants wither in winter, how to experience green plants all year round in winter, and even enjoy the space experience of a tropical botanical garden, is a problem we hope to discuss. As the time and space compensation caused by the climate environment, we chose the project design idea of putting the tropical garden space in the south into the severe cold area in the north.

The tropical plant garden of Wanjin Hetai Community is located at the core of the residential area in combination with the community supporting service functions, mainly including: 2000㎡ tropical greenhouse garden; The book reading room, children’s activity space and coffee bar are about 700㎡; The swimming pool, gym and yoga room are about 1500㎡; The piano room, painting and calligraphy room and community self-study room are about 900㎡. When these dualistic concepts, such as south and north, tradition and future, static and movement, silence and noise, are integrated into the concept of the new greenhouse garden, they will simultaneously form an elegant and different form, creating a unique life experience for community residents.
- Space & Time Folding, Climate Compensation
How to create an “outdoor space” in the community that can also be free in winter and realize the “freedom of nature” throughout the year has become the starting point of the design. On the technical level, there are high requirements for the thermal performance and temperature control technology of the building. On the design level, there is also a need to have a deep understanding of the residents’ demands for life, so as to realize the humanistic care that goes deep into the hearts of the community residents. The idea of folding into a greenhouse garden in the community space was born from this. This concept blurs the climate difference between northern China and southern China and blurs the indoor and outdoor space.
- Greenhouse Garden Integrated with Community Public Functions
The folding of greenhouse garden is not only in space but also in time, which is a kind of life paradigm. The project embeds a variety of living functions and communication activity spaces, so that different functions can occur at the same time. The greenhouse garden is no longer a simple recreation garden, but more like a container of life. In this container, many of the lively atmospheres that had previously subsided due to the cold winter will come to life again.
As a result, the existence attribute of the greenhouse garden is naturally consistent with the public function of the community, and the two coexist and stimulate each other. The community function is no longer just a gimmick, but a shared backyard of residents. Catering, sports, learning, communication and other activities have a pleasant space experience, so the greenhouse garden has also generated huge space vitality, becoming a real supporting activity place for residents throughout the four seasons.
- Make Full Use of Underground Space
The project adopts the method of high-intensity development of underground space, and places the main body of the greenhouse garden and the supporting public activity space underground as much as possible, which not only reduces its erosion to the floor area ratio, but also naturally becomes the thermal insulation layer of the space below the frozen soil line. In addition, 1/3 of the maximum height of the building is projected out of the ground and combined with the sunken courtyard to provide lighting and ventilation for the greenhouse garden and the underground activity space, which not only enriches the sense of spatial hierarchy, but also avoids the pressure of its tall volume on the central garden of the community.
- Application of Intelligent Low-carbon and Green Health Systems
In order to ensure the expected growth of plants in winter, and avoid the high energy consumption problem caused by the rough temperature control system and the bad feeling of tourists, the project introduces an external sunshade system. The regular operation of the internal tropical microclimate is ensured through the combination of natural lighting and artificial lighting, as well as building thermal insulation systems, ventilation and air-conditioning system, humidification system and other sustainable technologies, and through intelligent monitoring and regulation of temperature control systems. Based on the consideration of energy conservation, the scheme, materials, indoor environment and technology are planned in detail: the structure is optimized through advanced calculation to ensure the best balance between functional comfort and energy consumption. For different types of plants, the intelligent environmental control system with independent zones is adopted, forming a tropical microclimate area internally, so that community residents can have a comfortable rest in it all year round.

Project Details
Firm
Vantel Design
Architect/Designer
HAN Dengrong
Project Name
Greenhouse Garden of Wanjin Hetai Community
International Residential Architecture Awards Category
Recreation Built
Project Location
Hohhot City
Team
(Architecture) Hou Yuanyuan, Li Guanfeng, Ru Siyu, He Sunan, Xia Qike, Liu Rongchi; (Landscape) Xue Xinlian, Guo Shuai, Huang Yutian, Zhou Xueping, Lin Zixuan; (Interior) Zhang Jiahui, Mou Qian, Wang Qian
Country
China
Photography ©Credit
©Tang Xuguo, Lu Tong, Zhao Zhenchao and Vantel Design
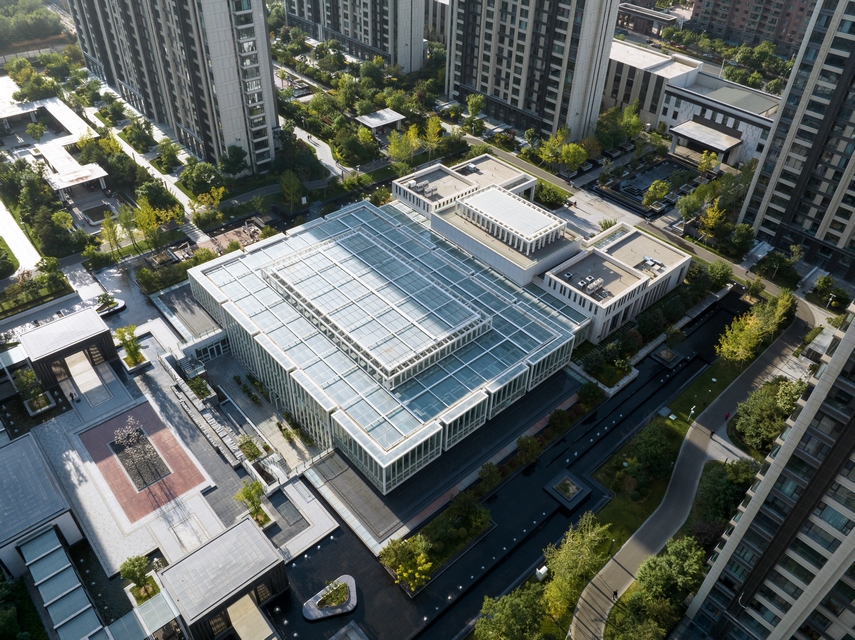
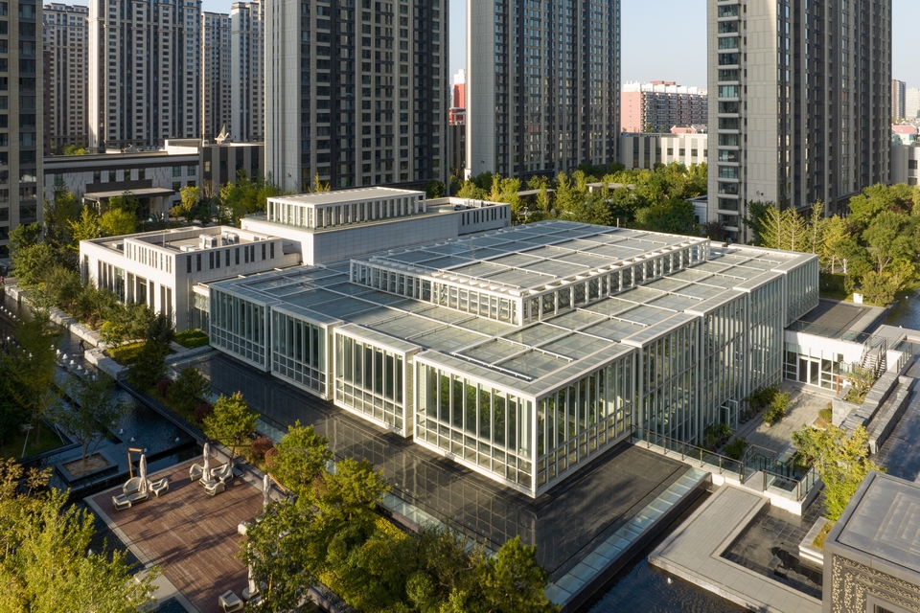
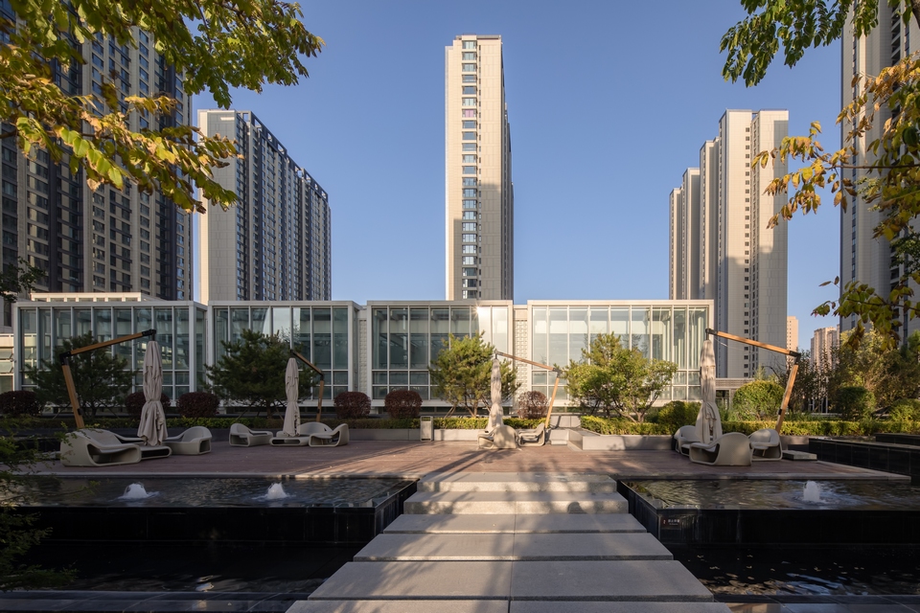
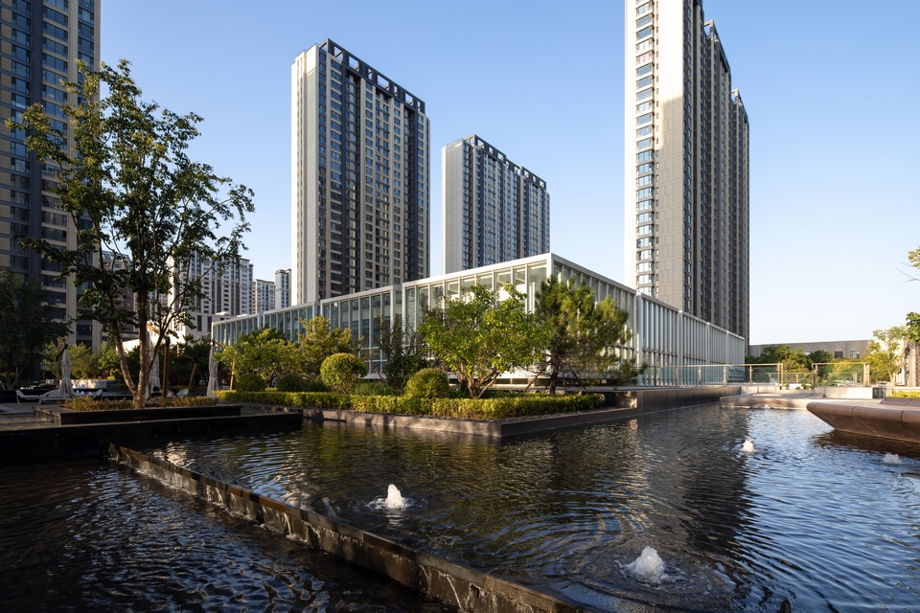
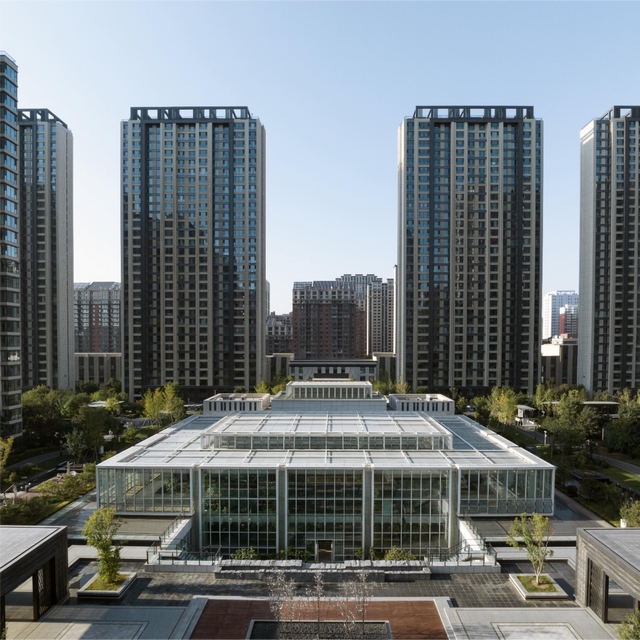
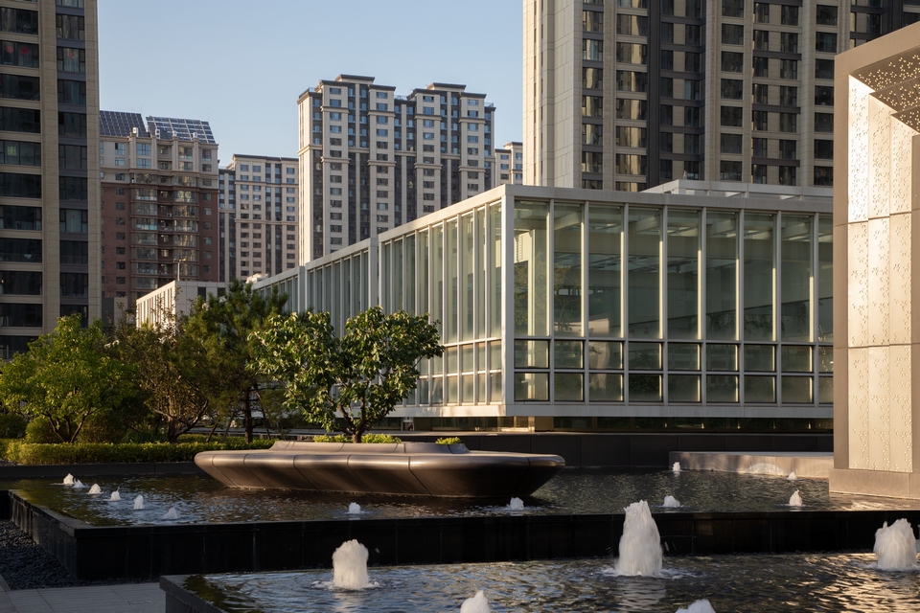
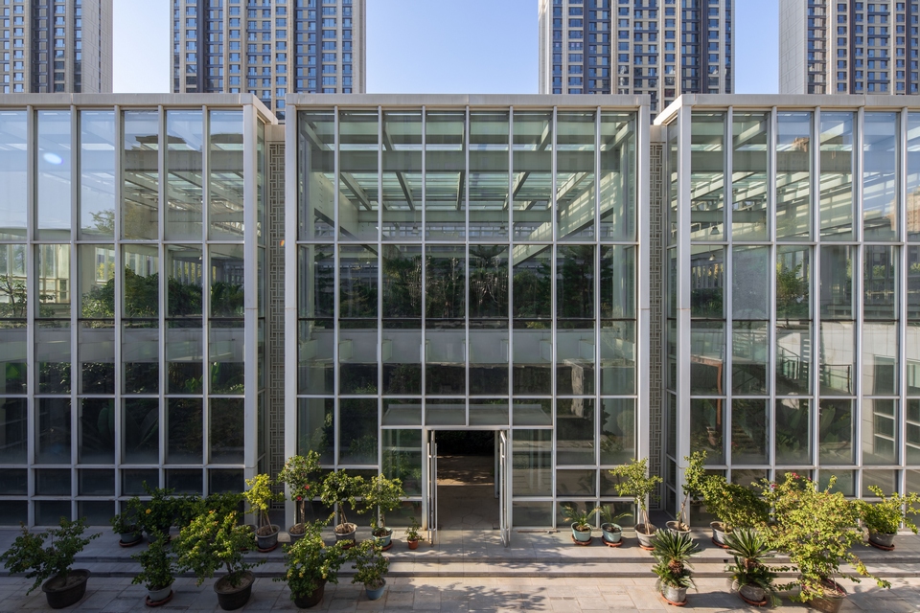


 Vantel Design
Vantel Design
Founded in 2012, Shanghai, Vantel has become a comprehensive design company integrating architectural schemes, construction drawings, urban planning, landscape and interior design in nearly ten years of practice and exploration.
Based on professors and experts from Tongji University, registered and senior engineers with years of working experience, the firm has formed an innovative, efficient and pragmatic creative team with strong sense of responsibility. Adhering to the design concept of “the road is far, the object is known”, Vantel actively implements integrated design solutions. In the fields of residential, commercial, educational and cultural buildings, industrial parks and healthcare communities, their team continue to make technological breakthroughs and design innovations, build a mature design system, and establish high-end quality models.


