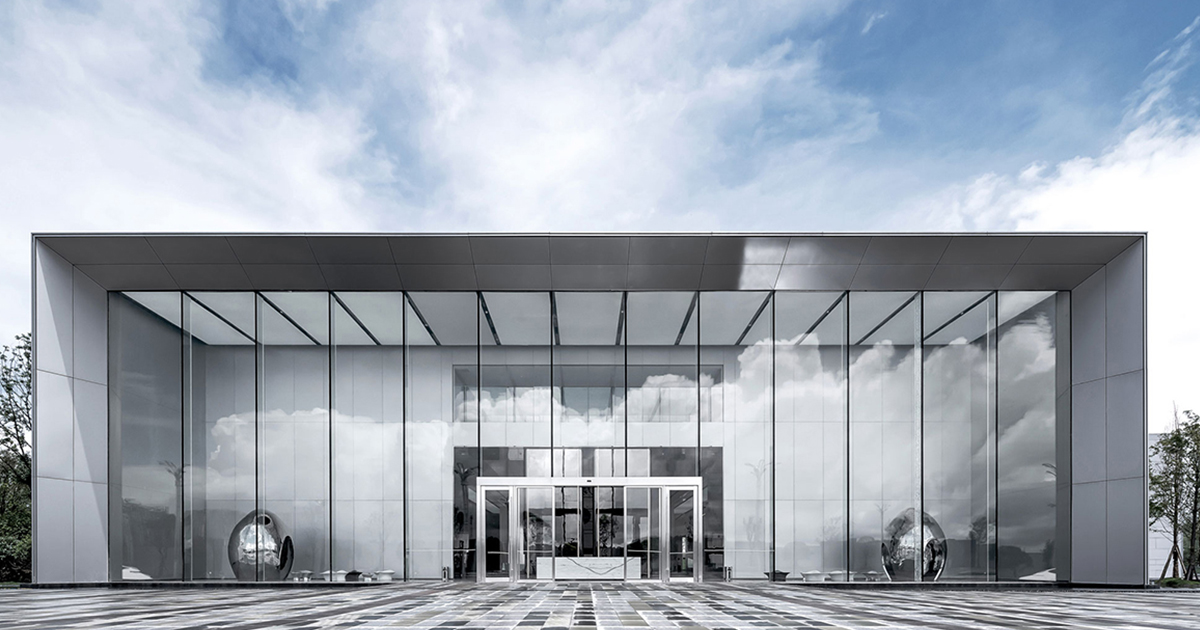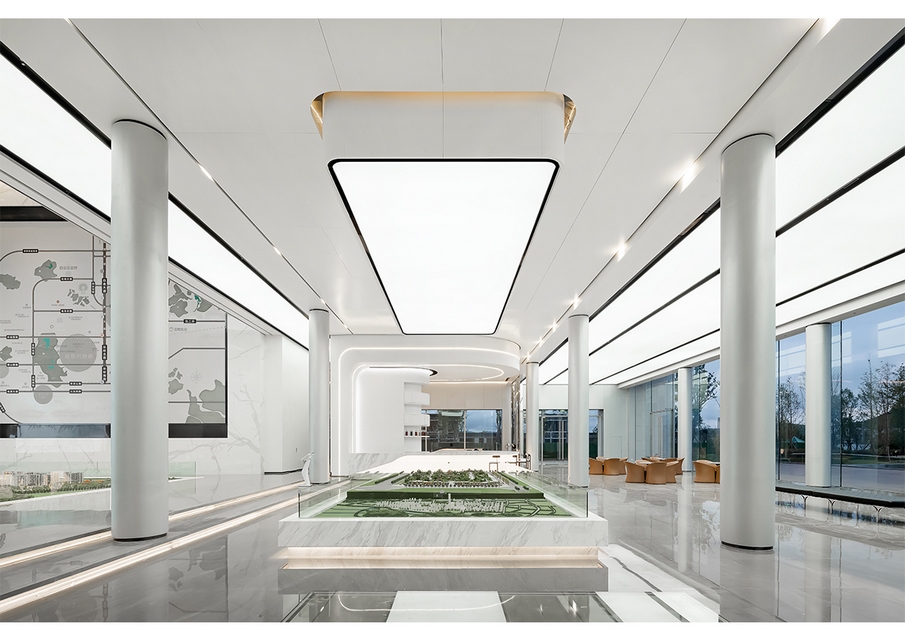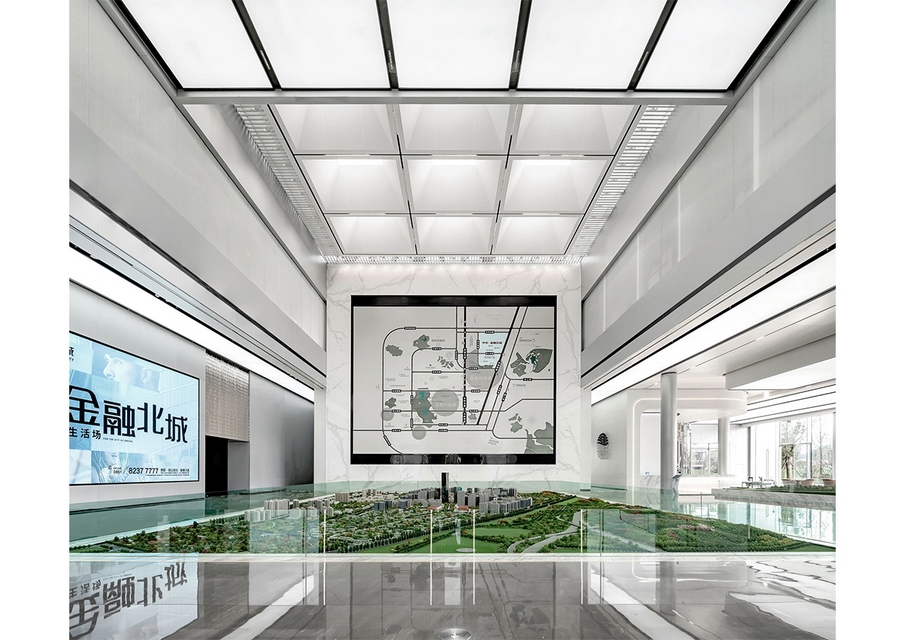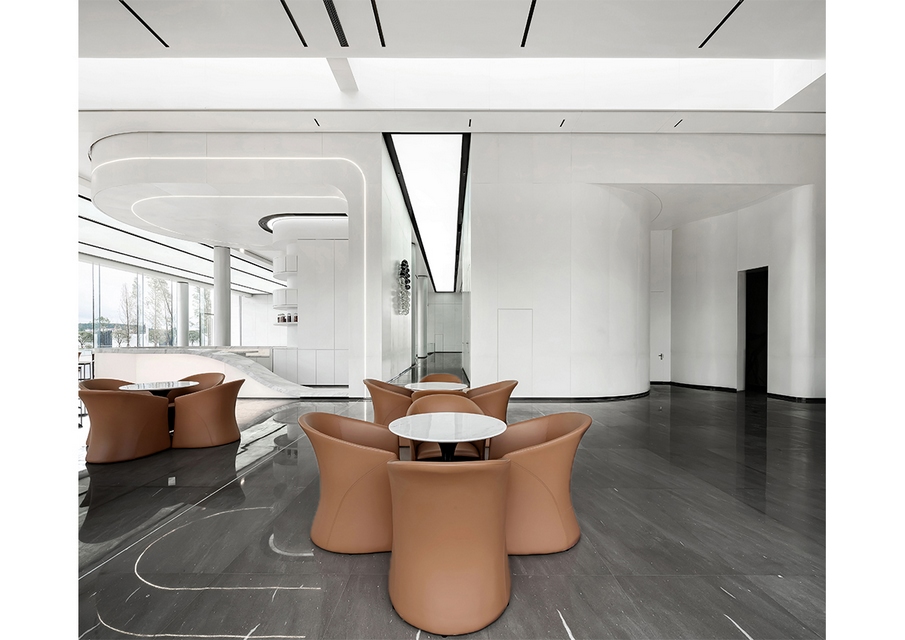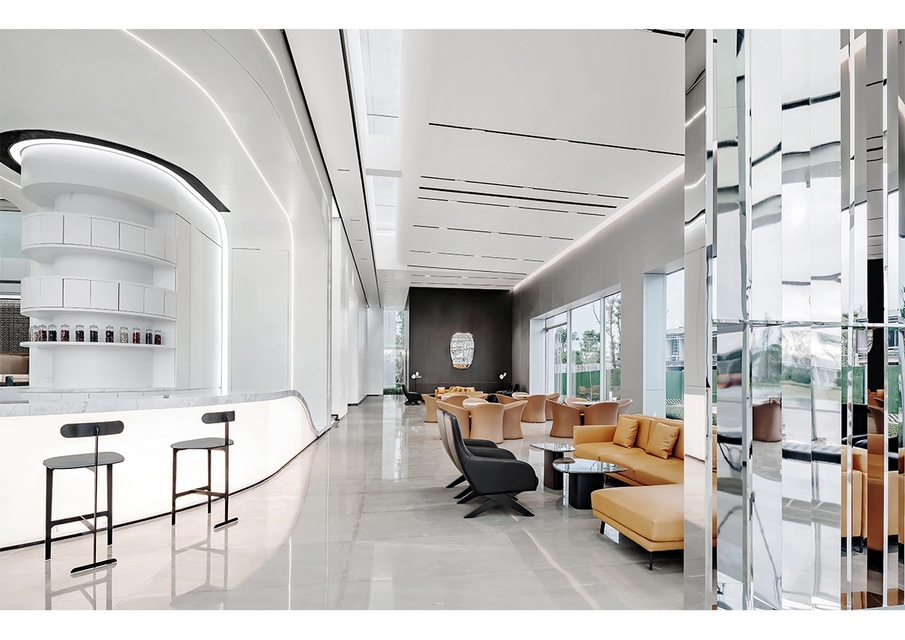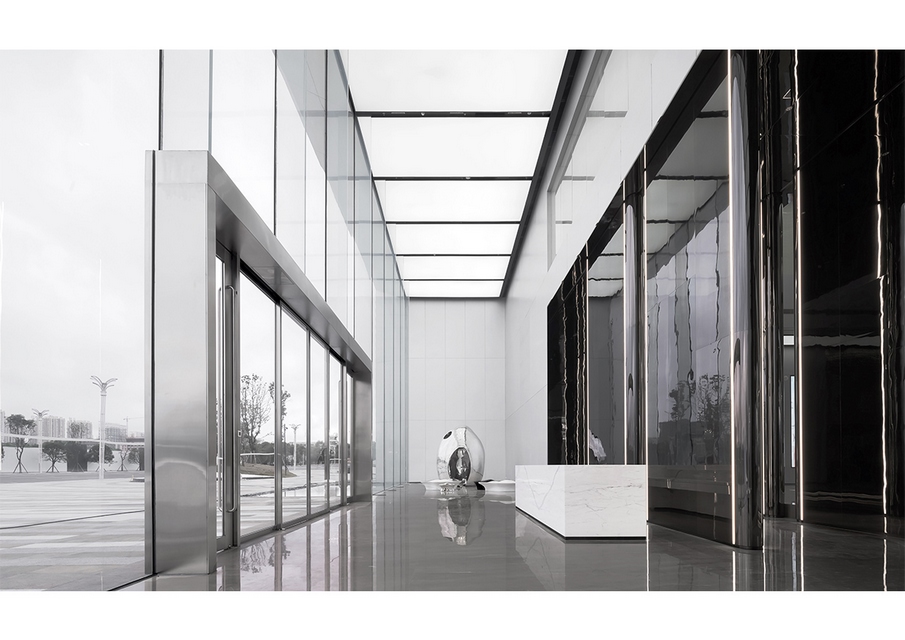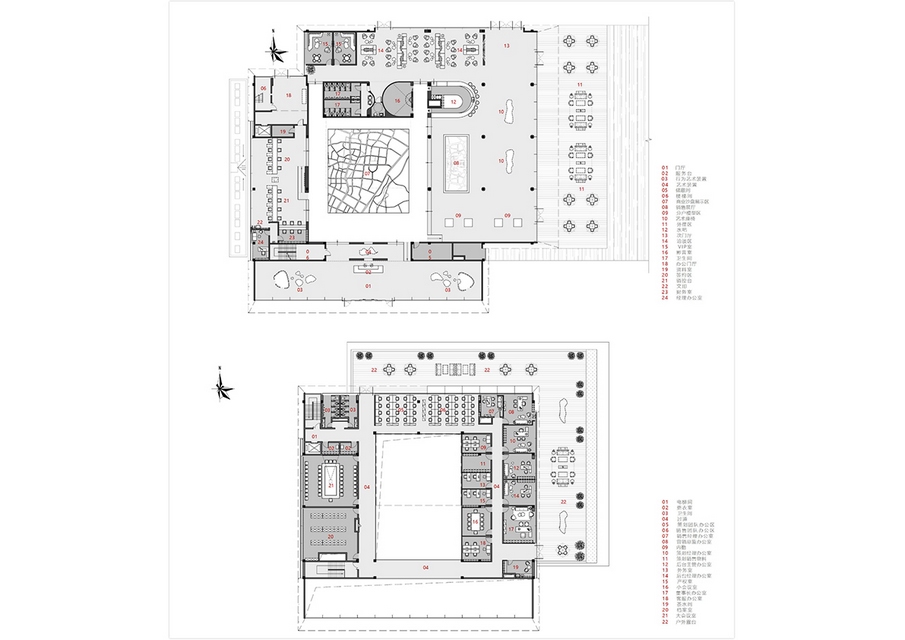Guiyang Zhongtian Gui Aluminum Sales Center | Shenzhen Zhe Si Design Consultant Co., LTD | World Design Awards 2021
Shenzhen Zhe Si Design Consultant Co., LTD: Runner-Up of World Design Awards 2021. “The more things you take away, the more pure you leave behind” —-Minimalist Master Jil Sander
The function and circulation planning of plane continue the minimalist design method of architecture. There is no boundary between indoor and outdoor, and the integration and permeation beteen space and space is the core concept of space planning.
The architectural form is extremely simple and modern, which conveys the life concept of the developer’s products, that is, minimalism is extreme luxury. The glass facade curtain wall with a hight of 12 meters enables the indoor and outdoor to form an unbounded state, and the integration and permeation become a veritable “Space with a View of the Scenery”.
The lobby is towering and transparent. On both sides of the Reception Desk are two oval art installations with a height of 4.2 meters. Inside the installation is a space for wandering and exploring. There are holes in the space facing different directions, and each hole can see a different scene. Being in it creates multiple interests. The outside of the installation is a full mirror effect, reflecting everything around. The pedestrian scenery and the dreamlike landscape inject new vitality and artistic experience into the mild lobby space.
White is the only dominant tone of the space, simple lines outline the space, a small amount of color blends in it, and light is the best blender. Above the planning sand table is a patio with direct lighting. The natural light is sprinkled slowly after treatment, and has different effects in different periods. Combined with the design space of indoor lighting, the lighting design for different scenes in the daytime and at night was made.
The signing area simplifies everything that is not needed, leaving only the combination of modern and concise form and architectural language, pure function and scene, space and proportion, expression of light and shadow and materials. Abandon all redundant decoration and return to its simplest and purest essence, the purpose is to evoke the resonance between people and scene, space and art.
The water bar and negotiation area added a touch of flamboyant orange, the purpose is to make the area warm and lively. The negotiation area is set near the window, one side is the visual extension of outdoor natural landscape, and the other side is the immersion of artistic sense. Here, there is no messy decoration, no groundless change. There is only light and transparent, smart and concise. Combined with the installation art on the wall, people and space can have more communication and dialogue. The unity and integrity of architecture and interior space allow the interior and exterior, dynamic and static to reach an ingenious balance — to reflect the prosperity with minimalism, and to construct a utopia that is comfortable, relaxed and neither friendly nor aloof with reality.

Project Details
Firm
Shenzhen Zhe Si Design Consultant Co., LTD
Project Name
Guiyang Zhongtian Gui Aluminum Sales Center
Architect/Designer
Tianci Wen
World Design Awards Category
Commercial & Retail Interior Built
Project Location
Shenzhen City, Guangdong Province
Team
Fangli Zhang, Zihao Tang, Xiaoyu Tian, Lu Zhang
Country
China
Photography ©Credit
©Xiang Qian


