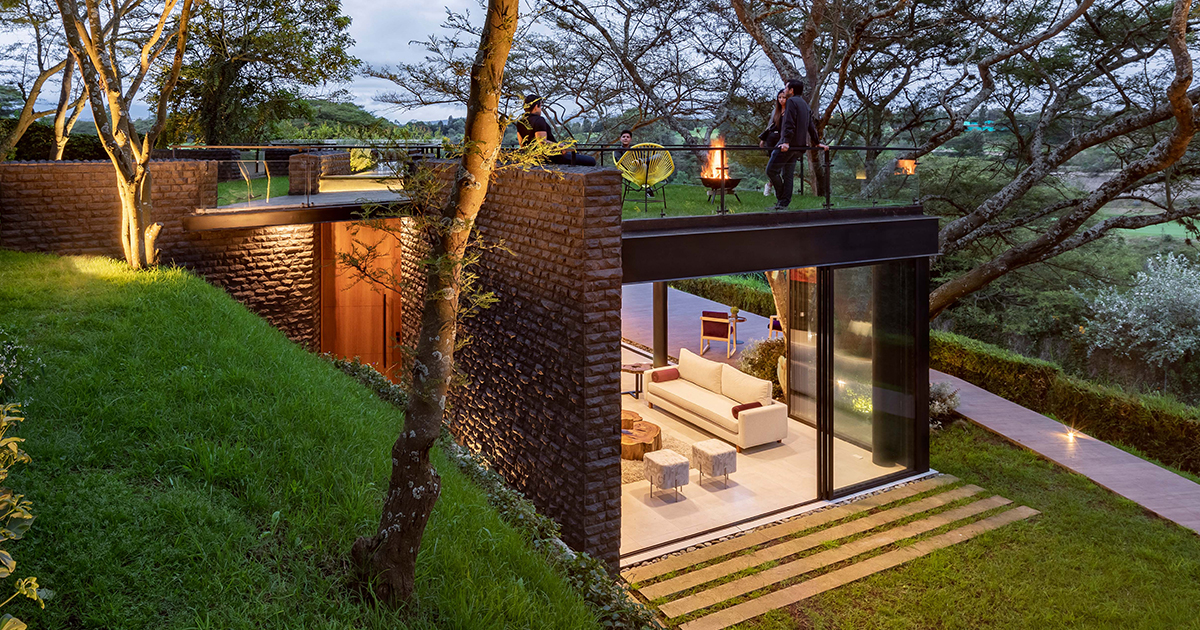Hidden Stone House | A1 Arquitectura Avanzada | World Design Awards 2023
A1 arquitectura avanzada: Winner of World Design Awards 2023. Biomimetic Architecture is a line of advanced architecture that seeks to find sustainable solutions by analyzing nature through the understanding of the principles that are found in different environments and species. This architecture does not try to replicate the forms found in nature, instead, it attempts to understand their operation and evolution, with the aim of empowering architectural objects to be more efficient and functional.
One of the research branches of Biomimetic Architecture is the Symbiotic Architecture, that seeks to fully integrate with the environment, generating a positive impact on the biogenesis of a given ecosystem. It focuses on favoring natural conditions and, through this, enhancing the specific conditions of architectural spaces. Its main objective is to make architecture an integral part of the existing natural biotype.
When architecture and nature are blended with symbiotic strategies, the result of enhancing the 2 elements in a harmonic composition is obtained.
The “Hidden stone house” project is developed by molding the geometry and positioning itself among some pre-existing endemic trees. Respect for existing nature and the mimetic location produce a symbiotic harmonic space where users live in an ideal ecosystem. Vegetation and architecture merge and enhance each other, generating spatial relationships and unique sensory perceptions.
The harmony that the project reflects is the result of balancing 2 important components: nature and architecture. The generation of a symbiotic ecosystem was used, as an applied strategy, where, through respect, adaptation and mutual potentialization, nature and architecture coexist in balance within the same space.
In addition, the project incorporates, as a theoretical strategy, Material Sensitivity, which is the ability of the materials of an architectural object to transmit sensory perceptions and activate the senses of those who inhabit it. Textures, colors, porosity, regularity, temperatures, permeability and weight, are some of the characteristics that allow combinations of materials to be established. This aims to transmit one or another specific sensation to the user who inhabits a space and enhances a specific spatial vocation. The exploration of materials allows enhancing the spatial qualities of each element and the relationships in an architectural composition.
The bioclimatic advantages of incorporating nature in the project mean that the developed habitat always has comfortable conditions. The resulting biomimetic architecture, fully adapted to the natural environment, obtains powerful sensory conditions and transmits harmonic perceptions to its inhabitants. Such conditions are reinforced by applying sensory sensitivity to differentiate the various existing spatial vocations in the project. As a consequence, the architecture adapts and integrates with the existing natural biotype.

Project Details
Firm
A1 Arquitectura Avanzada
Architect
Jose Daniel Teran
Project Name
Hidden Stone House
World Design Awards Category
Small Villa Built
Project Location
Quito
Team
Jose Daniel Terán, Miguel Arboleda, Karen Oquendo, Alejandro Parreño, Mauricio Suasti, Alexis Sampedro, Felipe Moya, Ariana Urgiles, Melissa Arevalo, Nicole Rojas
Interior Styling
Veronica Guijarro / @veio.interiorismo
Furniture
AB Koncept / Anabel Rosales / @ab.koncept
Construction
A1 Arquitectura Avanzada / Jose Daniel Teran / Miguel Arboleda
Built Area
120 m2
Site Area
2500 m2
Country
Ecuador
Photography ©Credit
©Bicubik
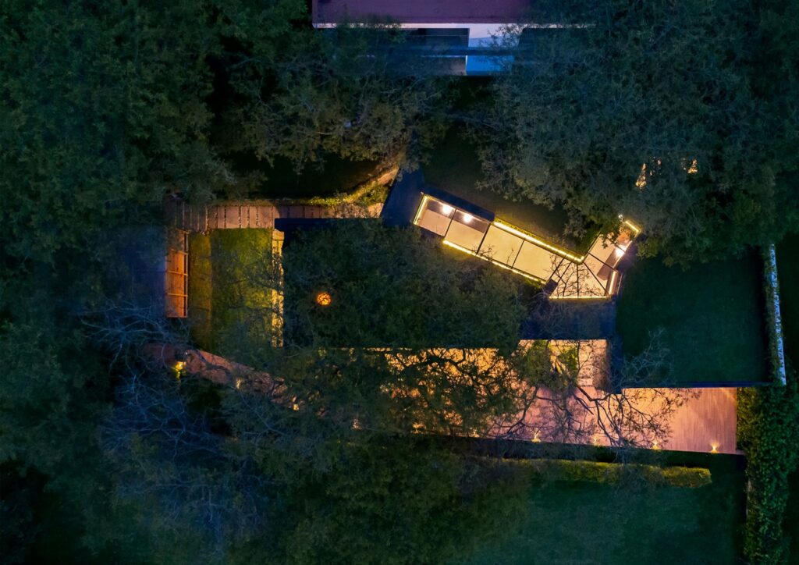
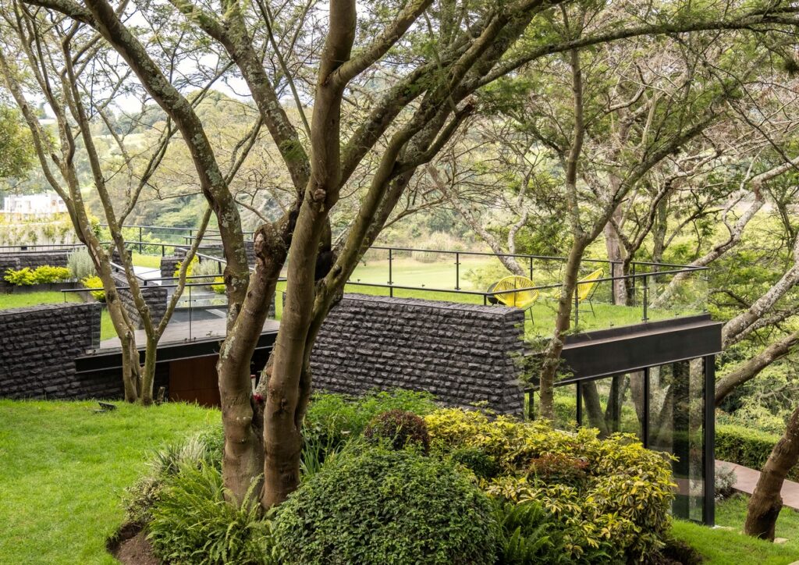
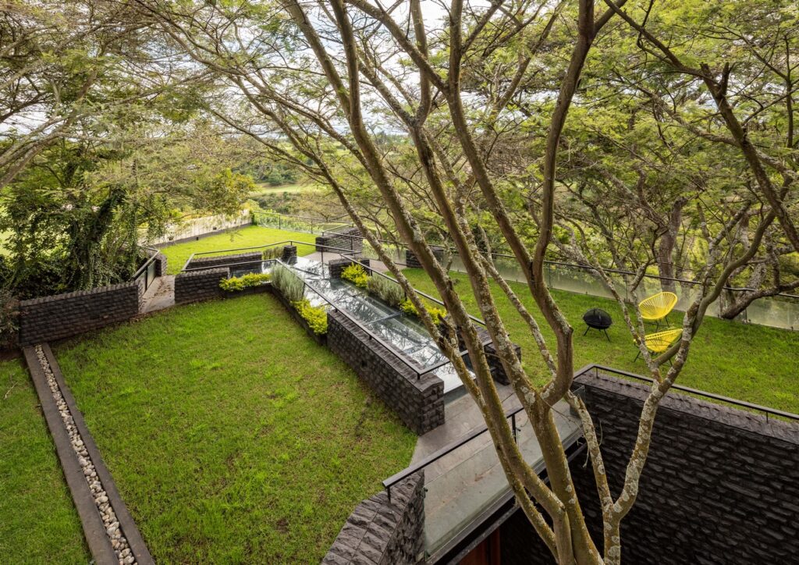
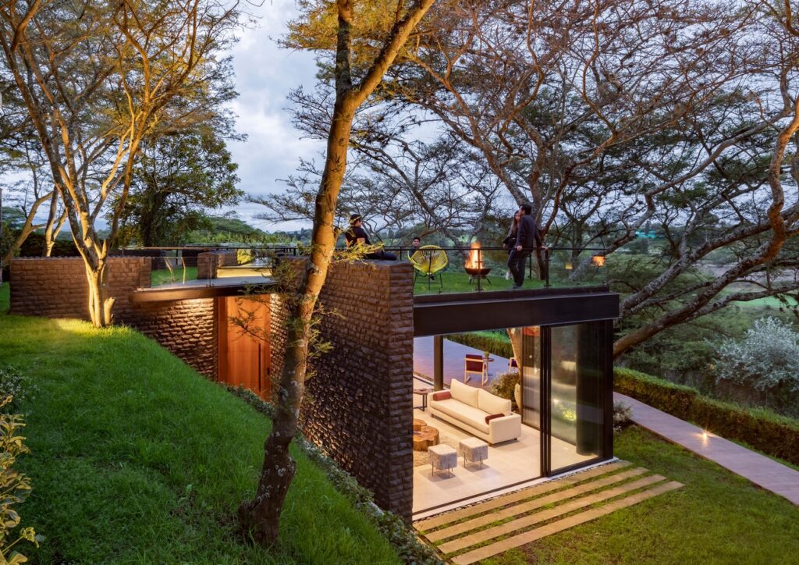
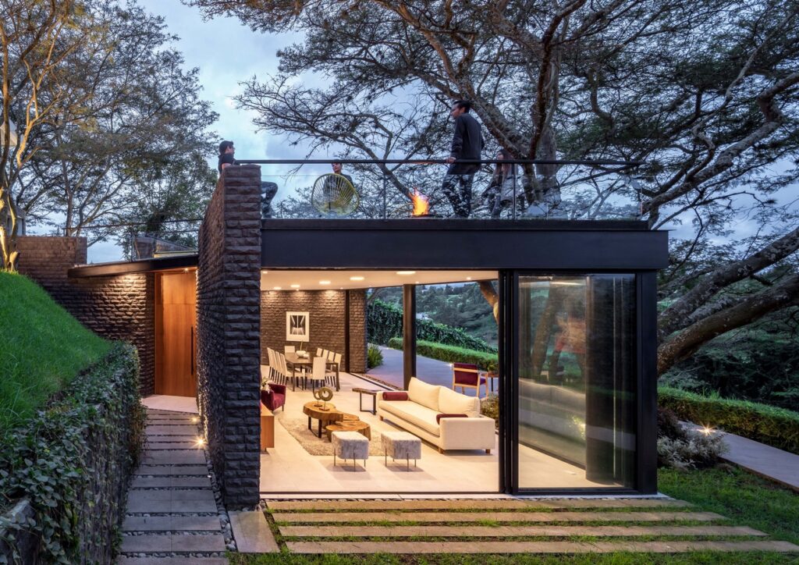
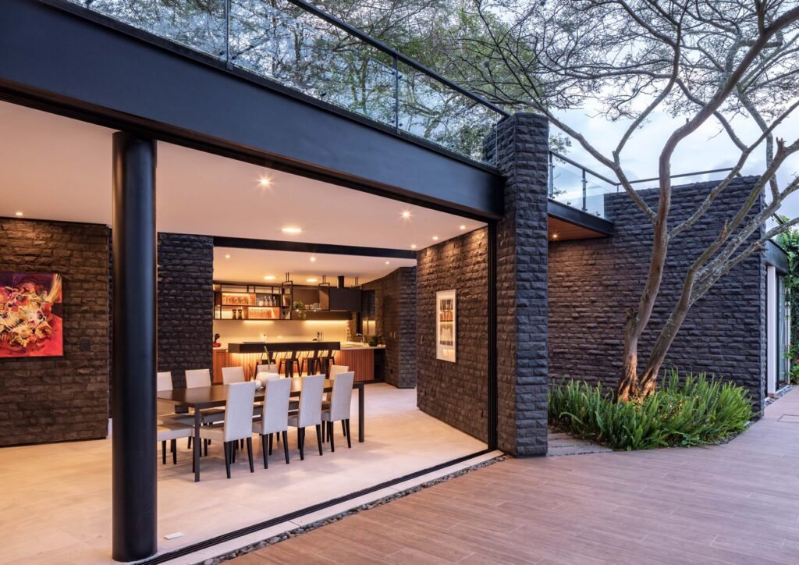
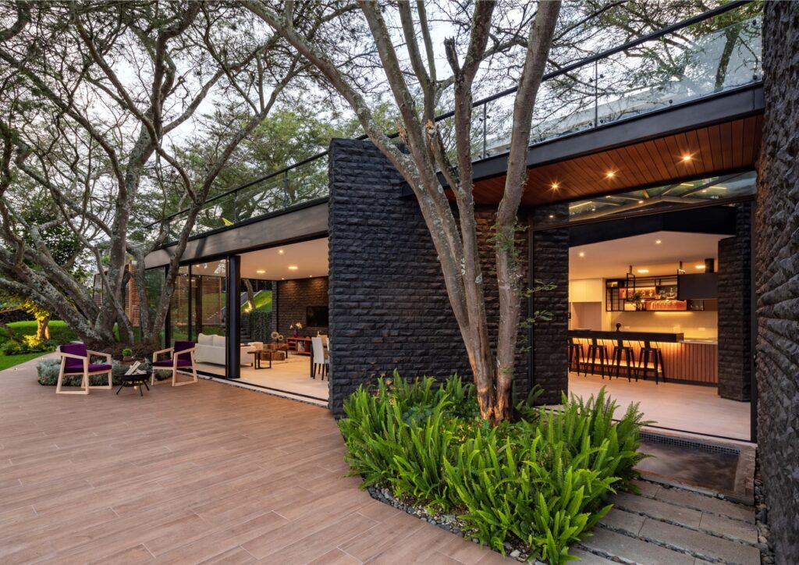
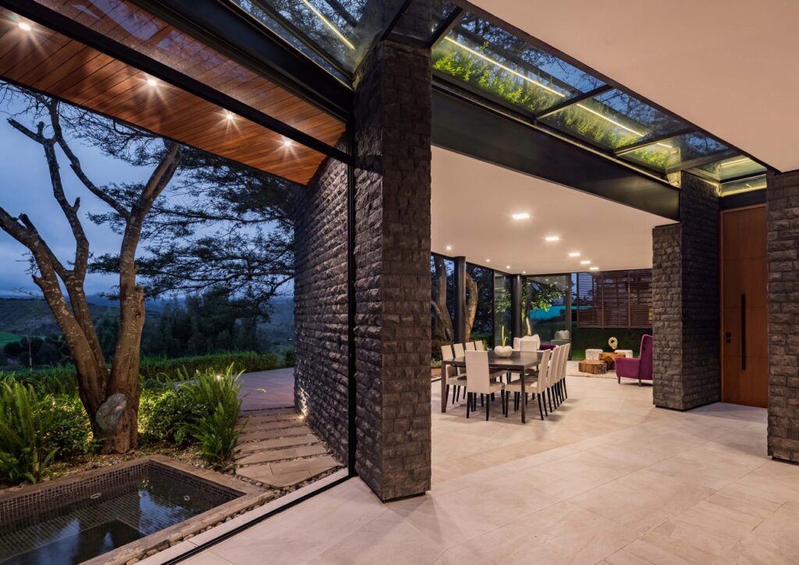
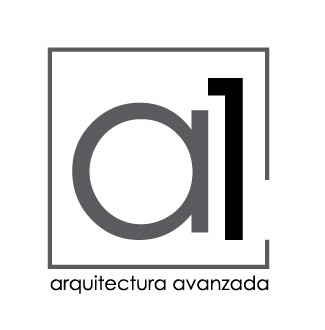
A1 arquitectura is a firm that specializes in theoretical research of advanced architecture applied to real projects at different levels.
The studio seeks to merge, through the analysis and parameterization of information, the pure composition of spaces with the emergent outcomes that arise from the needs of the user to obtain unique and specific architectural results in each project.
This allows architectural objects to obtain unique qualities and incorporate evolutionarily efficient systems according to the project´s surroundings.



