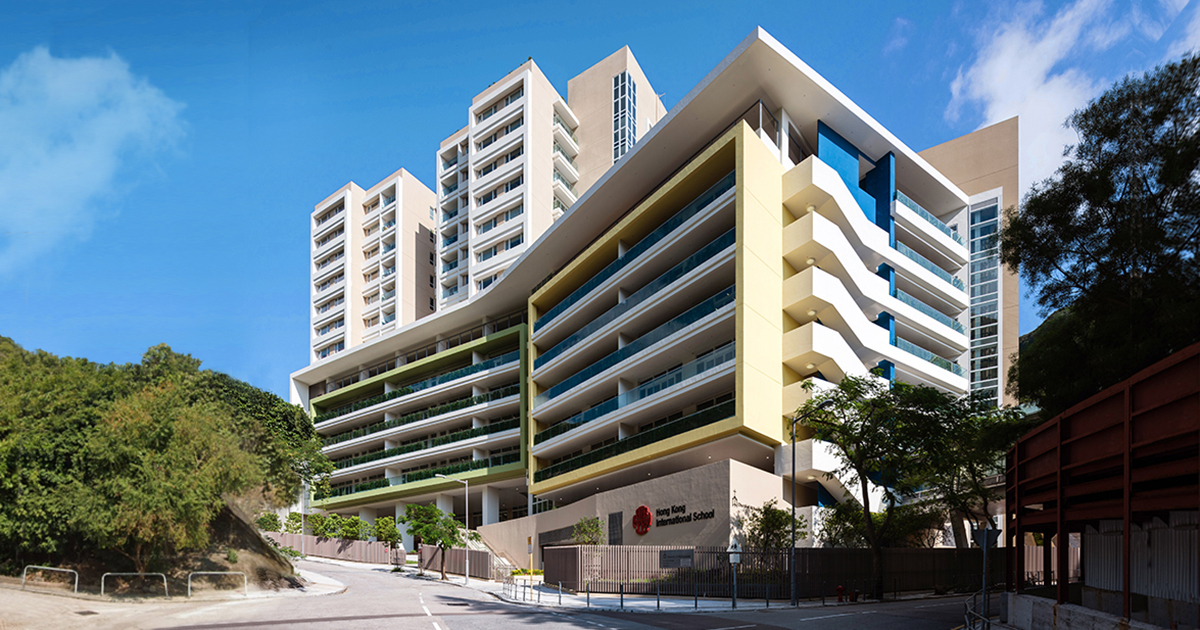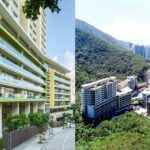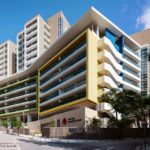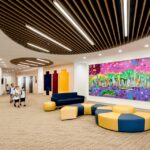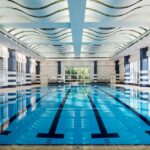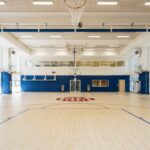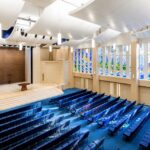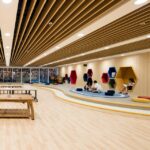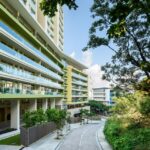Hong Kong International School, Lower Primary School (Redevelopment) | Nelson Chen Architects Ltd | World Design Awards 2022
Nelson Chen Architects Ltd: Winner of World Design Awards 2022. Hong Kong International School (HKIS), founded in 1966, is a leading international private school offering pre-K to 12 American-style education to 2,800 students from more than 40 nationalities in four school divisions on two campuses – Repulse Bay and Tai Tam – in the Southern District of Hong Kong.
This redevelopment project for the Lower Primary School (LPS) division was first conceived under a Master Facilities Plan in 2005, when only portions of the original LPS (built in 1975) were considered for rebuilding. However, after extensive design studies, it was determined that entire demolition and rebuilding something new, creative and practical was necessary to meet the educational needs and future growth of the LPS.
In its final form, the new HKIS LPS building comprises 31,250 square metres of new construction to accommodate 770 students and 150 teaching staff members, including an 8-storey, state-of-the-art Early Childhood Education building with podium roof for both covered and outdoor playgrounds, as well as 7-storey staff residences above, amidst the greenery of Repulse Bay and Tai Tam Country Park.
This innovatively designed, purpose-built Early Childhood Education complex for HKIS LPS draws inspiration from the School’s teaching philosophy to emphasize “learning as a journey, not a race.” Especially for young children of ages 4-7, it is essential to encourage active learning at individual pace through play and discovery, not force-fed rote learning of lessons.
This Reggio Emilia approach has been translated into learning and recreation spaces filled with natural light, ventilation and materials while connecting with nature. All teaching floors are provided with both indoor and outdoor learning spaces such as reading lofts, balconies for gardening, activity spaces with cooking counters, and various kinds of landscaped play zones whether indoor/outdoor or covered/open. All classrooms are connected by sliding wall panels to promote collaborative teaching.
Each teaching floor is themed with a colour derived from the natural surroundings of Repulse Bay and Tai Tam Country Park: sea (aquamarine), beach (yellow), mountain (green) and sky (blue). The central “Rainbow Staircase” features rainbow colours at the floor finishes and roof skylight. Other design features include a child-size entrance door to the Library and Crayola colours decorating the lifts and toilets.
On the exterior, a continuous, white roof canopy visually identifies the Teaching Wing with coloured boxed frames defining the typical vs. special classrooms. Staff residences (56 units) are located above, overlooking the Country Park, while the Community Block comprises the Assembly Hall cum Church, Gymnasium and Swimming Pool – all long-span, column-free spaces that are stacked vertically. Again, colours of the facade are derived from the surrounding landscape.
As a school, HKIS is fully committed to achieving health, wellness, safety and sustainability in all facilities, especially at the Lower Primary School with young children aged 4-7. Thus, the
new redevelopment was designed with LEED-certified materials for vinyl flooring, gypsum walls and ceilings; FSC-certified timber; zero-VOC paints; energy-efficient LED lighting, etc. Recycled content was used for over 50% of external finishes, and over 65% of demolition waste from the previous school was recycled as well.
For energy use, a new high-efficiency, water-cooled chiller system provides district cooling to both Lower and Upper Primary Schools. Solar panels harvest energy for water heating, while water-saving fixtures reduced consumption by 50%. Low-E coated double-glazing as well as projecting fins, trellises and balconies for shading enable much lower energy consumption for air-conditioning. Apart from greenery at pedestrian and rooftop recreation levels, vertical greenery and planting were incorporated at each school floor level along the outdoor balconies.
Upon completion, this design received the BEAM Plus Gold Rating Award from the Hong Kong Green Building Council which addressed the following aspects:
Site Aspects (SA)
Apart from providing greenery at pedestrian and roof levels, vertical greenery and extensive planting were incorporated on each school floor level along the
- Disposition of building block massing was strategically planned to minimize visual impact (tall staff residence block next to the hillside) as well as maximize penetration of daylight into the building (School Block set back from the hillside with large window openings).
Materials Aspects (MA)
- Material finishes high recycled content were adopted for the project including over 50% of external finishes with recycled content.
- The School has organised to sell or donate used furniture / fittings in the original building, and over 65% of demolition waste of the original school building was recycled.
Energy Use (EU)
- High efficiency water-cooled chiller system was adopted for the redevelopment, which also provides district cooling to the opposite Upper Primary School building within the Repulse Bay
- Low-E coated double-glazing was used for the building, as well as architectural fins, trellises and balconies to provide shading in order to lower energy consumption for air-conditioning.
- Solar panels were installed on the Community Block roof to harvest energy for water heating.
Water Use (WU)
- Water saving fixtures were used with about 50% of reduction of water use from original
Indoor Environmental Quality (IEQ)
- BMS was adopted to enhance building operations control.
- Communal podium gardens and balconies were provided for covered recreation and breakout
areas.
- Comprehensive flushing-out of MVAC system was conducted prior to occupying the facilities.
Innovations and Additions (IA)
- Power Quality Management System was adopted to control and monitor energy use, as well as to integrate with building access and surveillance control system.

Project Details
Firm
Nelson Chen Architects Ltd
Architect/Designer
Prof Nelson Chen FAIA FRIBA FHKIA
Project Name
Hong Kong International School, Lower Primary School (Redevelopment)
World Design Awards Category
Educational Design
Project Location
Hong Kong
Project Team
Prof Nelson Chen, Lie Ning-gung, Ariel Santana
Country
Hong Kong
Photography ©Credit
©Imagennix
![]() NELSON CHEN ARCHITECTS LTD, founded in 1987, celebrates 35 years of professional practice in Hong Kong and China this year. Led by Professor Nelson Chen FAIA FRIBA FHKIA, the design work is noted for conceptual clarity, meticulous detailing, and faithful commitment to serving the needs of their clients and communities.
NELSON CHEN ARCHITECTS LTD, founded in 1987, celebrates 35 years of professional practice in Hong Kong and China this year. Led by Professor Nelson Chen FAIA FRIBA FHKIA, the design work is noted for conceptual clarity, meticulous detailing, and faithful commitment to serving the needs of their clients and communities.
The firm’s work has been recognized by numerous publications, exhibitions and over 40 international design awards, including the Architecture Firm Award from the American Institute of Architects (AIA) International Region (2020) as well as the Architecture Firm Award from the AIA Hong Kong Chapter (1999) for “overall design achievement that exemplifies the highest standards of the architectural profession.”

[ninja_form id=3


