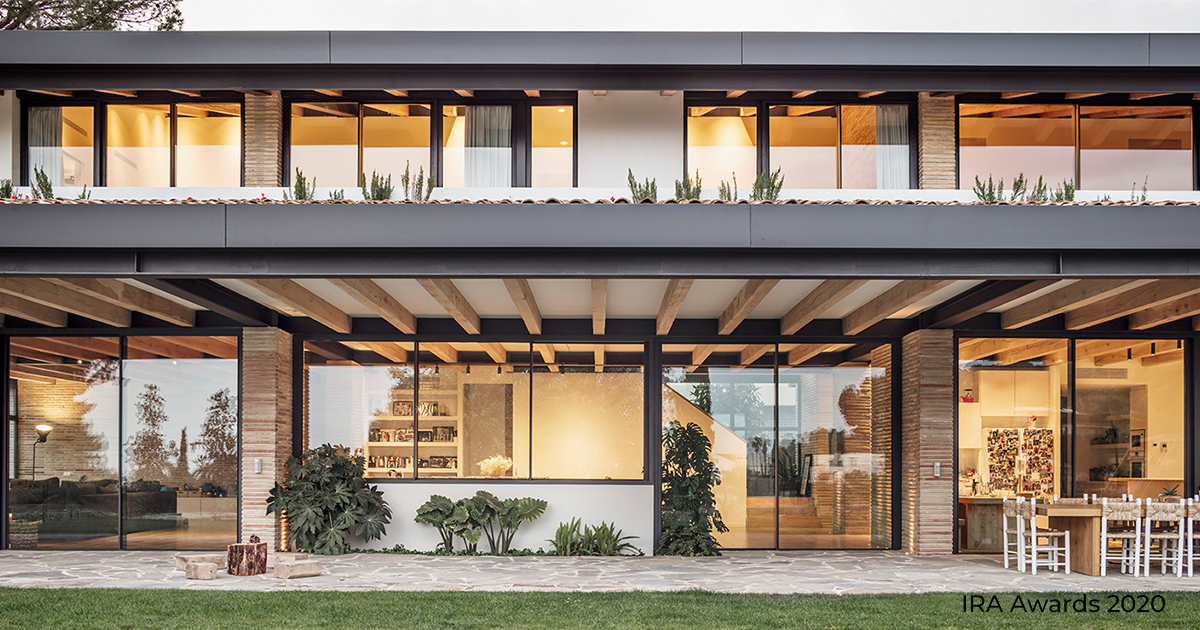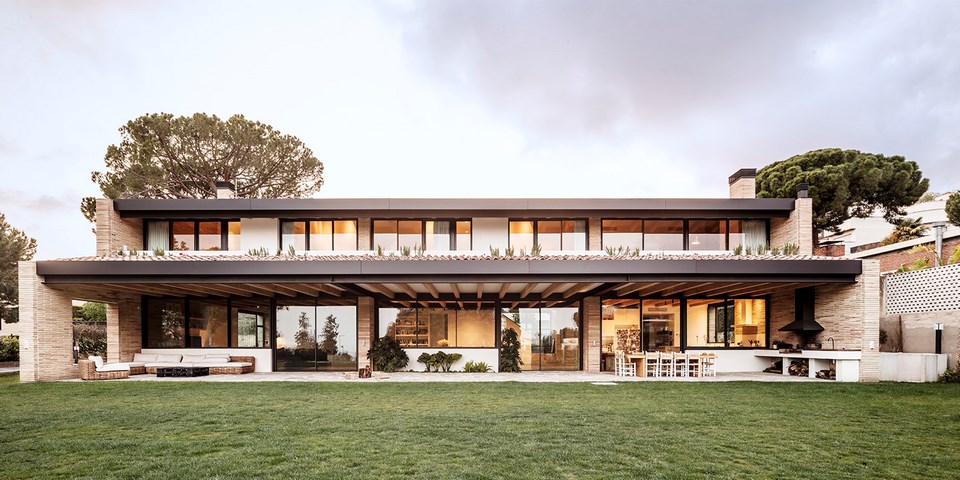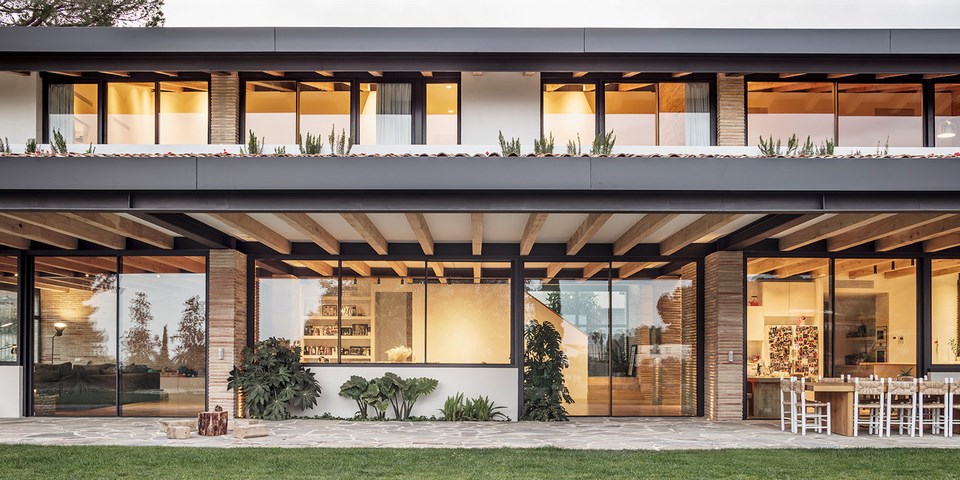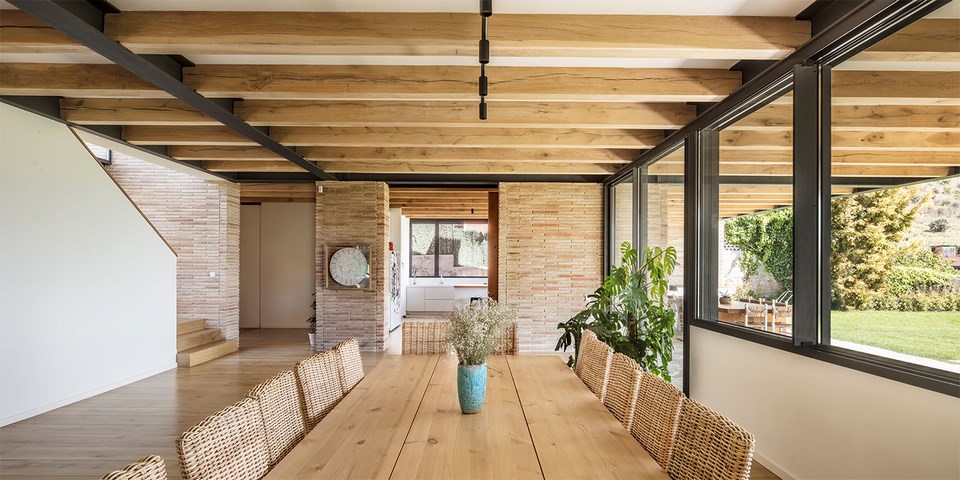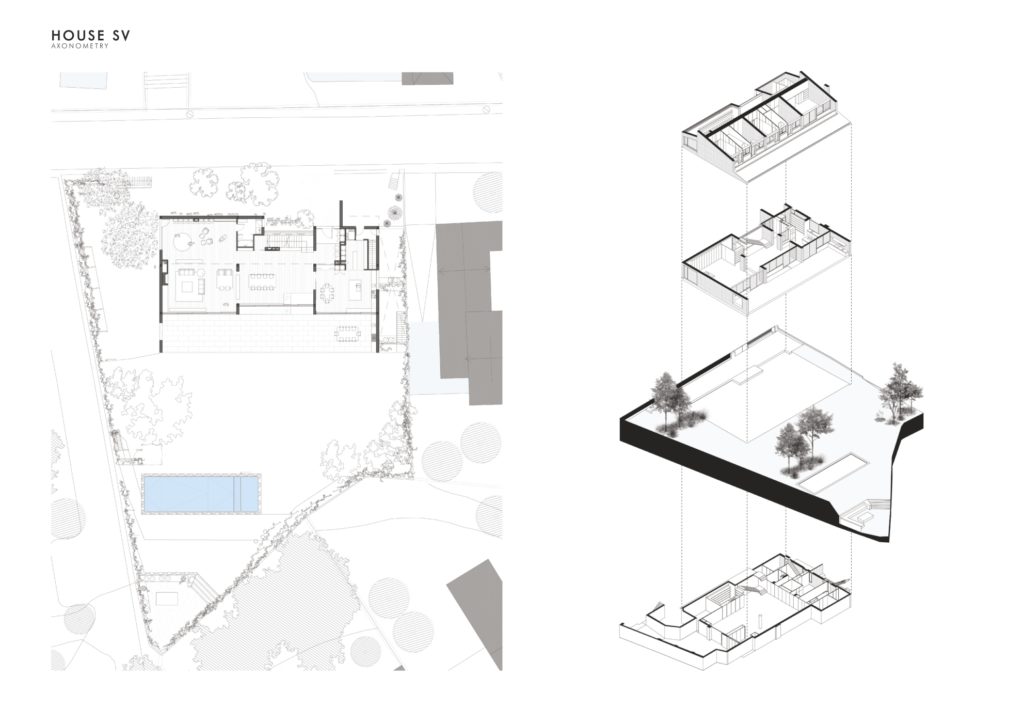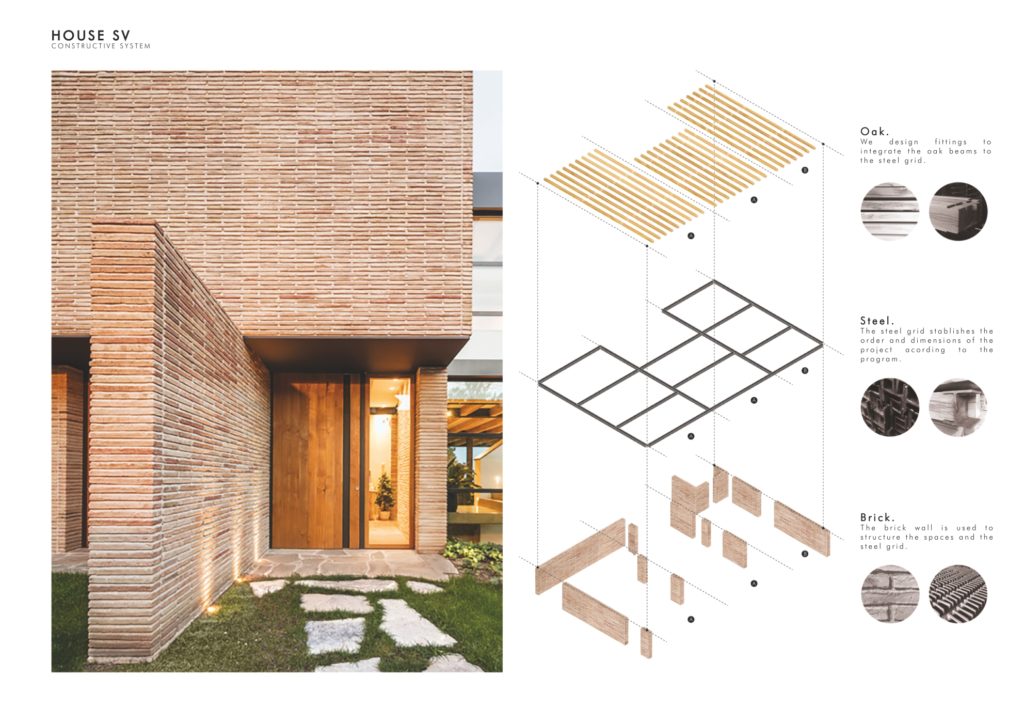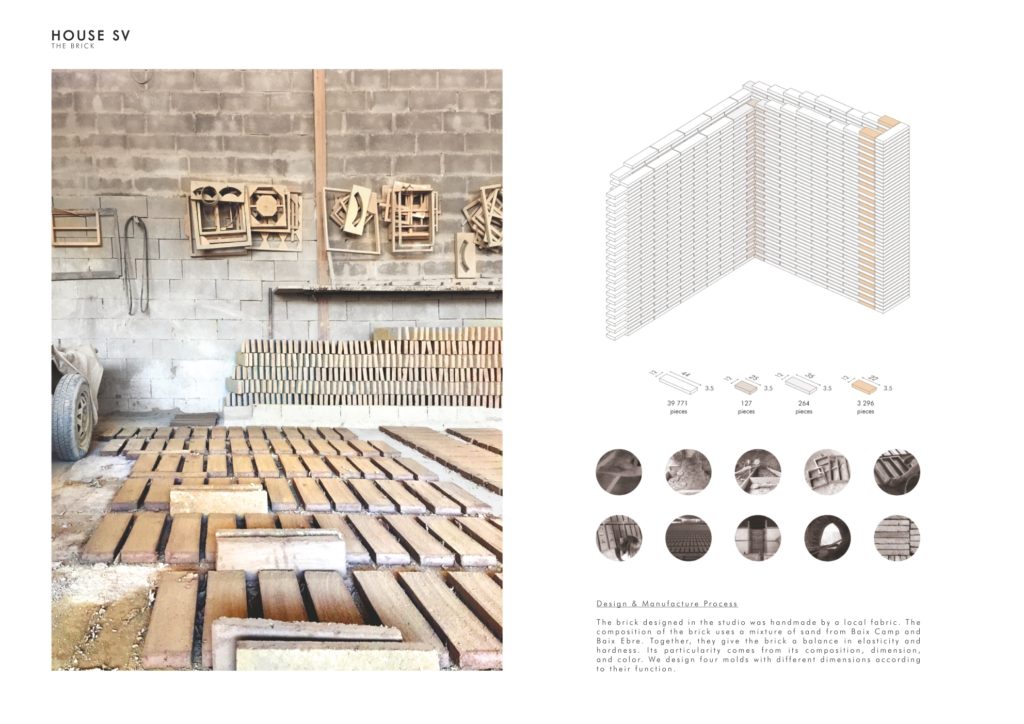House SV by Jofre Roca Arquitectes | International Residential Architecture Awards 2020
Jofre Roca Arquitectes: Winner of International Residential Architecture Awards 2020. The House SV premise is to live in a city with the privileges of the countryside as well as contemporary design. The site, with incomparable views of the city of Barcelona, Montjuic Mountain and the Mediterranean Sea in the background, creates unusual lighting conditions. It is a house that has sensitivity and respect for its site.
The brick designed in the studio was handmade by a local fabric. The composition of the brick uses a mixture of sand from Baix Camp and Baix Ebre (Catalan regions). Together, they give the brick a balance in elasticity and hardness. Its particularity comes from its composition, dimension, and color. We design four molds with different dimensions according to their function. Two of them are located in the corners, one for the holes and one is placed at the end of the wall. Its color comes from the amount of contact with the flames in the oven. As a result of the craftsmen’s process, all the bricks get different tones. Something that makes this bricks uniques. The brick became the main element in the constructive system and space.
The project is a flexible systematization that was seized by the brick unit. The brick walls are used as the base modulation where the steel grid is positioned. Its program follows an order and adapts and respects the existing limits, whether it is a neighbor or a tree. The House SV consists of three levels, on the lower floor, the common areas are located. This floor is divided into two regular modules and a third one that adapts to the parcel. Upstairs, the bedrooms are located. The structure allows four bedrooms and a complete suite that occupies the entire last hall. The spaces in the house are open and accessible to the outside. On the facade, the walls come in-out and the planters cross the boundary. The interior has continuity to the external areas where boundaries are blurred.
The garden and its elements establish the relation between the interior and the environment. A corbel is used to regulate the sunlight and skylight, and also allows natural ventilation. It is a project designed with energetic passive solutions, natural resources, and zero kilometers materials. Handmade bricks from a local factory are used to modulate the space. The house focuses on local materials and traditional production methods while maintaining a very high level of aesthetics.
Winner: International Residential Architecture Awards 2020
Firm: Jofre Roca Arquitectes
Architects: Jofre Roca Calaf
Category: Housing Single-Family
Project Location: Barcelona
Team: Laura Molina, Jordi Gendrau
Country: Spain
Photography ©Credit: Jofre Roca Arquitectes
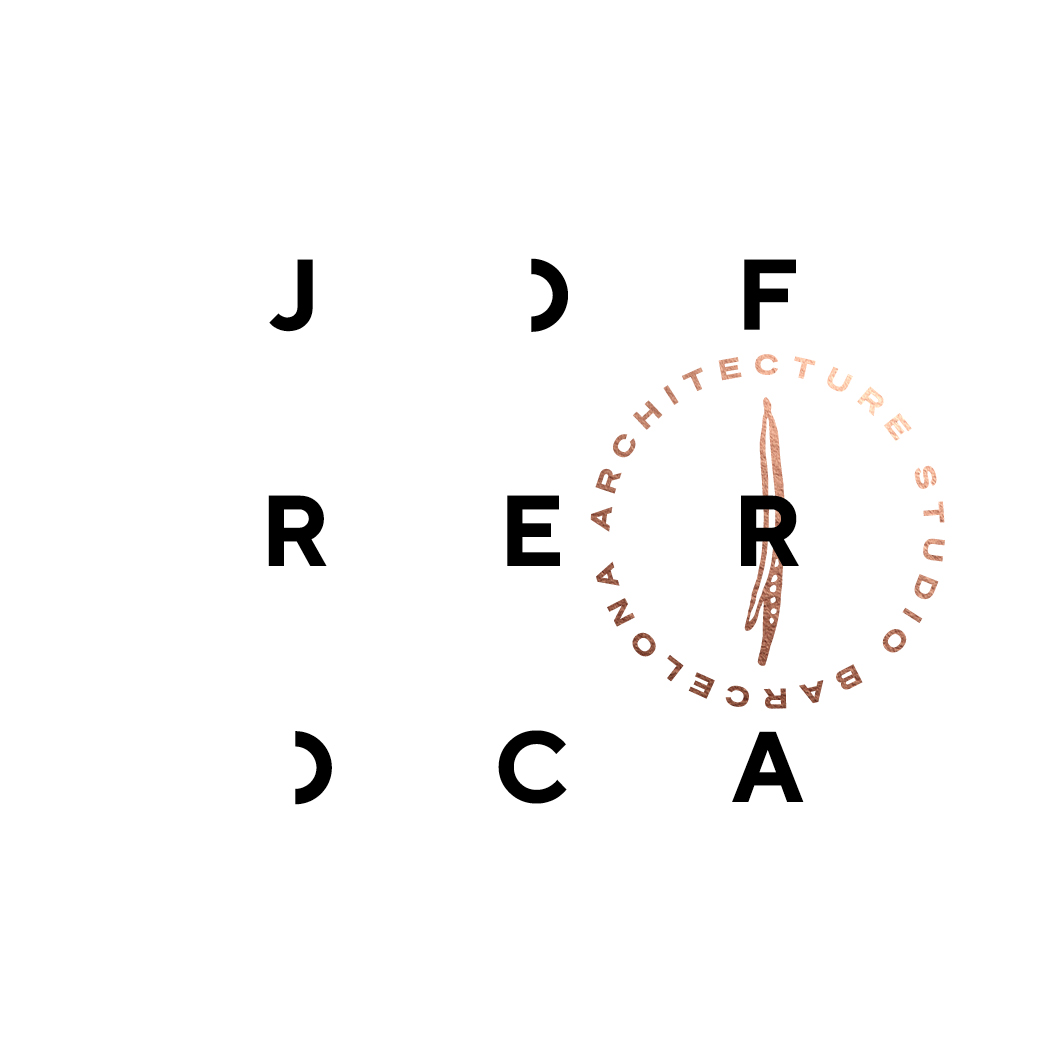 Jofre Roca arquitectes Architectural firm based in Barcelona that focuses on contemporaneity, sustainability and sensitivity to the environment. The constant investigation of materiality, light and the coherent use in a given context is a fundamental factor in their architecture.
Jofre Roca arquitectes Architectural firm based in Barcelona that focuses on contemporaneity, sustainability and sensitivity to the environment. The constant investigation of materiality, light and the coherent use in a given context is a fundamental factor in their architecture.
Their efforts concentrate on developing strategies and rigorous methods to create high-quality projects, providing services which add value and for the users’ wellbeing. Is a multidisciplinary group involved in research and teaching that together with practice can aims unique results.
Their work has received several prestigious distinctions and it has participated in various exhibitions as the Venice Architecture Biennale or the European Landscape Biennial.



