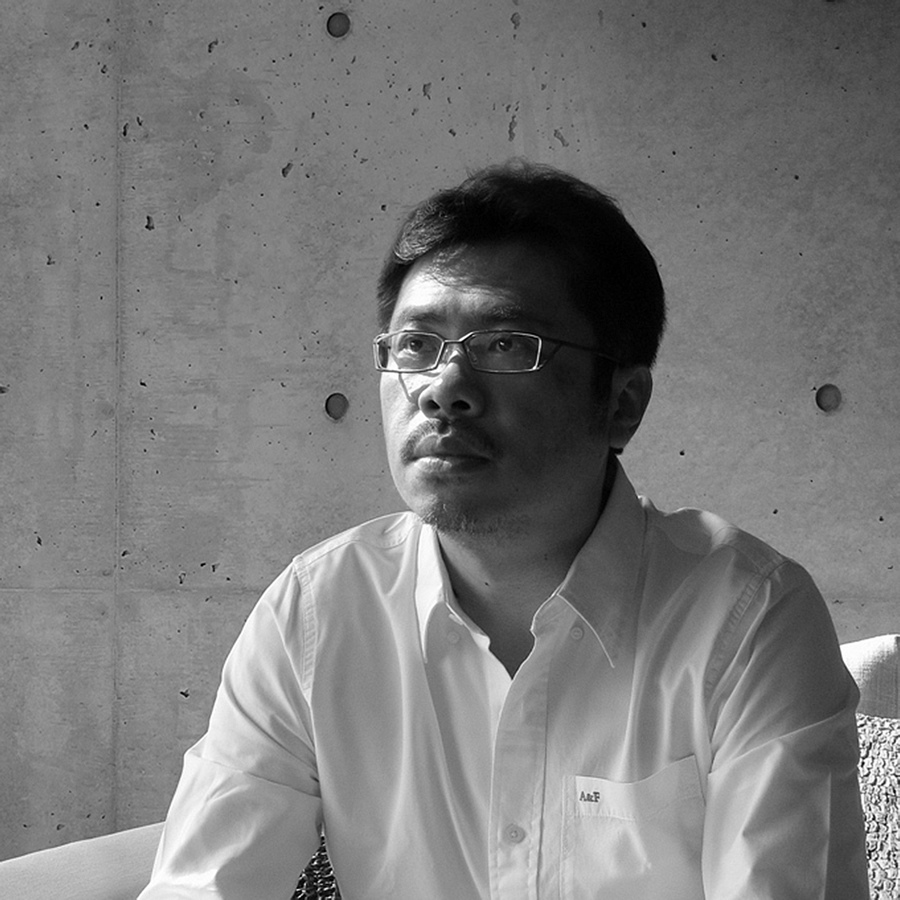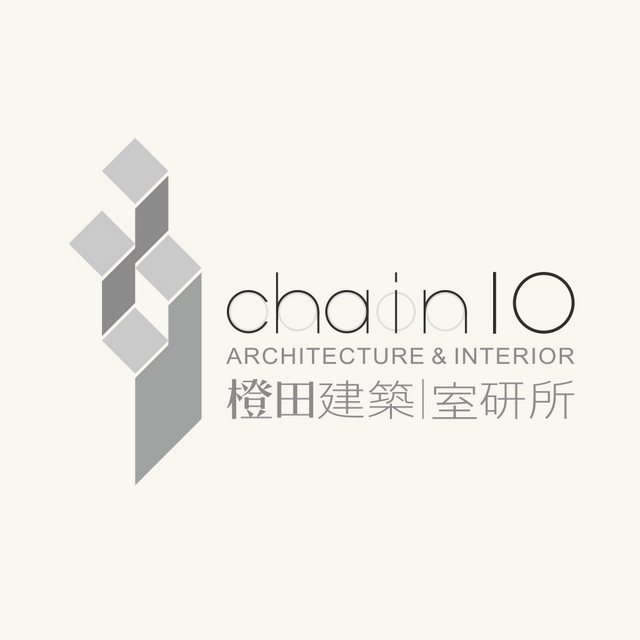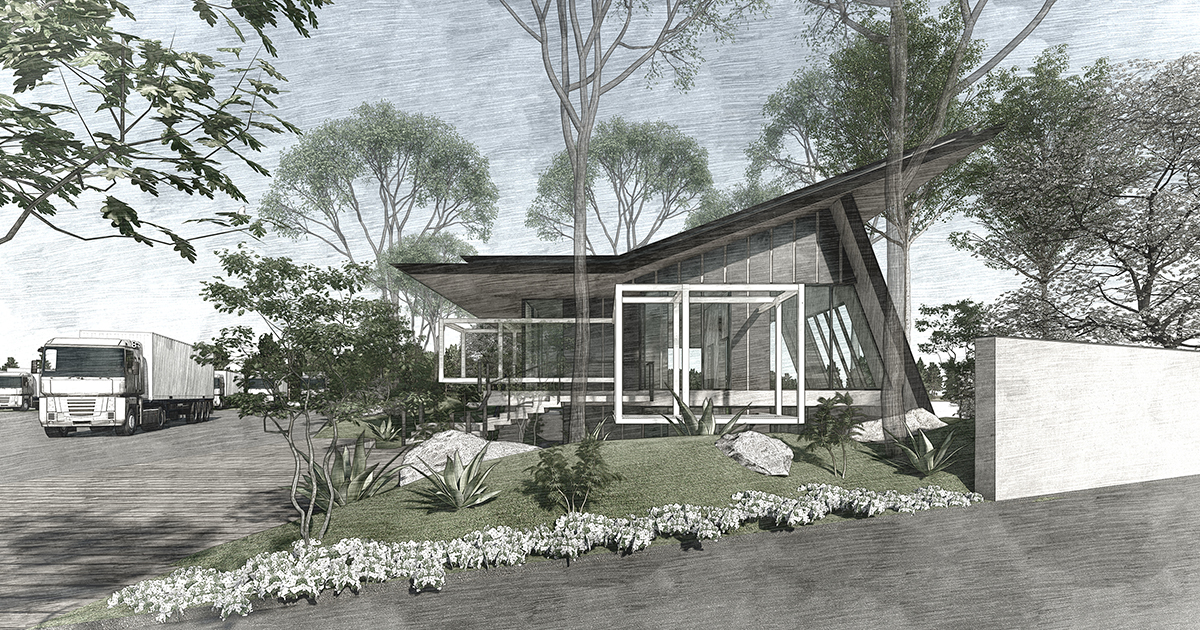Idyllic Manor | Chain10 Architecture & Interior Design Institute | Architect of The Year Awards 2023
Chain10 Architecture & Interior Design Institute: Winner of Architect of The Year Awards 2023. The project is designed specifically according to the building lot and the surrounding area. We want to create an environment with ease and a peaceful atmosphere rather than the bustle and hustle of urban life by surrounding ourselves with nature.
We design a slope at the back of the main building to block the traffic noises from the truck parking lot. While the height of the slope along with the greenery is also set around the main building to prevent severe direct sunlight, there will still be enough natural light in the building. The unique geographical location allows the project to take advantage of the higher land foundation and dig the building 1.7 meters lower than the original base. We design the main office and meeting room on the ground floor and place private spaces on the basement level. This space design provides a quieter living area and a safer place for children to play around without being threatened by the surrounding trucks. While the floor plan comes unconditionally, the higher foundation level than the surrounding area allows a trace of natural light into the basement floor, such as using the floor-to-ceiling windows to open the interior to nature. We aim to create a space where while we might keep ourselves inside the building, we are at the same time interconnected with the world around us.
Besides blocking out the noises, we also try out best to improve the air circulation and water resources in this area. With trees as our first frontiers, the drainpipes and gutters on the roof ensure the airborne particles on the leaves are brought directly into the ground through water, limiting the pollution brought by air circulation. At the same time, water returns to the groundwater system and provides trees with the water they needed from underground. In this case, even though the ground floor is lower than the original foundation, the higher horizontal level than the neighboring area and the proper cistern design under the building maximize the efficiency of water management and prevent flooding when rain pours. After purifying the air through trees and water, we construct the architecture with white frames to invite the monsoon into the building, keeping the cool and clean air inside to lower the temperature. Each level of the building with different functions comes with a different size and height, separating different floors simply by placing them lightly on the frame, creating an opportunity for air convection. It saves energy effectively by avoiding high indoor temperatures in summer and saves the cost of air conditioning.
It is an ecological building with lots of renewable and sustainable materials during the construction, for instance, the insulation and exterior cladding. It is specifically requested by the client that the building should be environmentally friendly. By furnishing the interior with recovered materials and smart design, the project proves that ecology and small-scale building can go hand in hand with comfort and a wise space design.

Project Details
Firm
Chain10 Architecture & Interior Design Institute
Architect
Keng-Fu Lo
Project Name
Idyllic Manor
Category
Residential Concept
Project Location
Pingtung
Team
Chain10 Architecture & Interior Design Institute
Country
Taiwan
Photography ©Credit
©Chain10 Architecture & Interior Design Institute








Space is an important link between people and the environment. A good environment should be designed encompassing architecture and interior design. Consistent design and the integration of internal and external space can achieve a perfect living symbiosis. It is our hope to create buildings that will bring life closer to nature and allow users feel the beauty brought about by nature.



