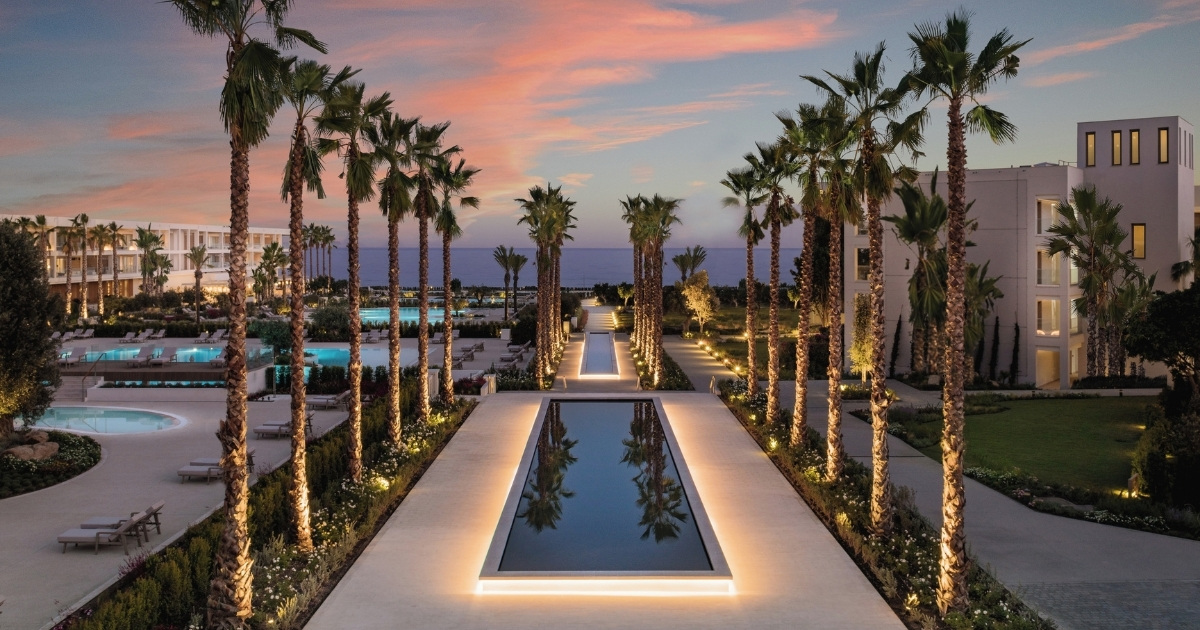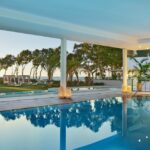Ikos Andalusia | Studio Gronda | World Design Awards 2022
Studio Gronda: Winner of World Design Awards 2022. STUDIO GRONDA is the architectural firm behind the Ikos Andalusia project, the first all-inclusive luxury complex in Spain, commissioned by the Greek hotel chain Ikos Resorts. This is a customised complex destined to become a shining example at the international level of what a high-end, all-inclusive facility can be, ensuring a successful, top-level hospitality experience. STUDIO GRONDA drew up the master plan for the project, as well as its architecture, interior design, landscaping and the lighting for the new hotel. This 39,500 square meters complex, designed to deliver unique experiences and ensure truly enjoyable rooms, will open in April 2021.
Located on the shores of the Mediterranean, between the towns of Marbella and Estepona (Malaga), Ikos Andalusia was conceived as a relaxing oasis on the Costa de Sol. On this project STUDIO GRONDA spearheaded one of the most complex hotel projects today, fully designing the transformation of seven independent buildings totalling 411 rooms and suites; a Dining area housing 6 restaurants run by 5 Michelin-star chefs, and 6 bars; spaces for leisure and well-being; and 4,000 square meters of swimming pools. A new exclusive and unique resort harmoniously integrated into the area’s natural environment, in which STUDIO GRONDA showcases the Greek chain’s essence through architecture and design that promote serenity and sophistication.
Ikos Andalusia’s philosophy is based on the hotel chain’s ongoing quest to make each of its hotels a truly unique lifestyle experience.
Seven totally new buildings were constructed, converted from obsolete structures into a high-luxury complex, where all the rooms boast sea views, day beds and hammocks on their spacious terraces. With light natural woods and first-class finishings, Ikos Andalusia’s architecture aims to focus on the experiences that the user can enjoy, such that the design has a purpose. In this case the goal was to convey all the exclusivity that such a luxury destination can offer, through its materials and spaces, as well as transformed landscaping, to achieve an interplay link between the complex’s swimming pools, gardens, and the sea.
Two century-old olive trees symbolizing the culture of the area welcome guests, located on both sides of the entrance to the resort, where seven minimalist- architecture buildings capture the eye; sand-coloured, modern in their essence and local in their roots. Each building is a tribute to ancient windcatchers, an architectural feature of Arab origin used since ancient times to cool buildings; in this case, seeking to take full advantage of the presence of the Mediterranean Sea, by which the complex’s facilities stand.
In the main building the three-storey Lobby stands out for its custom-made solid wood latticework, which lets in natural light. The space is dominated by four 40-foot palm trees flanking an exclusive Reception area.
In terms of services, the new resort will have various venues dedicated to cuisine, whose common objective will be to offer unique experiences both in the selection of their dishes and, through the decoration of their interiors, to dazzle the senses. Ouzo features a ceiling made up of hundreds of clay vases reminiscent of ancient Greek amphorae. It also houses a specially commissioned work of art in the dining room: a hand-painted mural gracing its three walls and alluding to ancient Greek culture.
The lower-level houses Anaya, serving up Asian cuisine from China, Thailand and India in a quiet and intimate setting. A restaurant with meticulous decoration and a flawless selection of materials, it includes semi-private and outdoor areas with tables located around a large blossoming cherry tree as a signature element.
Mirrors with vintage frames, Thonet chairs and natural wood panelling on the walls make the French bistro Provence one of the most outstanding restaurants at Ikos Andalusia.
In the main building, Ikos Andalusia guests will find Flavors, a 1,000-m2 restaurant specializing in high-level international cuisine and whose trademark is its large glass cellar. At the back of the restaurant guests can watch chefs at work in its spacious kitchen.
With views of the pool, and surrounded by gardens, Oliva captures the festive atmosphere of Spanish bars. Chefs prepare traditional tapas at a large rustic table located outside its kitchen. For the decoration, STUDIO GRONDA chose to honour the crafts of the area with a tiled floor painted by hand by a local artist, as well as to- scale lamps on the vaulted ceilings.
Beach Club rounds out the gastronomic options with an informal and ethnic restaurant offering views of the sports area and the beach. Highlights include its natural textiles, including large hanging lights. Wood panelling graces its walls and floors.
With over 1200 references, the ‘Main Bar’ is a space with live music and the Mediterranean in the background.
The rooms are distributed in six separate buildings, which generates a small village feel favouring a human scale and a sense of intimacy.
The STUDIO GRONDA team selected all the finishes found in the main building in order to create a high-quality experience and endow each area with its very own identity. Every last detail in the transition from the common area to the private areas was also carefully seen to.
Stucco walls lining warm, illuminated corridors guide the guests to their rooms, located in three-level buildings, with a separate hall, sea views, and gardens sown with plant species typical of southern Spain. In the bedrooms STUDIO GRONDA followed the same design line, creating a Mediterranean, timeless and understated atmosphere.
The front doors are of genuine wood, providing a warm touch, and each of the rooms is decorated with different pieces of art. The sand-coloured walls feature wooden latticework and the flooring, custom porcelain tiles. The lighting that imbues the entire room creates an atmosphere that favours relaxation. As for the furniture, a sand-coloured sofa that stretches towards the terrace, and a large divan, are found in each of the rooms.
Ikos Andalusia also boasts multiple outdoor and indoor pools designed for all members of the family, more private areas, and an infinity pool. Presenting a cascade design, they perceptually guide guests towards the beach.
The complex also includes spaces designed to promote its guests’ well-being, including a gym and an Anne Sémonin Paris Spa, which offers nine private treatment rooms, as well as a suite, a large interior relaxation room, hammam, sauna, and different types of designer showers, all connected to an outdoor walkway leading to a 20-meter indoor pool.

Project Details
Firm
Studio Gronda
Architect/Designer
Diego Gronda
Project Name
Ikos Andalusia
World Design Awards Category
Hospitality Built
Project Location
Estepona, Malaga
Team
Diego Gronda – Creative Director; Luisa Valderrama – Projects Director; Virginia García – Senior Architect; Sara Fernández – Senior Architect; Laura Botero – Architect & Interior Designer; Nacho Álvarez – Senior Interior Designer; Felipe Álvarez-Santos – Interior Designer; Loly Prieto – Architect; Mirella García – Architect; Ana Buesa – Specs Coordinator; Anna Fajertag – Specs Coordinator; Lucía Santos – Junior Architect; Pablo García – Junior Architect
Country
Spain
Photography ©Credit
©Ikos Andalusia
![]() Studio Gronda is a dynamic, multifaceted and international design firm that creates distinctive environments and experiences across the fields of architecture, interior, experiential and industrial design. Our clients are established and emerging forces in hospitality, retail, culture, and entertainment around the world.
Studio Gronda is a dynamic, multifaceted and international design firm that creates distinctive environments and experiences across the fields of architecture, interior, experiential and industrial design. Our clients are established and emerging forces in hospitality, retail, culture, and entertainment around the world.
We are driven by a holistic notion of design. Anything that will shape the experience is part of our scope, which ranges from a client’s business and brand strategy to subtle details in furnishing a room and nuances in lighting and sound. Always rooted in functionality, our design solutions grow from a unique set of programmatic, economic, and aesthetic considerations.












