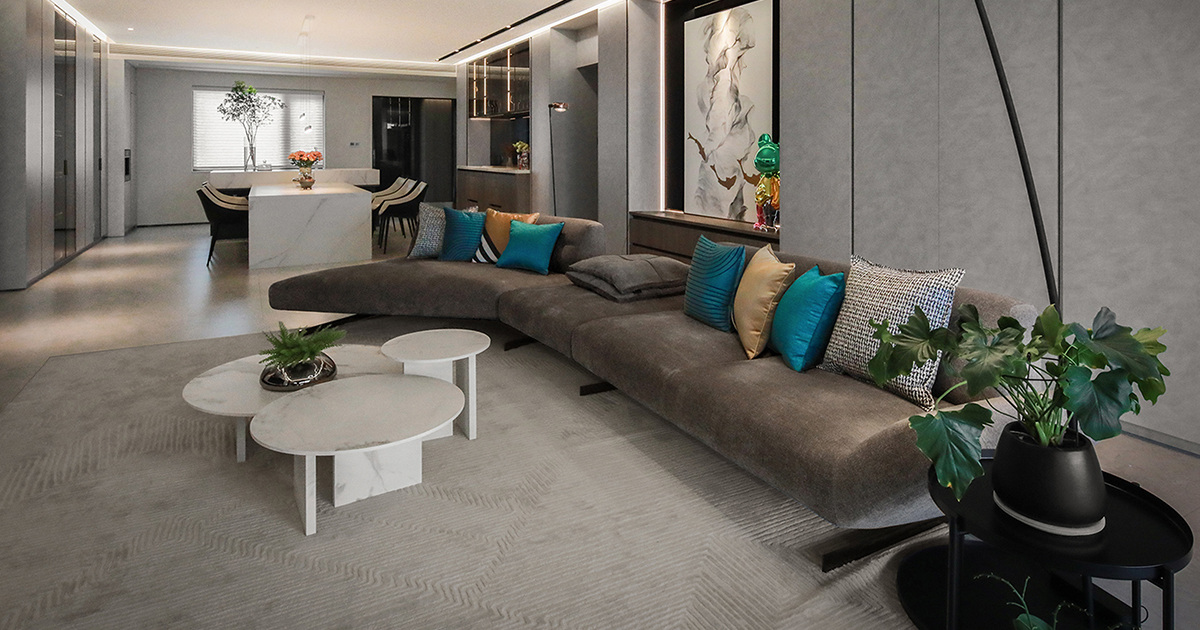ISLANDS OF THE MIND | WEIGUAN INTERNATIONAL DESIGN ENGINEERING LIMITED | World Design Awards 2023
WEIGUAN INTERNATIONAL DESIGN ENGINEERING LIMITED: Winner of World Design Awards 2023. Under the noise, can be at ease. This is our basic definition of private home space. — Health concept design
When we first face this unconstrained space, we try our best to realize the expression of spirit in the space. So when the plane was planned, all techniques except function were discarded.
Simple, warm, bright, inclusive,
Became the main word for space.
The purpose of the house is to ensure “visual silence”, free from distractions, providing a space to slow down, reflect, and live in peace. Here you can not only see the heart, but also can make people feel safe, this is the essence of the function of home.
It emphasizes the construction of eastern philosophy and the ideal of Western contemporary aesthetics, embodies the utopian spirit of modern urban life, emphasizes the extremely elegant life style, and pursues the spiritual track of the integration of humanity, art and aesthetics. Open the door, it is nourished by the space art.
The guest dining room is a large public space where the main communication function is realized. From space construction to material texture, from light and shadow to display, all emphasize a poetic romance of slow life. The combination of gray tone and logs presents a moist and stable earth color, which unfolds orderly in the space, rendering a calm, modest, clean and contemporary mental state. Green department soft clothing collision, let the home time immersed in the natural and aesthetic atmosphere. If low-key is derived from inner confidence, warm is derived from the tolerance of the earth, breathing thus becomes quiet and full of power.
The dining room display cabinet has a strong sense of modern transparent gray tawny glass, which echoes the decorative wall of the living room and becomes an important element connecting the space. To express the preference for brightness, a window was opened on the back of the work table. The clean background color and simple lines of the louver curtain have the same temperament as the white rock plate dining table and working table, which jointly stabilize the bright and genial indoor atmosphere. The array arrangement of the three also strengthens the depth of the space.
Through the unified treatment of material and color, the kitchen and the dining room cabinet constitute a whole, the kitchen is instantly magnified twice. The majority of household chores are done in the kitchen, whose “intelligence” makes life elegant amid fireworks. Automatic opening and closing kitchen cabinets, kitchen doors, high-tech injection and concise design language, express the contemporary young people’s freedom and confidence of the upstart quality.
According to the master’s character, the master bedroom abandoned the grandiose shape and gorgeous color, telling the basic order of light elegance and modern. The soothing and quiet appearance of white and wood is the design tone of the bedroom area. Between the master bedroom and the master bathroom, the cloakroom as a partition, transparent tawdry glass luxury wardrobe, reflecting light and shadow, give the space luxurious and elegant aesthetic.
The young daughter liked pure minimalism and cool and elegant themes, so the design returned to pure aesthetics. Black and white reveal the space tension naturally under the strong contrast, and form a minimalist silent film with lines and blocks. Furnishings with jumping bright color collision, so that the space presents a quiet but gorgeous side.

Project Details
Firm
WEIGUAN INTERNATIONAL DESIGN ENGINEERING LIMITED
Designer
WEIGUAN INTERNATIONAL DESIGN ENGINEERING LIMITED
Project Name
ISLANDS OF THE MIND
World Design Awards Category
Residential Interior Built
Project Location
China
Team
WEIGUAN INTERNATIONAL DESIGN ENGINEERING LIMITED
Country
China
Photography ©Credit
©WEIGUAN INTERNATIONAL DESIGN ENGINEERING LIMITED
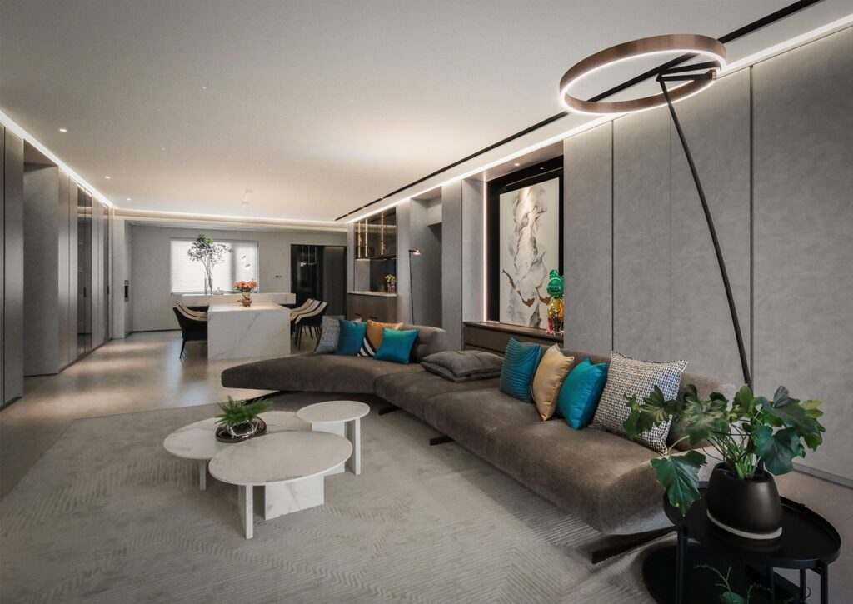
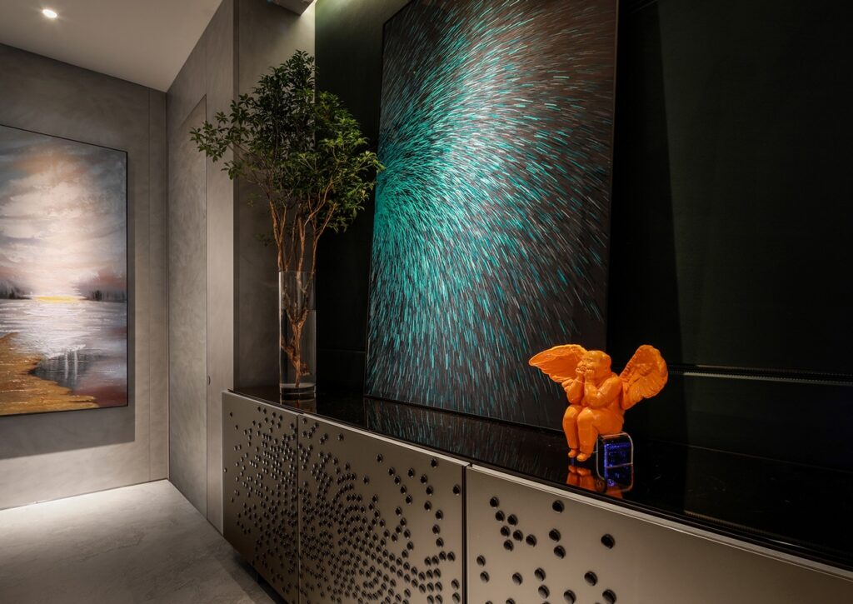
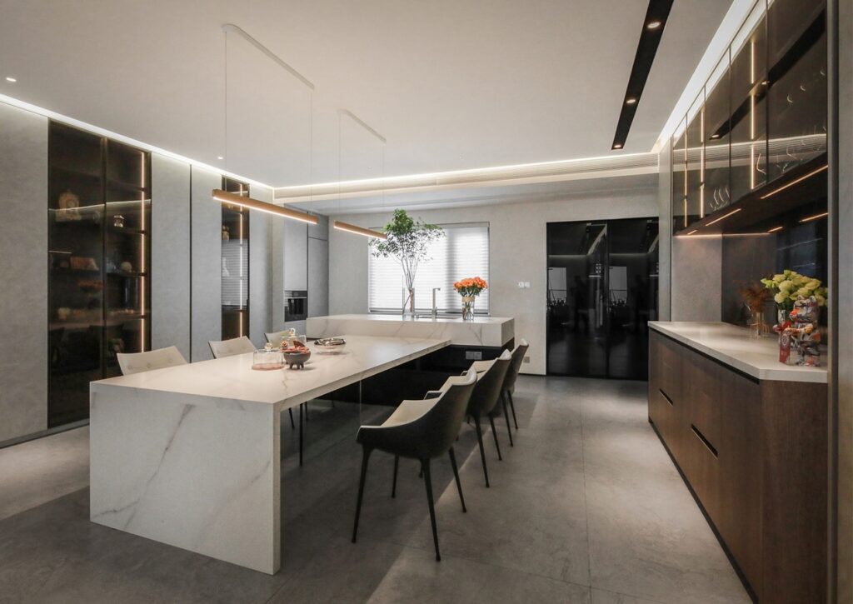
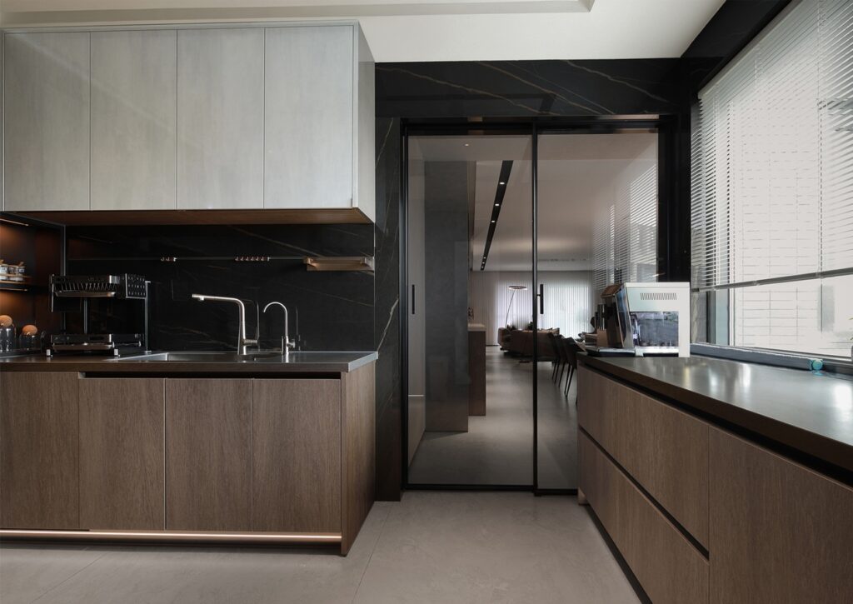
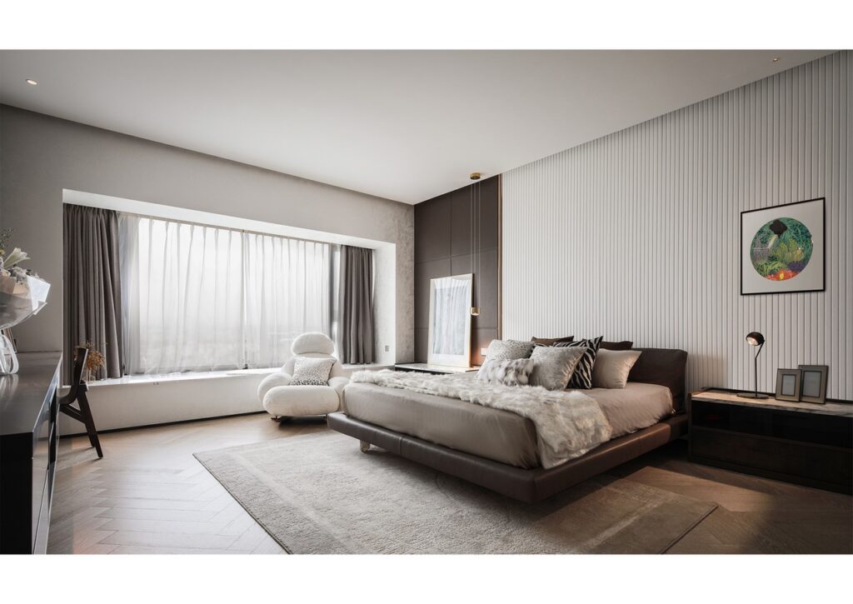
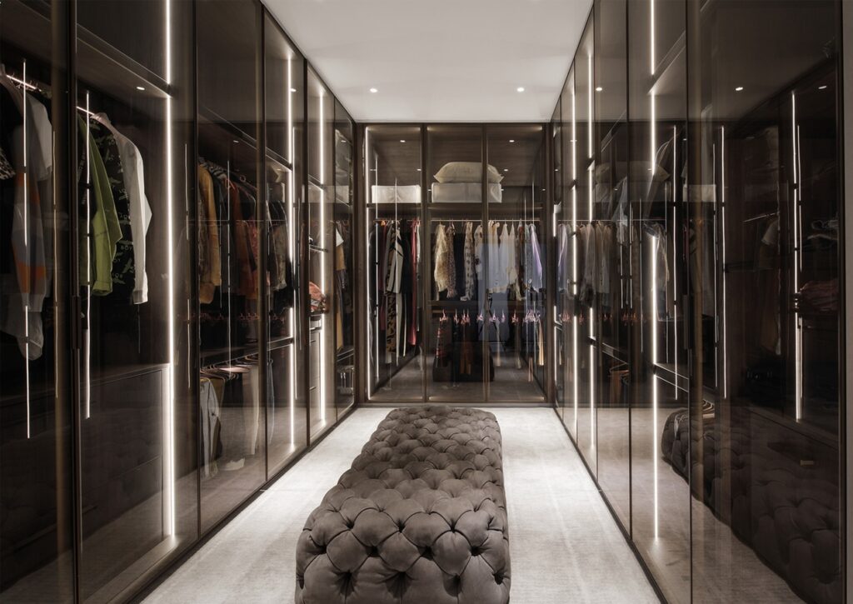
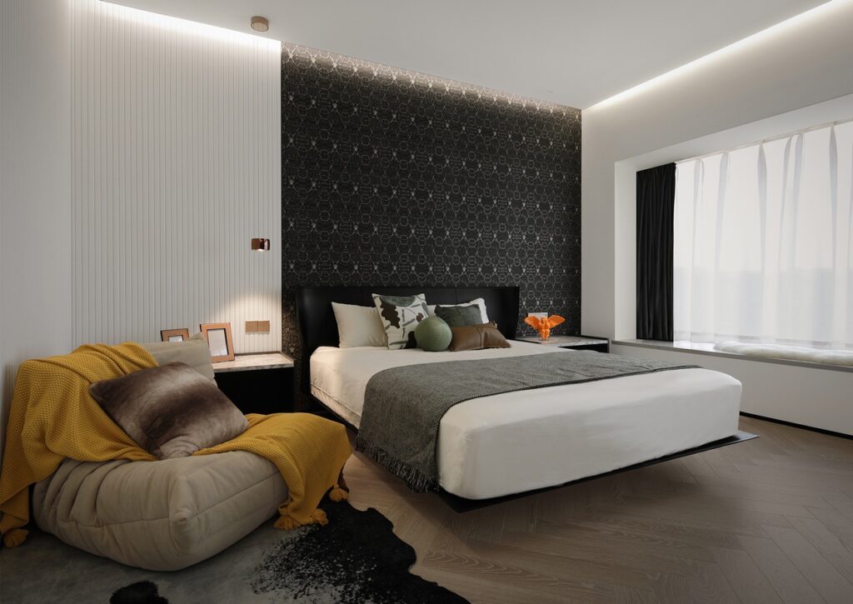
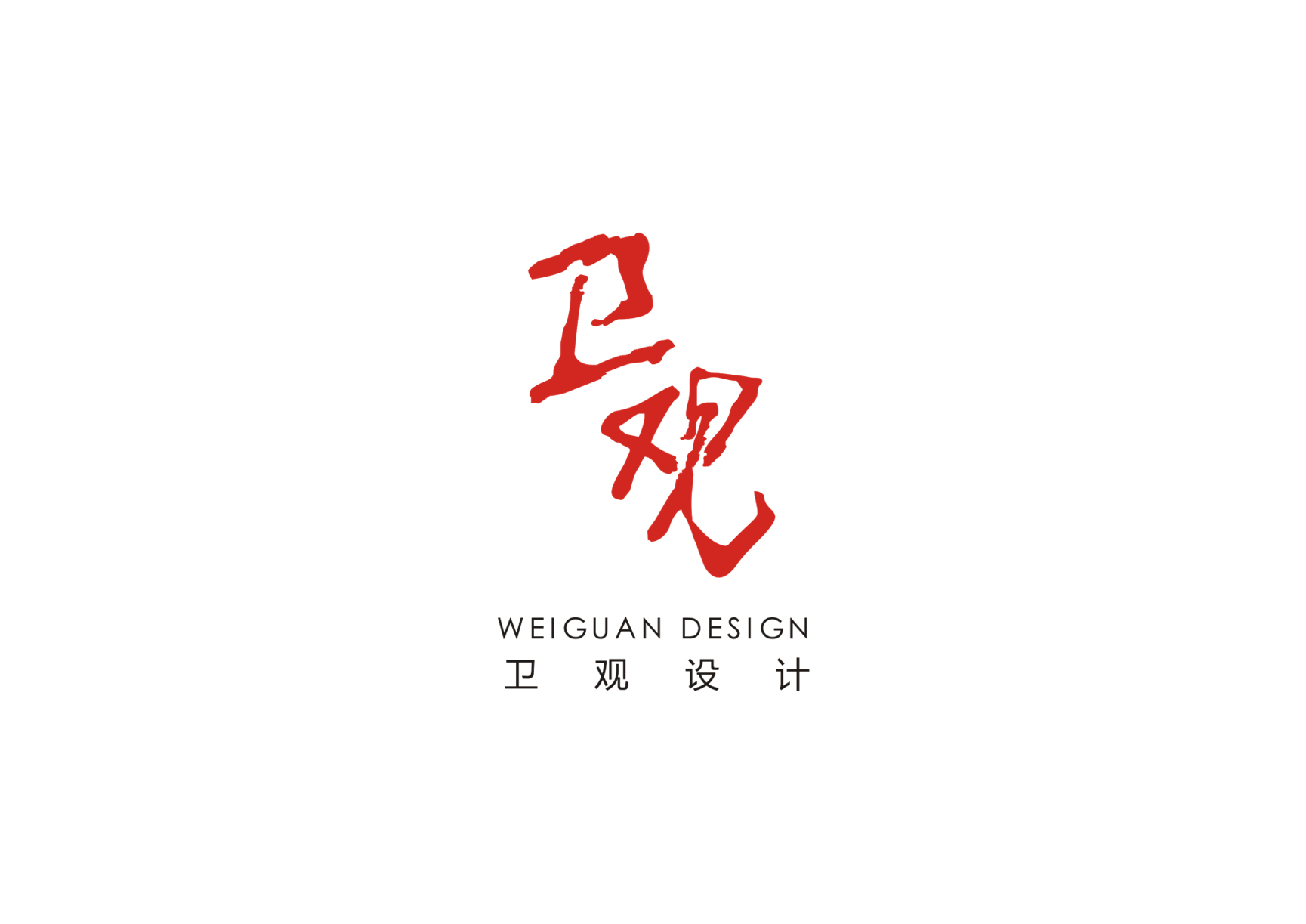
WEIGUAN INTERNATIONAL DESIGN ENGINEERING LIMITED
Founded in 2013 by Mr. Chen Weiqun, Wei View Design is located in the CBD core area of Zhujiang New City, focusing on the design, construction and product customization of private house design, commercial design and exhibition space.



