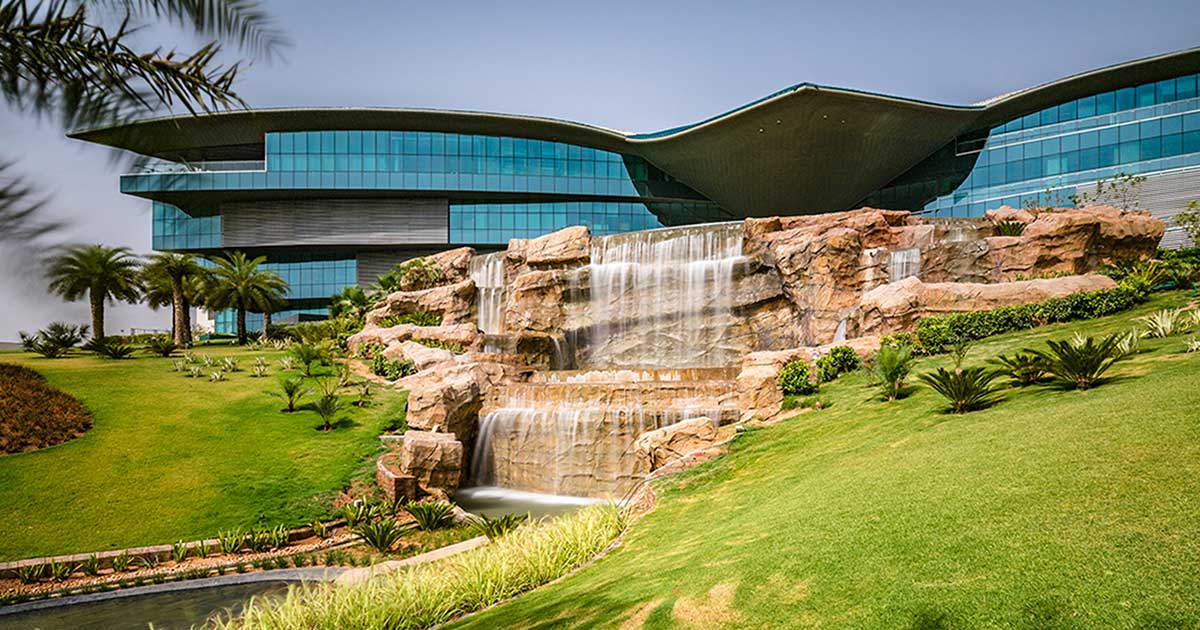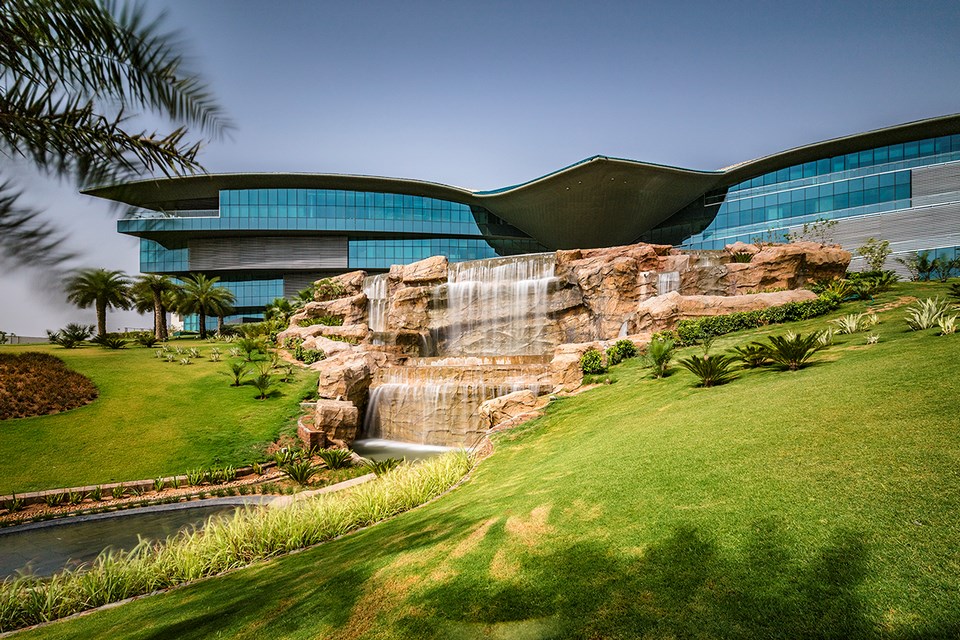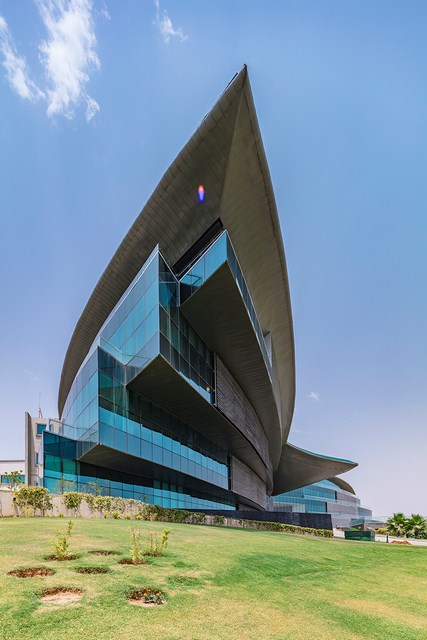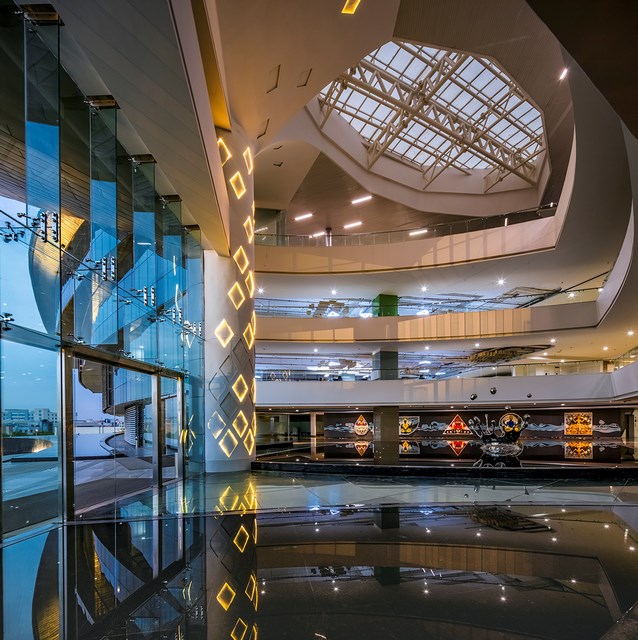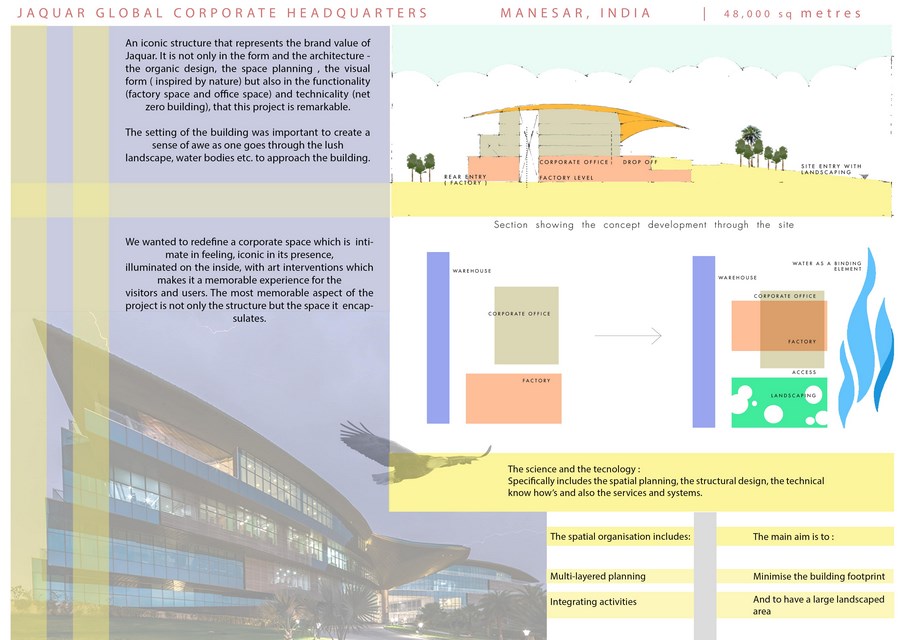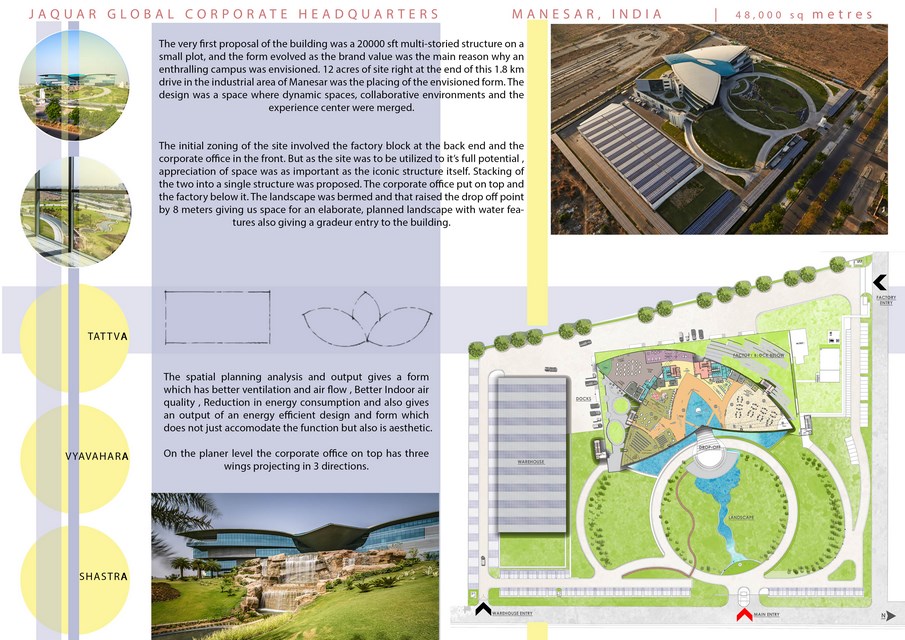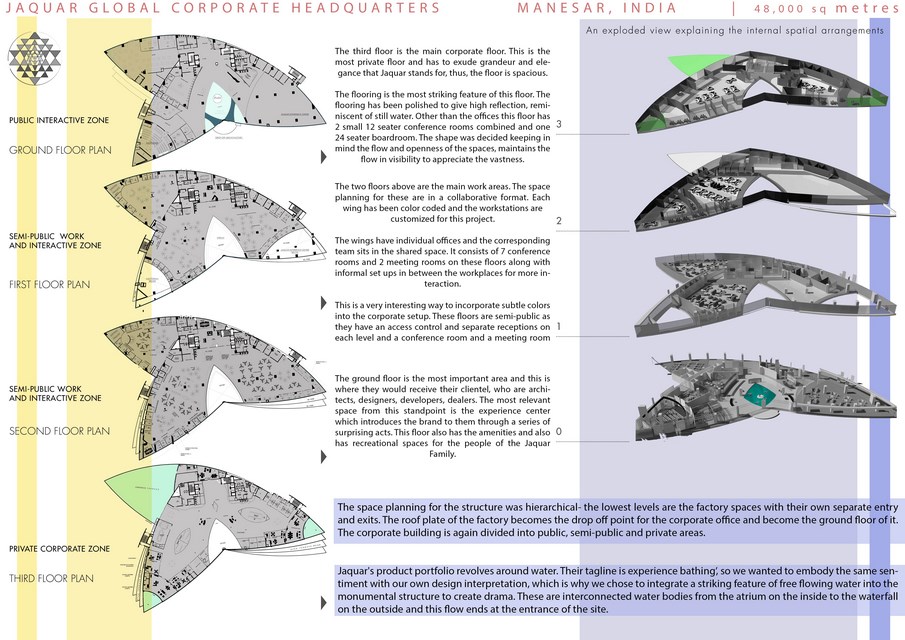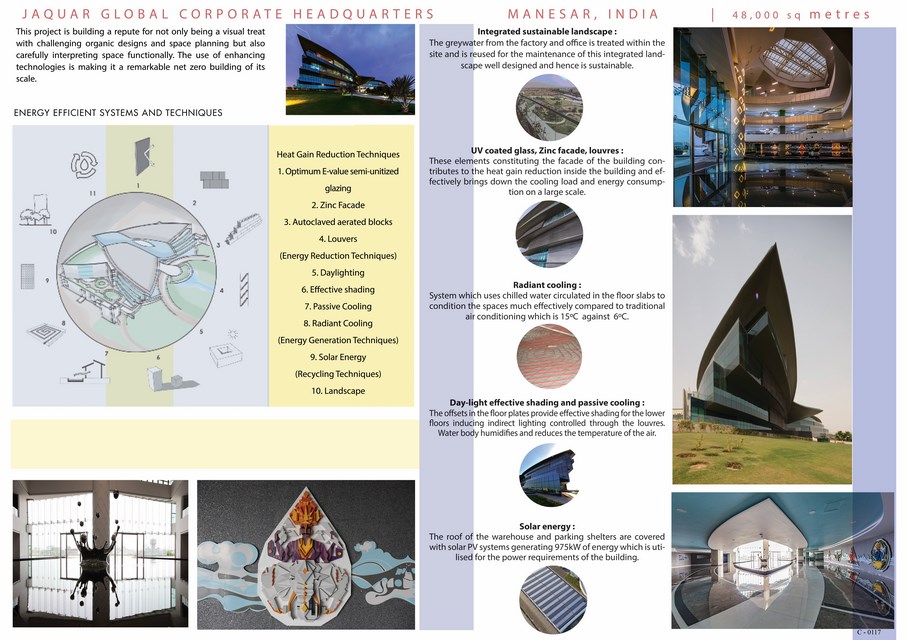Jaquar by Gayathri & Namith Architects | World Design Awards 2020
Gayathri & Namith Architects: Second Award of World Design Awards 2020. We wanted to take a bigleap and challenge ourselves as architects to deliver something unique, hence was born an iconic structure that represented the brand value of Jaquar. It is not only in the form and the architecture – the organic design, the space planning , the visual form ( inspired by nature )but also in the functionality (factory space and office space) and technicality (net zero building), that this project is remarkable. The setting of the building was important to create a sense of awe as one goes through the lush landscape, waterbodies etc. to approach the building. We wanted to redefine a corporate space which is intimate in feeling, iconic in its presence, illuminated on the inside, with art interventions which makes it a memorable experience for the visitors and users. The most memorable aspect of the project is not only the structure but the space it encapsulates.
The initial zoning of the site involved the factory block at the back end and the corporate office in the front. But soon we realized that we weren’t using the site to it’s full potential as just making an iconic structure isn’t enough if you don’t give space for appreciation. That’s when stacking of the two into a single structure was proposed,in a meeting, by our senior associate architect Sudhir. We decided to put the corporate office on top and the factory below it. The landscape was bermed and that raised the drop off point by 8 meters giving us space for an elaborate, planned landscape with water features.
Jaquar’s product portfolio revolves around water. Their tagline is ‘experience bathing’,so we wanted to embody the same sentiment with our own design interpretation, which is why we chose to integrate a striking feature of free flowing water into the monumental structure to create drama. These are interconnected water bodies from the atrium on the inside to the waterfall on the outside and this flow ends at the entrance of the site.
The space planning for the structure was hierarchical- the lowest levels are the factory spaces with their own separate entry and exits along with an office space for their supervisors on the mezzanine level. Everything in this level is not visible from the main entry. The roof plate of the factory becomes the drop off point for the corporate office and become the ground floor of it.
Right at the entrance you are greeted by the volume of the atrium with sunlight from the skylight above. The most striking features of this space are the sculpture and the art installation. The sculpture (splash) was made by Mr. Alex Davis, a local but internationally renowned sculptor. The art installation done on the wall on the left side of the entrance is by Mr. Himanshu Dogra and his team from Playclan.
The two floors above (first and second) are the main work areas. The space planning for these are in a collaborative format. Each wing has been color coded and the workstations were customized for this project. The wings have the senior personnel of the respective departments on the edge, with individual offices and the corresponding team sits in the shared space. We have 7 conference rooms and 2 meeting rooms on these floors along with informal set ups in between the workplaces for more interaction. We customized rugs to highlight these spaces and they are matching the color code as well. This was a very interesting way for us to incorporate subtle colors into the corporate setup. These floors are semi-public as they have an access control and separate receptions on each level and a conference room and a meeting room located on the outside of the main work space.
The third floor is the main corporate floor where the senior level executives, presidents, the 4 Joint directors and the 3-directors hold office. This is the most private floor and has to exude grandeur and elegancethat Jaquar stands for,thus, we decided to keep this floor spacious. The flooring is the most striking feature of this floor. The champagne gray marble has been diamond polished to give high reflection, reminiscent of still water..

Firm: Gayathri & Namith Architects
Architect: Gayathri Shetty & Namith Varma
Category: Office Building Built
Project Location: Manesar, Delhi
Team: Namith Varma, Gayathri Shetty, Gowri Rao, Sudhir P.S, Ramesh Palleri, Brijesh Khiani
Country: India
Photography ©Credit: Gayathri & Namith Architects
 Established in 1993 by founding partners Gayathri Shetty and Namith Varma, our avant-garde designs curate a unique blend of the past’s grounded richness and the future’s sense of utility. Identifying each project’s unique setting and reinterpreting the vernacular with a sensitivity towards nature has always been a source of inspiration for GNA. According to us, any design should resonate with its given setting, whether it is through the physical and tangible or the intangible. Equipped with the mantra “reduce, recycle, retrofit, and reuse,” the people at GNA see their unique position as an opportunity to contribute to and ensure sustainability in this day and age. Mindful eyes and ears let the site and its context dictate the strokes of brushes and pens. The result is a harmonious amalgamation of built and unbuilt, of man-made and nature. Our time-tested approach has garnered 50+ prestigious awards.
Established in 1993 by founding partners Gayathri Shetty and Namith Varma, our avant-garde designs curate a unique blend of the past’s grounded richness and the future’s sense of utility. Identifying each project’s unique setting and reinterpreting the vernacular with a sensitivity towards nature has always been a source of inspiration for GNA. According to us, any design should resonate with its given setting, whether it is through the physical and tangible or the intangible. Equipped with the mantra “reduce, recycle, retrofit, and reuse,” the people at GNA see their unique position as an opportunity to contribute to and ensure sustainability in this day and age. Mindful eyes and ears let the site and its context dictate the strokes of brushes and pens. The result is a harmonious amalgamation of built and unbuilt, of man-made and nature. Our time-tested approach has garnered 50+ prestigious awards.



