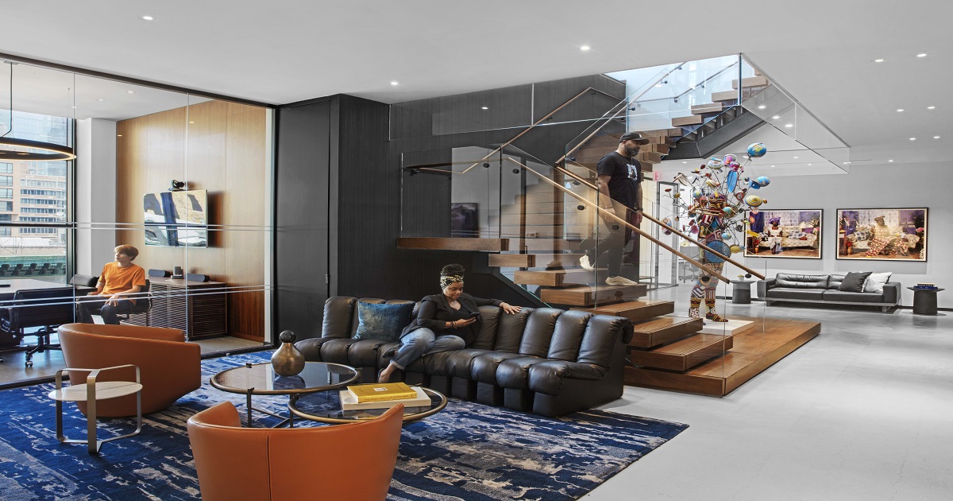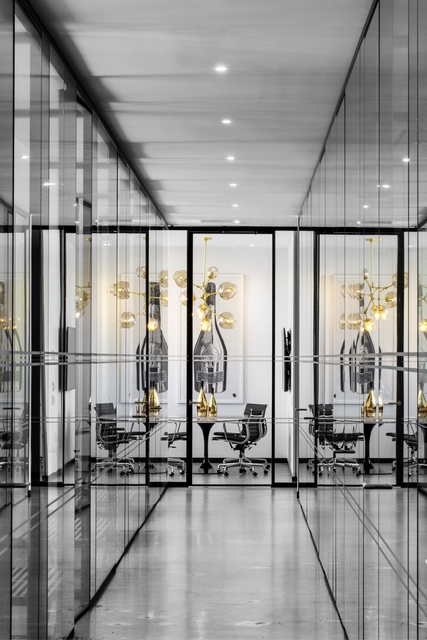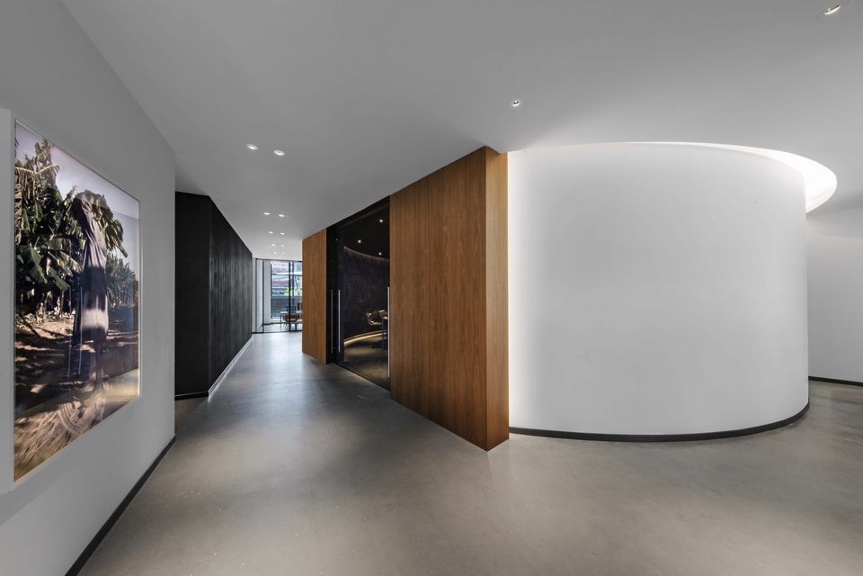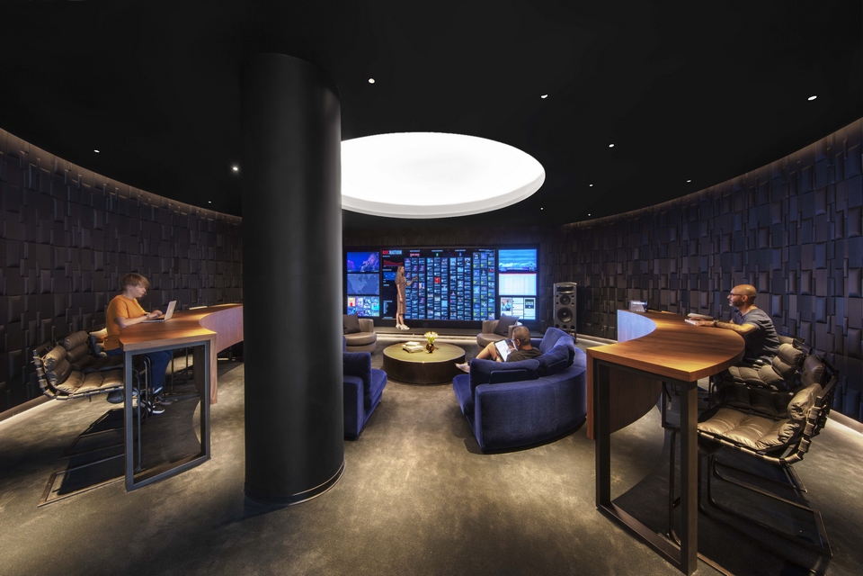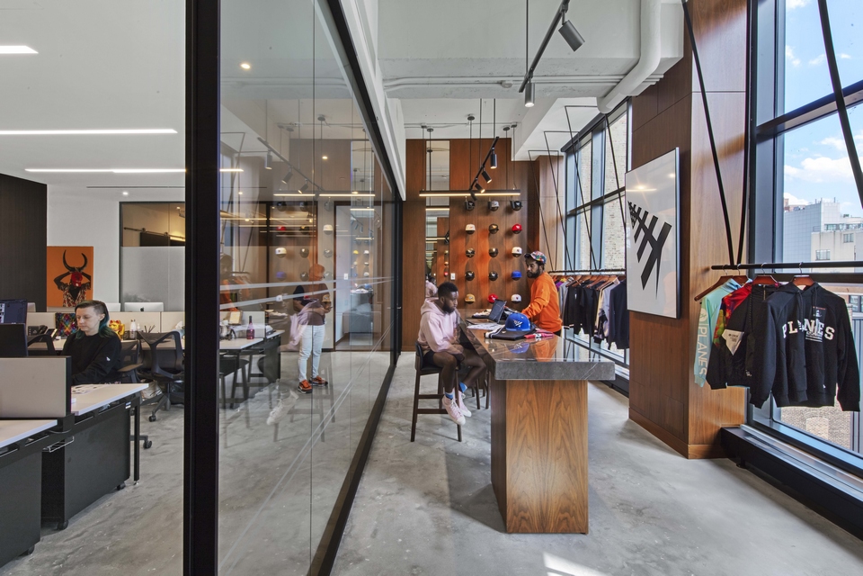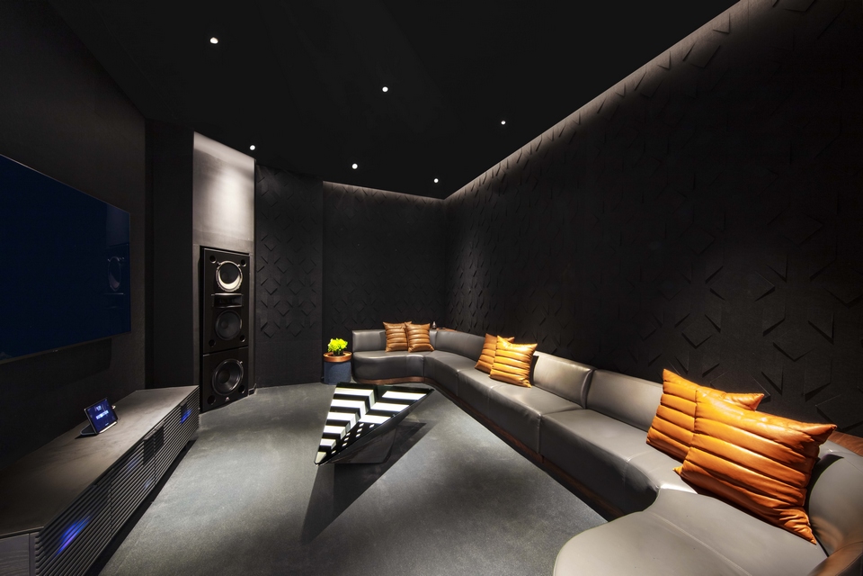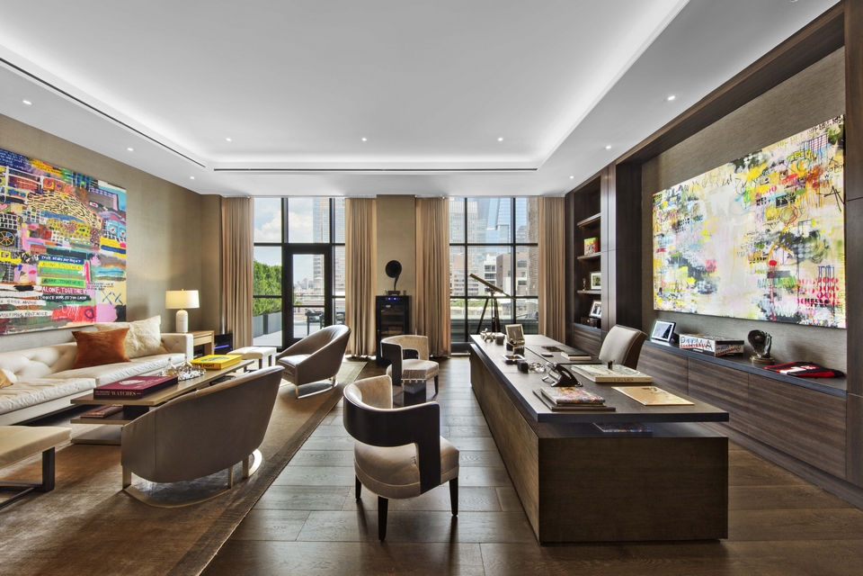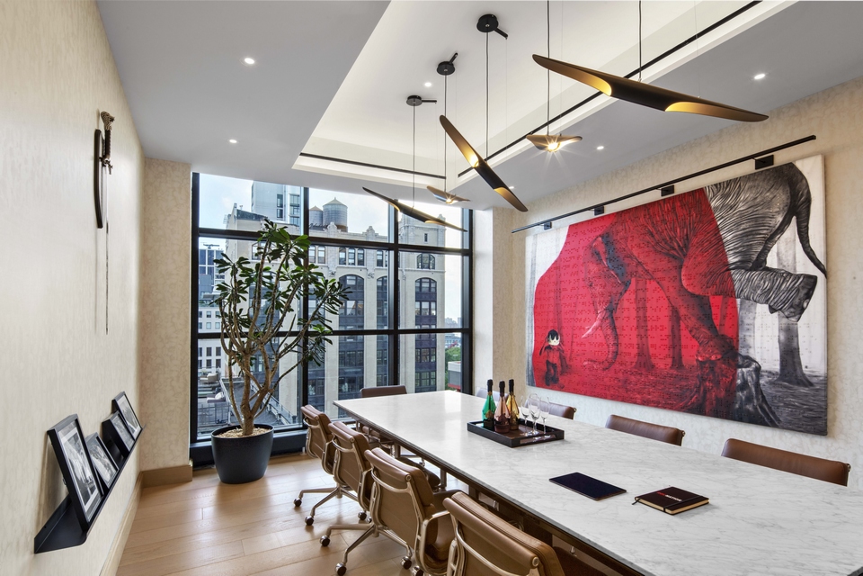Jay-Z’s Roc Nation NYC Headquarters | Jeffrey Beers | World Design Awards 2021
Jeffrey Beers.: Winner of World Design Awards 2021. Jeffrey Beers International created a clean yet warm palette to display the world class collection of art from rapper, songwriter, producer, entrepreneur, and record executive Jay Z’s personal collection, vibrant album covers, incredible array of artist photographs, athlete Jerseys and paraphernalia, and Paper Airplane’s apparel, as well as the unique individual influences each of the Roc Nation staff contributes to their office space.
Property: Roc Nation New York Offices
Address: 540 W 26th St, New York, NY 10001
Client: Roc Nation
Date Completed: June 2019
Square Feet: 65,000 SF Indoor (including Core), 9,000 SF Outdoor Terraces
Collaborators:
Architect of Record: Sanford Berger – S.M. Berger Architecture P.C.
Audio Visual: JDAV – JD Audio & Visual Design, Inc.
Lighting: Kugler Ning Lighting
Purchasing Agent: EvensonBest
MEP: MG Engineering, P.C.
Structural: DeSimone Consulting Engineers
Vendors:
Office Fronts – Alea Office (Italy) – A65 System
Office Furniture Systems – Knoll – Knoll Antenna Workspaces
Clean and sophisticated materials like buffed concrete, crisp Italian blackened metal glazing systems and expanses of glass were complimented with accents of warm walnut wood and refined textured wallcovering to fill the office with light and express the hip, modern, industry leading culture of Roc Nation.
Special spaces like the circular Social Media Theater, Audio/Visual Screening Rooms, Employee Lounge, double height circulation spaces, rooftop terraces and seriously intimidating conference rooms were incorporated through the office with elevated and luxurious finishes to impress and inspire their many visiting clients and guests.
The four executive offices were custom designed to complement each executives’ own unique personality, taste and role in the company. With rich warm woods, luxurious stones, custom designed millwork, and curated residential feeling furnishings these offices were designed to feel like mini residences and power centers anchoring each end of the floors.
Reception
- Located on the ground floor, the reception area sets the tone of office’s design.
- Key repeating materials include concrete and black metal, as well as walnut for contrast and warmth
6th Floor
- Greeted by blue tones and textures, as well as black walls and warm wood floors
- Stairwell leading up to the 7th floor
7th Floor
- The reception area is monochrome in tone and features a striking artwork of a camel
Corridors and Office Systems
- Instead of an open plan, individual offices run along long corridors and are framed with glass walls and black metal detailing
- The Italian glass system used ensures the glass is flushed to the metal frame as well as gives a reflective affect
- Sidelights between offices ensure the corridors are light filled and feel wide
- To highlight the extraordinary art collection, we also ensured the offices and corridors look and feel like a gallery space
Executive Offices
- The top executive offices reflect each executive’s induvial role and personality, and therefore feel like individual private residences. Therefore, they eschew the classic corporate look and feel (neither sparse or standardized), and their design is personal and comfortable. Each office features its own reception, meeting room, and bathroom.
- Examples of individual looks and feels includes:
- Femininity, glamour and sophistication ooze throughout this impressive office and the design speaks to both the role and responsibility of a CEO while also remaining inviting and personal
- Sports paraphernalia, colorful artwork and playful vibe ensure this executive office is ideal for gatherings, making introductions and connections, and entertaining
- Modern and clean lines, simple monochrome tones, and striking contemporary art represent organization, elegance, and culture in this meticulous executive office
Main Conference Room (9th Floor)
- The conference room on the 9th floor is one of the key dramatic features of the office’s design
- Intended to be memorable and wow clients, we designed it to feel impressive but also comfortable and allow for social settings
- It features seating along the windows, in addition to the chairs around the table, for more collaborative meetings
Social Media Lounge (6th Floor)
- The media room on the 6th floor is another one of the key dramatic features of the office’s design
- Sphere shaped and modern, the lounge feels like a world within a world
- Intended primarily for social media, it is also fully customizable and can act as a shared working space, office theater, etc…
Retail Showroom
- Retail in feel, the space highlights the latest designs by Roc Nation’s clothing brand, Paper Planes
- Featuring a grey marble counter, we custom designed the hanging systems and hat display
Roof Top
- Surrounded by striking views of Manhattan, including the Empire State Building, the rooftop serves as a multi-functional space for working, relaxing with colleagues and staff, as well as entertaining
- Features communal tables, lounge seating and a rooftop bar
Speaks to, symbolizes Roc Nation’s urban, relaxed, and communal office culture
Project Details
Firm
Jeffrey Beers
Project Name
Jay-Z’s Roc Nation NYC Headquarters
Architect/Designer
Jeffrey Beers
World Design Awards Category
Corporate Interior Built
Project Location
New York
Team
Jeffrey Beers
Country
United States
Photography ©Credit
©Eric Laignel

Jeffrey Beers International
Based in New York, but with global reach, Jeffrey Beers International is a full service studio that specializes in architecture, design, and planning from hotel hospitality to resorts, from restaurants to residential. We pair the precision of architecture with the sensuality of form. We bring emotion to modernism.
You can see our signature style in resorts such as One & Only Palmilla, The Newbury Hotel in Boston, Gordon Ramsay’s Hell’s Kitchen, and One57, a luxury residence. Custom fixtures, sensitivity to the texture and color of materials, and elegant proportions define our work.
Our team is astute, skillful, and collaborative. We are passionate about what we do. Grounded in thirty-five years of experience, our designs balance discipline with spontaneity and blend Modernism with the warmth of artisanal techniques. This creative dialogue defines the ethos of JBI where we bring architecture and artistry together.


