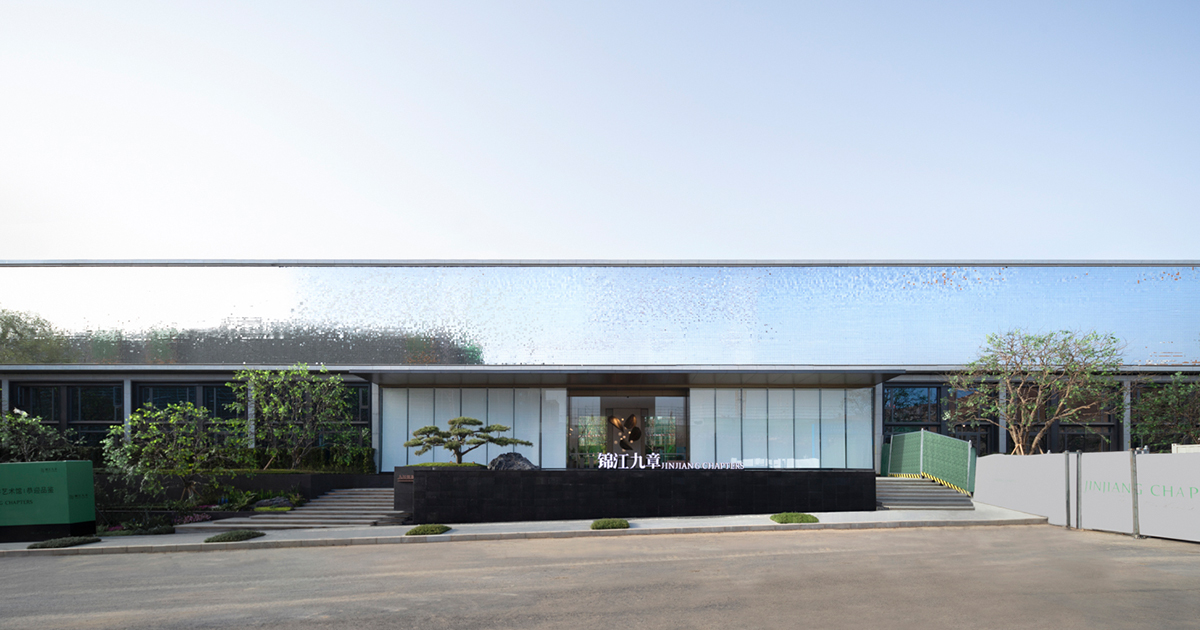Jinjiang Chapters | JUNYUN Architecture Design Office Co., Ltd. | World Design Awards 2023
JUNYUN Architecture Design Office Co., Ltd.: Winner of World Design Awards 2023. Chengdu, also known as the ‘Land of Heaven’, is the sole international metropolis in China where snow-capped mountains can be viewed from the city. The city’s breathtaking landscapes have inspired countless literati to create timeless literary works. The project is situated in Sanshengxiang, a resort renowned as an urban oasis in Chengdu. Adjacent to Bailu Bay Ecological Wetland Park, the site is closely connected to nature.
The design team employed a contemporary approach to harmonize human life with nature, which restores Chengdu’s natural beauty from a perspective of life aesthetics to capture the spirit of the site. Each element was carefully considered to optimize circulation and architectural forms, while also incorporating the surrounding natural environment to create a visually stunning work of art.
The site includes a higher elevation in the east and a lower elevation in the west. The design team capitalized on the 10-meter elevation difference to create an overall layout that divides the project into two parts in the east and west, with a stacked villa and a commercial area located along a planned road to the south. The Life Aesthetics Center is designed as a sunken area and connects the two volumes closely, resulting in a unique space that seamlessly integrates architecture and landscape while minimizing the impact of the height difference.
The building form is influenced by the site conditions, with volumes naturally enclosing a landscaped courtyard. The use of curved lines creates a smooth outline for the main structures, and the horizontal overhanging roof adds a sense of spaciousness to the venue.
The design leverages the permeable relationship of the surrounding landscapes, and through the interplay between geometric volumes and minimalist lines, it creates a sense of layering and tranquility in the building.
For the display surface of the project, the designers turned the façade into a hundred-meter-long “landscape scroll” rarely seen in China through modern construction technologies.
More than 10,000 wind blades form a grand, impressive wind-driven curtain wall. The partially-fixed wind blades dance in soft breezes, emphasizing the sense of unity in the facades while making the building blend in with its surroundings. The reflection of natural light on each blade creates a vivid, stunning view like thousands of flickering lanterns. The swaying wind blades also create a delightful melody reminiscent of the sound of waves on a rainy night.
Wind breathes the vitality of nature into the building, while the building transforms into a stage for its performance. The interplay of nature and architecture creates this dynamic texture for the facades.
The urban interface of the project is adjacent to an area of China fir trees, leading visitors into a “hidden land”. A 3.5-meter-wide overhanging canopy blurs the boundary between indoors and outdoors, while also highlighting the entrance area.
The sunken Life Aesthetics Center adds a sense of vividness and centrality to the venue. It combines both functionality and artistic beauty, creating a peaceful, relaxing space distant from the busy city life within the courtyard.
The designers utilized the 10-meter height difference to their advantage, drawing inspiration from the meandering shores of Bailu Bay and reimagining them in the artistic form of curved lines. The team interpreted the beauty of these curved lines through the language of architecture and created a dynamic space with three-dimensional circulation routes. Based on the curved outline, the design replaced walls with large glass windows to avoid monotony and dullness. In this way, it extended the border of the space to the courtyard through “scenery borrowing”, creating a poetic space that’s worth visiting and exploring.
The varied natural landscapes and rich historical and cultural heritage of Chengdu served as inspiration for the design team to infuse the natural and cultural essence of the city into Jinjiang Chapters, creating an ideal space for people to seek a peaceful and beautiful life.

Project Details
Firm
JUNYUN Architecture Design Office Co., Ltd.
Architect
Yang Yifang
Project Name
Jinjiang Chapters
World Design Awards Category
Commercial Built
Project Location
Chengdu City, Sichuan Province, China
Team
Wu Yuyan, Yang Jiali, Xu Lun, Zhang Jia ‘en, Zhao Wenqin, Jiang Jiafeng
Country
China
Photography ©Credit
©Arch-Exist Photography
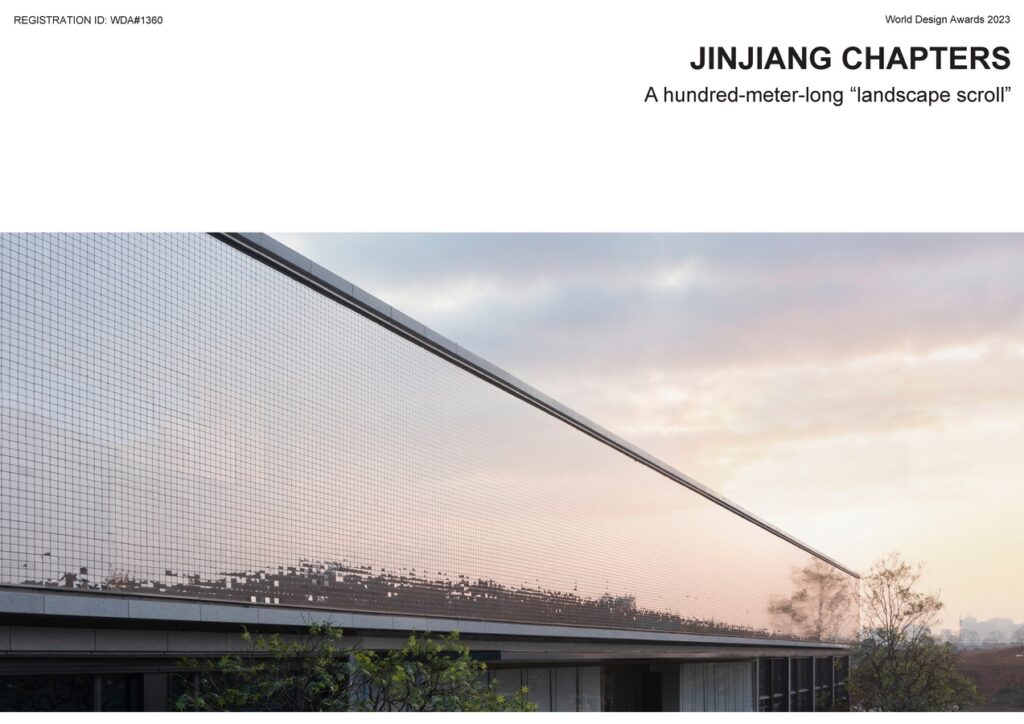
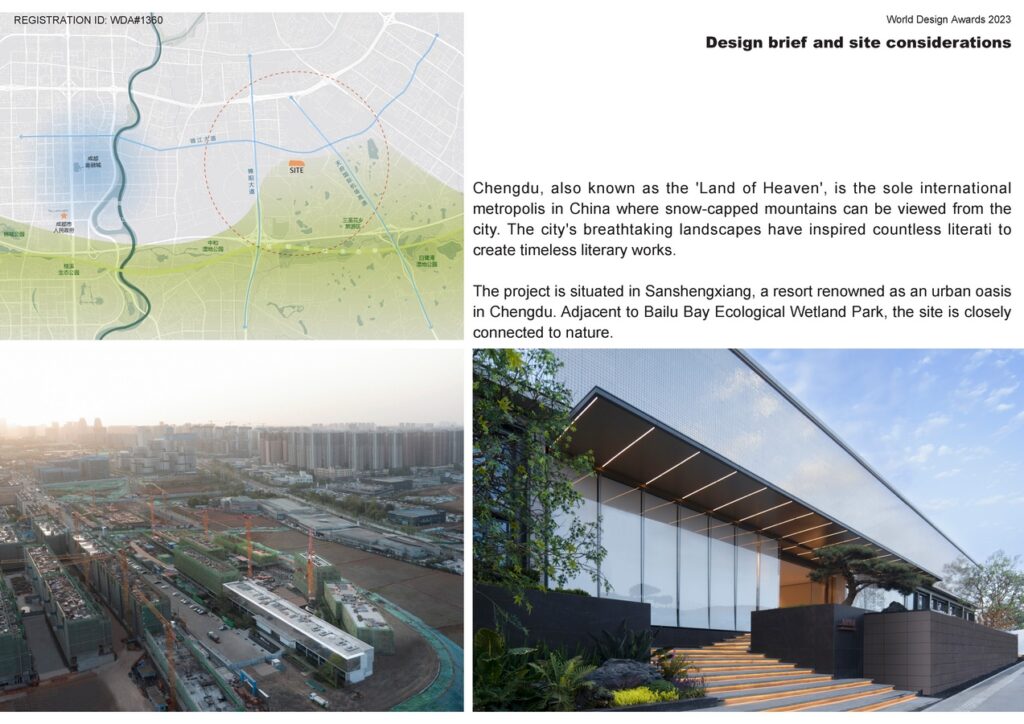
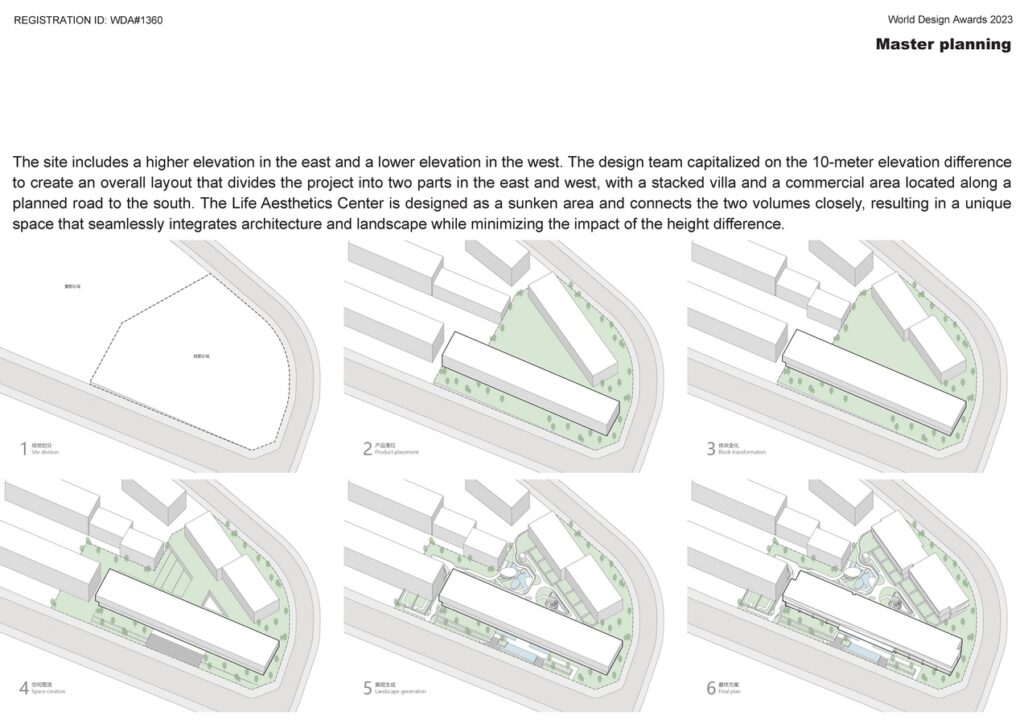
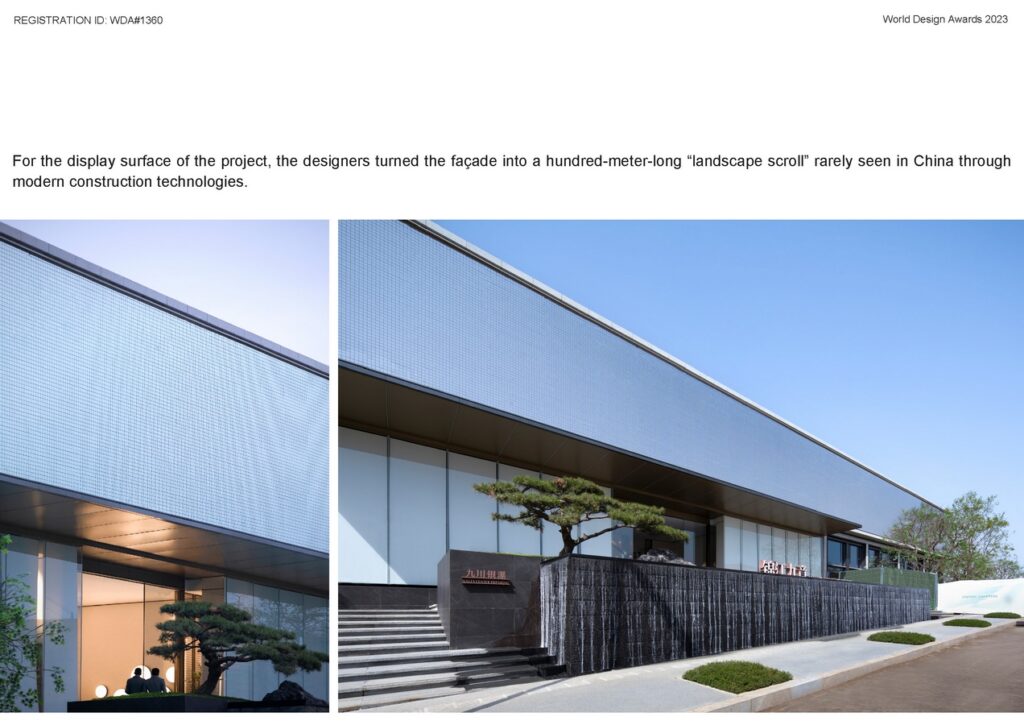
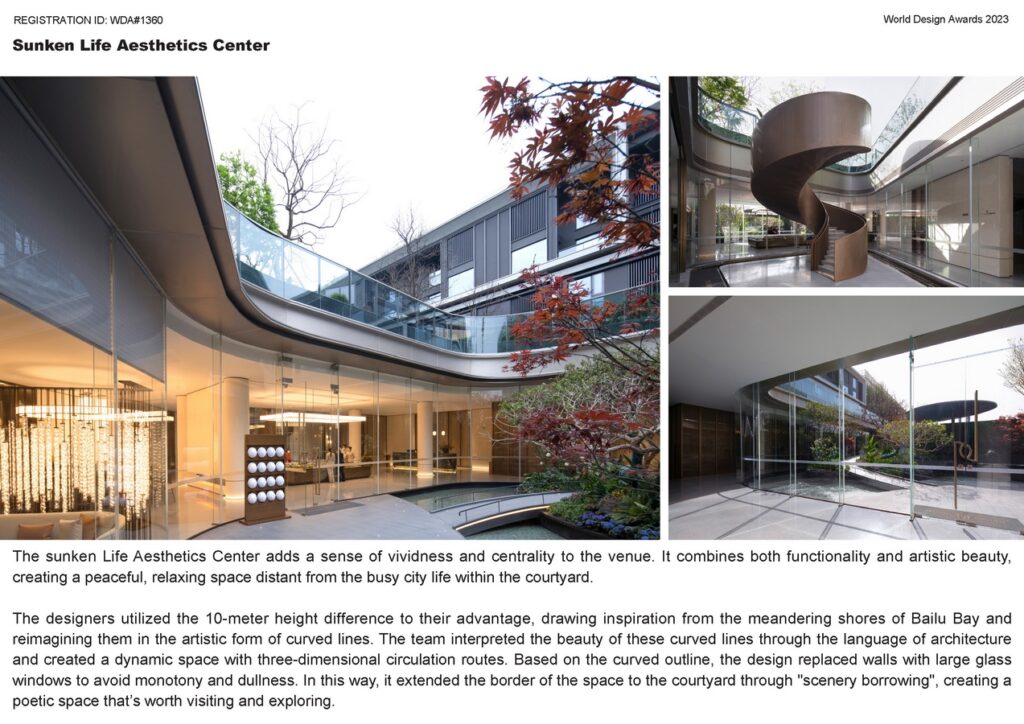
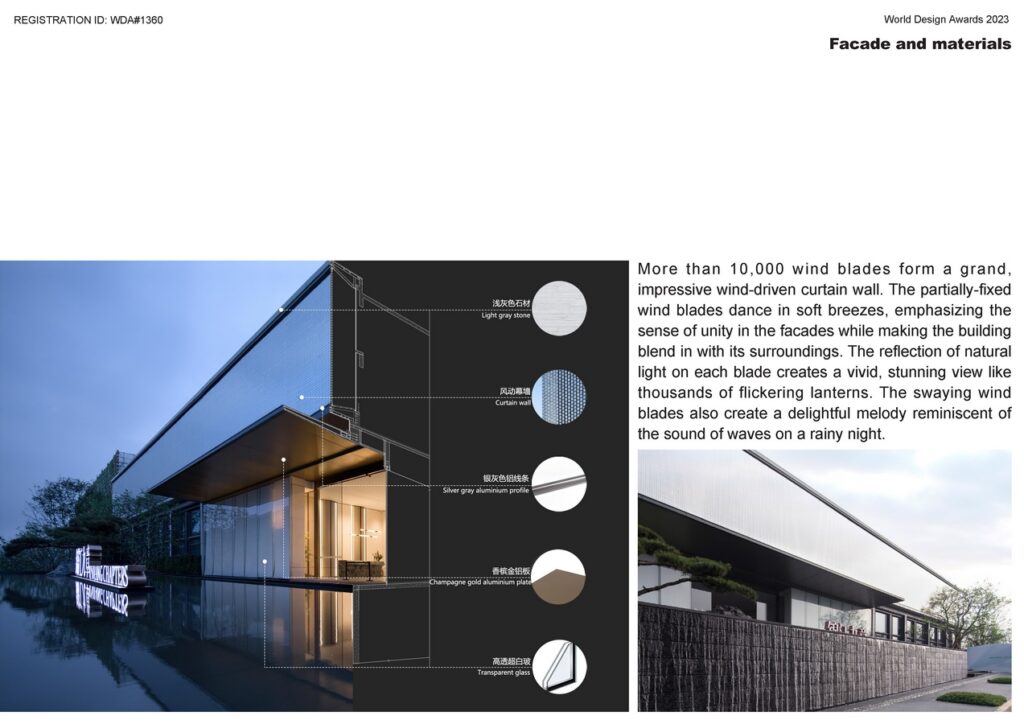
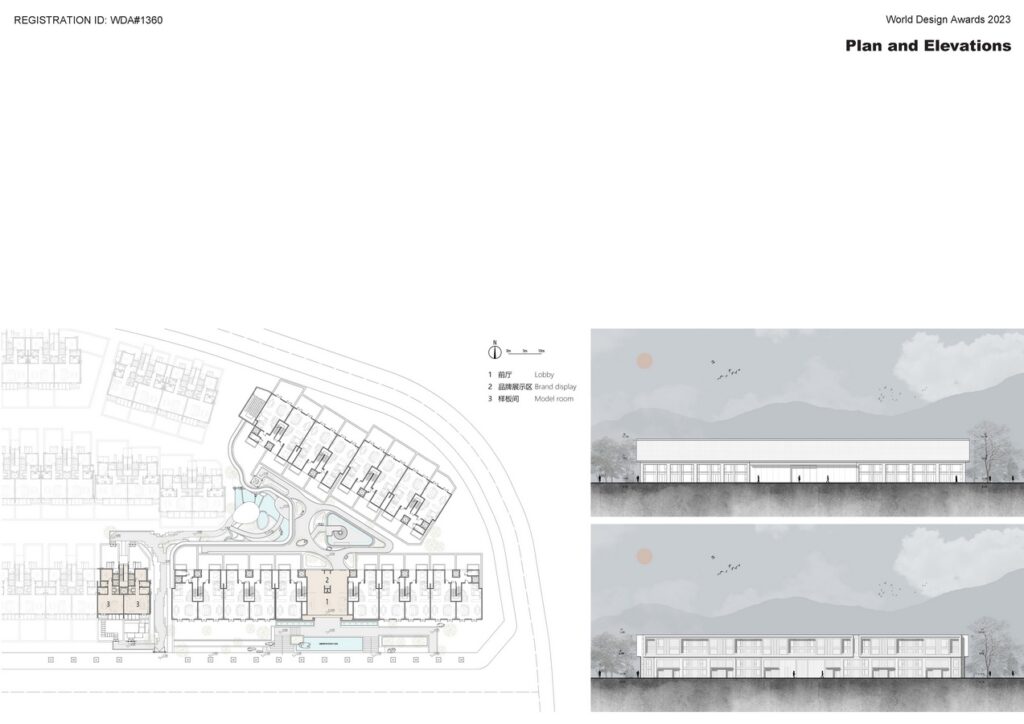
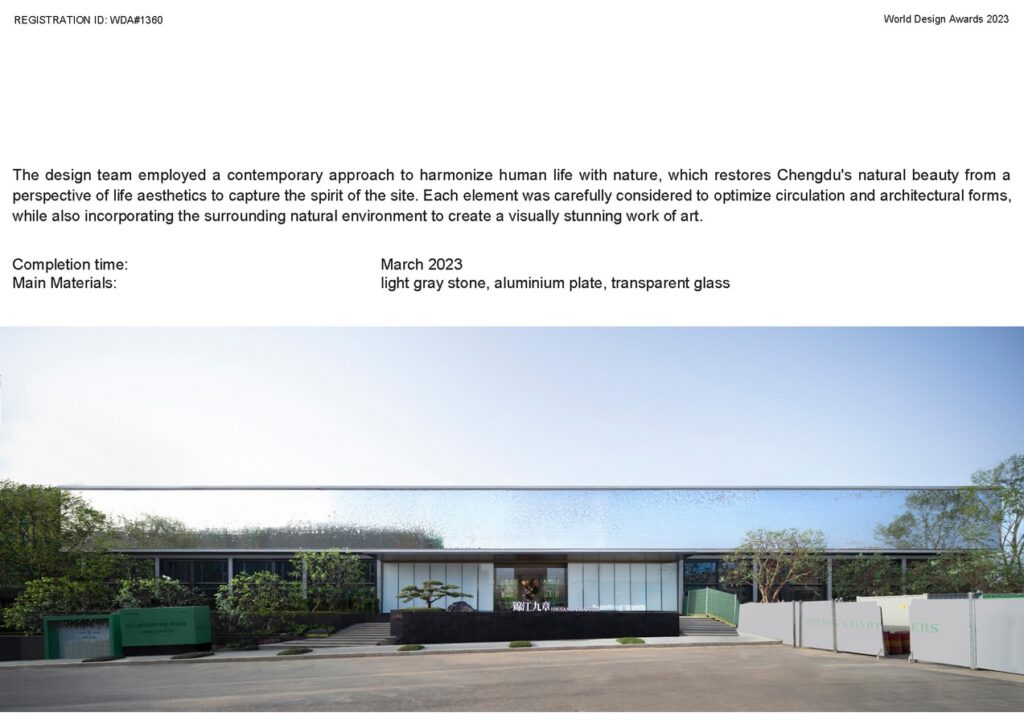

JUNYUN Architecture Design Office Co., Ltd. is a class-A architecture practice, dedicated to offering professional design and technical services to large real estate companies. The practice’s project portfolio mainly includes super high-rises, commercial facilities, offices, hotels, residences, and schools, etc. Based on the philosophy of professionalism, innovation and efficiency, JUNYUN works to deliver quality design solutions to clients, and to contribute to cities through professional, insightful construction strategies.



