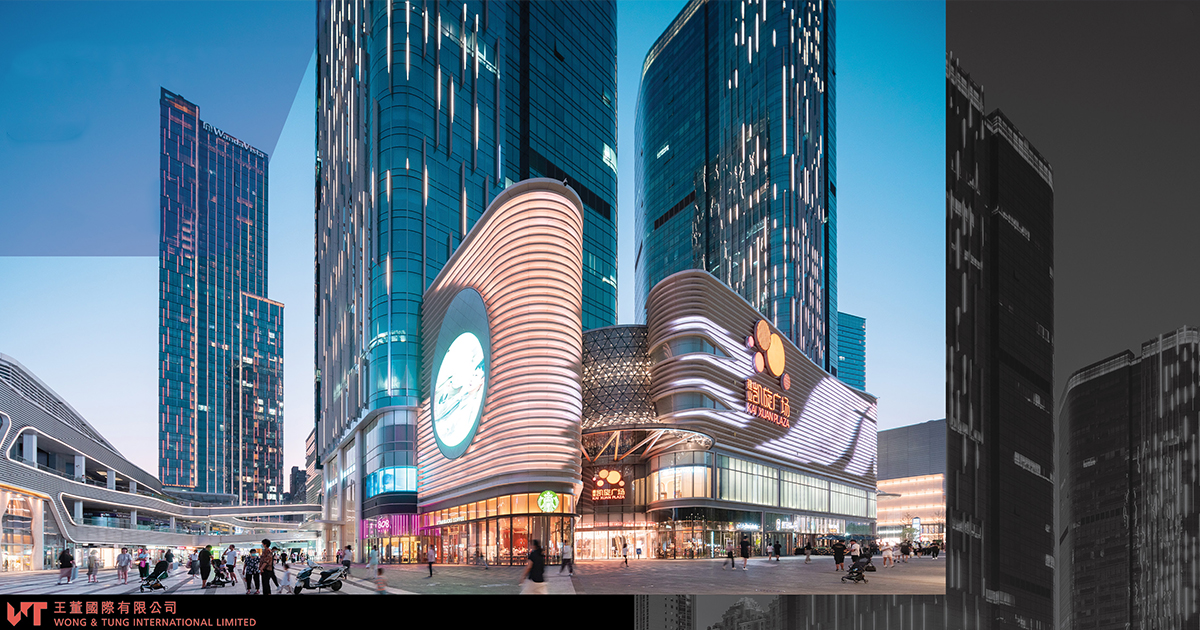Kai Xuan Plaza, Zhengzhou | Wong & Tung International Limited | World Design Awards 2023
Wong & Tung International Limited: Winner of World Design Awards 2023. Strategically located at the Northwestern corner off the intersection of Huayuan Road and Nongke Road, Jian Ye Kai Xuan Plaza is a striking mixed-use development right next to Metro Line 2, hence making it highly accessible and visible in Jinshui CBD of the Huayuan Road business district of Zhengzhou City.
The Development comprises three major components: two office towers (Kai Xuan Center); an experiential shopping mall (Kai Xuan Plaza) with focus on leisure, culture and interaction; and three retail blocks (Kai Xuan World), all with outdoor garden themes and set within a retail street.
By interconnecting and interspersing interior spaces with outdoor areas in varying extents, the design of the large shopping mall, the semi-enclosed retail street and office towers are organically or seamlessly integrated as a coherent whole within the overall site context.
Façade Design
The facade of the Twin Office Tower mainly composed of glass curtain walls, and uses geometric composition to create a dynamic facade effect that differs from every angle.
The commercial facade is composed of multimedia louver screens. Its good transmittance does not affect indoor lighting, which also plays the role of heat insulation and sun protection, hence reducing the impact of greenhouse effect induced by the curtain glass.
At night, the facade lits up and transforms into a large-scale information release media, lighting up the building and increasing its commercial appeal.
The Retail Podium façade incorporates free-flow features against its tower backdrop. With the view to creating an agile commercial experience, which aims to present a modern yet welcoming experience to its visitors.
Building Connectivity
The development’s podium level is home to more than 100 retail stores, restauarants, a Metro station and a cinema. Bringing together a wide range of lifestyle brands and dining experience in a single iconic location.
The standalone retail blocks (R2-R4) are skillfully designed to connect to the podium situated across the Retail Promenande at different levels with a series of landscape deck and linkbridges.
The project aims to provide a concise and friendly shopping experience to its visitors. With the sophisticatedly designed linkbridges and landscape decks that ties the retail space together, the development has successfully provide Zhengzhou with a shopping environment that integrates fashionable life, comfortable experience and light luxury business.
The standalone low-rise retail blocks aim to provide a flexible, convenient and rich shopping environment.
Podium Skylight
The dome-shaped Skylight situates at the center on the podium roof vastly enhances the spatial atmosphere for the podium interior.
The Skylight has become a focal point of the plaza which also helps to brighten up the atrium – it is now occasionally used to host events and exhibitions.
The glass dome also acts as a highlight on the podium roof situated beside the alfresco dining area.
Interior Design
The concept of interior design was based on the idea of the flowy nature of Waves. With a very high headroom with smooth fillet curves that highlight the lift lobby area, the lobby interiors aim to achieve a holistic design that echoes the fluid façade.
Material choices are in a combination of earth-toned smooth cladding that extends all the way from wall to ceiling emphasizing the dynamic flow and slightly textured white wall to add touch as a balance, resulting in an energetic yet elegant design outcome.

Project Details
Firm
Wong & Tung International Limited
Architect
Wong & Tung International Limited
Project Name
Kai Xuan Plaza, Zhengzhou
World Design Awards Category
Mixed Use Built
Project Location
Zhengzhou China
Team
Michael Lam, Chen Jing, Isabella Kong
Country
Hong Kong SAR, China
Photography ©Credit
©Wong & Tung International Limited









Wong Tung Group
Founded in Hong Kong (HK) in 1963, the Wong Tung Group of Companies (WT) has established a proven track record in providing master-planning and architectural services for large-scale projects in HK, Macau, Mainland and the Pacific Rim Region.
We are committed to quality, leadership and excellence in the service we provide. WT is an award-winning practice and recipient of many awards for its projects. Our projects are frequently featured in international architectural journals and magazines.
In addition to the head office in HK, we currently have four offices in the Mainland China. The Beijing office is also the Group’s National Class A Design Institute, Wong Tung (Beijing) Architects Co., Ltd.




