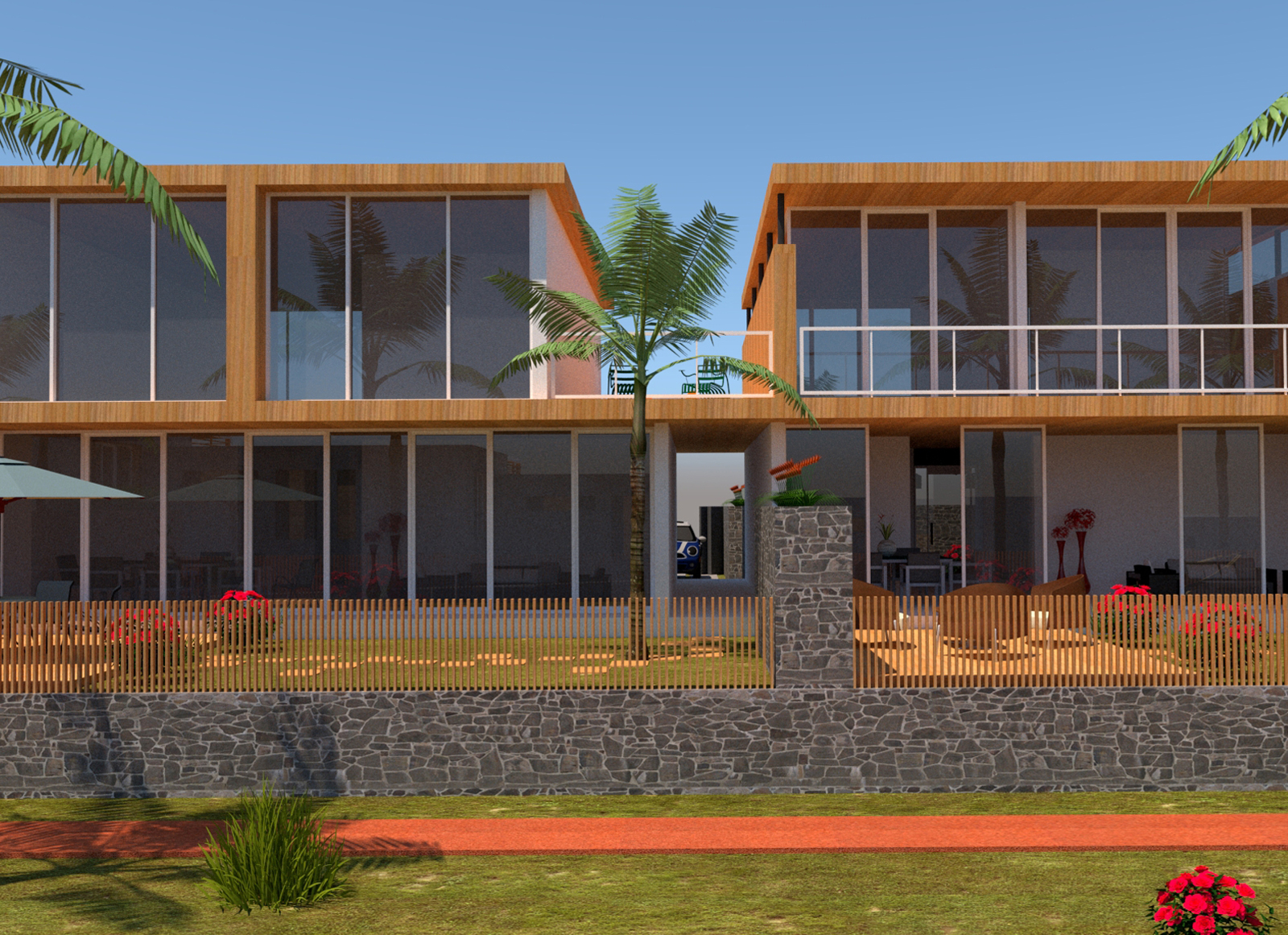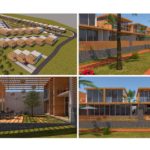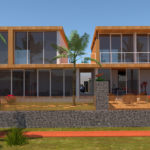Kimironko Villas by Wall Corporation | International Residential Architecture Awards 2019
The project land is located in Kigali, the capital of Rwanda. As in almost all of Rwanda’s lands, the land of project has a sloping terrain on the terrain.
A narrow area on the upper part of the land is flat, while most of it consists of a vertical slope. Different design methods were followed for the flat part and the sloping part of the land. The flats on the flat part of the land are designed as row houses, while the flats on the slope are designed as stairs. There is a green texture at the bottom of the land. This area is designed to be protected from any touch.
There are 42 villas in total. There are 9 apartments in each upper block. Blocks have 18 2 stıorey houses total. There are 24 villas on the slope.
There are nine units 2-storey villas in each of the blocks designed as row houses. The upper floor of each apartment in a block differs from each other. Each apartment owner will have their own private house due to the differentiation of the façade on the upper floor. Each apartment is separated from each other by a 4-meter width balcony on the upper floors and has its own balcony on the upper floor. On the ground floor there is a semi-open corridor connecting the backyard and the front garden. This corridor allows access from the backyard to the front yard without entering the house.
The 24 villas located on the slope are designed to match the slope required for the land slope and vehicle ramp. The sloping villas are designed to be both end-to-end and half-aligned with respect to the terrain slope. The most convenient factor in the settlement of the villas was the fact that vehicles reached the villas in the most comfortable way on this vertical slope. Each villa has its own garden. these gardens are designed with semi-open wooden and steel structures. Thanks to these semi-open structures, the silhouette of the adjacent villas is turned into a light structure. These semi-open structures also define the garden of each villa, creating an area of privacy.
There are social spaces for all flat owners between the villas sitting on the slope and the blocks located in a flat area. It is designed gradually due to the slope in social areas.
International Residential Architecture Awards 2019
Winner – Category: Housing Multi- Family Concept
Architect: Selim Senin
Firm: Wall Corporation
Project Location: Kigali
Country: Rwanda





