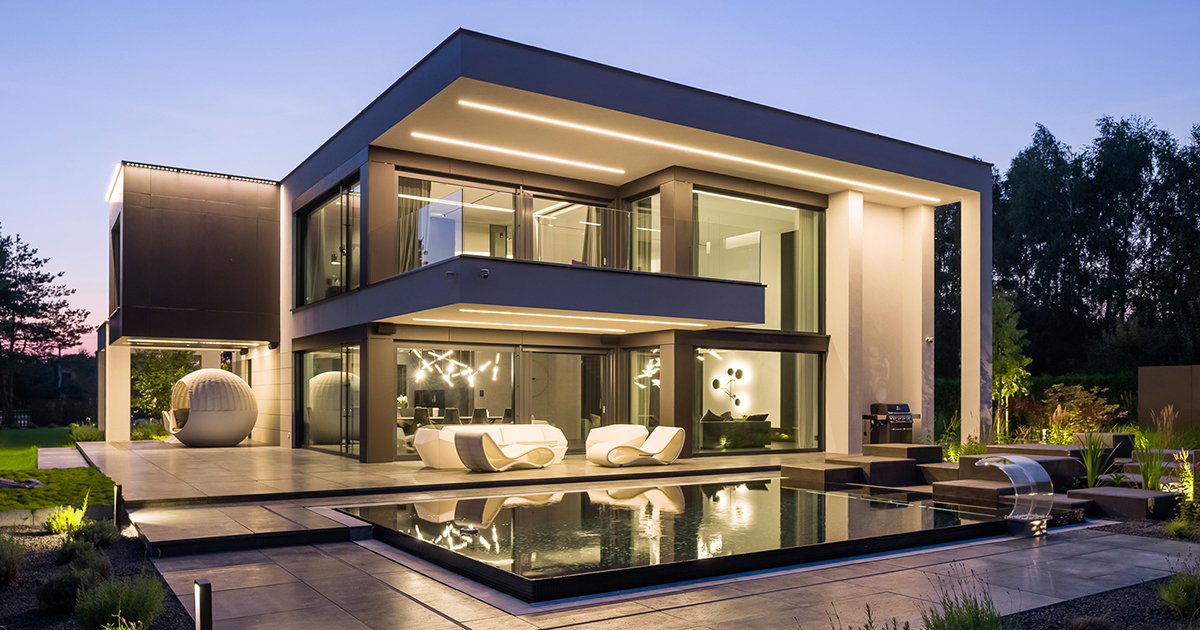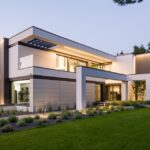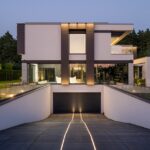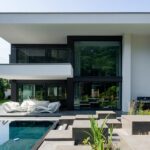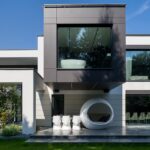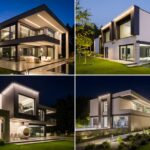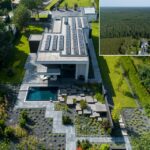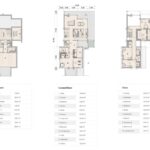Lewita House | LK&PROJEKT | World Design Awards 2022
LK&PROJEKT: Runner-Up of World Design Awards 2022. The LEWITA HOUSE project was implemented in Poland in 2021. The high-tech project is based on balanced asymmetry. Cubism penetrates the artistic idea of the building, and its parts are woven into a single whole due to the original layout solution.
The lintel connecting the parts of the house, on the side of the exit to the garden is defined by a “uniting” cube with open sides, in the center of which there is a living tree. Its appearance will change from season to season, and this is one of the features of the project.
The large glazing area creates the impression of unity with nature – the landscape literally flows into the house. The second scene of the “plant stage” is a natural forest, and a cubist design is also used in the layout of the adjacent territory.
The building is planned for three floors: one underground floor and two above the ground level. The living room opens onto the infinity pool. From the side of the garden, there is an open terrace. Above it, a bathroom in the form of a dark cube with a panoramic view literally “hovers”. Thanks to this feature, the project was named LEWITA HOUSE, from the word “levitation”.
The underground floor includes technical rooms, a garage and an entertainment area with a bar and home cinema. Due to the original planning solution, the blocks are separated by the corridor.
The ground floor traditionally has general-purpose premises. In the end part, there is a full-fledged complex for sports and recreation with a gym, spa and sauna. The living room is combined with the dining room, which opens onto a terrace with a swimming pool. The spacious room looks even bigger due to the second light. A fireplace in the center of an open and airy space fills the home with coziness and warmth.
The second floor is also planned with blocks isolated across the corridor. There are 2 kids bedrooms with their own dressing rooms, a bathroom and a laundry room. Another part of the floor is completely dedicated to the master bedroom with a huge dressing room and a spectacular bathroom. Separate storage rooms allow not to clutter up the living space with furniture.
During the construction, environmentally friendly Porotherm ceramic blocks were used. The facade is faced with eco-panels made of Laminam quartz alloy.
Energy-saving technologies are used in the engineering system of the building. Solar panels are installed on the roof. The heating of the house is designed on the basis of a heat pump, and this makes the project partially autonomous.
In the house, you can work, relax, enjoy the views and play sports. This is your own oasis for a comfortable life, which does not limit you in the choice of any activities that you like.

Project Details
Firm
LK&PROJEKT
Architect/Designer
Leszek Kalandyk
Project Name
Lewita House
World Design Awards Category
Residential Built
Project Location
Warsaw
Team
LK&PROJEKT
Country
Poland
Photography ©Credit
©LK&PROJEKT
The architectural studio LK & PROJEKT was founded in 1991 in Krakow. For 30 years of existence, we have developed more than 2000 house projects.
The founder of the studio and chief architect Leszek Kalandyk is always guided by the principle “A house should be an object of art”.
We design the architecture of private houses, cottages and residences, as well as the surrounding landscape and interior design.
LK & PROJEKT offers not only individual development, but also ready-made house projects, which you can find in the catalog on the website www.lk-projekt.pl.



