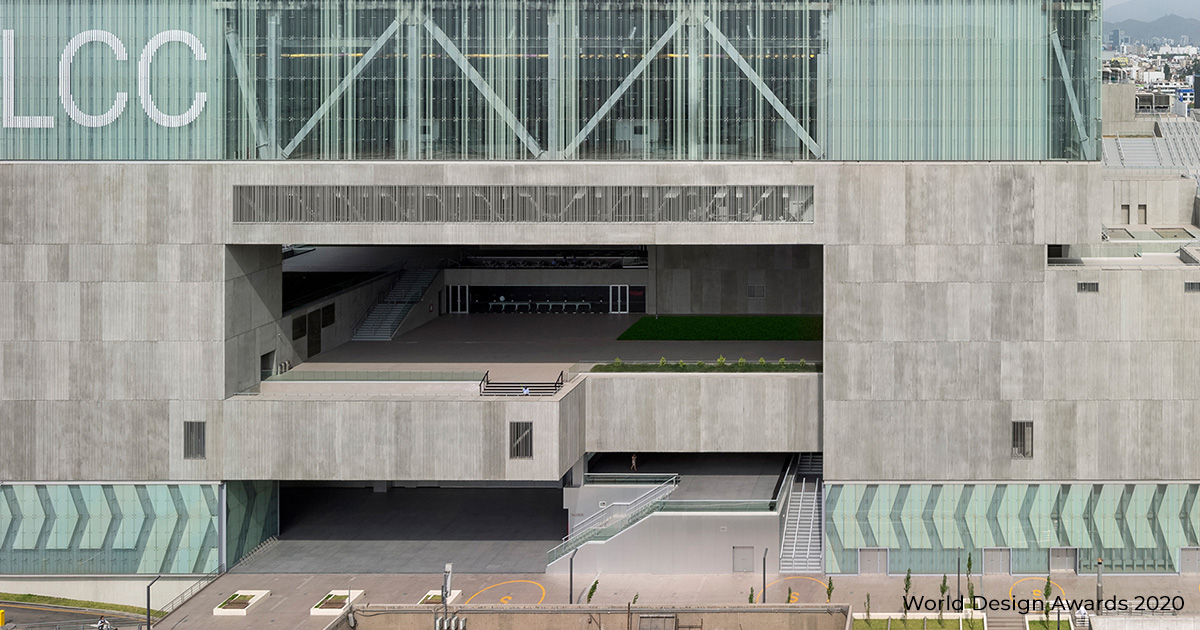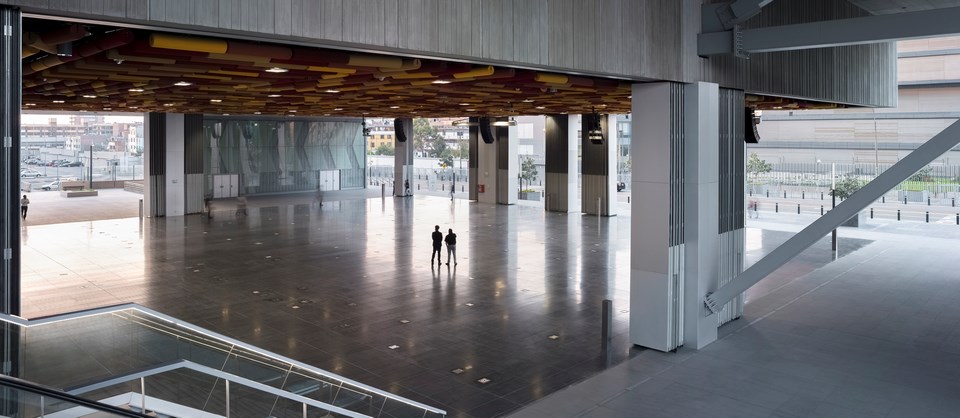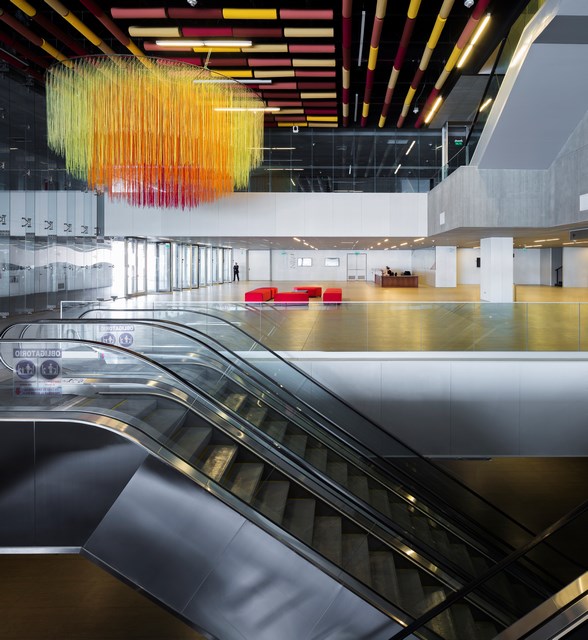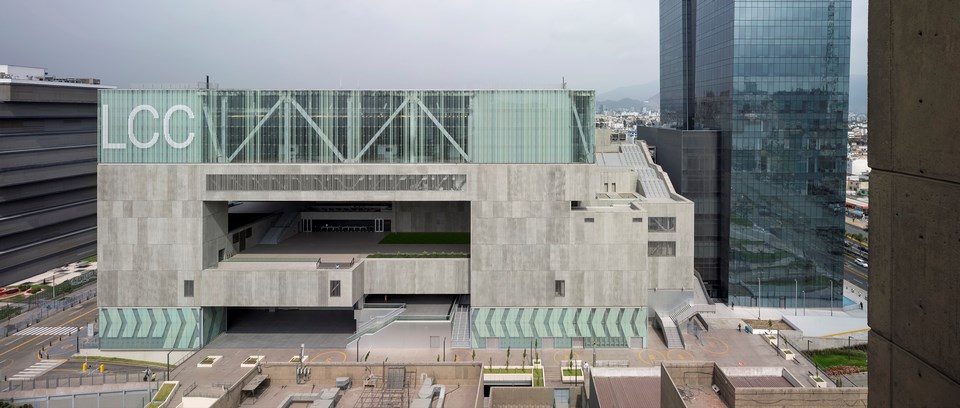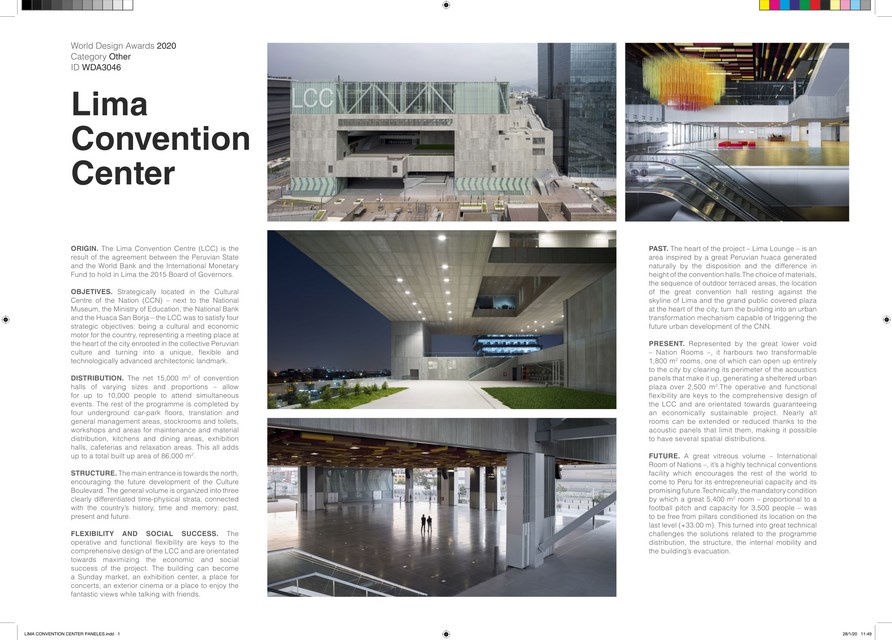Lima Convention Center by IDOM | World Design Awards 2020
IDOM: Winner of World Design Awards 2020. The project and construction of the Lima Convention Centre (LCC) are contextualized by the agreement between the Peruvian State and the World Bank and the International Monetary Fund to hold in Lima the 2015 Board of Governors.
Strategically located in the Cultural Centre of the Nation (CCN) – next to the National Museum, the Ministry of Education, the new headquarters of the National Bank or the Huaca San Borja – the design of the LCC was to satisfy four strategic objectives: being a cultural and economic motor for the country, representing a meeting place at the heart of the city enrooted in the collective Peruvian culture, turning into a unique, flexible and technologically advanced architectonic landmark and finally, triggering the urban transformation of the CNN and its surroundings.
The near 15,000 m2 of net area correspond to the 18 multipurpose convention halls, their sizes and proportions varying from 3,500 m2 to 100 m2, which allow for up to 10,000 people to attend simultaneous events. The rest of the programme is completed by four underground car-park floors as well as several uses above ground that complement the conference rooms. These would include areas for translation and general management of the centre, stockrooms and toilets, workshops and areas for maintenance and material distribution, kitchens and dining areas, exhibition halls, cafeterias and relaxation areas. This all generates a total built up area of 86,000 m2.
The urban proposal situates the access to the building on the north end, therefore encouraging the future development of the Culture Boulevard. The general volume is organized into three time-physical strata clearly differentiated, symbolically related to the country’s history, time and memory:
The present is represented by the great internal void – Nation Rooms – which harbours the two transformable rooms of about 1,800 m2, one of which can open up entirely to the city by clearing its perimeter of the acoustics panels that make it up, generating a sheltered urban plaza over 2,500 m2.
The past, the heart of the project, is an outdoor area inspired by a great huaca – Lima Lounge – generated naturally by the disposition and the difference in height of the convention halls.
The future is a great vitreous volume – International Room of Nations. It’s a highly technical conventions facility which invites the rest of the world to come to Peru for its entrepreneurial capacity and its promising future.
The operative and functional flexibility are keys to the comprehensive design of the LCC and are orientated towards maximizing the economic and social success of the project. Nearly all rooms can be extended or reduced thanks to the acoustic panels that limit them, making it possible to have several spatial distributions.
Technically, the mandatory condition by which the great 5,400 m2 room, with capacity for 3,500 people, was to be free from pillars – along with the seismic inconvenience of using propped up structures –, turns the conceptual and structural proposal into a challenge, since it implies putting the great room on the last level. Placing a sheltered volume the size of a football pitch at a height of over 30 m is a challenge to both the structural approach and the building’s internal mobility – access and evacuation.

Firm: IDOM
Architect: IDOM
Category: Cultural Built
Project Location: Lima
Team: Tono Fernández Usón, César Azcárate, Javier Álvarez de Tomás
Country: Peru
Photography ©Credit: IDOM
![]() IDOM is one of the leading companies in the fields of architectural, engineering and consultancy professional services. At IDOM over 3,000 professionals carry out their activity, in offices scattered over 44 cities in 25 different countries.
IDOM is one of the leading companies in the fields of architectural, engineering and consultancy professional services. At IDOM over 3,000 professionals carry out their activity, in offices scattered over 44 cities in 25 different countries.
We define ourselves as an association of professionals. In Architecture, our participation brings together more than 300 professionals, with more than half of those being Architects, and counting with mechanical, electrical and civil engineers among other disciplines. Facing the challenges of specialization and new technologies, we aim to solve any problem from their origin, providing an integration value and enhanced quality to our architectural responses.



