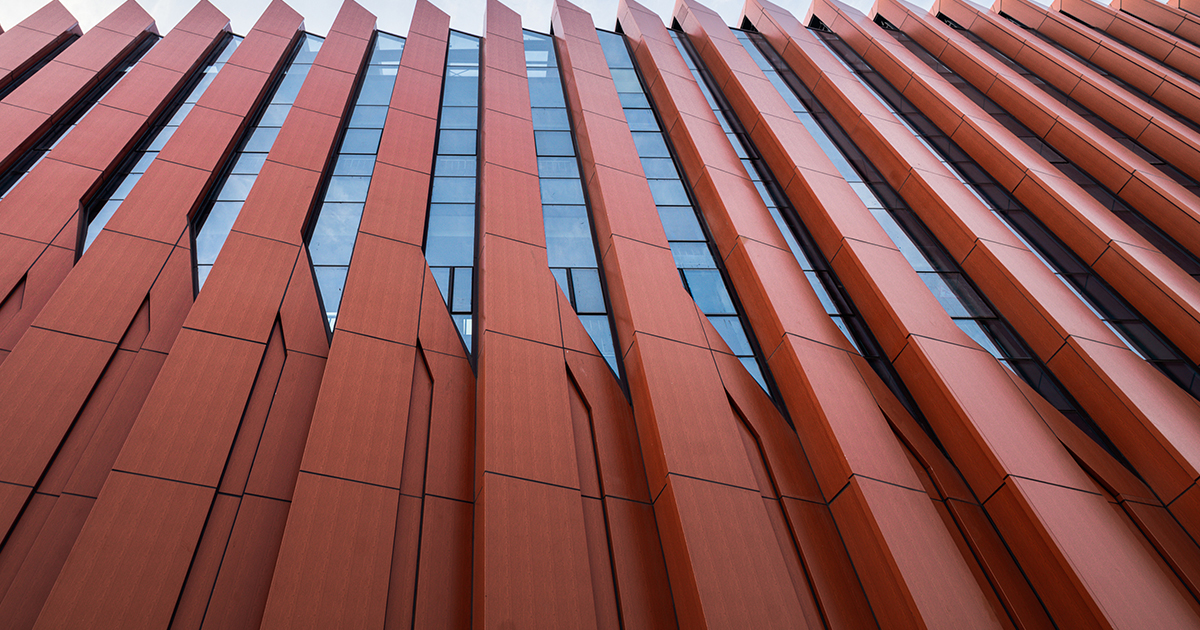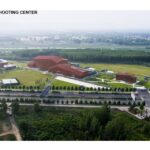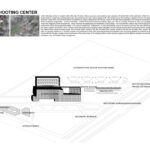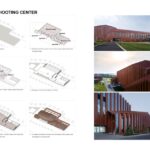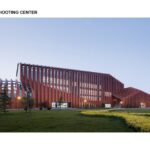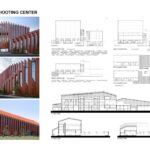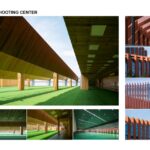Linfen Shooting Center | China Architecture Design & Research Group | World Design Awards 2022
China Architecture Design & Research Group: Winner of World Design Awards 2022. Linfen Shooting Center is located north of the city of Linfen, Shanxi province, surrounded by lush greenery of natural field on the east bank of the Fen river.
The overall layout of this project follows a linear axis pointing east-west, thus stretching the main volume facing north. The contour line of the building is shaped to mimic the undulating silhouette of the distant mountain range which on one hand intends to establish an organic relationship with the site, while on the other hand responds to the functional demands inside. In addition, by wrapping all the accessory components, such as staircases, rooftop mechanical rooms and outdoor steps, etc. with an envelope of aluminum skin, we managed to unify our design language under one single and dominant grammar, which enhance the appearance and readability of the building. The mountain-like contour line of this building also diminishes the abrupt man-made sense of this square-planed building in the natural background. Furthermore, we slice the building volume into pieces and insert the gap with transparent interface to encourage the indoor outdoor connection, which make an otherwise large volume building subtly integrated into the natural environment.
The shooting center houses four main shooting spaces: the outdoor flying saucer shooting range, the 10-meter indoor shooting hall, the 25-meter semi outdoor shooting hall and the 50-meter semi outdoor shooting hall.
All these shooting halls are grouped together in a compact manner and positioned to face north, ensuring optimal land utilization and preventing athletes be bothered by glare both in daily training and future matches.
The gun storage room is positioned in the central area of the building close to all the shooting spaces and the athletes’ entrance on the ground floor to shorten the users’ circulation route and facilitate daily management.

Project Details
Firm
China Architecture Design & Research Group
Architect/Designer
Yang Guang
Project Name
Linfen Shooting Center
World Design Awards Category
Sports Design Built
Project Location
Linfen, Shanxi
Team
Architecture: Yang Guang, Wang Ji, Li Huiqin, Chen Zhenyu, Hou Rui, Yu Jie, Sui Qianjin; Masterplan: Duan Jingzhao; Structure: Lu Ang, Bao Weili; Plumbing: Wang Shihao; HVAC: Fu Zhuzhou; MEP: He Jing, Zhang Zepeng; Sports process: Yuan Shugui; Document Preparation: Tian Cong, Su Xiaolei, Hu Han, Guan Yi
Country
China
Photography ©Credit
©Wu Qingshan
![]() Established in 1952, China Architecture Design & Research Group (CADG) is a main subordinate enterprise of China Construction Technology Consulting Co. Ltd. (CCTC), a large scientific and technologic type enterprise directly administrated by SASAC. The Group has now basically formed a collectivized industrial framework integrating design, scientific research and construction that contains six business sections, such as architecture design & consultation, town planning & urban design, engineering general contracting & consultation, architectural history research & cultural heritage protection, landscape design & planning, and scientific research & technology transformation.
Established in 1952, China Architecture Design & Research Group (CADG) is a main subordinate enterprise of China Construction Technology Consulting Co. Ltd. (CCTC), a large scientific and technologic type enterprise directly administrated by SASAC. The Group has now basically formed a collectivized industrial framework integrating design, scientific research and construction that contains six business sections, such as architecture design & consultation, town planning & urban design, engineering general contracting & consultation, architectural history research & cultural heritage protection, landscape design & planning, and scientific research & technology transformation.



