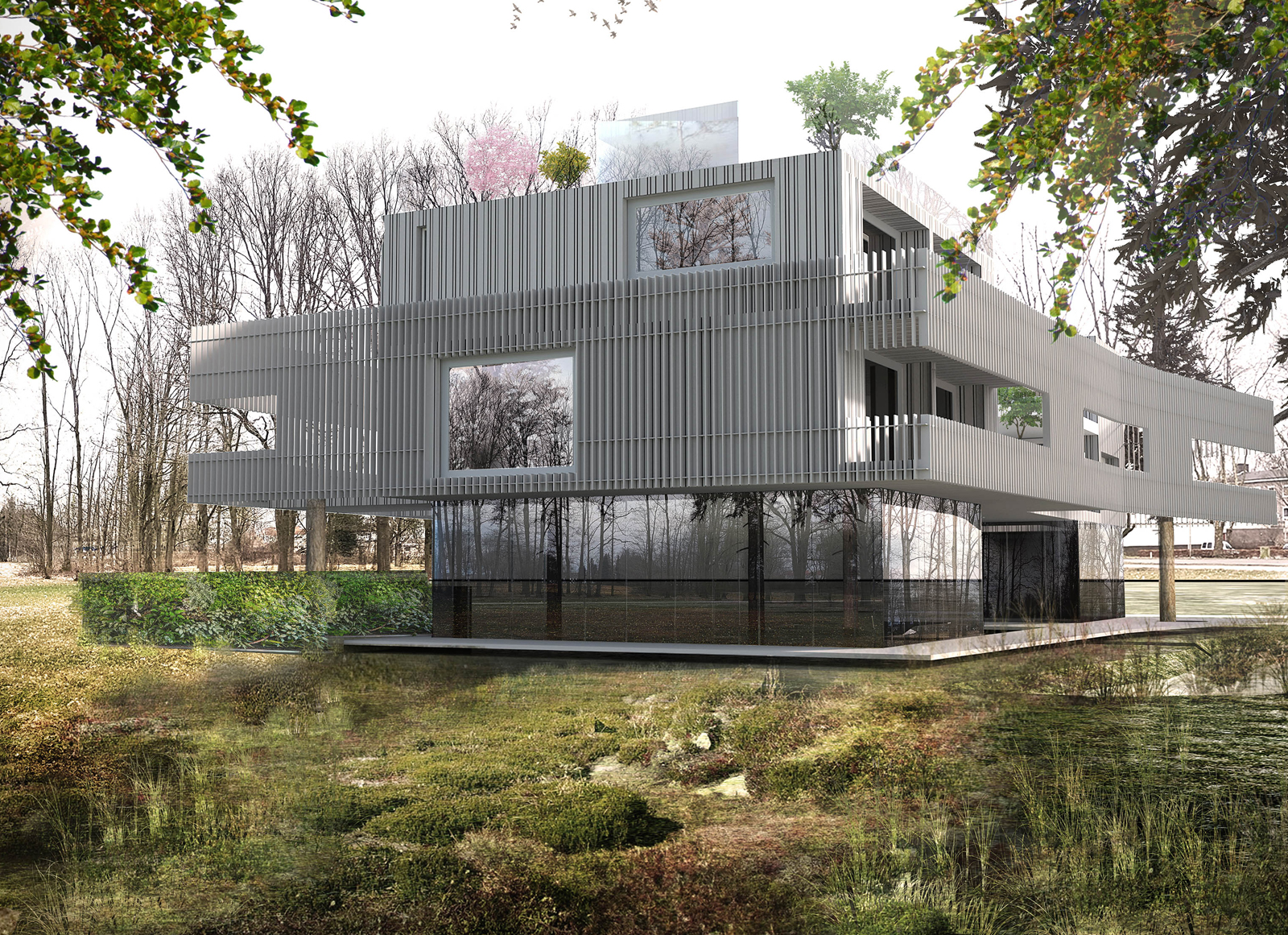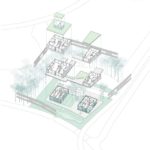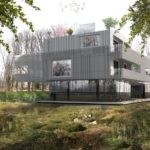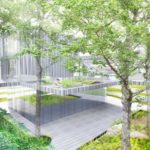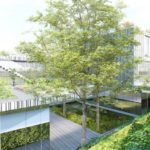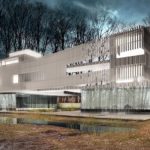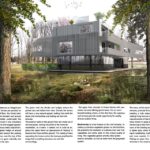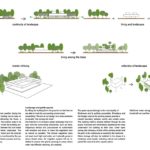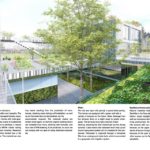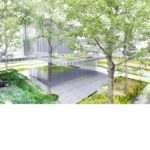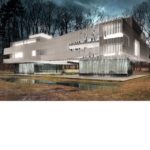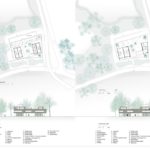Living among the trees by UArchitects | International Residential Architecture Awards 2019
“Living among the trees”; trees are an integral part of the architecture. The three homes are perched on an elevation above the forest floor, the forest landscape continuing uninterrupted beneath and around the houses.
Parking is available underneath the overhang of the first floor; around it low shrubbery will be planted to give a natural and rugged appearance and will consist of indigenous trees (blackthorn, privet, red currant). An evergreen hedge of around 1.6 metres high will be planted around the parking spaces, and steel wires will run over the top of the parking spaces for the plants to grow naturally and offer green shade covering for the cars. The green roof, the shrubs and hedges ensure the parked cars are hidden from view. Overall, the homes will have a very natural appeal, looking from both the street onto the building and looking out from the terraces.
The exterior walls on the ground floor are made out of mirrored glass, making the plinth of the home de-materialise, as it were. It seems not to exist at all, giving the upper floors an appearance of ‘floating’ in between the trees and the ground. The variety of trees separating the homes and on the terraces amplifies the image that everything becomes one with the surroundings.
The upper floor consists of with panoramic cut-outs offering grand views. It is an omni-faceted building where, on the first floor, the spacious roof terraces provide ample opportunity for quality, diverse outdoor living.
Biodiversity is a key feature on the roof terraces, including a common vegetable garden on the first floor; the possibility for residents to cultivate their own fruit, vegetables and herbs adds to this unique quality of living. The vegetable garden and the other plants receive rainwater, as well as water from the greywater system.
The trees, which stand between the homes and on the terraces, protrude through the floors above them, creating a truly wondrous natural element in the homes and making living here an integral whole with the natural context of this beautiful green environment. We have chosen to apply a filigree timber open façade for the fencing on the first floor (that follows the same contours of the building surface). In addition, by choosing a lighter grey color for the timber (treated with an equal weathering coat), the overall appearance isn’t just more neutral, it is also much less prominent. Adding an upper floor creates more verticality and a slimness in the visual shape. The deck and other timber parts are also finished in light grey.
The architectural quality
Context and texture
The context is a beautiful corner position facing the public space on two sides and looking out on trees on two sides. By lifting and cantilevering the floors, a building is created that allows the outdoor area to be extended. Voids and recesses inside the building provide open views and the trees between the built areas offer a continuance of the forest landscape. The homes land, as it were, in the forest and the contrast between nature and architecture is softened by the use of natural materials. Their treatment process and texture provide added transparency as well as a boundary of the space.
The narrow and minimal amount of construction on the ground floor, and the overhangs of the timber structure with its diversity in transparency, allow the application of timber to dissolve seamlessly into the backdrop of a small woodland. In particular, the ambivalence of the lighting on the ground floor and the apparent heaviness of the floor above it give an interesting answer to the building’s location. A feeling of temporarily due to lifting the ensemble up and the immediate presence of the chosen architectural language and material/color reflect the paradox of living on a beautiful corner location with beautiful vistas, amidst the trees.
International Residential Architecture Awards 2019
Winner– Category: Housing Up to 5 Floors Concept
Architect: Misak Terzibasiyan
Firm: UArchitects
Project Location: Eindhoven
Team: Misak Terzibasiyan
Country: Netherlands


