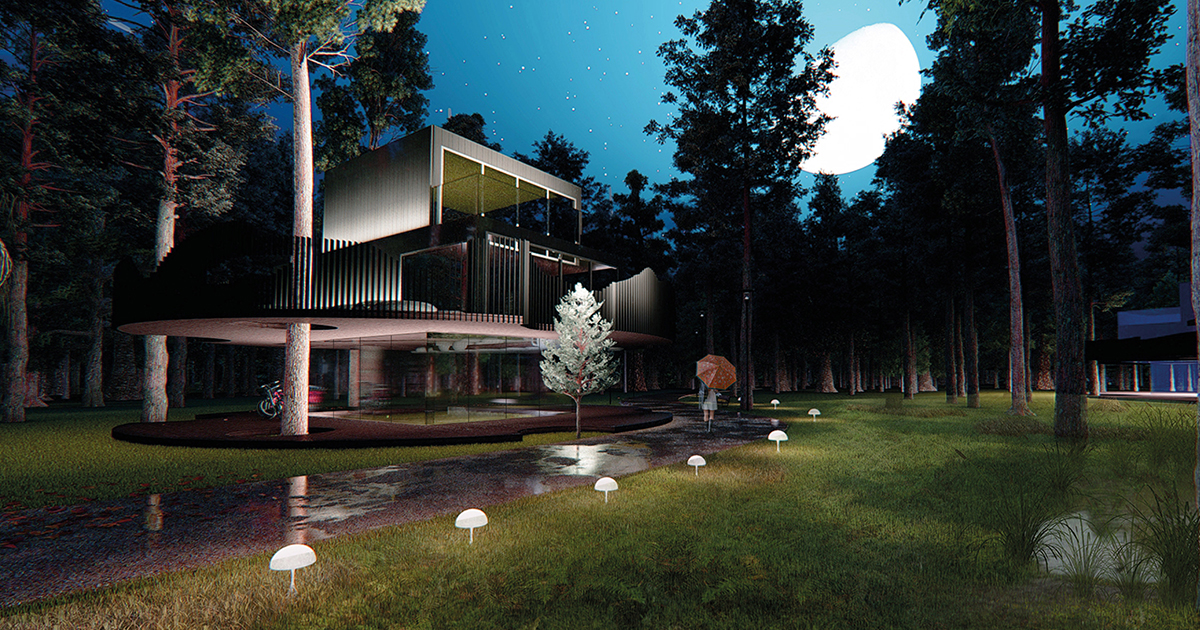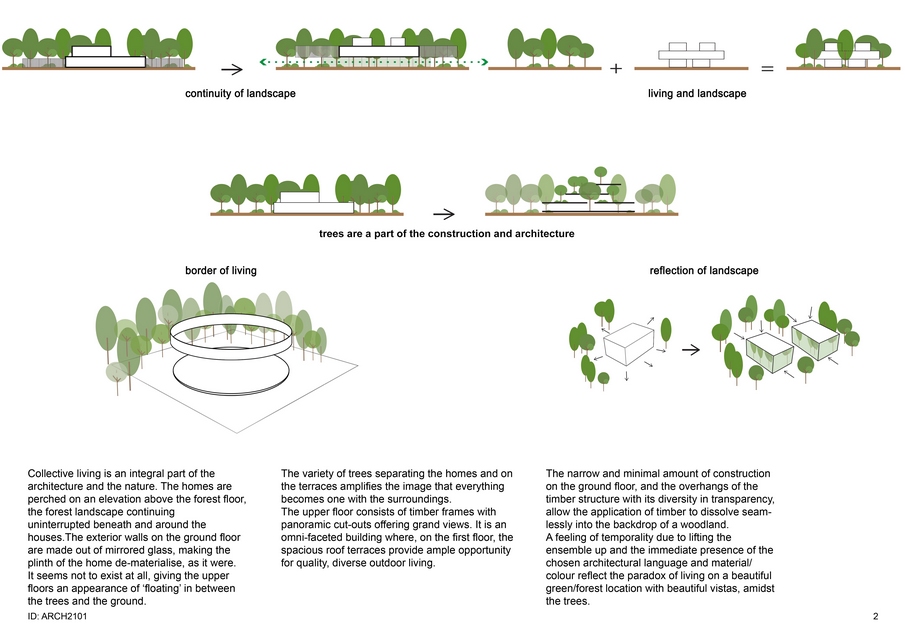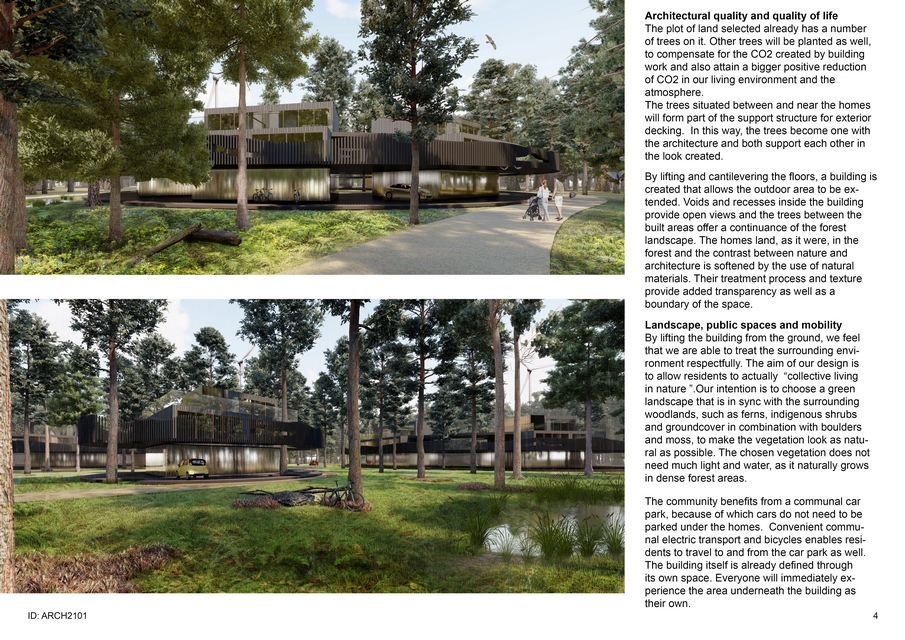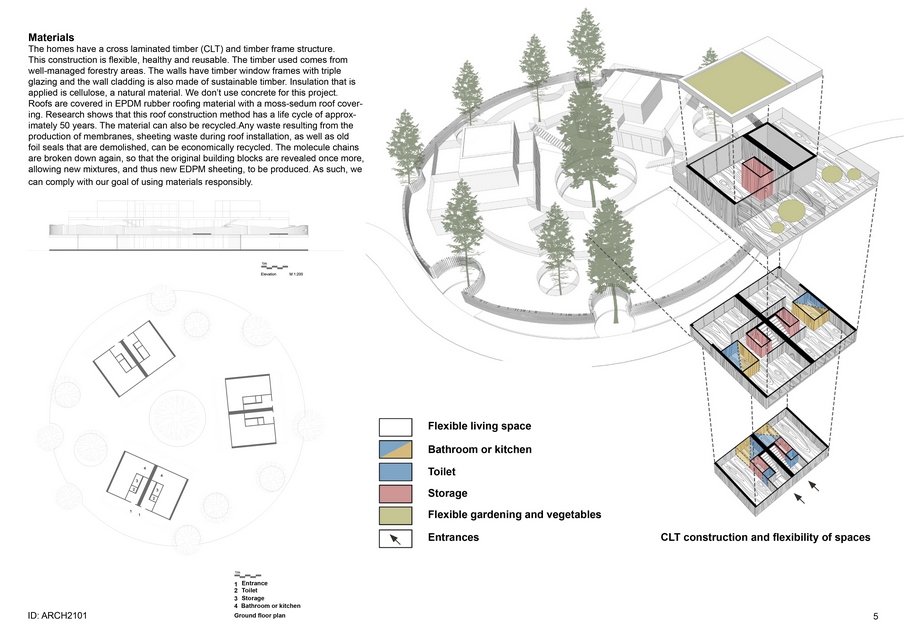Living in Nature | UArchitects | Architect of the Year Awards 2021
UArchitects: Winner of Architect of the Year Awards 2021. We have developed an idea that will pave the way for the organic and open growth of collective living, a way of life envisaged by people who want to create communities in leafy surroundings.
To us, living with others and in harmony with nature was an important starting point for the concept: collective living in nature
Inspired by our idea, we produced a plan that uses the Fibonacci Sequence to facilitate the natural evolution of small communities into bigger communities, in partnership with nature and trees. Biodiversity is strengthened by different types of open community too, each of which makes its own contribution to the diversity of green planting.
Collective living is an integral part of the architecture and the nature. The homes are perched on an elevation above the forest floor, the forest landscape continuing uninterrupted beneath and around the houses.
The exterior walls on the ground floor are made out of mirrored glass, making the plinth of the home de-materialise, as it were. It seems not to exist at all, giving the upper floors an appearance of ‘floating’ in between the trees and the ground. The variety of trees separating the homes and on the terraces amplifies the image that everything becomes one with the surroundings.
The upper floor consists of timber frames with panoramic cut-outs offering grand views. It is an omni-faceted building where, on the first floor, the spacious roof terraces provide ample opportunity for quality, diverse outdoor living.
Water
We only use “open site paving” or grass block paving. The homes are equipped with a green roof with a variety of terraces on the floors. Water drainage from the terraces flows at a slight slope to drainpipes. A greywater system will be installed for the residences. Rainwater is captured through a helophyte filter in an underground water tank, which is connected to a greywater and irrigation system.
Health, comfort, sustainability and data
Natural materials that offer warmth in appearance, flexibility in the floor plan, excellent insulation and ventilation, ample daylight, safety, acoustic insulation as well as resonance damping, all contribute to a healthy living environment. All these factors have been taken into account with our design. The selected option to terraces on the upper floor certainly contributes to a sense of secure living in the forest.
The wet areas are – because of the pipe system – in a fixed location. All other spaces can be flexibly arranged and are adaptable. We will provide extensive assistance to the future residents in this respect, and will give them sound advice on how they can make optimal use of the freedom and flexibility of these homes. Even space sharing (shared living) or setting up an office/atelier/guest room are among the many possibilities that these homes have to offer.
We will only be able to process data and monitor quality of life if residents give us permission to do so. An app would be an excellent way of doing this.
Flexibility and Open Building System
The cubic content of our extendable modular building system can be increased or decreased as required. The diagrams attached show how this works with single and double-type homes.
A vertical shaft makes it easy to connect up the plumbing necessary for sanitary facilities and kitchens, while the Open Building System gives future residents a say on how they lay out and use their homes. As architects, it’s our job to help future users make the best choices possible for their particular lifestyles.
Energy
A number of energy-generation options are open to us. The main object is for us to help people achieve their dream: off-the-grid living. We have come up with various ways of doing this, while also providing for the location-dependent generation of energy. The diagrams show that the different sustainable energy generation solutions to be used need to be established on a location-by-location basis. Once generated, sustainable energy can be stored above or below ground and used to charge electric cars, mopeds and bicycles.
We have opted for fossil-free energy generation.

Project Details
Firm
UArchitects
Project Name
Living in Nature
Architect/Designer
Misak Terzibasiyan
Architect of the Year Awards Category
Housing Concept
Project Location
Eindhoven
Team
UArchitects
Country
The Netherlands
Photography ©Credit
©UArchitects
![]() UArchitects The founder and owner of UArchitects, Misak Terzibasiyan, is personally and professionally focusing on an international context as well as on the influence of cultural themes. This is mainly based on his ethnical background, whereas Misak Terzibasiyan was born in Helsinki (Finland).
UArchitects The founder and owner of UArchitects, Misak Terzibasiyan, is personally and professionally focusing on an international context as well as on the influence of cultural themes. This is mainly based on his ethnical background, whereas Misak Terzibasiyan was born in Helsinki (Finland).
He studied at the University of Technology in Eindhoven (The Netherlands) and has been working at international architectural offices before founding in the cultural architectural icon, the city of Eindhoven. UArchitects is an international office which welcomes different nationalities.
Our investigative attitude is expressed in the intensive dialogue we undertake with our clients. The scope for reflection is not confined to the projects themselves; we also look into the wider cultural context of architecture and urban development. We make a social contribution to investigate the position and responsibilities of the architect and town planner.
Reflection helps for interactions in another culture and it helps us to understand our position regarding general themes which are part of society. Understanding the identity of society is fundamental for us when we are designing projects in other cultures and places. It is not a typical critical regionalism, but a more sensitive open approach of the context.








