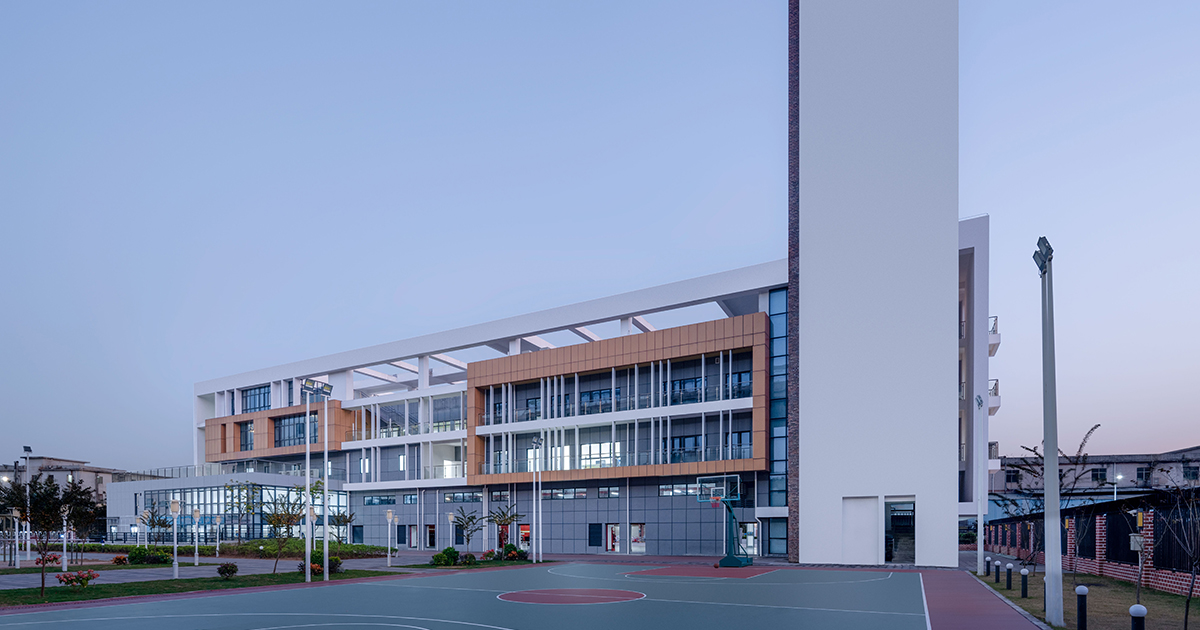Longcheng Special Fire Station, Shenzhen | THE INSTITUTE OF ARCHITECTURE DESIGN & RESEARCH.SHENZHEN UNIVERSITY | World Design Awards 2023
THE INSTITUTE OF ARCHITECTURE DESIGN & RESEARCH.SHENZHEN UNIVERSITY: Winner of World Design Awards 2023. Longcheng Special Fire Station is one of the new-generation standardized fire stations in Shenzhen and is also the first special fire station with 12 fire trucks in Longgang District. The station is built on a square plane with a broad width, and is designed with high ceilings and ample rooms. It is a high-standard model of special fire station with 12 fire trucks.
 Located at Longcheng Sub-district of Longgang District in Shenzhen City, this project has a plot area of 5,187.09m2.The plot is in square shape. The south side of the fire station is adjacent to Yuhu Shanpan, a high-rise residential community, and the east side to a factory. As positioned to be a special fire station, it possesses a gross floor area of 6,914.5m2, and a ground floor area of 5,520m2, accommodating a 4-storey squadron operation building and an 8-storey training tower. The basement covers a floor area of 1,391.54m2. The project occupies a plot ratio of 1.06. The building height shall not exceed 24m (excluding training tower).
Located at Longcheng Sub-district of Longgang District in Shenzhen City, this project has a plot area of 5,187.09m2.The plot is in square shape. The south side of the fire station is adjacent to Yuhu Shanpan, a high-rise residential community, and the east side to a factory. As positioned to be a special fire station, it possesses a gross floor area of 6,914.5m2, and a ground floor area of 5,520m2, accommodating a 4-storey squadron operation building and an 8-storey training tower. The basement covers a floor area of 1,391.54m2. The project occupies a plot ratio of 1.06. The building height shall not exceed 24m (excluding training tower).
The project should be designed according to the research results of “2014 Shenzhen Fire Station Standardization Design Workshop”. The experience of this project will be utilized to establish construction standards on fire stations in Shenzhen, to satisfy the requirements of building more fire stations.
In terms of functional design, fire trucks can leave the station via an exit nearby the street within one minute, and 12 fire trucks are arranged on the ground floor. The entrance and exit for visitors lie in the south of the site. The first floor and the mezzanine are open for the public to visit. A departure square lies in front of the garage, the first floor of which has an entrance hall, canteen, equipment warehouse, etc., the second floor has preparation room, cadre office and squadron office, etc., equipped with a washing room and a shower room on the north, the third and fourth floors have operation office and facilities storage, functioning as an emergency rescue warehouse and equipment room. Its entrance lies at the northeast corner. Hanging gardens are set in many places to enrich the lives of firefighters.
In terms of the design of entrance and exit and circulations, the main entrance and exit is set on the south side of the site, available for firefighters and visitors to enter the station. Usually, the first floor and the mezzanine are open for visitors. Visitors can take a glance at the garage through the connecting corridor in the mezzanine, keeping the visitors and firefighters’ training isolated, in which way the daily training and attendance of firefighters can be ensured from disturbance.
The architectural form is simple. Located on a square site with a broad width, and designed with high ceilings and ample rooms, the project is a model of special fire station with 12 fire trucks. The facade adopts functional components to shade the sun, which not only ensures a good vision but also provides privacy. The overall planning, a reasonable layout and the architectural form offer the station better natural ventilation and daylighting.

Project Details
Firm
THE INSTITUTE OF ARCHITECTURE DESIGN & RESEARCH.SHENZHEN UNIVERSITY
Architect
Zhong Zhong
Project Name
Longcheng Special Fire Station, Shenzhen
World Design Awards Category
Institutional Building Built
Project Location
Shenzhen
Team
Zhong Zhong, Ma Yue, Zhong Botao, Yang Qingwen, Zhong Haihuan, Li Xiaobo, Zhang Zhengguo, Wang Zhigang, Xie Rong, Xiong Feng, Han Guoyuan, Wu Zirong, Chen Ailian, Wang Wei,Liu Mu,Tang Jin
Country
China
Photography ©Credit
©Qi Chang
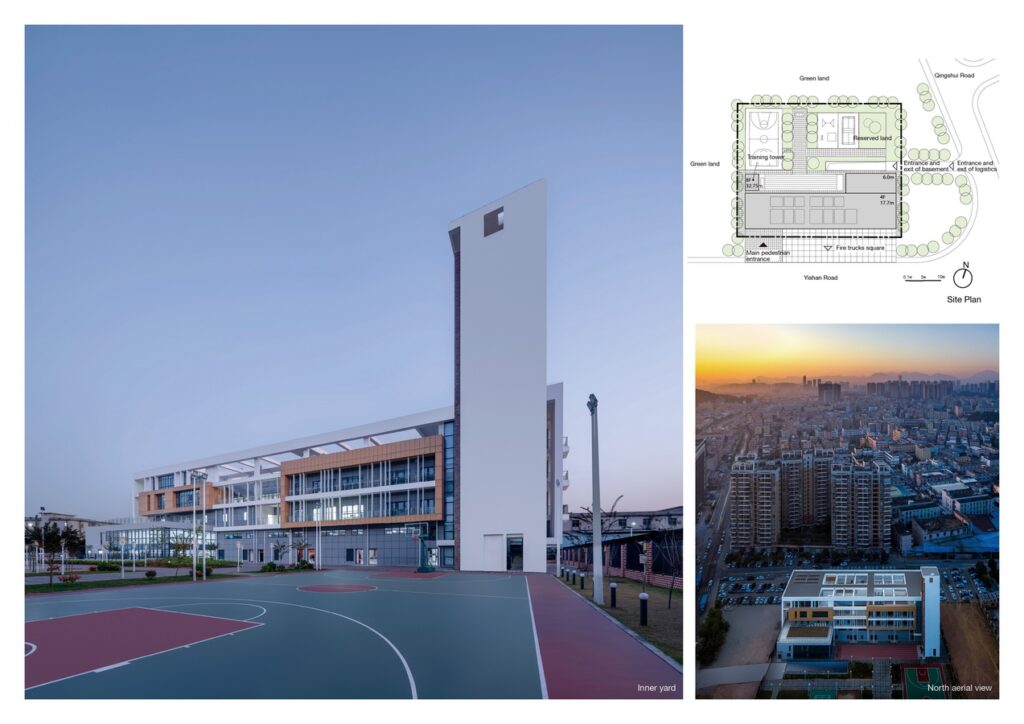
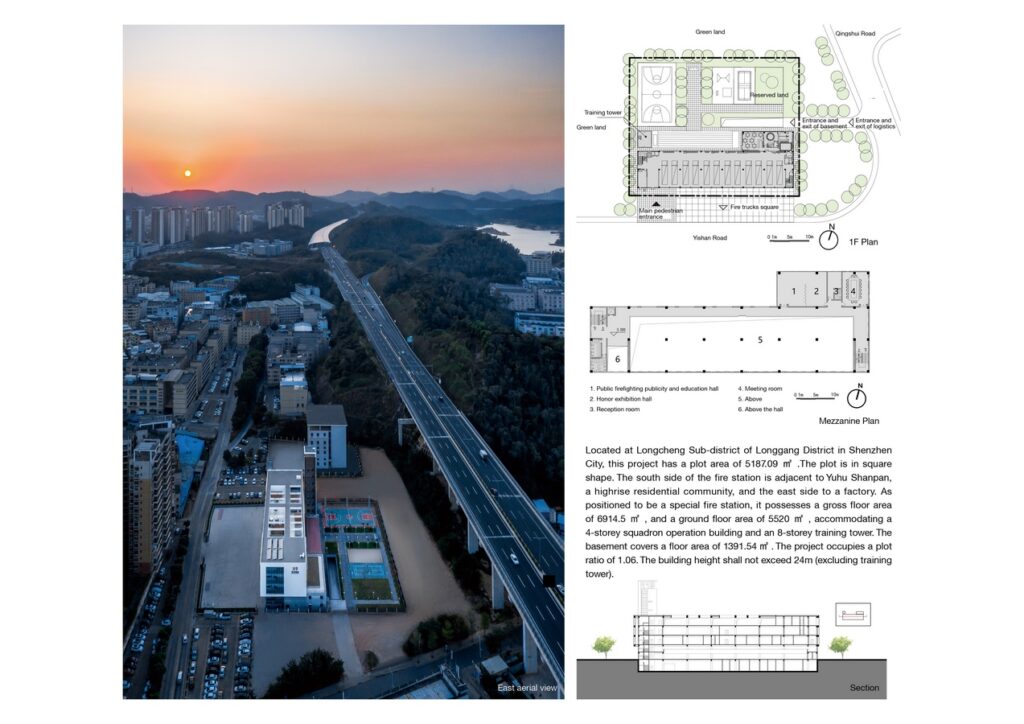
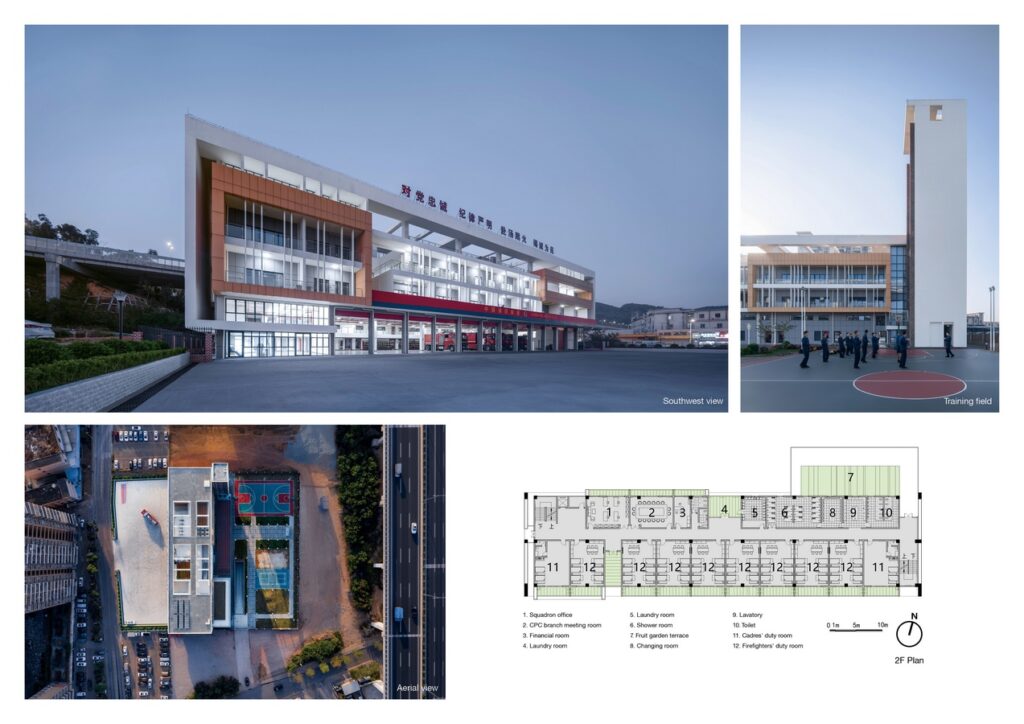
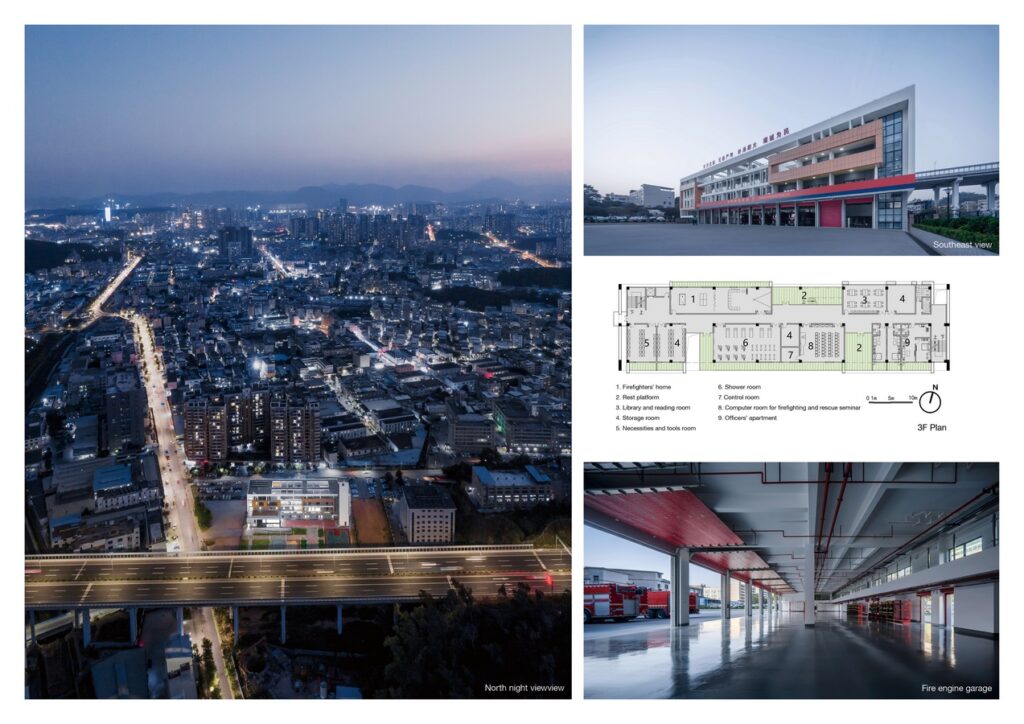
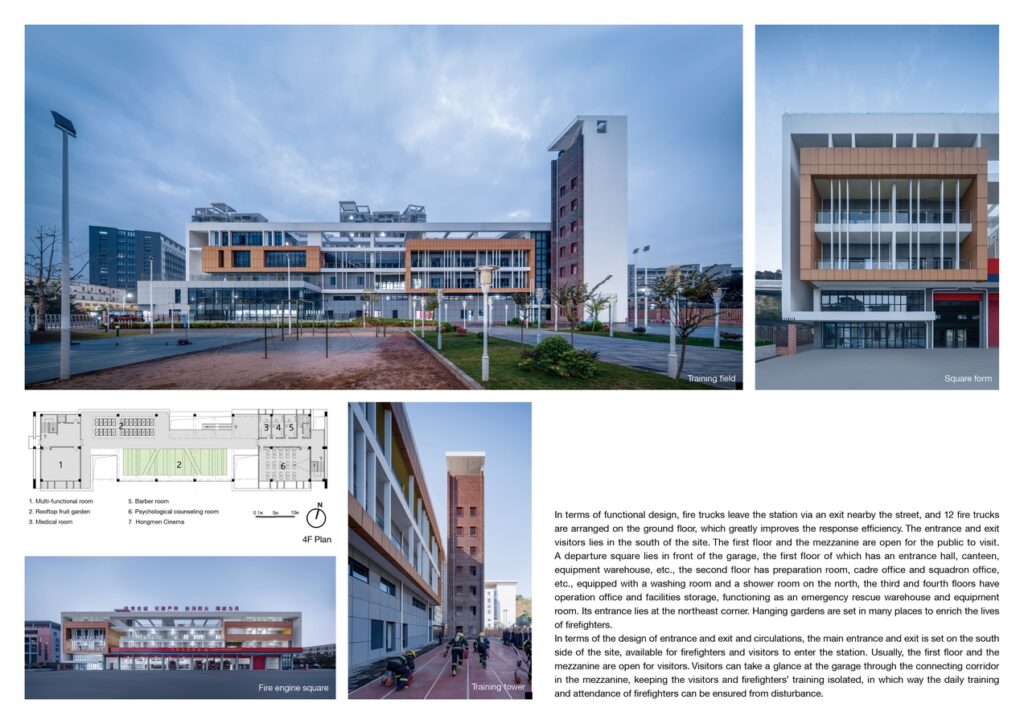
 Founded in 1984, the Institute is one of national class-A design institutes approved by Ministry of Construction. It has 3 branches: Shanghai Branch, Xi’an Branch and SDY Architectural Technology Research Co., Ltd. (SDYATR). It delivers various design services ranging from architectural engineering, urban planning, residential planning, drawing review to interior design, landscape design. Its projects have been put into use in a dozen large- and middle-scale cities. SUIADR is one of the well-know design institutes in China.
Founded in 1984, the Institute is one of national class-A design institutes approved by Ministry of Construction. It has 3 branches: Shanghai Branch, Xi’an Branch and SDY Architectural Technology Research Co., Ltd. (SDYATR). It delivers various design services ranging from architectural engineering, urban planning, residential planning, drawing review to interior design, landscape design. Its projects have been put into use in a dozen large- and middle-scale cities. SUIADR is one of the well-know design institutes in China.



