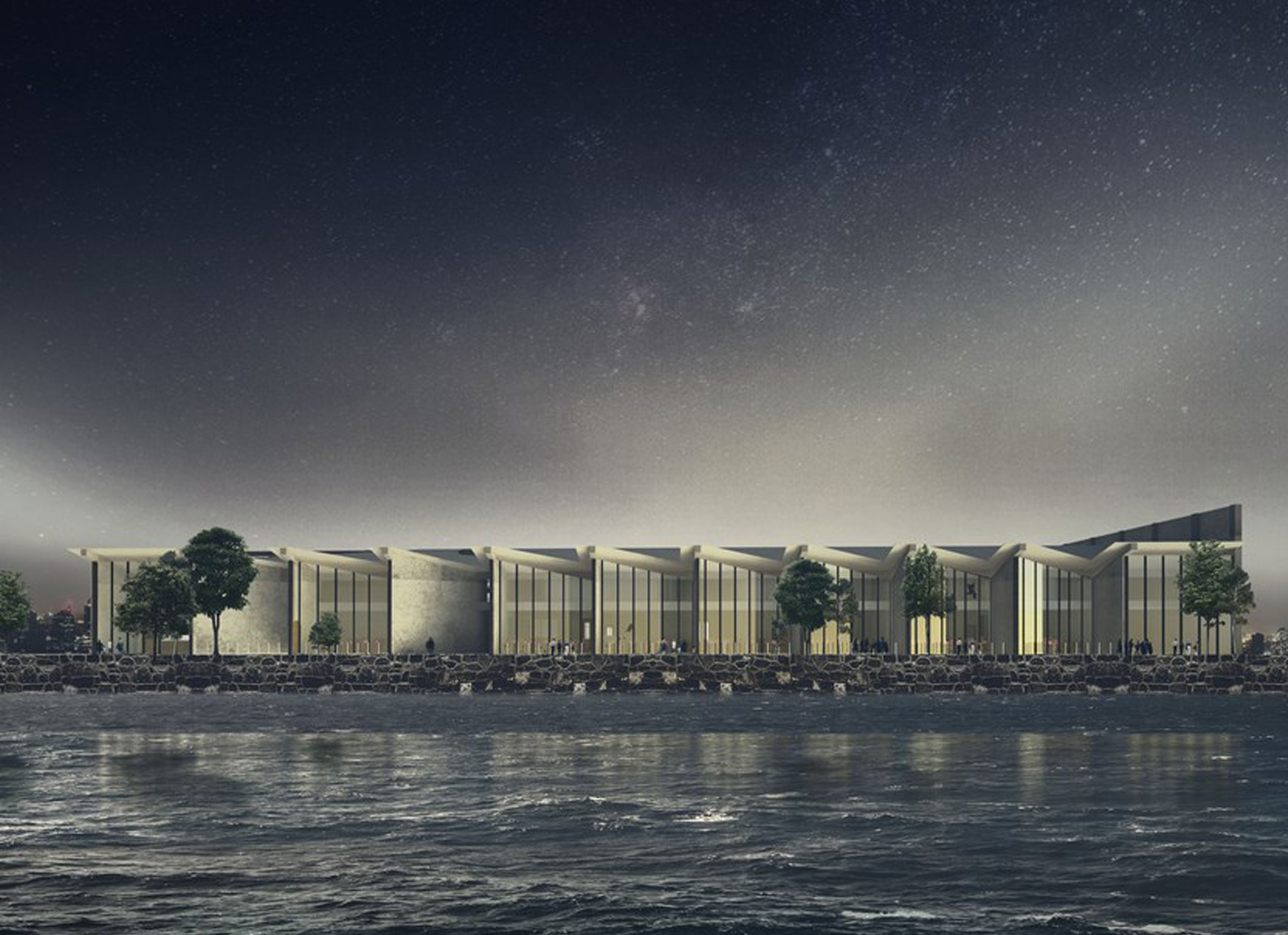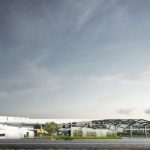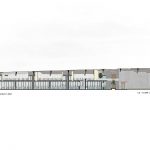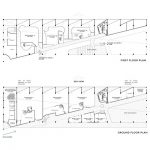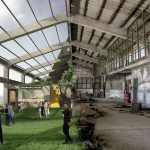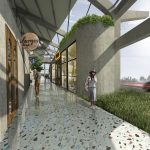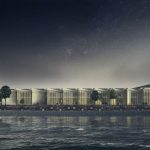M-Shed | Aditya Mandlik Architects | International Architecture Awards 2019
The eastern waterfront of Mumbai has been inaccessible to its city since the 19th century after the decline of the trading industry.
This huge piece of land which is owned by the Mumbai Port Trust, now aims for new development. The new development not only aims at creating infrastructure that will elevate tourism and sea transport but also address issues like public spaces, housing etc.
“M – Shed” a tiny spec on our elaborate coastline along the eastern edge of the city is a 10,000 sqft plot dedicated to a public place for retail developments. The aim of the project is to create multiple restaurants facing the sea and a facility for sea transport. The conception of the project saw the aim being accentuated by public spaces that are user- experience centric.
The name M – Shed is derived from the fact that the site has a pre-existing shed which provided as shell for us to germinate our seed. The natural orientation of the shed with respect to the sun divides the space into two halves : the South – West and the North – East. The part receiving sunlight from the south west faces harsh sunlight, whilst the North east and west receives pleasant sunlight. The volumetric cuboidal design is cut strategically along a diagonal axis dividing the space into two distinct halves. The part near the South East is sensitized by bringing the volume down, and to open a conversation between the strongly defined restaurant spaces in the North West with the public avenues in the South East. This conversation required the cutting axis to become a permeable membrane from one half to another, creating interesting volumes and spatial experiences for the users. In Plan it seems as though some sharp cuts are made into a cuboid. These sharp lines cultivate the sharp viewing frames that guide one’s movement through the space. The high walkway walls break open in the North giving an overwhelming pause to the user as the sea unfolds its magnanimity. All the restaurants face the Sea with the intention of luring one into a vacation whilst in the city.
The North Eastern – Western half are a matrix of mass and voids within the massy exterior opening out to the daunting sea with a façade that follows a certain pattern of repetition. It is like a paper with multiple folds allowing different angular orientations for its users maintaining a space for oneself within a larger space for all.
The South – Eastern half is an open air Banquet at its extreme end where the design sees its climax. It can be used as a garden at all times that the Banquet isn’t in use The ultimate pause point after all the high experiential sea facing spaces. Going backward the garden space is raised closer to the entrance providing a sense of mystique while one walks in.
The entire scheme has a cloud of the old structure shadowing it as a testimony of the sheds that existed in Mumbai’s prime glory as a Port city. The Client did not want the old walls of the structure so we fused the skeleton of it with this design. At this point the old and new merge to address the future. The entire project is conceived as something that fuses with the urban, hence imagining an architectural scale like that of a city. It’s like zooming in while picturing the zoomed out. All in all a design that respects the previously built, salutes the majestic sea, pampers the user, and creates a space in this place to live a moment of relief!
Architect: Aditya Mandlik Architects
3rdAward – Category: Mixed Use
Project Location: Mumbai
Project Team: Aditya Mandlik
Country: India


