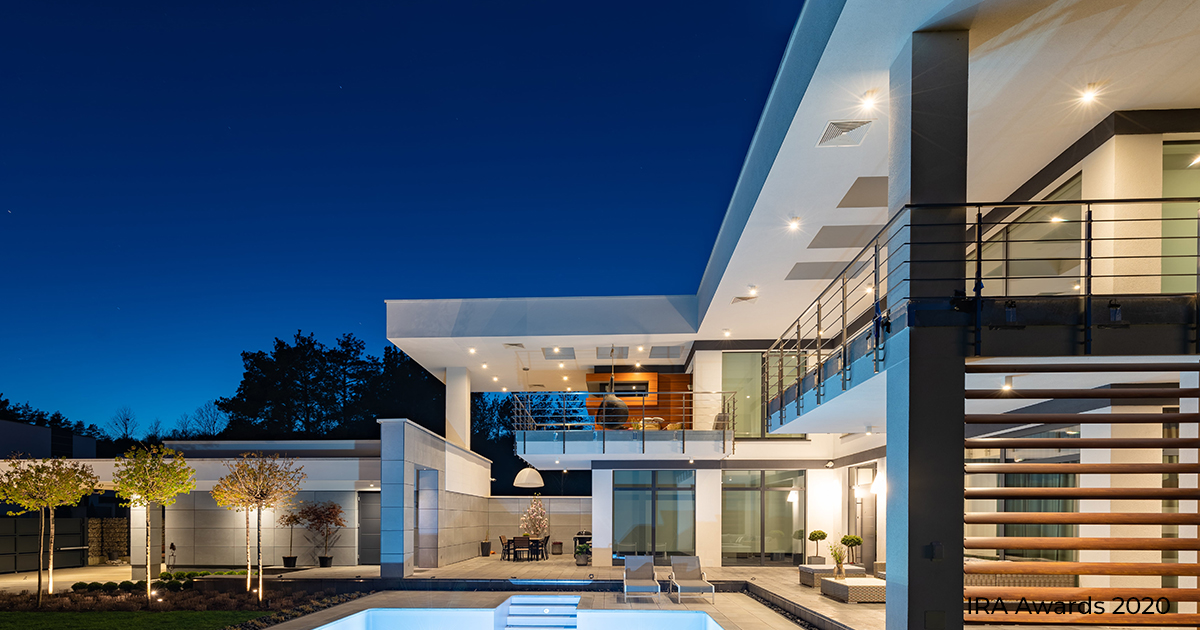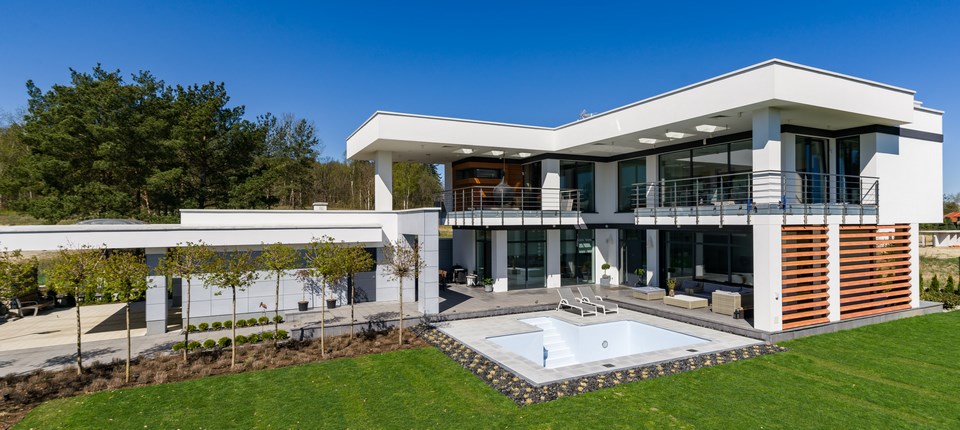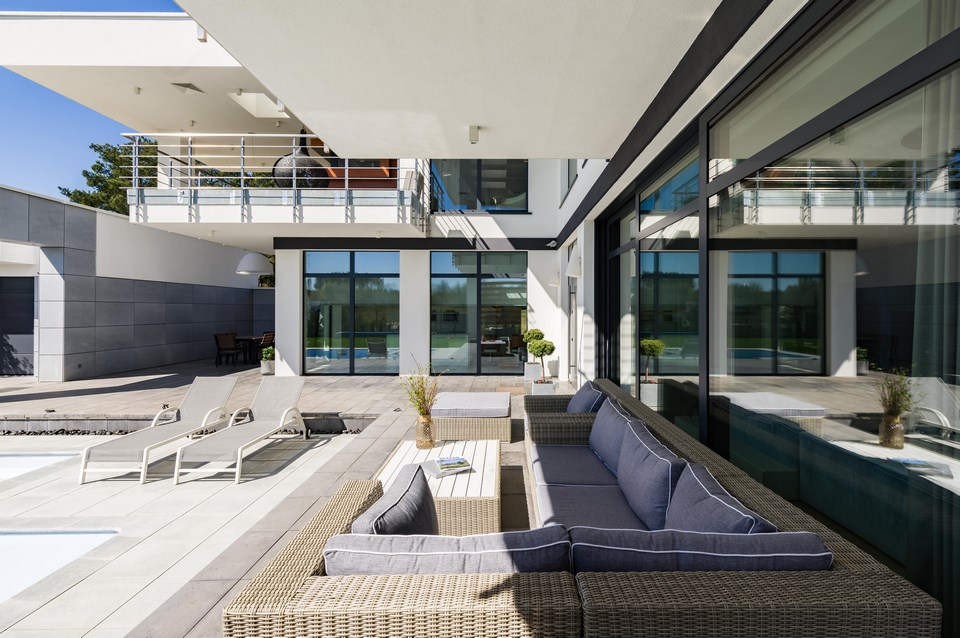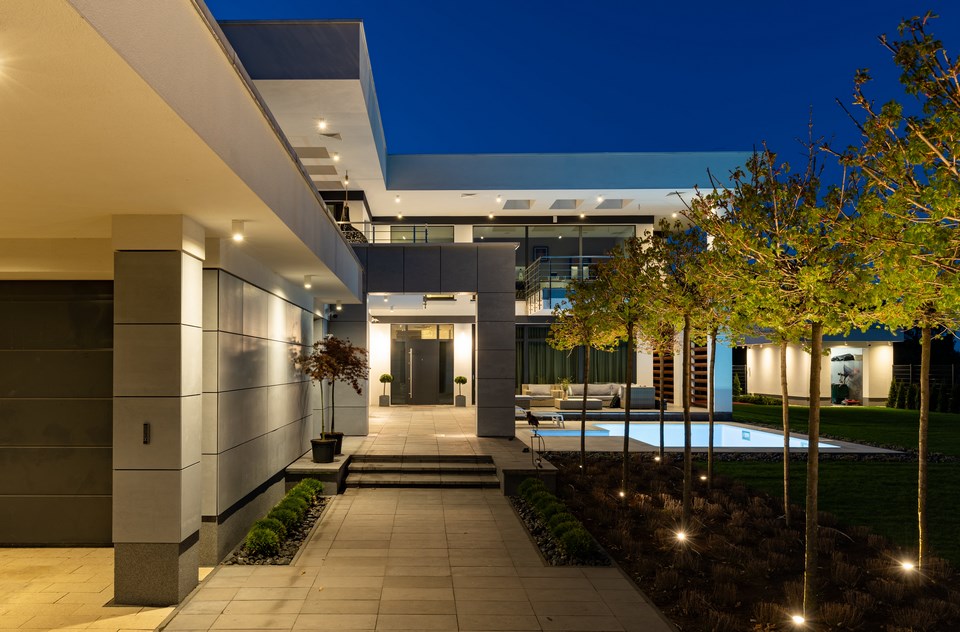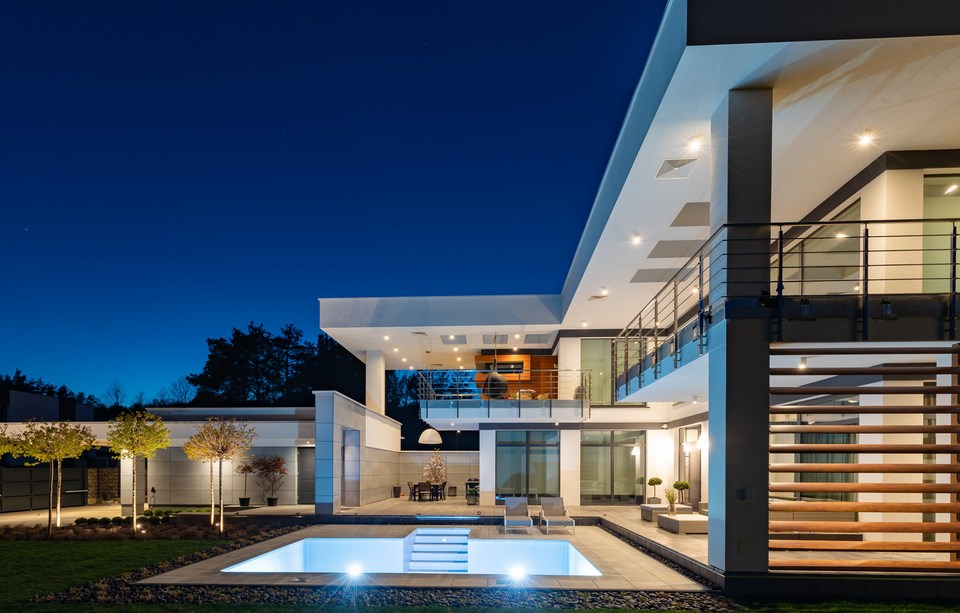Play Of Light by LK&PROJEKT | International Residential Architecture Awards 2020
LK&PROJEKT: Awardee of International Residential Architecture Awards 2020. Project «PLAY OF LIGHT» has been devised for people who value the comfort of use, modernity, and originality in construction. The building’s light form rises to the height of two floors. It perfectly fits into the landscape in areas sheltered by forest, open-air plots, and in single-family housing estates alike. Large-area glazing on both floors ensures proper daylight and a perfect view of the surroundings. The spacious garage, extended to the front of the building, minimizes the plot’s area taken for an access road, thus leaving more space for its real development. Therefore, there is room in the close vicinity of the house for a swimming pool, a playground for children, or a decorative garden.
The building’s modern structure is highlighted with bright plasters and wooden and metal finishing elements that enhance the visual experience of the building’s lightness. On the ground floor, the hall leads to the naturally lit living room and the spacious kitchen with dining room. From here, we can get also to the study and utility rooms in the building. The first floor accommodates 3 bedrooms with bathrooms, an additional room, and cloak rooms. The relaxing comfort zone of wide, sheltered terraces is also accessible from there.
This modern house of unique architecture, with 278 square meters usable floor area, is perfectly suited for a large, multi-generational family, who value unconventionality, functionality, and aesthetics. The design also leaves many land development opportunities, which makes it not only visually attractive but also universal in meeting the investor’s needs.
Second Award: International Residential Architecture Awards 2020
Firm: LK&PROJEKT
Architects: Leszek Kalandyk
Category: Private Housing Built
Project Location: Gdansk
Team: Leszek Kalandyk
Country: Poland
Photography ©Credit: Łukasz Michalak
 The Krakow architectural studio LK & PROJEKT has been active since 1991. It is co-created by a team of talented designers who every day reach for their layers of knowledge and creativity to create the best architectural designs.
The Krakow architectural studio LK & PROJEKT has been active since 1991. It is co-created by a team of talented designers who every day reach for their layers of knowledge and creativity to create the best architectural designs.
We design buildings, especially single-family houses and residences, as well as street furniture and interiors. We offer ready-made house designs as well as individual projects tailored to the specific user.
We publish a quarterly in which we present the latest realizations of the LK & PROJEKT studio, combined with a dose of construction knowledge as well as anecdotes and photos from the inspiring travels or life of our main architect and founder of the studio, Leszek Kalandyk.
Our design office has been recognized in the domestic Polish market, as well as on the foreign market – German, American, or Russian.



