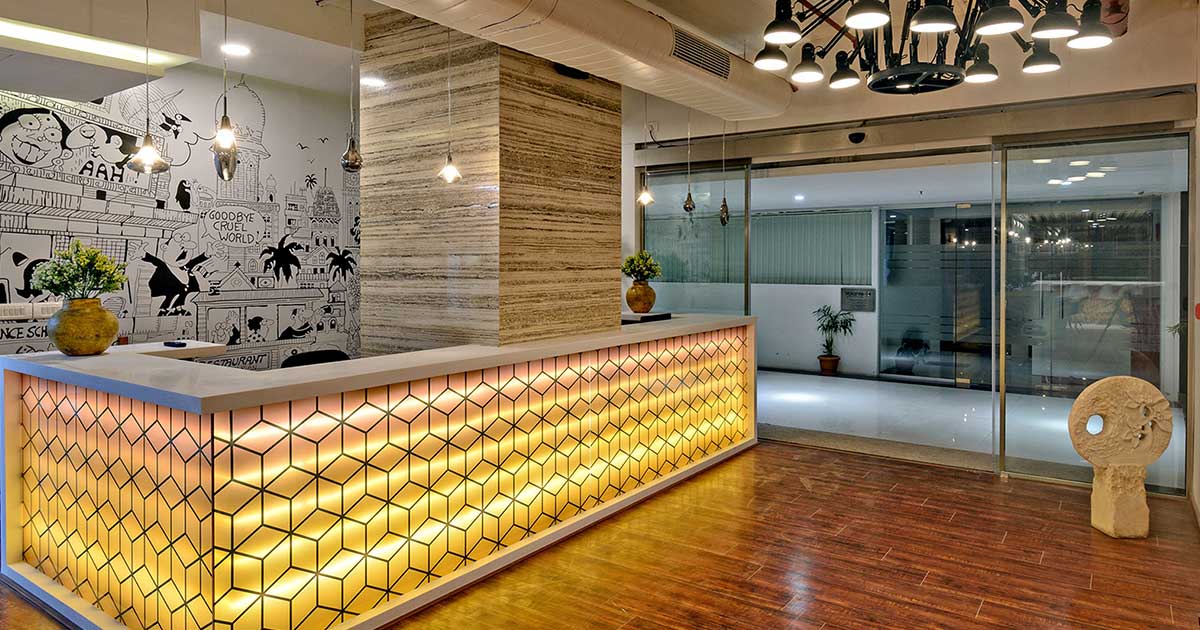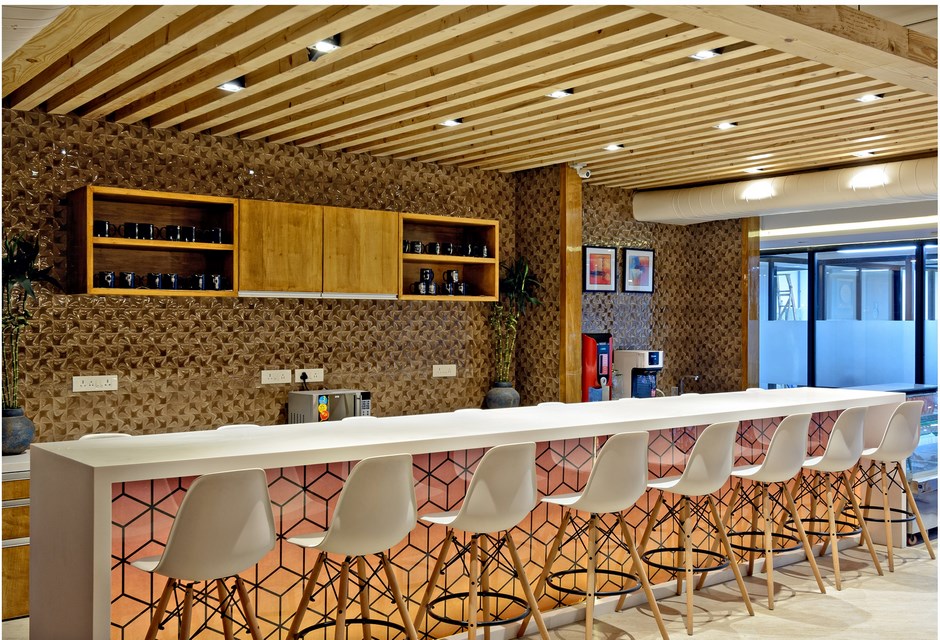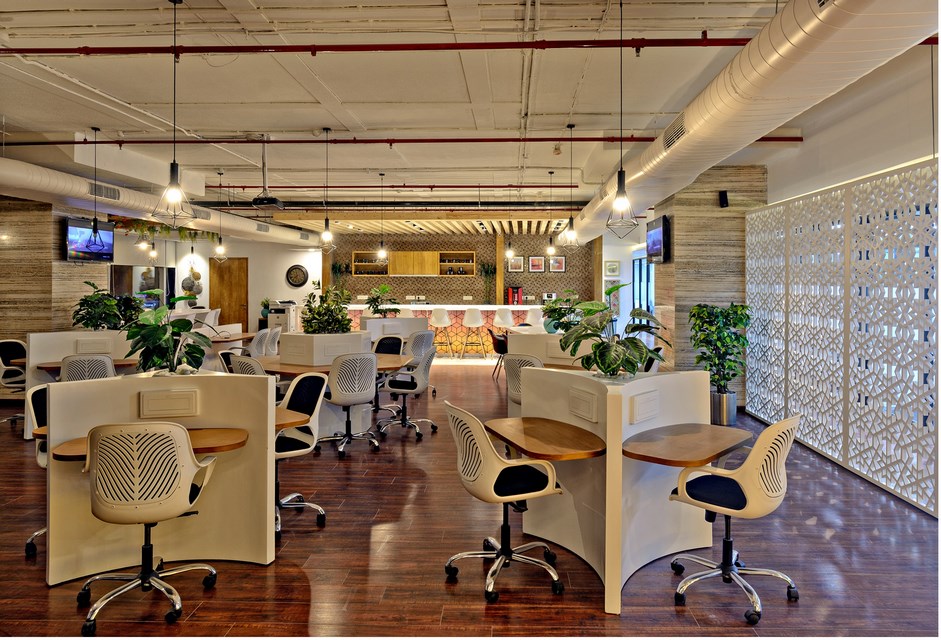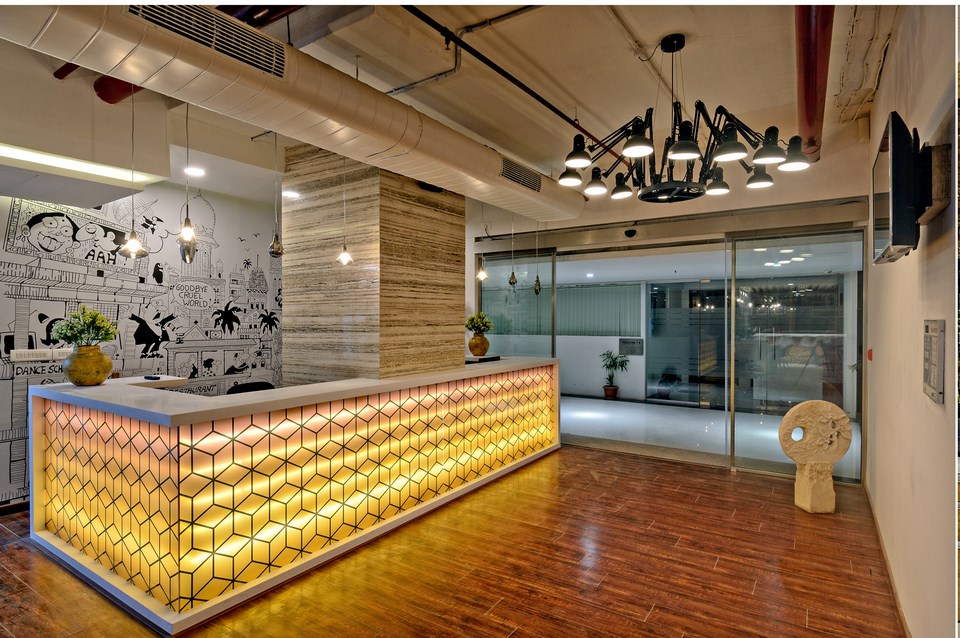Redbrick by Beyond Design Architects And Consultants | World Design Awards 2020
Beyond Design Architects And Consultants: Honorable Mention of World Design Awards 2020. The client “ REDBRICK corporation “ is in the business of setting up co-working spaces across India. Having set up a few co-working locations, before taking up this space at Hyderabad, they felt it was getting monotonous and somewhere the “ WOW “ factor was missing. They leased this space in a commercial building and approached us for new ideas and ambiance which would be liked by the startups.
PROJECT DESCRIPTION :
The entire project area is about 15,000 sft. The space given to us for designing is a part of this space which admeasures approx. 3000 sft. During our discussions with the client, we decided that this place should not just act as an entry point to the rest of the facility, but also double up as hot seating, lounge, F & B counter, all hands meet space for teams, etc. In short, a very welcoming and happening space which is full of energy.
To design such a multi-utility space was a challenge in itself. All the functions had to blend seamlessly and at the same time had to have their own identity.
The reception counter with a backlit apron was designed as a long concierge welcoming the guests. It serves not only as of the entry point and “ check-in “ formalities but also as facility management/information counter for the occupants. A large caricature behind the reception and the big chandelier overhead sets the mood for the rest of the tour.
The central open space acts as a “ hot desking “ space with specially designed and custom manufactured triangular pods. These pods have data and power connectivity, so that casual working does not get hampered.
In the same space are two community tables. One with a white top and colorful chairs and the other one as a heightened counter and bar stools. These are useful as quick discussions and team meeting spaces.
A large café counter at the far end of this space also acts as a community space as it has seating on both sides. The façade treatment of this counter had been deliberately keeping the same as the reception counter.
Space beyond the column towards the glazing is used more as lounge space with sofas and soft seating being divided with sleek library units.
The entire ambiance and material selection is based on more of a “ Hospitality look “ to the entire space rather than a formal office environment. Hence the use of beige, ivory, and light brown in the interiors coupled with warm lighting. Also, elements like the decorative white screen dividing this space and the routine work bays, plants, planters, artifacts, and use of Italian marble for column cladding enhance the warmth of the entire space.

Firm: Beyond Design Architects And Consultants
Architects: Alhad Gore
Category: Commercial Interior Built
Project Location: Hyderabad
Team: Ajay Tonpe, Gopal Ade
Country: India
Photography ©Credit: Beyond Design Architects And Consultants
 Beyond Design Architects and Consultants was formed in 2009 to deliver a holistic design approach towards interior and Architectural projects.
Beyond Design Architects and Consultants was formed in 2009 to deliver a holistic design approach towards interior and Architectural projects.
The firm has delivered over 250 projects pan India since then and has completed or undertaken 9 million sft of work.
The firm is known for it’s creative work and has won 8 national and international awards and the work has been published widely across various mazines and social media platforms.
The firm engages in latest technologies of BIM and VR for better delivery of projects and firmly believes that design has to be “ Human “.







